Camerette per Bambini di medie dimensioni - Foto e idee per arredare
Filtra anche per:
Budget
Ordina per:Popolari oggi
1 - 20 di 2.454 foto
1 di 3

Foto di una cameretta per bambini da 4 a 10 anni classica di medie dimensioni con pareti bianche, pavimento in laminato, pavimento grigio, soffitto a cassettoni e pareti in legno
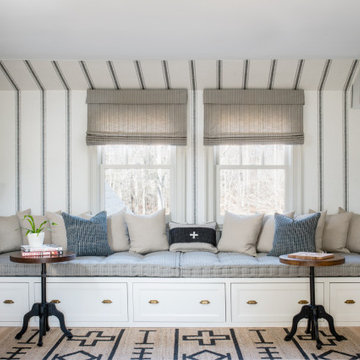
A boys' bedroom is outfitted with a striped wallpaper to create a tented effect. A custom built-in daybed with storage acts as a lounge/reading/sleeping area.

Foto di una cameretta per bambini da 4 a 10 anni tradizionale di medie dimensioni con pareti verdi, moquette, pavimento grigio e carta da parati
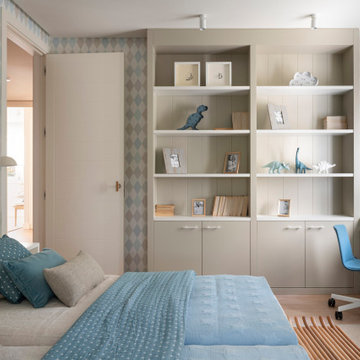
Ispirazione per una cameretta per bambini da 1 a 3 anni classica di medie dimensioni con pareti blu, parquet chiaro e carta da parati

Esempio di una cameretta per bambini da 4 a 10 anni industriale di medie dimensioni con pareti bianche, moquette, pavimento grigio e carta da parati

TEAM
Architect: LDa Architecture & Interiors
Interior Design: Kennerknecht Design Group
Builder: JJ Delaney, Inc.
Landscape Architect: Horiuchi Solien Landscape Architects
Photographer: Sean Litchfield Photography

Комната подростка, выполненная в более современном стиле, однако с некоторыми элементами классики в виде потолочного карниза, фасадов с филенками. Стена за изголовьем выполнена в стеновых шпонированных панелях, переходящих в рабочее место у окна.
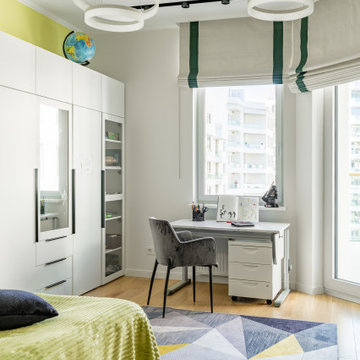
Детская комната в современном стиле
Esempio di una cameretta da bambino da 4 a 10 anni design di medie dimensioni con pavimento in legno massello medio e carta da parati
Esempio di una cameretta da bambino da 4 a 10 anni design di medie dimensioni con pavimento in legno massello medio e carta da parati

Immagine di una cameretta per bambini da 4 a 10 anni tradizionale di medie dimensioni con pareti rosa, moquette e pannellatura

環境につながる家
本敷地は、古くからの日本家屋が立ち並ぶ、地域の一角を宅地分譲された土地です。
道路と敷地は、2.5mほどの高低差があり、程よく自然が残された敷地となっています。
道路との高低差があるため、周囲に対して圧迫感のでない建物計画をする必要がありました。そのため道路レベルにガレージを設け、建物と一体化した意匠と屋根形状にすることにより、なるべく自然とまじわるように設計しました。
ガレージからエントランスまでは、自然石を利用した階段を設け、自然と馴染むよう設計することにより、違和感なく高低差のある敷地を建物までアプローチすることがでます。
エントランスからは、裏庭へ抜ける道を設け、ガレージから裏庭までの心地よい小道が
続いています。
道路面にはあまり開口を設けず、内部に入ると共に裏庭への開いた空間へと繋がるダイニング・リビングスペースを設けています。
敷地横には、里道があり、生活道路となっているため、プライバシーも守りつつ、採光を
取り入れ、裏庭へと繋がる計画としています。
また、2階のスペースからは、山々や桜が見える空間がありこの場所をフリースペースとして家族の居場所としました。
要所要所に心地よい居場所を設け、外部環境へと繋げることにより、どこにいても
外を感じられる心地よい空間となりました。
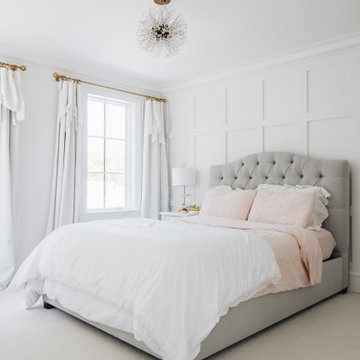
Panel molding gives texture to teen bedroom walls.
Ispirazione per una cameretta per bambini country di medie dimensioni con pareti bianche, moquette, pavimento bianco e pannellatura
Ispirazione per una cameretta per bambini country di medie dimensioni con pareti bianche, moquette, pavimento bianco e pannellatura

Foto di una cameretta per bambini costiera di medie dimensioni con pareti bianche, parquet chiaro, pavimento marrone, travi a vista e pareti in perlinato

La cameretta è caratterizzata da una boiserie dipinta che nella parete dedicata ai letti disegna il profilo stilizzato di montagne. Un decoro semplice ma divertente, che dà carattere allo spazio, senza renderlo troppo infantile, adattandosi all'età dei due fratellini.

Advisement + Design - Construction advisement, custom millwork & custom furniture design, interior design & art curation by Chango & Co.
Foto di una cameretta per bambini da 4 a 10 anni chic di medie dimensioni con pareti multicolore, parquet chiaro, pavimento marrone, soffitto in perlinato e carta da parati
Foto di una cameretta per bambini da 4 a 10 anni chic di medie dimensioni con pareti multicolore, parquet chiaro, pavimento marrone, soffitto in perlinato e carta da parati
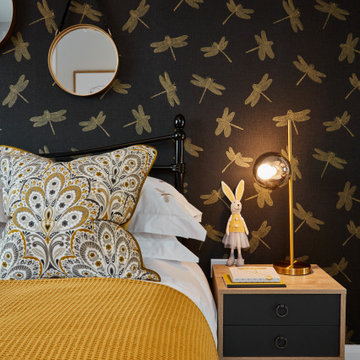
Esempio di una cameretta per bambini da 4 a 10 anni contemporanea di medie dimensioni con pareti multicolore, moquette, pavimento grigio e carta da parati

A modern design! A fun girls room.
Esempio di una cameretta per bambini moderna di medie dimensioni con pareti beige, moquette, pavimento beige e pannellatura
Esempio di una cameretta per bambini moderna di medie dimensioni con pareti beige, moquette, pavimento beige e pannellatura
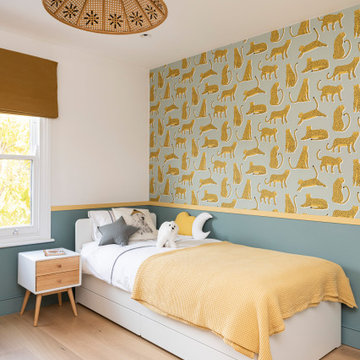
Idee per una cameretta per bambini da 1 a 3 anni contemporanea di medie dimensioni con pareti blu, parquet chiaro, pavimento beige e carta da parati

This playroom/study space is full fun patterns and pastel colors at every turn. A Missoni Home rug grounds the space, and a crisp white built-in provides display, storage as well as a workspace area for the homeowner.
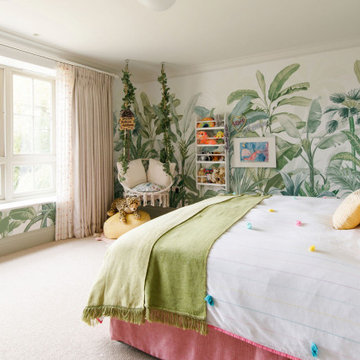
A bedroom for a young girl dreaming of a more grown-up space is designed to reflect her evolving tastes and interests. The room is adorned with a playful yet sophisticated theme that combines elements of nature, comfort, and vibrant colours.
Wallpaper and Colour Scheme:
The centrepiece of this bedroom is the captivating wraparound jungle wallpaper that encircles the room, creating a whimsical atmosphere that transports you to a tropical paradise.
A patterned headboard with geometric shapes stands out against the wallpaper. The headboard's colours are echoed throughout the room. A bespoke valance, custom-made to match the headboard, adds a touch of sophistication.
To add a playful touch, there's a hanging chair suspended from the ceiling, creating a fun and dynamic element in the room.
Thick luxurious neutral blackout curtains are combined with neutral sheer curtains accented with delicate ribbons of colour, these are a soft and elegant addition to the decor, ensuring privacy when necessary and also repeating the colour around the room.
Built-in workspaces designed for easy homework and dressing with plenty of storage shelves for toys, books, and display.

В детской для двух девочек мы решили создать необычную кровать, отсылающую в цирковому шатру под открытым небом. Так появились обои с облаками и необычная форма изголовья для двух кроваток в виде шатра.
Camerette per Bambini di medie dimensioni - Foto e idee per arredare
1