Camerette per Bambini di medie dimensioni - Foto e idee per arredare
Filtra anche per:
Budget
Ordina per:Popolari oggi
1 - 20 di 27.400 foto
1 di 2

Foto di una cameretta per bambini da 4 a 10 anni stile rurale di medie dimensioni con pavimento in legno massello medio, pareti beige e pavimento marrone
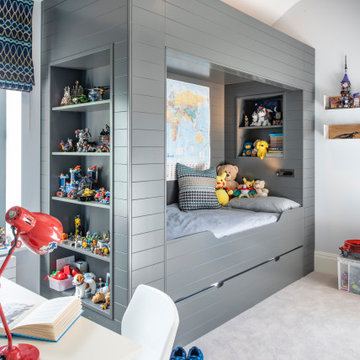
Kids Bedroom
Idee per una cameretta per bambini da 4 a 10 anni contemporanea di medie dimensioni con moquette e pavimento grigio
Idee per una cameretta per bambini da 4 a 10 anni contemporanea di medie dimensioni con moquette e pavimento grigio

Foto di una cameretta per bambini da 4 a 10 anni classica di medie dimensioni con pareti bianche, pavimento in laminato, pavimento grigio, soffitto a cassettoni e pareti in legno

Back to back beds are perfect for guests at the beach house. The color motif works nicely with the beachy theme.
Idee per una cameretta per bambini da 4 a 10 anni stile marinaro di medie dimensioni con pareti beige, parquet scuro e pavimento marrone
Idee per una cameretta per bambini da 4 a 10 anni stile marinaro di medie dimensioni con pareti beige, parquet scuro e pavimento marrone
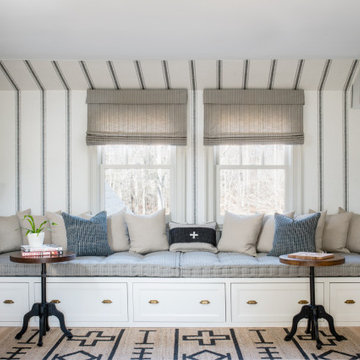
A boys' bedroom is outfitted with a striped wallpaper to create a tented effect. A custom built-in daybed with storage acts as a lounge/reading/sleeping area.

A lovely Brooklyn Townhouse with an underutilized garden floor (walk out basement) gets a full redesign to expand the footprint of the home. The family of four needed a playroom for toddlers that would grow with them, as well as a multifunctional guest room and office space. The modern play room features a calming tree mural background juxtaposed with vibrant wall decor and a beanbag chair.. Plenty of closed and open toy storage, a chalkboard wall, and large craft table foster creativity and provide function. Carpet tiles for easy clean up with tots and a sleeper chair allow for more guests to stay. The guest room design is sultry and decadent with golds, blacks, and luxurious velvets in the chair and turkish ikat pillows. A large chest and murphy bed, along with a deco style media cabinet plus TV, provide comfortable amenities for guests despite the long narrow space. The glam feel provides the perfect adult hang out for movie night and gaming. Tibetan fur ottomans extend seating as needed.

in the teen son's room, we wrapped the walls in charcoal grasscloth and matched the wool carpet. the draperies are charcoal wool and the bed and side table are black lacquer.

David Patterson Photography
Esempio di una cameretta per bambini da 4 a 10 anni rustica di medie dimensioni con pareti bianche, moquette e pavimento grigio
Esempio di una cameretta per bambini da 4 a 10 anni rustica di medie dimensioni con pareti bianche, moquette e pavimento grigio

The boys can climb the walls and swing from the ceiling in this playroom designed for indoor activity. When the toys are removed it can easily convert to the party barn with two sets of mahogany double doors that open out onto a patio in the front of the house and a poolside deck on the waterside.
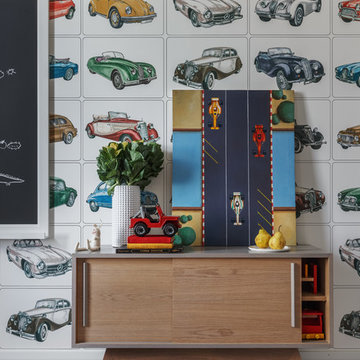
фото Сергей Красюк,
стиль Наталия Обухова
Immagine di una cameretta per bambini contemporanea di medie dimensioni
Immagine di una cameretta per bambini contemporanea di medie dimensioni

Builder: Falcon Custom Homes
Interior Designer: Mary Burns - Gallery
Photographer: Mike Buck
A perfectly proportioned story and a half cottage, the Farfield is full of traditional details and charm. The front is composed of matching board and batten gables flanking a covered porch featuring square columns with pegged capitols. A tour of the rear façade reveals an asymmetrical elevation with a tall living room gable anchoring the right and a low retractable-screened porch to the left.
Inside, the front foyer opens up to a wide staircase clad in horizontal boards for a more modern feel. To the left, and through a short hall, is a study with private access to the main levels public bathroom. Further back a corridor, framed on one side by the living rooms stone fireplace, connects the master suite to the rest of the house. Entrance to the living room can be gained through a pair of openings flanking the stone fireplace, or via the open concept kitchen/dining room. Neutral grey cabinets featuring a modern take on a recessed panel look, line the perimeter of the kitchen, framing the elongated kitchen island. Twelve leather wrapped chairs provide enough seating for a large family, or gathering of friends. Anchoring the rear of the main level is the screened in porch framed by square columns that match the style of those found at the front porch. Upstairs, there are a total of four separate sleeping chambers. The two bedrooms above the master suite share a bathroom, while the third bedroom to the rear features its own en suite. The fourth is a large bunkroom above the homes two-stall garage large enough to host an abundance of guests.
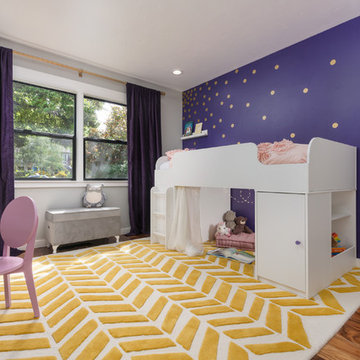
Fun, royal-themed girl's bedroom featuring loft bed with secret reading nook, art station, dress-up mirror, golden rug, custom purple drapes, and purple and gray walls. Photo by Exceptional Frames.
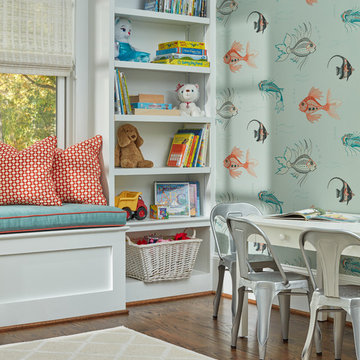
Photographer David Burroughs
Immagine di una cameretta per bambini da 4 a 10 anni minimal di medie dimensioni con pareti blu e parquet scuro
Immagine di una cameretta per bambini da 4 a 10 anni minimal di medie dimensioni con pareti blu e parquet scuro

Immagine di una cameretta per bambini stile rurale di medie dimensioni con moquette, pareti marroni e pavimento grigio

Yellow Dog Construction - Builder
Sam Oberter - Photography
Foto di una cameretta per bambini tradizionale di medie dimensioni
Foto di una cameretta per bambini tradizionale di medie dimensioni
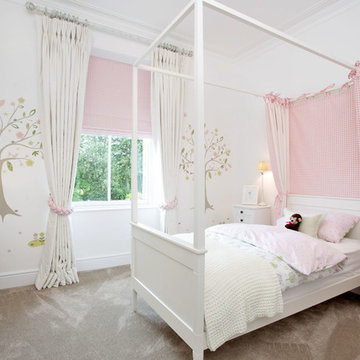
Idee per una cameretta per bambini da 4 a 10 anni classica di medie dimensioni con pareti bianche e moquette
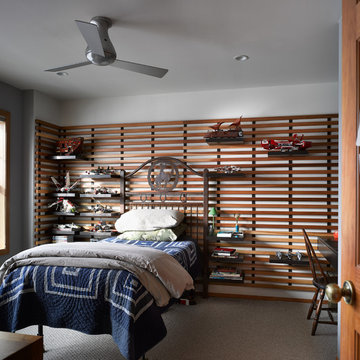
Valley Ridge Residence
Photography by Mike Rebholz.
Esempio di una cameretta per bambini da 4 a 10 anni chic di medie dimensioni con moquette e pareti grigie
Esempio di una cameretta per bambini da 4 a 10 anni chic di medie dimensioni con moquette e pareti grigie

Yankees fan bedroom: view toward closet. Complete remodel of bedroom included cork flooring, uplit countertops, custom built-ins with built-in cork board at desk, wall and ceiling murals, and Cascade Coil Drapery at closet door.
Photo by Bernard Andre
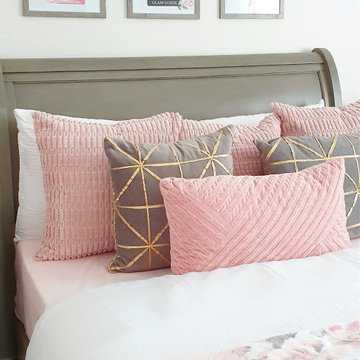
Idee per una cameretta per bambini chic di medie dimensioni con pavimento rosa e soffitto a volta

Foto di una cameretta per bambini da 4 a 10 anni tradizionale di medie dimensioni con pareti verdi, moquette, pavimento grigio e carta da parati
Camerette per Bambini di medie dimensioni - Foto e idee per arredare
1