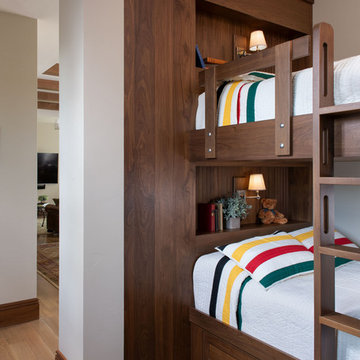Camerette per Bambini con parquet chiaro e pavimento in linoleum - Foto e idee per arredare
Filtra anche per:
Budget
Ordina per:Popolari oggi
1 - 20 di 10.424 foto
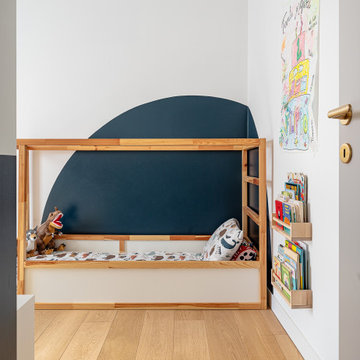
Giochi di geometrie e colori per la camera di Filippo. Un luogo rilassante grazie ai toni del blu e divertente grazie al cerchio che sottolinea il lettino.
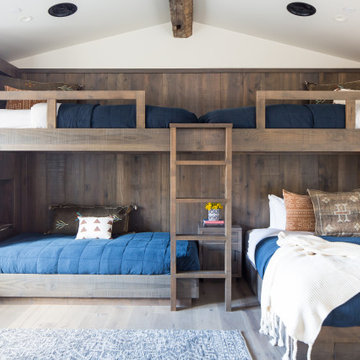
Mountain Modern Bunk Room with full sized built-in bunk beds.
Immagine di una grande cameretta per bambini rustica con pareti bianche, parquet chiaro e pavimento grigio
Immagine di una grande cameretta per bambini rustica con pareti bianche, parquet chiaro e pavimento grigio
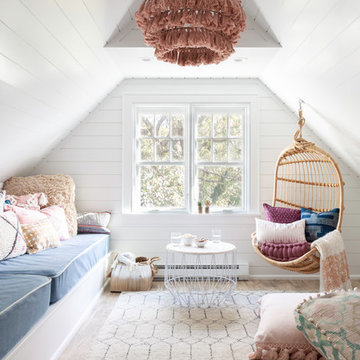
Toni Deis Photography
Ispirazione per una cameretta per bambini tradizionale con pareti bianche, parquet chiaro, pavimento marrone e pareti in perlinato
Ispirazione per una cameretta per bambini tradizionale con pareti bianche, parquet chiaro, pavimento marrone e pareti in perlinato
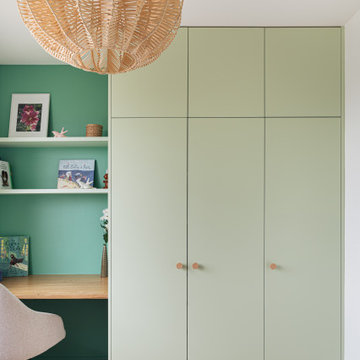
Les couleurs acidulées apportent Pep's et fraicheur à cette chambre enfant, tout en relevant les jeux de profondeur.
Esempio di una cameretta per bambini nordica di medie dimensioni con parquet chiaro
Esempio di una cameretta per bambini nordica di medie dimensioni con parquet chiaro
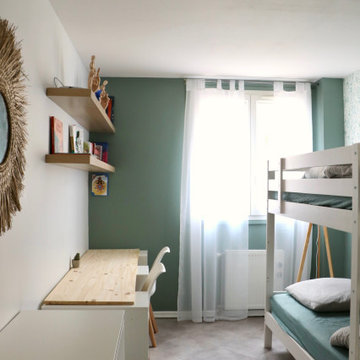
Esempio di una cameretta per bambini da 4 a 10 anni classica con pareti verdi, pavimento in linoleum e pavimento grigio
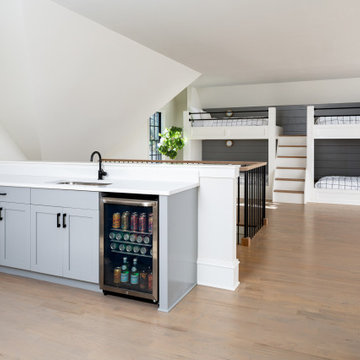
Thanks to the massive 3rd-floor bonus space, we were able to add an additional full bathroom, custom
built-in bunk beds, and a den with a wet bar giving you and your family room to sit back and relax.

В детской комнате желтый шкаф из Iкеа, который искали пол года по всем сайтам, так как к моменту ремонта он оказался снят с производства, прекрасно уживается с авторской мебелью спроектированной по эскизам архитектора. На низкой столешнице-подоконнике можно устраивать рыцарские баталии или смотреть на отбывающие поезда и закаты.
Мебель в спальне сделана на заказ по эскизам архитектора.
Стилист: Татьяна Гедике
Фото: Сергей Красюк

Advisement + Design - Construction advisement, custom millwork & custom furniture design, interior design & art curation by Chango & Co.
Foto di una cameretta per bambini da 4 a 10 anni chic di medie dimensioni con pareti multicolore, parquet chiaro, pavimento marrone, soffitto in perlinato e carta da parati
Foto di una cameretta per bambini da 4 a 10 anni chic di medie dimensioni con pareti multicolore, parquet chiaro, pavimento marrone, soffitto in perlinato e carta da parati
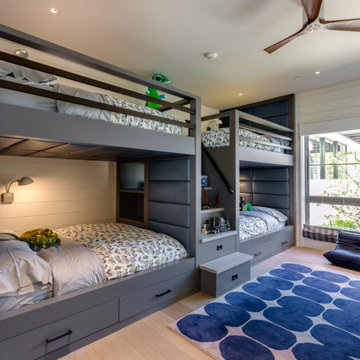
Ispirazione per una cameretta per bambini da 4 a 10 anni chic con pareti bianche, parquet chiaro, pavimento beige e pareti in perlinato
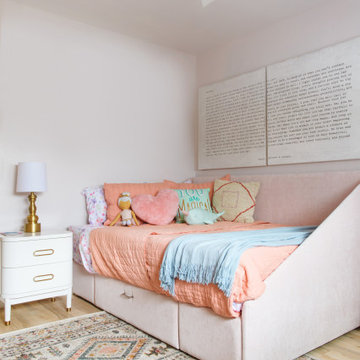
Esempio di una cameretta per bambini da 4 a 10 anni tradizionale con pareti rosa, parquet chiaro e pavimento beige

Esempio di un'ampia cameretta per bambini contemporanea con pareti bianche, parquet chiaro, pavimento marrone, soffitto a volta e pareti in perlinato
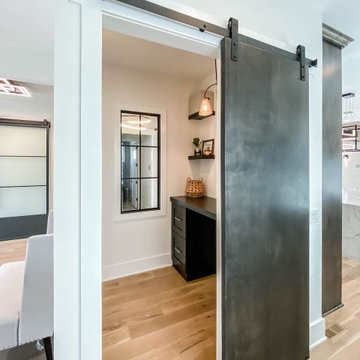
Idee per una cameretta per bambini industriale di medie dimensioni con pareti bianche e parquet chiaro
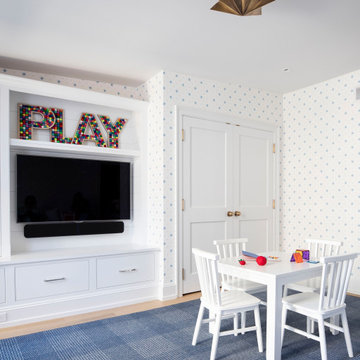
Immagine di una grande cameretta per bambini da 4 a 10 anni chic con pareti multicolore, parquet chiaro e pavimento beige

Ispirazione per una cameretta per bambini da 4 a 10 anni mediterranea con pareti multicolore e parquet chiaro
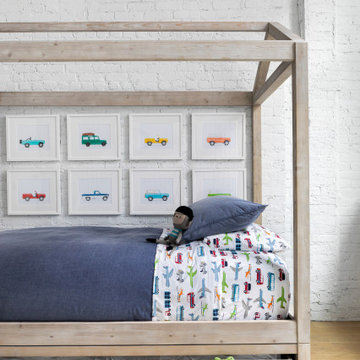
Light and transitional loft living for a young family in Dumbo, Brooklyn.
Idee per una grande cameretta per bambini da 1 a 3 anni minimal con pareti bianche, parquet chiaro e pavimento marrone
Idee per una grande cameretta per bambini da 1 a 3 anni minimal con pareti bianche, parquet chiaro e pavimento marrone
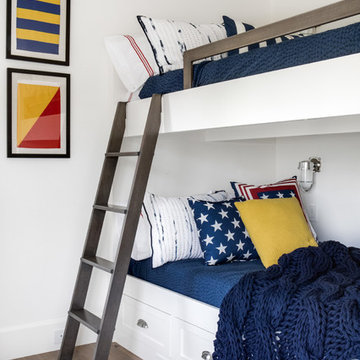
Idee per una cameretta per bambini stile marinaro con pareti bianche e parquet chiaro

Intentional. Elevated. Artisanal.
With three children under the age of 5, our clients were starting to feel the confines of their Pacific Heights home when the expansive 1902 Italianate across the street went on the market. After learning the home had been recently remodeled, they jumped at the chance to purchase a move-in ready property. We worked with them to infuse the already refined, elegant living areas with subtle edginess and handcrafted details, and also helped them reimagine unused space to delight their little ones.
Elevated furnishings on the main floor complement the home’s existing high ceilings, modern brass bannisters and extensive walnut cabinetry. In the living room, sumptuous emerald upholstery on a velvet side chair balances the deep wood tones of the existing baby grand. Minimally and intentionally accessorized, the room feels formal but still retains a sharp edge—on the walls moody portraiture gets irreverent with a bold paint stroke, and on the the etagere, jagged crystals and metallic sculpture feel rugged and unapologetic. Throughout the main floor handcrafted, textured notes are everywhere—a nubby jute rug underlies inviting sofas in the family room and a half-moon mirror in the living room mixes geometric lines with flax-colored fringe.
On the home’s lower level, we repurposed an unused wine cellar into a well-stocked craft room, with a custom chalkboard, art-display area and thoughtful storage. In the adjoining space, we installed a custom climbing wall and filled the balance of the room with low sofas, plush area rugs, poufs and storage baskets, creating the perfect space for active play or a quiet reading session. The bold colors and playful attitudes apparent in these spaces are echoed upstairs in each of the children’s imaginative bedrooms.
Architect + Developer: McMahon Architects + Studio, Photographer: Suzanna Scott Photography

A newly created bunk room not only features bunk beds for this family's young children, but additional beds for sleepovers for years to come!
Idee per una cameretta per bambini da 4 a 10 anni country di medie dimensioni con pareti bianche, parquet chiaro e pavimento beige
Idee per una cameretta per bambini da 4 a 10 anni country di medie dimensioni con pareti bianche, parquet chiaro e pavimento beige
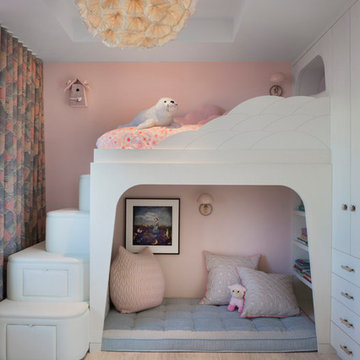
Esempio di una cameretta per bambini da 4 a 10 anni minimalista con pareti rosa, parquet chiaro e pavimento beige
Camerette per Bambini con parquet chiaro e pavimento in linoleum - Foto e idee per arredare
1
