Camerette per Bambini con pavimento in laminato e pavimento in cemento - Foto e idee per arredare
Filtra anche per:
Budget
Ordina per:Popolari oggi
1 - 20 di 2.901 foto
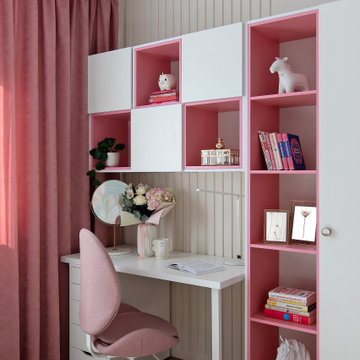
Idee per una cameretta per bambini da 4 a 10 anni minimal di medie dimensioni con pareti beige, pavimento in laminato, pavimento beige e pannellatura
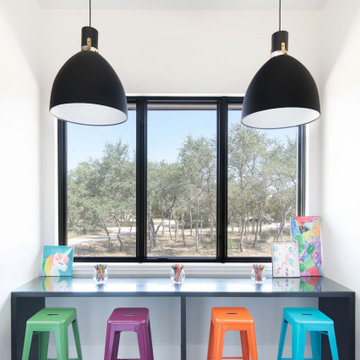
Esempio di una cameretta per bambini minimal con pareti bianche, pavimento in cemento, pavimento grigio e soffitto in carta da parati
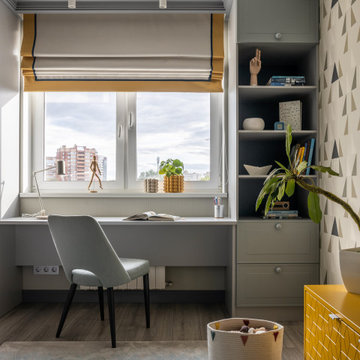
Esempio di un angolo studio per bambini da 4 a 10 anni contemporaneo di medie dimensioni con pareti beige, pavimento in laminato, pavimento beige e carta da parati
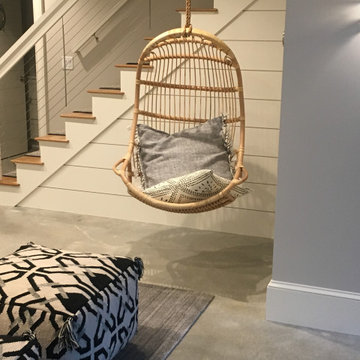
Foto di una grande cameretta per bambini stile marino con pareti grigie, pavimento in cemento e pavimento grigio

Design, Fabrication, Install & Photography By MacLaren Kitchen and Bath
Designer: Mary Skurecki
Wet Bar: Mouser/Centra Cabinetry with full overlay, Reno door/drawer style with Carbide paint. Caesarstone Pebble Quartz Countertops with eased edge detail (By MacLaren).
TV Area: Mouser/Centra Cabinetry with full overlay, Orleans door style with Carbide paint. Shelving, drawers, and wood top to match the cabinetry with custom crown and base moulding.
Guest Room/Bath: Mouser/Centra Cabinetry with flush inset, Reno Style doors with Maple wood in Bedrock Stain. Custom vanity base in Full Overlay, Reno Style Drawer in Matching Maple with Bedrock Stain. Vanity Countertop is Everest Quartzite.
Bench Area: Mouser/Centra Cabinetry with flush inset, Reno Style doors/drawers with Carbide paint. Custom wood top to match base moulding and benches.
Toy Storage Area: Mouser/Centra Cabinetry with full overlay, Reno door style with Carbide paint. Open drawer storage with roll-out trays and custom floating shelves and base moulding.
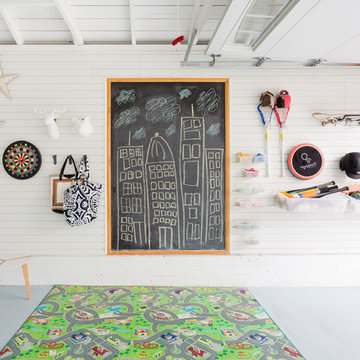
Esempio di una cameretta per bambini da 4 a 10 anni tradizionale con pareti bianche e pavimento in cemento
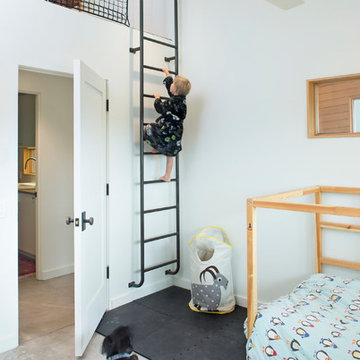
Brent Moss
Idee per una cameretta per bambini da 4 a 10 anni design con pareti bianche, pavimento in cemento e pavimento grigio
Idee per una cameretta per bambini da 4 a 10 anni design con pareti bianche, pavimento in cemento e pavimento grigio

Mountain Peek is a custom residence located within the Yellowstone Club in Big Sky, Montana. The layout of the home was heavily influenced by the site. Instead of building up vertically the floor plan reaches out horizontally with slight elevations between different spaces. This allowed for beautiful views from every space and also gave us the ability to play with roof heights for each individual space. Natural stone and rustic wood are accented by steal beams and metal work throughout the home.
(photos by Whitney Kamman)
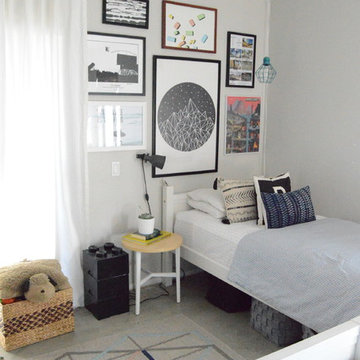
Idee per una cameretta per bambini da 4 a 10 anni tradizionale di medie dimensioni con pareti bianche e pavimento in cemento
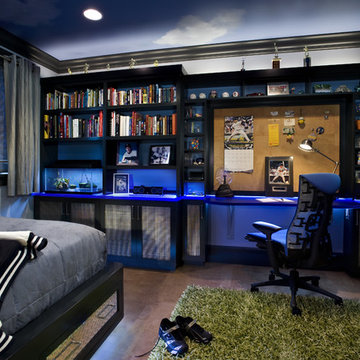
Yankees fan bedroom: view toward desk. Complete remodel of bedroom included custom built-ins with uplit Chroma countertops, Cascade Coil Drapery on closet door, cork flooring and kickplate drawer front beneath bed.
Photo by Bernard Andre
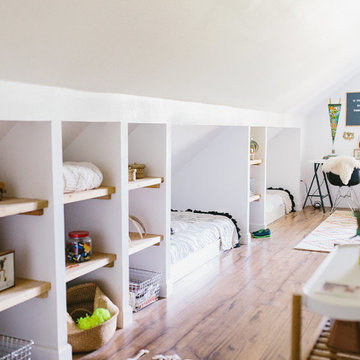
A master bedroom converted into a bunkroom. We framed beds into the wall so there would be space in the middle of the roomfor the kids to play.
Foto di una grande cameretta da letto country con pareti bianche, pavimento in laminato e pavimento marrone
Foto di una grande cameretta da letto country con pareti bianche, pavimento in laminato e pavimento marrone
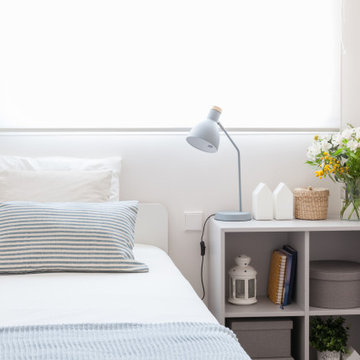
Ispirazione per una piccola cameretta per bambini da 4 a 10 anni scandinava con pareti beige, pavimento in laminato e pavimento grigio
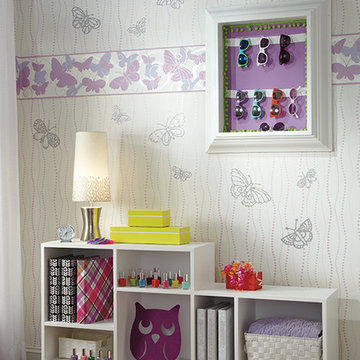
York Wall Coverings
Ispirazione per una cameretta per bambini classica di medie dimensioni con pareti multicolore, pavimento in cemento e pavimento grigio
Ispirazione per una cameretta per bambini classica di medie dimensioni con pareti multicolore, pavimento in cemento e pavimento grigio

Martha O’Hara Interiors, Interior Design and Photo Styling | City Homes, Builder | Troy Thies, Photography | Please Note: All “related,” “similar,” and “sponsored” products tagged or listed by Houzz are not actual products pictured. They have not been approved by Martha O’Hara Interiors nor any of the professionals credited. For info about our work: design@oharainteriors.com
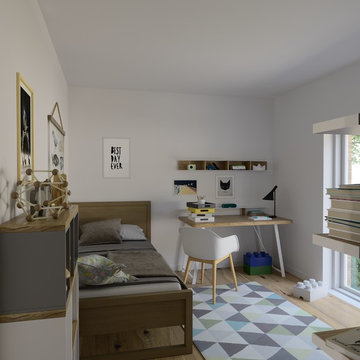
Idee per una piccola cameretta per bambini scandinava con pareti bianche e pavimento in laminato
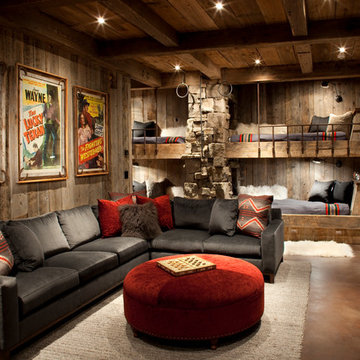
Immagine di una cameretta per bambini rustica di medie dimensioni con pareti marroni, pavimento in cemento e pavimento marrone
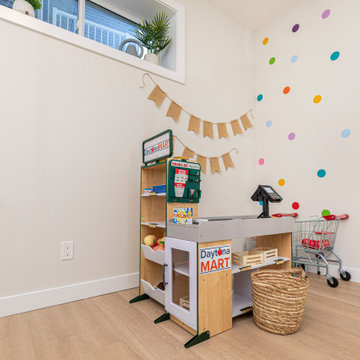
Ispirazione per una cameretta per bambini da 1 a 3 anni classica di medie dimensioni con pareti bianche e pavimento in laminato
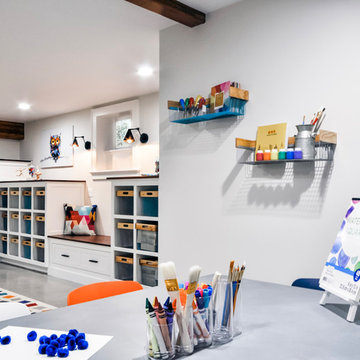
Playroom & craft room: We transformed a large suburban New Jersey basement into a farmhouse inspired, kids playroom and craft room. Kid-friendly custom millwork cube and bench storage was designed to store ample toys and books, using mixed wood and metal materials for texture. The vibrant, gender-neutral color palette stands out on the neutral walls and floor and sophisticated black accents in the art, mid-century wall sconces, and hardware. The addition of a teepee to the play area was the perfect, fun finishing touch!
This kids space is adjacent to an open-concept family-friendly media room, which mirrors the same color palette and materials with a more grown-up look. See the full project to view media room.
Photo Credits: Erin Coren, Curated Nest Interiors
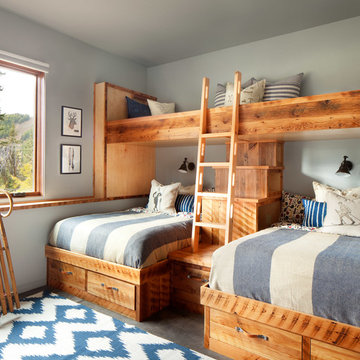
Modern ski chalet with walls of windows to enjoy the mountainous view provided of this ski-in ski-out property. Formal and casual living room areas allow for flexible entertaining.
Construction - Bear Mountain Builders
Interiors - Hunter & Company
Photos - Gibeon Photography
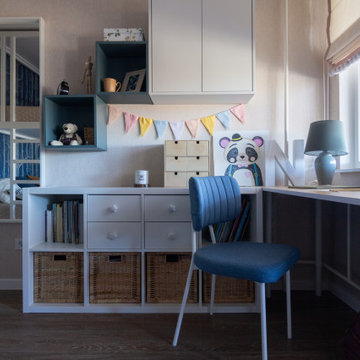
Foto di una piccola cameretta per bambini da 4 a 10 anni con pareti blu, pavimento in laminato, pavimento beige e carta da parati
Camerette per Bambini con pavimento in laminato e pavimento in cemento - Foto e idee per arredare
1