Camerette per Bambini con pareti rosa e pareti bianche - Foto e idee per arredare
Filtra anche per:
Budget
Ordina per:Popolari oggi
1 - 20 di 20.682 foto
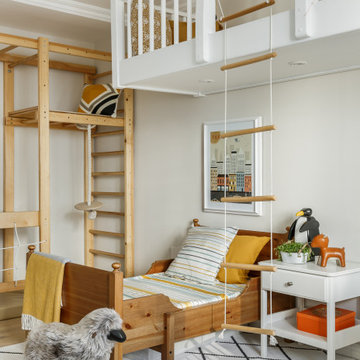
Foto di una cameretta da letto scandinava con pareti bianche, parquet chiaro e pavimento beige
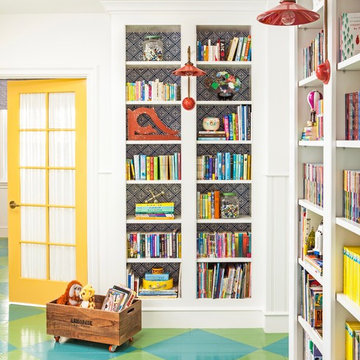
John Ellis for Country Living
Immagine di una cameretta per bambini da 4 a 10 anni country di medie dimensioni con pavimento in legno verniciato, pareti bianche e pavimento multicolore
Immagine di una cameretta per bambini da 4 a 10 anni country di medie dimensioni con pavimento in legno verniciato, pareti bianche e pavimento multicolore
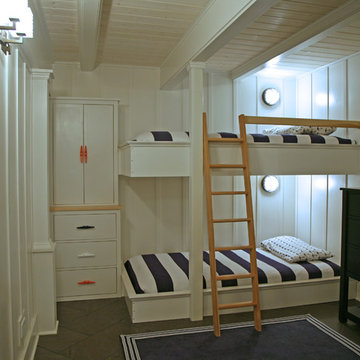
With the lower ceilings in this cottage basement we had to figure out how to maximize the bunk space without banging heads. This box mount on the floor solution did the trick. The column adds support and makes the bunks appear to be floating. The stained wood ladders that become safety rails are just one more detail that the builder and his sons added to the mix.
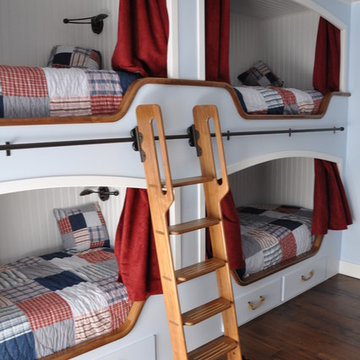
Foto di una grande cameretta per bambini da 4 a 10 anni classica con pareti bianche, parquet scuro e pavimento marrone
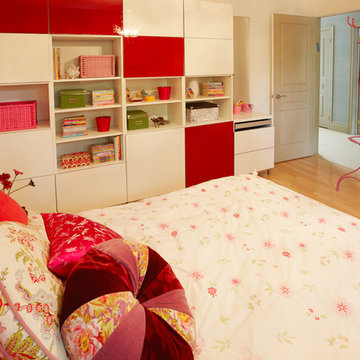
www.jamesramsay.ca
Idee per una cameretta per bambini design di medie dimensioni con pareti bianche e parquet chiaro
Idee per una cameretta per bambini design di medie dimensioni con pareti bianche e parquet chiaro
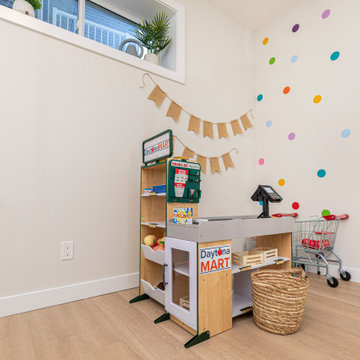
Ispirazione per una cameretta per bambini da 1 a 3 anni classica di medie dimensioni con pareti bianche e pavimento in laminato

Thanks to the massive 3rd-floor bonus space, we were able to add an additional full bathroom, custom
built-in bunk beds, and a den with a wet bar giving you and your family room to sit back and relax.
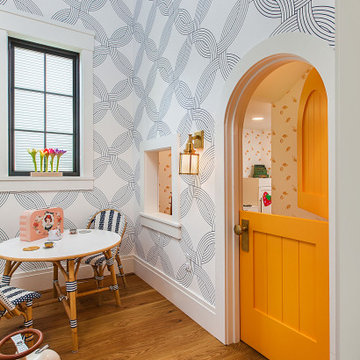
Children's playroom with miniature-sized door to a play area under the stairs
Ispirazione per una grande cameretta per bambini stile marinaro con pareti bianche, pavimento in legno massello medio e carta da parati
Ispirazione per una grande cameretta per bambini stile marinaro con pareti bianche, pavimento in legno massello medio e carta da parati
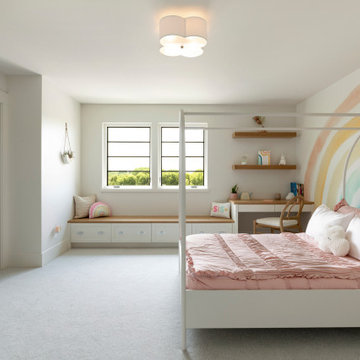
Little girls room with rainbow wallcovering, with custom window bench seat w storage and desk.
Foto di una cameretta per bambini da 4 a 10 anni classica con pareti bianche, moquette e carta da parati
Foto di una cameretta per bambini da 4 a 10 anni classica con pareti bianche, moquette e carta da parati
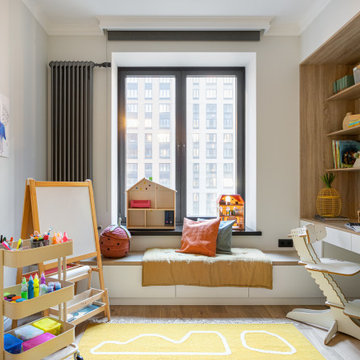
Foto di una cameretta per bambini da 4 a 10 anni contemporanea di medie dimensioni con pareti bianche, pavimento in legno massello medio e pavimento beige
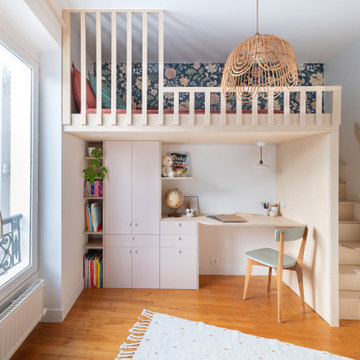
Chambre de petite fille de 9 m² entièrement repensée pour accueillir un lit sur mesure avec des rangements (dont une penderie exploitée dans la niche existante), un grand bureau.
Réalisée sur mesure en CP Bouleau
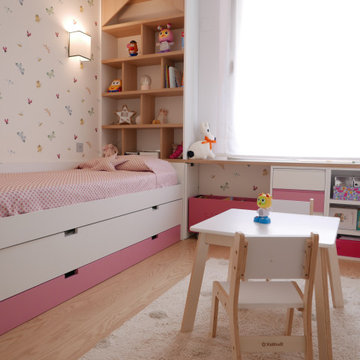
Habitación de niña con papel pintado de mariposas y casita de almacenaje, estantería y zona de juego
Esempio di una piccola cameretta per bambini da 4 a 10 anni stile shabby con pareti bianche, parquet chiaro, pavimento marrone e carta da parati
Esempio di una piccola cameretta per bambini da 4 a 10 anni stile shabby con pareti bianche, parquet chiaro, pavimento marrone e carta da parati
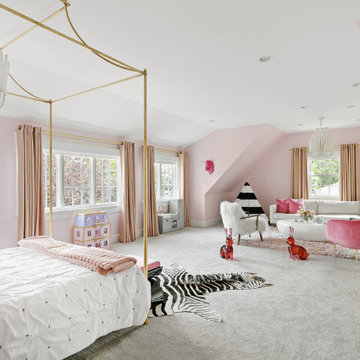
Little Girl's Bedroom and Play Room
Foto di una grande cameretta per bambini chic con pareti rosa, moquette e pavimento grigio
Foto di una grande cameretta per bambini chic con pareti rosa, moquette e pavimento grigio

Thoughtful design and detailed craft combine to create this timelessly elegant custom home. The contemporary vocabulary and classic gabled roof harmonize with the surrounding neighborhood and natural landscape. Built from the ground up, a two story structure in the front contains the private quarters, while the one story extension in the rear houses the Great Room - kitchen, dining and living - with vaulted ceilings and ample natural light. Large sliding doors open from the Great Room onto a south-facing patio and lawn creating an inviting indoor/outdoor space for family and friends to gather.
Chambers + Chambers Architects
Stone Interiors
Federika Moller Landscape Architecture
Alanna Hale Photography

Bunk bedroom featuring custom built-in bunk beds with white oak stair treads painted railing, niches with outlets and lighting, custom drapery and decorative lighting
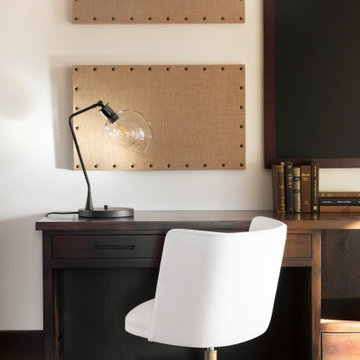
When planning this custom residence, the owners had a clear vision – to create an inviting home for their family, with plenty of opportunities to entertain, play, and relax and unwind. They asked for an interior that was approachable and rugged, with an aesthetic that would stand the test of time. Amy Carman Design was tasked with designing all of the millwork, custom cabinetry and interior architecture throughout, including a private theater, lower level bar, game room and a sport court. A materials palette of reclaimed barn wood, gray-washed oak, natural stone, black windows, handmade and vintage-inspired tile, and a mix of white and stained woodwork help set the stage for the furnishings. This down-to-earth vibe carries through to every piece of furniture, artwork, light fixture and textile in the home, creating an overall sense of warmth and authenticity.
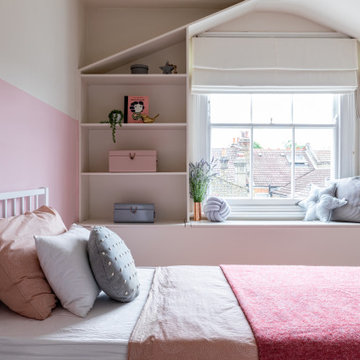
Modern and Playful Girl's Bedroom designer by London based Eklektik Studio. Unusual mix of pink and red as leading scheme colours, take the edge off sweet pink decor. Full of practical concealed storage makes this compact bedroom perfect for many years to come
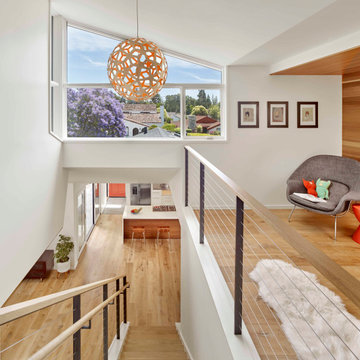
The new second-story addition includes a play loft open to the stairs.
Esempio di una piccola cameretta per bambini da 4 a 10 anni minimalista con pareti bianche, pavimento in legno massello medio e pavimento marrone
Esempio di una piccola cameretta per bambini da 4 a 10 anni minimalista con pareti bianche, pavimento in legno massello medio e pavimento marrone
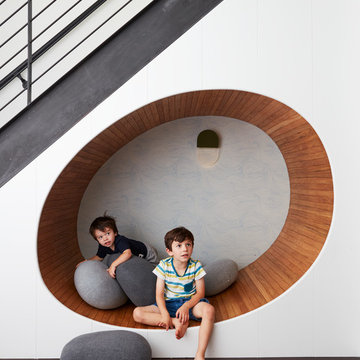
Foto di una cameretta neutra design con pareti bianche, parquet scuro e pavimento marrone

Stairway down to playroom.
Photographer: Rob Karosis
Foto di una grande cameretta per bambini da 4 a 10 anni country con pareti bianche, parquet scuro e pavimento marrone
Foto di una grande cameretta per bambini da 4 a 10 anni country con pareti bianche, parquet scuro e pavimento marrone
Camerette per Bambini con pareti rosa e pareti bianche - Foto e idee per arredare
1