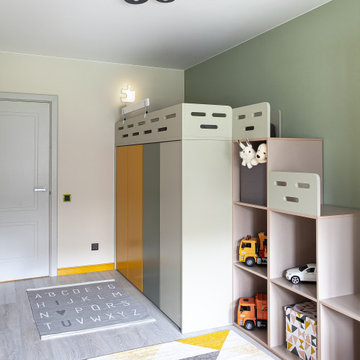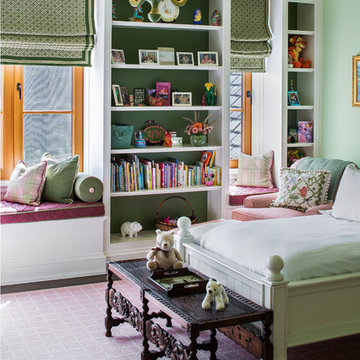Camerette per Bambini con pareti nere e pareti verdi - Foto e idee per arredare
Filtra anche per:
Budget
Ordina per:Popolari oggi
1 - 20 di 2.888 foto
1 di 3

Having two young boys presents its own challenges, and when you have two of their best friends constantly visiting, you end up with four super active action heroes. This family wanted to dedicate a space for the boys to hangout. We took an ordinary basement and converted it into a playground heaven. A basketball hoop, climbing ropes, swinging chairs, rock climbing wall, and climbing bars, provide ample opportunity for the boys to let their energy out, and the built-in window seat is the perfect spot to catch a break. Tall built-in wardrobes and drawers beneath the window seat to provide plenty of storage for all the toys.
You can guess where all the neighborhood kids come to hangout now ☺

This Cape Cod inspired custom home includes 5,500 square feet of large open living space, 5 bedrooms, 5 bathrooms, working spaces for the adults and kids, a lower level guest suite, ample storage space, and unique custom craftsmanship and design elements characteristically fashioned into all Schrader homes. Detailed finishes including unique granite countertops, natural stone, cape code inspired tiles & 7 inch trim boards, splashes of color, and a mixture of Knotty Alder & Soft Maple cabinetry adorn this comfortable, family friendly home.
Some of the design elements in this home include a master suite with gas fireplace, master bath, large walk in closet, and balcony overlooking the pool. In addition, the upper level of the home features a secret passageway between kid’s bedrooms, upstairs washer & dryer, built in cabinetry, and a 700+ square foot bonus room above the garage.
Main level features include a large open kitchen with granite countertops with honed finishes, dining room with wainscoted walls, Butler's pantry, a “dog room” complete w/dog wash station, home office, and kids study room.
The large lower level includes a Mother-in-law suite with private bath, kitchen/wet bar, 400 Square foot masterfully finished home theatre with old time charm & built in couch, and a lower level garage exiting to the back yard with ample space for pool supplies and yard equipment.
This MN Greenpath Certified home includes a geothermal heating & cooling system, spray foam insulation, and in-floor radiant heat, all incorporated to significantly reduce utility costs. Additionally, reclaimed wood from trees removed from the lot, were used to produce the maple flooring throughout the home and to build the cherry breakfast nook table. Woodwork reclaimed by Wood From the Hood
Photos - Dean Reidel
Interior Designer - Miranda Brouwer
Staging - Stage by Design

Inspired by a trip to Legoland, I devised a unique way to cantilever the Lego Minifigure base plates to the gray base plate perpendicularly without having to use glue. Just don't slam the door.

Kids Bedrooms can be fun. This preteen bedroom design was create for a young girl in need o her own bedroom. Having shared bedrooms with hr younger sister it was time Abby had her own room! Interior Designer Rebecca Robeson took the box shaped room and added a much needed closet by using Ikea's PAX wardrobe system which flanked either side of the window. This provided the perfect spot to add a simple bench seat below the window creating a delightful window seat for young Abby to curl up and enjoy a great book or text a friend. Robeson's artful use of bright wall colors mixed with PB teen bedding makes for a fun exhilarating first impression when walking into Abby's room! For more details on Abby's bedroom, watch YouTubes most popular Interior Designer, Rebecca Robeson as she walks you through the actual room!
http://www.youtube.com/watch?v=a2ZQbjBJsEs
Photos by David Hartig

Foto di una cameretta per bambini da 4 a 10 anni tradizionale di medie dimensioni con pareti verdi, moquette, pavimento grigio e carta da parati

Esempio di una piccola cameretta per bambini tradizionale con pareti nere, parquet chiaro, pavimento marrone, travi a vista e pareti in legno
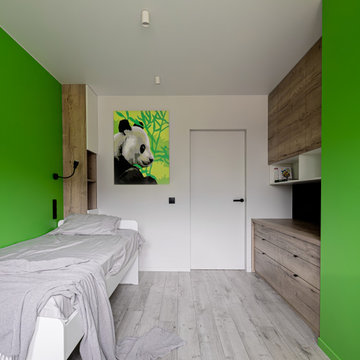
Ispirazione per una piccola cameretta per bambini da 4 a 10 anni contemporanea con pareti verdi, pavimento in laminato e pavimento grigio
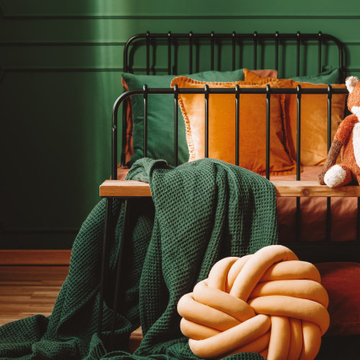
Kids room and study room design.
Ispirazione per una grande cameretta per bambini da 4 a 10 anni design con pareti verdi, pavimento in legno massello medio, pavimento multicolore e pannellatura
Ispirazione per una grande cameretta per bambini da 4 a 10 anni design con pareti verdi, pavimento in legno massello medio, pavimento multicolore e pannellatura
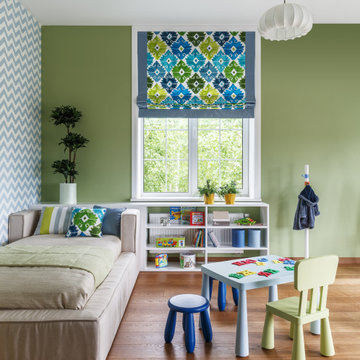
Ispirazione per una cameretta per bambini minimal con pareti verdi, pavimento in legno massello medio e pavimento marrone
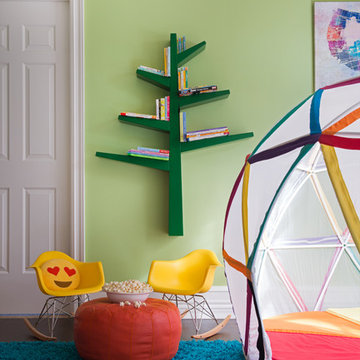
For ultimate indoor fun, this geometric dome is the perfect kids hideaway. Photography by Jane Beiles
Idee per una cameretta per bambini stile marinaro con pareti verdi, parquet scuro e pavimento marrone
Idee per una cameretta per bambini stile marinaro con pareti verdi, parquet scuro e pavimento marrone
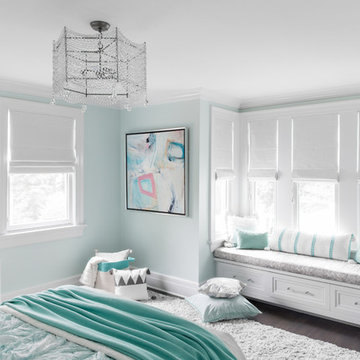
photography: raquel langworthy
Idee per una cameretta per bambini stile marinaro con pareti verdi e parquet scuro
Idee per una cameretta per bambini stile marinaro con pareti verdi e parquet scuro
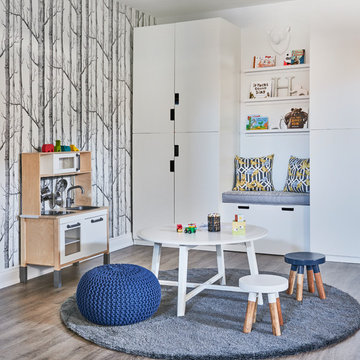
Stephani Buchman Photography
Esempio di una cameretta per bambini da 4 a 10 anni chic con pareti nere, parquet scuro e pavimento grigio
Esempio di una cameretta per bambini da 4 a 10 anni chic con pareti nere, parquet scuro e pavimento grigio
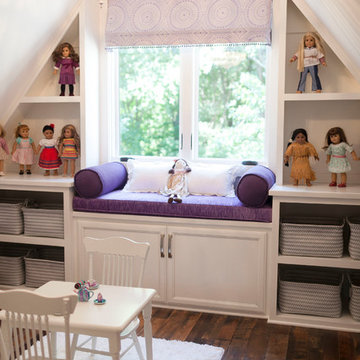
Esempio di una piccola cameretta per bambini da 4 a 10 anni minimalista con pareti verdi, parquet scuro e pavimento marrone
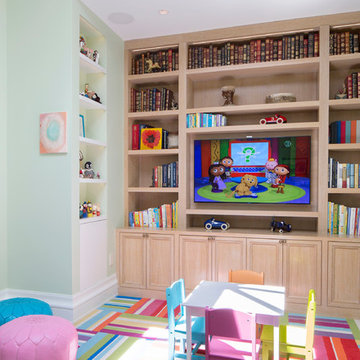
Foto di una cameretta per bambini da 1 a 3 anni classica con moquette e pareti verdi
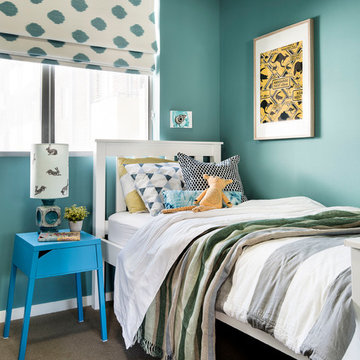
Thomas Dalhoff
Ispirazione per una cameretta per bambini stile marinaro con moquette e pareti verdi
Ispirazione per una cameretta per bambini stile marinaro con moquette e pareti verdi

Daniel Shea
Foto di una grande cameretta per bambini da 4 a 10 anni contemporanea con pareti nere, parquet chiaro e pavimento beige
Foto di una grande cameretta per bambini da 4 a 10 anni contemporanea con pareti nere, parquet chiaro e pavimento beige
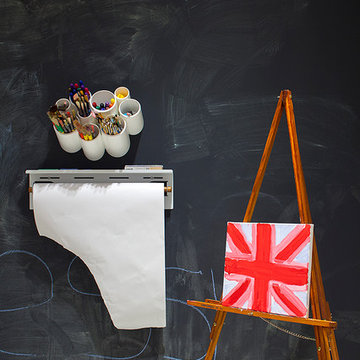
Interiors by Morris & Woodhouse Interiors LLC, Architecture by ARCHONSTRUCT LLC
© Robert Granoff
Idee per una piccola cameretta per bambini da 4 a 10 anni minimal con pareti nere
Idee per una piccola cameretta per bambini da 4 a 10 anni minimal con pareti nere
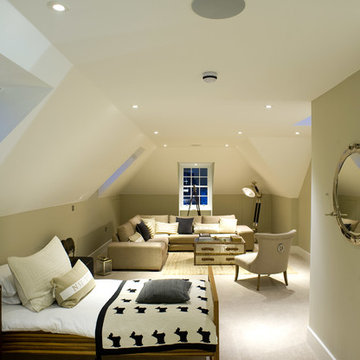
This children's bedroom has been 'future-proofed', with a versatile infrastructure and multiple media points. So whatever the teenage years of the future throw at you, you'll be able to handle updates with minimum effort and cost
Michael Maynard, GM Developments, MILC Property Stylists
Camerette per Bambini con pareti nere e pareti verdi - Foto e idee per arredare
1
