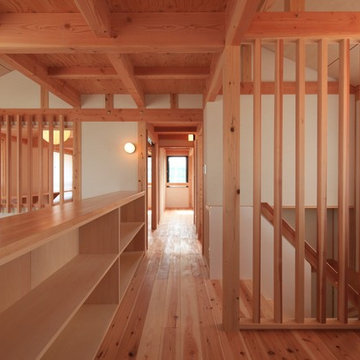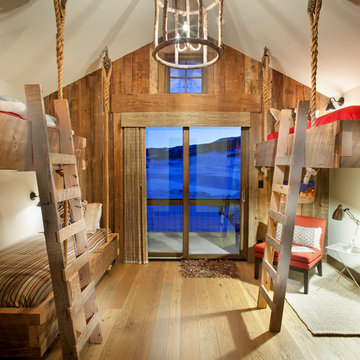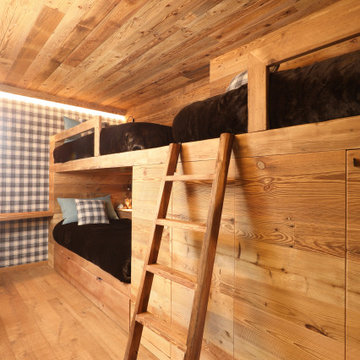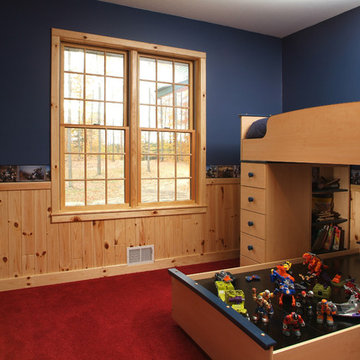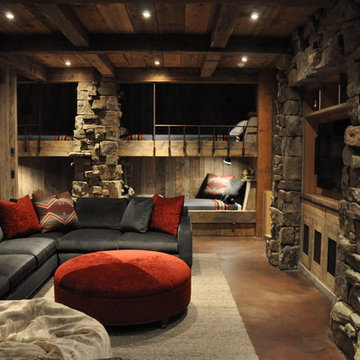Camerette per Bambini color legno - Foto e idee per arredare
Filtra anche per:
Budget
Ordina per:Popolari oggi
41 - 60 di 1.188 foto
1 di 2
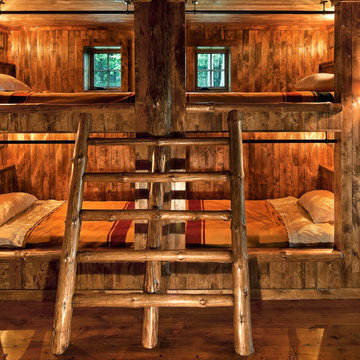
Pete Sieger
Ispirazione per una cameretta da letto rustica con pareti marroni e parquet scuro
Ispirazione per una cameretta da letto rustica con pareti marroni e parquet scuro
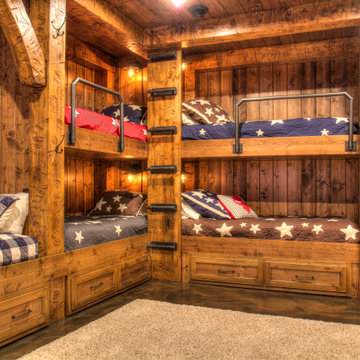
Built-in Bunks with Drawers and Pipe Railing
Ispirazione per una cameretta per bambini rustica di medie dimensioni con pareti marroni, pavimento in cemento, pavimento marrone, soffitto in legno e boiserie
Ispirazione per una cameretta per bambini rustica di medie dimensioni con pareti marroni, pavimento in cemento, pavimento marrone, soffitto in legno e boiserie
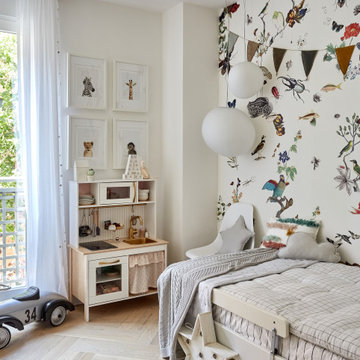
Ispirazione per una cameretta per bambini minimal con pareti multicolore, parquet chiaro e pavimento beige
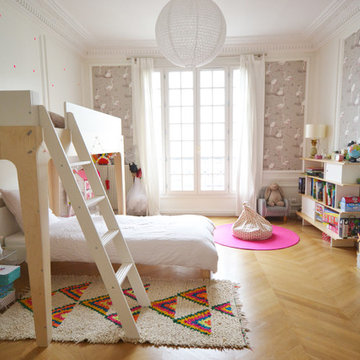
Ispirazione per una grande cameretta per bambini da 4 a 10 anni contemporanea con pareti multicolore e parquet chiaro
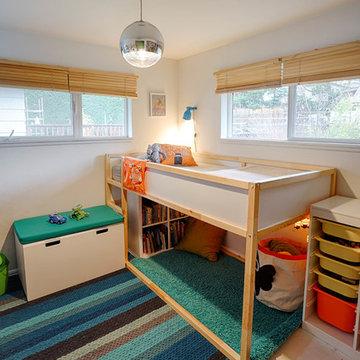
Small 4 year old's room, was too tight to put a twin bed and several pieces of furniture. Gradient Interiors came up with a plan that could take him, and this furniture up to his teen years without breaking the budget.
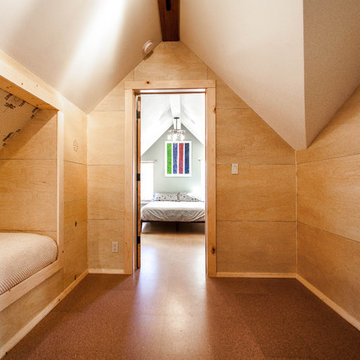
Photo: Kat Alves Photography www.katalves.com //
Design: Atmosphere Design Build http://www.atmospheredesignbuild.com/
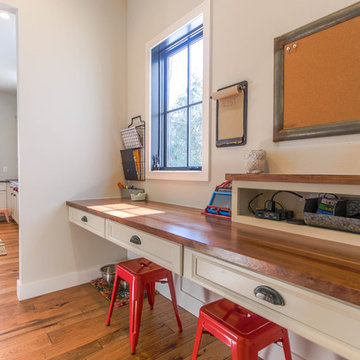
Ispirazione per una piccola cameretta per bambini da 4 a 10 anni country con pavimento in legno massello medio e pareti grigie
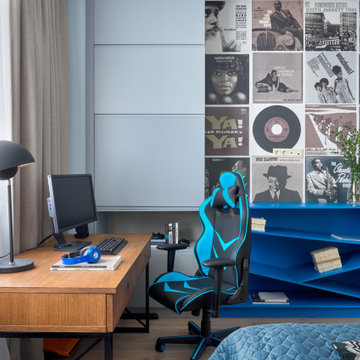
Детская комната для старшего сына - более современная, немного мужская. Рабочее место для учебы располагает к занятиям, но боковая стена декорирована тематическим панно с музыкальными пластинками и яркой геометричной полкой.
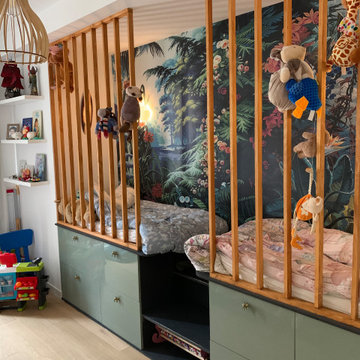
Foto di una cameretta per bambini da 4 a 10 anni contemporanea di medie dimensioni con parquet chiaro, soffitto ribassato, carta da parati, pareti bianche e pavimento beige
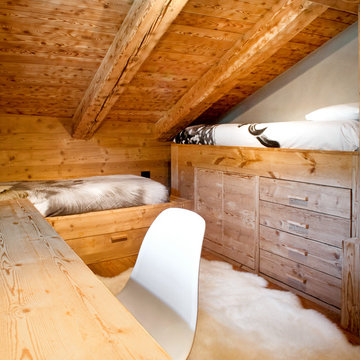
Camera da letto dei ragazzi realizzata su misura in abete bio. Soffitto con travi a vista. Progettati e realizzati due letti contenitori racchiusi in un unico mobile ad angolo. Lenzuola dei letti raffiguranti tipici animali di montagna per aumentare l'atmosfera montana che si respira in questa bella camera.
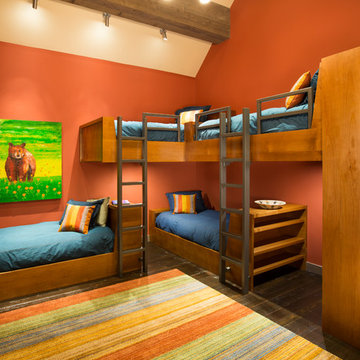
Crestwood Construction Inc.
Idee per una cameretta per bambini da 4 a 10 anni design con pareti arancioni e parquet scuro
Idee per una cameretta per bambini da 4 a 10 anni design con pareti arancioni e parquet scuro
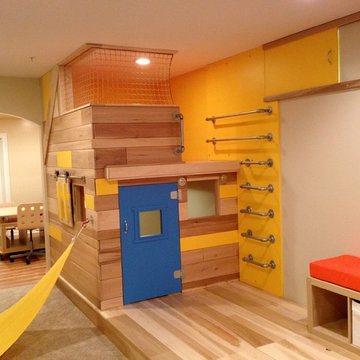
THEME The overall theme for this
space is a functional, family friendly
escape where time spent together
or alone is comfortable and exciting.
The integration of the work space,
clubhouse and family entertainment
area creates an environment that
brings the whole family together in
projects, recreation and relaxation.
Each element works harmoniously
together blending the creative and
functional into the perfect family
escape.
FOCUS The two-story clubhouse is
the focal point of the large space and
physically separates but blends the two
distinct rooms. The clubhouse has an
upper level loft overlooking the main
room and a lower enclosed space with
windows looking out into the playroom
and work room. There was a financial
focus for this creative space and the
use of many Ikea products helped to
keep the fabrication and build costs
within budget.
STORAGE Storage is abundant for this
family on the walls, in the cabinets and
even in the floor. The massive built in
cabinets are home to the television
and gaming consoles and the custom
designed peg walls create additional
shelving that can be continually
transformed to accommodate new or
shifting passions. The raised floor is
the base for the clubhouse and fort
but when pulled up, the flush mounted
floor pieces reveal large open storage
perfect for toys to be brushed into
hiding.
GROWTH The entire space is designed
to be fun and you never outgrow
fun. The clubhouse and loft will be a
focus for these boys for years and the
media area will draw the family to
this space whether they are watching
their favorite animated movie or
newest adventure series. The adjoining
workroom provides the perfect arts and
crafts area with moving storage table
and will be well suited for homework
and science fair projects.
SAFETY The desire to climb, jump,
run, and swing is encouraged in this
great space and the attention to detail
ensures that they will be safe. From
the strong cargo netting enclosing
the upper level of the clubhouse to
the added care taken with the lumber
to ensure a soft clean feel without
splintering and the extra wide borders
in the flush mounted floor storage, this
space is designed to provide this family
with a fun and safe space.
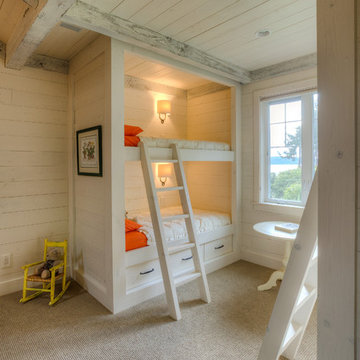
Lucas Henning Photography
Foto di una cameretta per bambini da 1 a 3 anni chic con pareti beige e moquette
Foto di una cameretta per bambini da 1 a 3 anni chic con pareti beige e moquette

Photo-Jim Westphalen
Esempio di una cameretta per bambini da 4 a 10 anni contemporanea di medie dimensioni con pavimento in legno massello medio, pavimento marrone e pareti blu
Esempio di una cameretta per bambini da 4 a 10 anni contemporanea di medie dimensioni con pavimento in legno massello medio, pavimento marrone e pareti blu
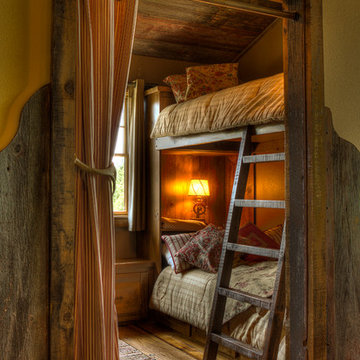
Idee per una cameretta per bambini rustica con pavimento in legno massello medio
Camerette per Bambini color legno - Foto e idee per arredare
3
