Camerette per Bambini classiche - Foto e idee per arredare
Filtra anche per:
Budget
Ordina per:Popolari oggi
1 - 20 di 492 foto

Foto di una cameretta per bambini da 4 a 10 anni chic con pareti bianche, parquet scuro, pavimento marrone, soffitto a volta, pannellatura e carta da parati
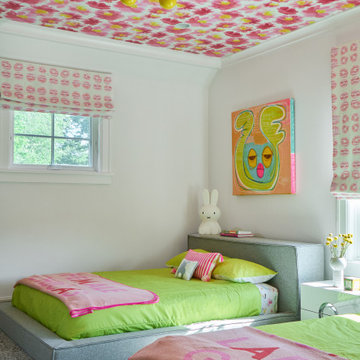
Foto di una cameretta per bambini da 4 a 10 anni chic con pareti bianche, moquette, pavimento grigio e soffitto in carta da parati

Advisement + Design - Construction advisement, custom millwork & custom furniture design, interior design & art curation by Chango & Co.
Immagine di una cameretta per bambini da 4 a 10 anni classica di medie dimensioni con pareti multicolore, parquet chiaro, pavimento marrone, soffitto in perlinato e carta da parati
Immagine di una cameretta per bambini da 4 a 10 anni classica di medie dimensioni con pareti multicolore, parquet chiaro, pavimento marrone, soffitto in perlinato e carta da parati

Large playroom accessed from secrete door in child's bedroom
Idee per una grande cameretta per bambini da 4 a 10 anni classica con moquette, soffitto a volta, pareti bianche e pavimento blu
Idee per una grande cameretta per bambini da 4 a 10 anni classica con moquette, soffitto a volta, pareti bianche e pavimento blu

A long-term client was expecting her third child. Alas, this meant that baby number two was getting booted from the coveted nursery as his sister before him had. The most convenient room in the house for the son, was dad’s home office, and dad would be relocated into the garage carriage house.
For the new bedroom, mom requested a bold, colorful space with a truck theme.
The existing office had no door and was located at the end of a long dark hallway that had been painted black by the last homeowners. First order of business was to lighten the hall and create a wall space for functioning doors. The awkward architecture of the room with 3 alcove windows, slanted ceilings and built-in bookcases proved an inconvenient location for furniture placement. We opted to place the bed close the wall so the two-year-old wouldn’t fall out. The solid wood bed and nightstand were constructed in the US and painted in vibrant shades to match the bedding and roman shades. The amazing irregular wall stripes were inherited from the previous homeowner but were also black and proved too dark for a toddler. Both myself and the client loved them and decided to have them re-painted in a daring blue. The daring fabric used on the windows counter- balance the wall stripes.
Window seats and a built-in toy storage were constructed to make use of the alcove windows. Now, the room is not only fun and bright, but functional.

Esempio di una piccola cameretta per bambini tradizionale con pareti nere, parquet chiaro, pavimento marrone, travi a vista e pareti in legno

Idee per una grande cameretta da bambina tradizionale con moquette, carta da parati, pareti multicolore, pavimento grigio e soffitto a volta

Foto di una cameretta per bambini da 4 a 10 anni classica di medie dimensioni con pareti bianche, pavimento in laminato, pavimento grigio, soffitto a cassettoni e pareti in legno
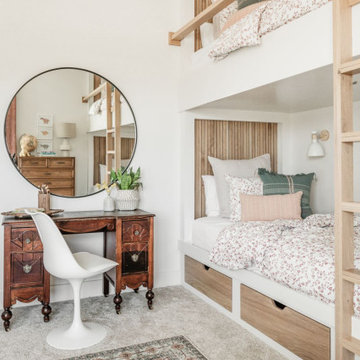
Built in bunk beds, built in bunk room
Immagine di una cameretta per bambini tradizionale di medie dimensioni con pareti bianche, moquette, pavimento beige e soffitto a volta
Immagine di una cameretta per bambini tradizionale di medie dimensioni con pareti bianche, moquette, pavimento beige e soffitto a volta

This 1990s brick home had decent square footage and a massive front yard, but no way to enjoy it. Each room needed an update, so the entire house was renovated and remodeled, and an addition was put on over the existing garage to create a symmetrical front. The old brown brick was painted a distressed white.
The 500sf 2nd floor addition includes 2 new bedrooms for their teen children, and the 12'x30' front porch lanai with standing seam metal roof is a nod to the homeowners' love for the Islands. Each room is beautifully appointed with large windows, wood floors, white walls, white bead board ceilings, glass doors and knobs, and interior wood details reminiscent of Hawaiian plantation architecture.
The kitchen was remodeled to increase width and flow, and a new laundry / mudroom was added in the back of the existing garage. The master bath was completely remodeled. Every room is filled with books, and shelves, many made by the homeowner.
Project photography by Kmiecik Imagery.
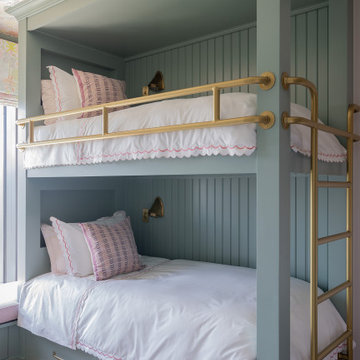
Photography by Michael J. Lee Photography
Esempio di una cameretta per bambini chic di medie dimensioni con pareti rosa, moquette, pavimento multicolore e soffitto in carta da parati
Esempio di una cameretta per bambini chic di medie dimensioni con pareti rosa, moquette, pavimento multicolore e soffitto in carta da parati
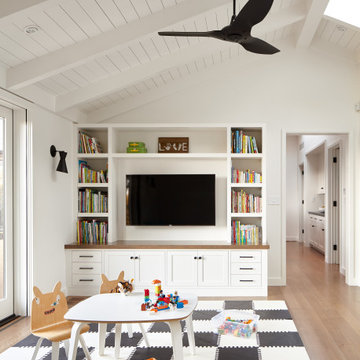
2020 NARI National and Regional Winner for "Residential Interiors over $500K".
Complete Renovation
Build: EBCON Corporation
Photography: Agnieszka Jakubowicz
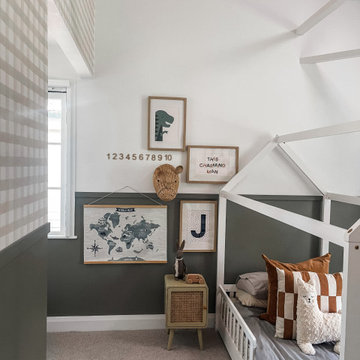
Earthy tones were used for this bedroom to provide a fun yet sophisticated base that our special little client can grow into.
Idee per una grande cameretta per bambini da 1 a 3 anni classica con pareti multicolore, moquette, pavimento grigio, soffitto a volta e carta da parati
Idee per una grande cameretta per bambini da 1 a 3 anni classica con pareti multicolore, moquette, pavimento grigio, soffitto a volta e carta da parati
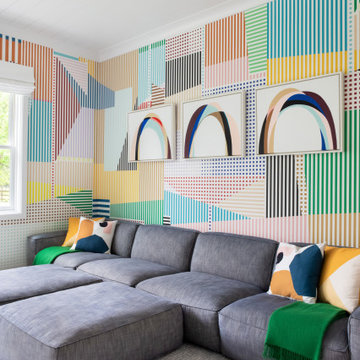
Advisement + Design - Construction advisement, custom millwork & custom furniture design, interior design & art curation by Chango & Co.
Immagine di una cameretta per bambini da 4 a 10 anni classica di medie dimensioni con pareti multicolore, parquet chiaro, pavimento marrone, soffitto in perlinato e carta da parati
Immagine di una cameretta per bambini da 4 a 10 anni classica di medie dimensioni con pareti multicolore, parquet chiaro, pavimento marrone, soffitto in perlinato e carta da parati

Foto di una cameretta per bambini da 4 a 10 anni chic con pareti bianche, moquette, pavimento bianco e soffitto in legno
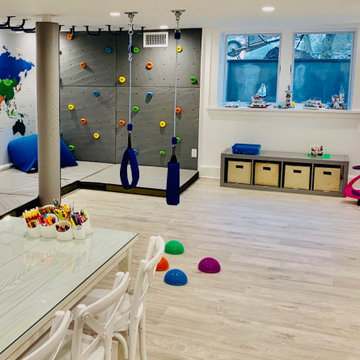
Idee per una cameretta per bambini da 4 a 10 anni tradizionale di medie dimensioni con pareti bianche, pavimento in laminato, pavimento grigio, soffitto a cassettoni e pareti in legno
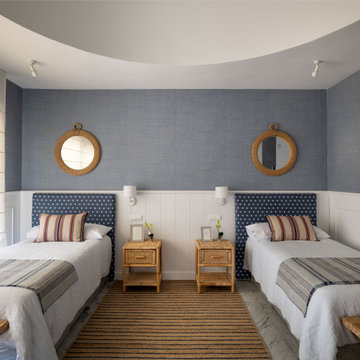
Ispirazione per una grande cameretta per bambini chic con pareti blu, pavimento in marmo, pavimento grigio, soffitto a volta e carta da parati

Esempio di una cameretta per bambini classica di medie dimensioni con pareti beige, parquet scuro, pavimento marrone, travi a vista e carta da parati
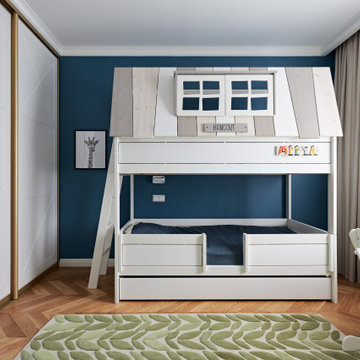
Immagine di una cameretta per bambini da 4 a 10 anni classica di medie dimensioni con pareti multicolore, pavimento in legno massello medio, pavimento arancione, soffitto ribassato e carta da parati
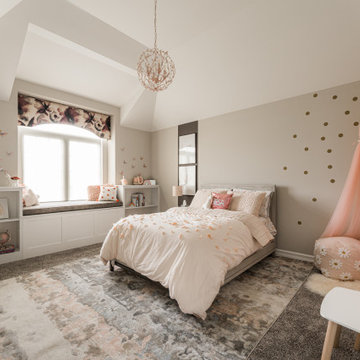
Girl's Bedroom
Idee per una cameretta per bambini da 4 a 10 anni tradizionale con pareti beige, moquette, pavimento grigio e soffitto a volta
Idee per una cameretta per bambini da 4 a 10 anni tradizionale con pareti beige, moquette, pavimento grigio e soffitto a volta
Camerette per Bambini classiche - Foto e idee per arredare
1