Camerette per Bambini ampie di medie dimensioni - Foto e idee per arredare
Filtra anche per:
Budget
Ordina per:Popolari oggi
81 - 100 di 28.180 foto
1 di 3
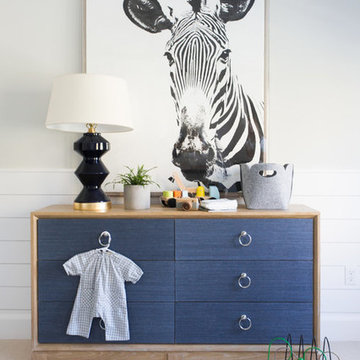
Immagine di una cameretta per bambini da 1 a 3 anni stile marino di medie dimensioni con pareti bianche e pavimento in legno massello medio
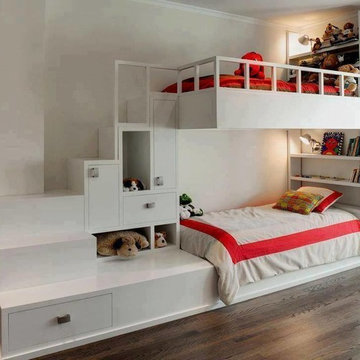
Dawkins Development Group | NY Contractor | Design-Build Firm
Esempio di una cameretta per bambini da 4 a 10 anni tradizionale di medie dimensioni con pareti bianche, parquet scuro e pavimento marrone
Esempio di una cameretta per bambini da 4 a 10 anni tradizionale di medie dimensioni con pareti bianche, parquet scuro e pavimento marrone
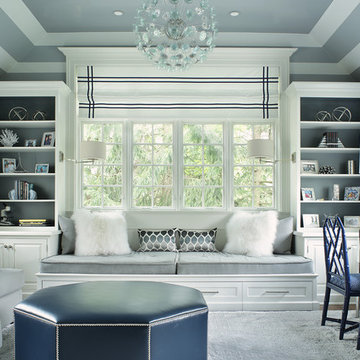
A multi purpose room for the kids. This rooms serves as a hang out space, sleep over room with built in trundle bed, homework space with a custom desk and just a space for kids to get away from it all. Photography by Peter Rymwid.
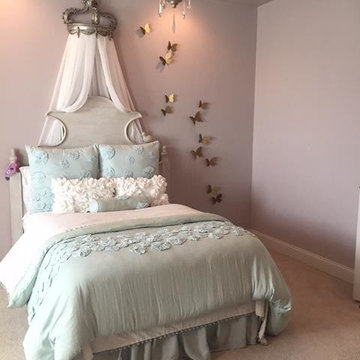
Flow Photography
Esempio di una cameretta per bambini da 4 a 10 anni classica di medie dimensioni con pareti viola, moquette e pavimento beige
Esempio di una cameretta per bambini da 4 a 10 anni classica di medie dimensioni con pareti viola, moquette e pavimento beige

Christian Garibaldi
Esempio di una cameretta per bambini tradizionale di medie dimensioni con pareti blu, moquette e pavimento grigio
Esempio di una cameretta per bambini tradizionale di medie dimensioni con pareti blu, moquette e pavimento grigio
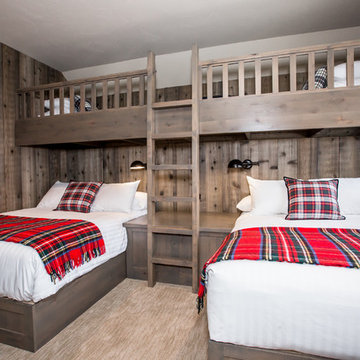
Esempio di una cameretta per bambini da 4 a 10 anni stile rurale di medie dimensioni con pareti beige, moquette e pavimento beige
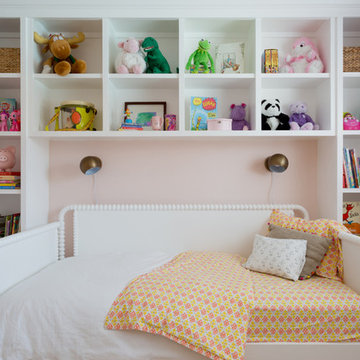
Immagine di una cameretta per bambini da 1 a 3 anni tradizionale di medie dimensioni con pareti rosa
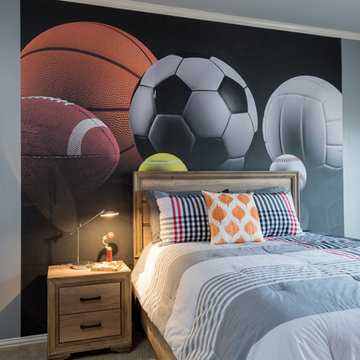
This boy’s room is fun and reflects his personality of sports. We used a custom sports mural for the accent wall behind the low profile bed. We used gray, red, orange, and black in the room with bedding, walls colors, wall décor and accessories. Furniture was kept to a minimum.
Michael Hunter Photography
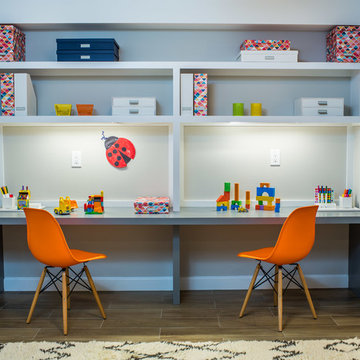
Foto di una cameretta per bambini da 4 a 10 anni minimal di medie dimensioni con pareti grigie, pavimento in gres porcellanato e pavimento marrone
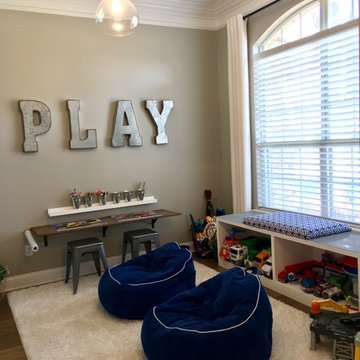
Ispirazione per una cameretta per bambini da 4 a 10 anni tradizionale di medie dimensioni con pareti grigie e pavimento in legno massello medio
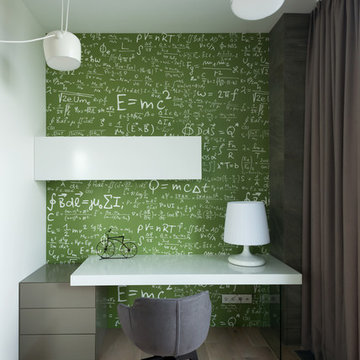
Архитектор Александра Федорова
Фото Илья Иванов
Esempio di una cameretta per bambini design di medie dimensioni con parquet chiaro e pareti verdi
Esempio di una cameretta per bambini design di medie dimensioni con parquet chiaro e pareti verdi
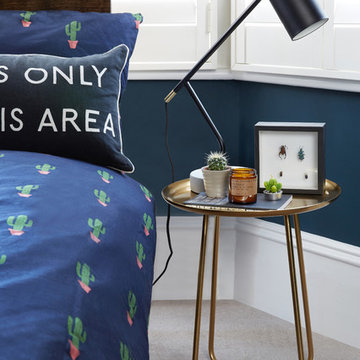
The Brief: Dark, minimal and stylish space to work, game and relax!
The Solution: Dark cosy walls. Lots of texture through textiles. Quirky finds without a 'theme'. Feature neon artwork light and a double gaming station.
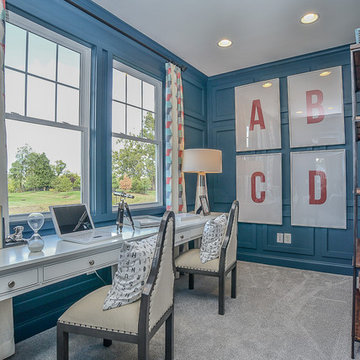
Esempio di una cameretta per bambini tradizionale di medie dimensioni con pareti rosa, moquette e pavimento beige
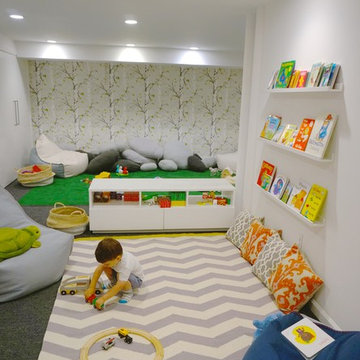
Immagine di una cameretta per bambini da 1 a 3 anni minimal di medie dimensioni con pareti bianche e moquette
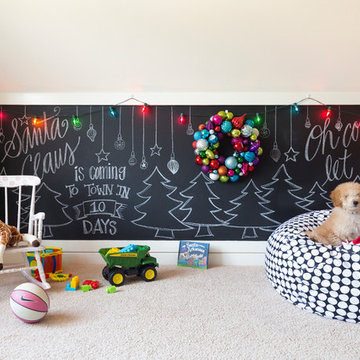
Nancy Nolan Photography
Foto di una cameretta per bambini da 4 a 10 anni chic di medie dimensioni con moquette
Foto di una cameretta per bambini da 4 a 10 anni chic di medie dimensioni con moquette
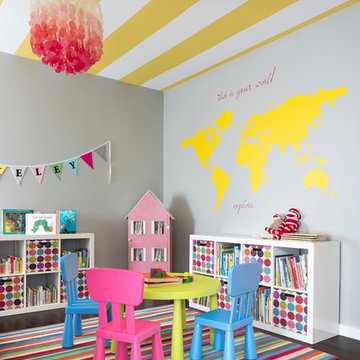
This forever home, perfect for entertaining and designed with a place for everything, is a contemporary residence that exudes warmth, functional style, and lifestyle personalization for a family of five. Our busy lawyer couple, with three close-knit children, had recently purchased a home that was modern on the outside, but dated on the inside. They loved the feel, but knew it needed a major overhaul. Being incredibly busy and having never taken on a renovation of this scale, they knew they needed help to make this space their own. Upon a previous client referral, they called on Pulp to make their dreams a reality. Then ensued a down to the studs renovation, moving walls and some stairs, resulting in dramatic results. Beth and Carolina layered in warmth and style throughout, striking a hard-to-achieve balance of livable and contemporary. The result is a well-lived in and stylish home designed for every member of the family, where memories are made daily.
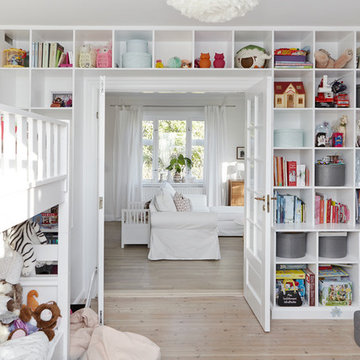
Mia Mortensen © Houzz 2016
Immagine di una cameretta per bambini da 4 a 10 anni nordica di medie dimensioni con pareti bianche e parquet chiaro
Immagine di una cameretta per bambini da 4 a 10 anni nordica di medie dimensioni con pareti bianche e parquet chiaro
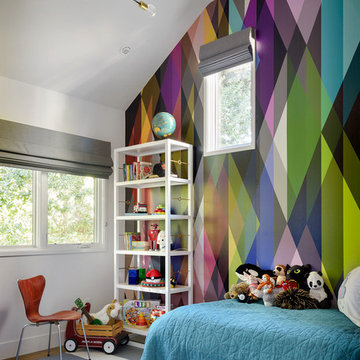
Aaron Leitz
Foto di una cameretta neutra minimal di medie dimensioni con pavimento in legno massello medio e pareti multicolore
Foto di una cameretta neutra minimal di medie dimensioni con pavimento in legno massello medio e pareti multicolore
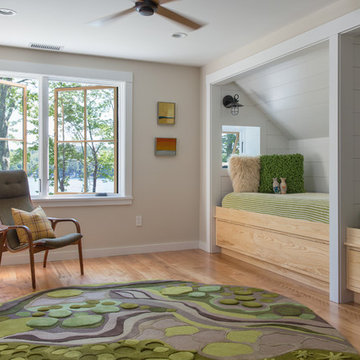
Jonathan Reece
Idee per una cameretta per bambini da 4 a 10 anni chic di medie dimensioni con pareti beige, parquet chiaro e pavimento marrone
Idee per una cameretta per bambini da 4 a 10 anni chic di medie dimensioni con pareti beige, parquet chiaro e pavimento marrone
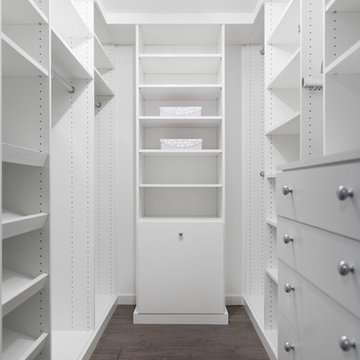
DESIGN BUILD REMODEL | Tween Bedroom Transformation | FOUR POINT DESIGN BUILD INC | Part Twelve
This completely transformed 3,500+ sf family dream home sits atop the gorgeous hills of Calabasas, CA and celebrates the strategic and eclectic merging of contemporary and mid-century modern styles with the earthy touches of a world traveler!
AS SEEN IN Better Homes and Gardens | BEFORE & AFTER | 10 page feature and COVER | Spring 2016
To see more of this fantastic transformation, watch for the launch of our NEW website and blog THE FOUR POINT REPORT, where we celebrate this and other incredible design build journey! Launching September 2016.
Photography by Riley Jamison
#TweenBedroom #remodel #LAinteriordesigner #builder #dreamproject #oneinamillion
Camerette per Bambini ampie di medie dimensioni - Foto e idee per arredare
5