Camerette da Letto - Foto e idee per arredare
Filtra anche per:
Budget
Ordina per:Popolari oggi
41 - 60 di 39.406 foto
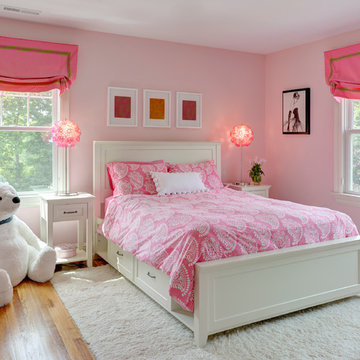
Roy Weinstein and Ken Kast of Roy Weinstein Photographer
Foto di una cameretta per bambini da 4 a 10 anni classica di medie dimensioni con pareti rosa, pavimento in legno massello medio e pavimento marrone
Foto di una cameretta per bambini da 4 a 10 anni classica di medie dimensioni con pareti rosa, pavimento in legno massello medio e pavimento marrone
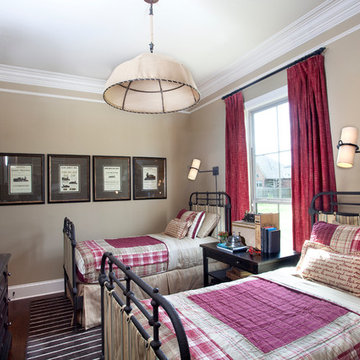
Boys' Bedroom
Photo Credit: Chad Chenier Photography
Ispirazione per una cameretta per bambini da 4 a 10 anni boho chic con parquet scuro e pareti marroni
Ispirazione per una cameretta per bambini da 4 a 10 anni boho chic con parquet scuro e pareti marroni
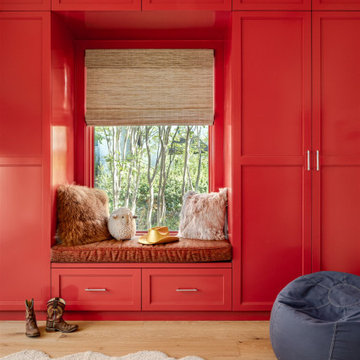
Girls bedroom.
Esempio di una cameretta per bambini da 4 a 10 anni classica con parquet chiaro e pavimento beige
Esempio di una cameretta per bambini da 4 a 10 anni classica con parquet chiaro e pavimento beige
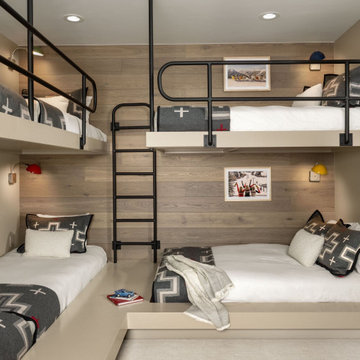
In transforming their Aspen retreat, our clients sought a departure from typical mountain decor. With an eclectic aesthetic, we lightened walls and refreshed furnishings, creating a stylish and cosmopolitan yet family-friendly and down-to-earth haven.
Comfort meets modern design in this inviting bedroom, which features bunk beds adorned with plush bedding. Beige walls complement a light wooden accent, while black railings add striking contrast.
---Joe McGuire Design is an Aspen and Boulder interior design firm bringing a uniquely holistic approach to home interiors since 2005.
For more about Joe McGuire Design, see here: https://www.joemcguiredesign.com/
To learn more about this project, see here:
https://www.joemcguiredesign.com/earthy-mountain-modern
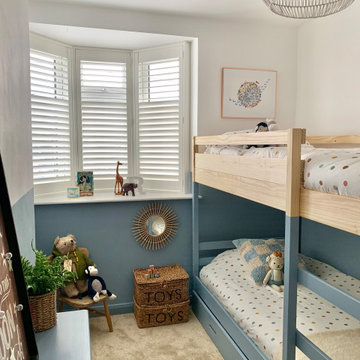
Maximising a compact 4 year olds boys bedroom, by adding bunk beds and colour blocking the walls to add interest through colour but not over powering the space. The design will allow him to grow into the space and not out of it too quickly!
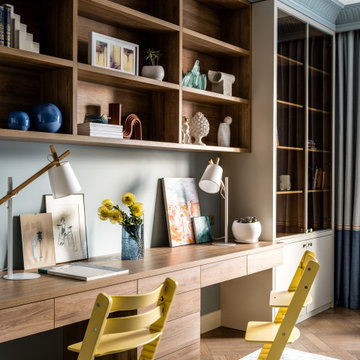
Ispirazione per una cameretta per bambini da 4 a 10 anni chic di medie dimensioni con pareti blu, pavimento in legno massello medio e pavimento beige

To sets of site built bunks can sleep up to eight comfortably. The trundle beds can be pushed in to allow for extra floor space.
Foto di una piccola cameretta per bambini chic con pareti bianche, moquette, pavimento beige e soffitto a volta
Foto di una piccola cameretta per bambini chic con pareti bianche, moquette, pavimento beige e soffitto a volta

Oak and sage green finishes are paired for this bespoke bunk bed designed for a special little boy. Underbed storage is provided for books and toys and a useful nook and light built in for comfortable bedtimes.
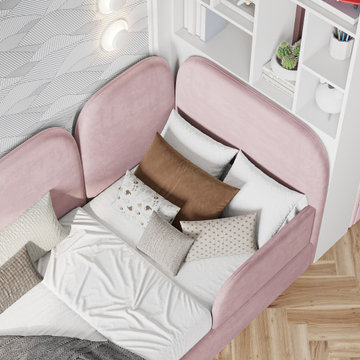
Idee per una cameretta per bambini da 4 a 10 anni design di medie dimensioni con pareti bianche, pavimento in laminato, pavimento beige, soffitto ribassato e carta da parati
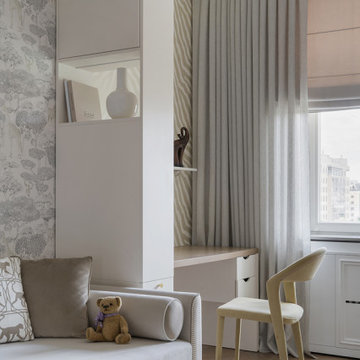
В детской комнате рабочие столы отделены от спальной зоны высокими кнажными шкафами. Полезная площадь книжных стелажей развернута в сторону рабочийх столов

Основная задача: создать современный светлый интерьер для молодой семейной пары с двумя детьми.
В проекте большая часть материалов российского производства, вся мебель российского производства.

Уютная детская комната для девочки в стиле современная классика. Элегантные элементы в отделке стен идеально сочетаются со светлой мебелью и светильниками.
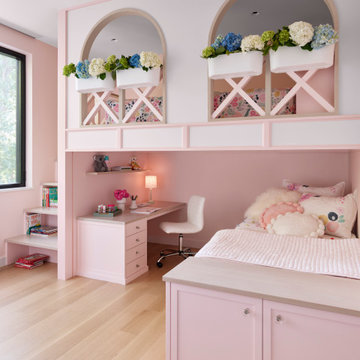
Little girls dream bedroom! stairs to loft bed, below is a daybed and homework area below. Arches, X-shape balusters, flower pots. Secret space below desk and under the stairs is a secret bunny hutch!
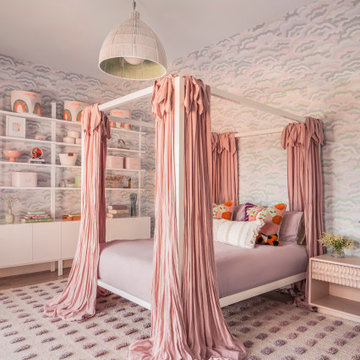
Foto di una cameretta per bambini stile marinaro con pareti multicolore, pavimento in legno massello medio, pavimento marrone e carta da parati
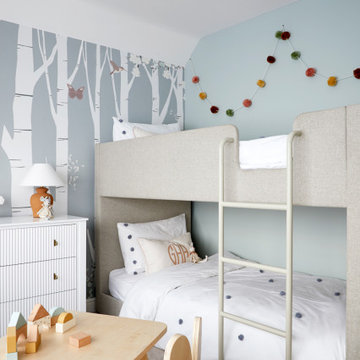
Full furnishing and decoration throughout these four bedrooms and two reception rooms.
Foto di una grande cameretta per bambini da 4 a 10 anni scandinava con carta da parati
Foto di una grande cameretta per bambini da 4 a 10 anni scandinava con carta da parati
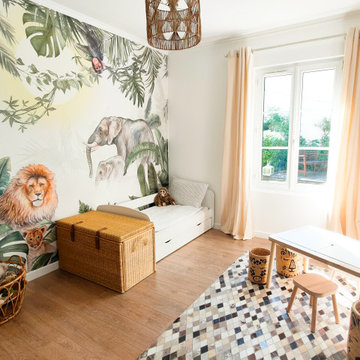
Lors d’un emménagement, les chambres d’enfant sont souvent les premières pièces à refaire. Cela les aide en effet à s’approprier leur nouvelle maison.
Une chambre d’enfant, c’est un lieu qui doit rassurer et aider à faire grandir. De l’inspiration, de l’imagination, et beaucoup d’amour aussi !
J'ai aménagé cette pièce pour un petit garçon qui arrivait dans sa nouvelle maison.
Le papier peint panoramique donne du style et de la profondeur à la pièce.
Il nous transporte dans un bel univers et donne le ton pour le reste de la décoration.
Les espaces sont pratiques et distincts même dans 11m². Il existe 3 zones dans cette chambre : une zone pour dormir, un zone pour créer (bureau) et une zone pour ranger/jouer.
Chaque type de meuble est adapté à un enfant.
Il n’y a pas de zone dressing. Celui-ci est situé à l’extérieur de la chambre.
Des matières naturelles ont été utilisée pour plus de sécurité. Les matières naturelles apportent beaucoup de douceur. Elles respectent la santé de l’enfant.
La peinture est une peinture écologique. Elle rejette un minimum de COV.

Esempio di una cameretta per bambini minimal di medie dimensioni con pareti grigie, pavimento in legno massello medio e pavimento beige

Girls' room featuring custom built-in bunk beds that sleep eight, striped bedding, wood accents, gray carpet, black windows, gray chairs, and shiplap walls,
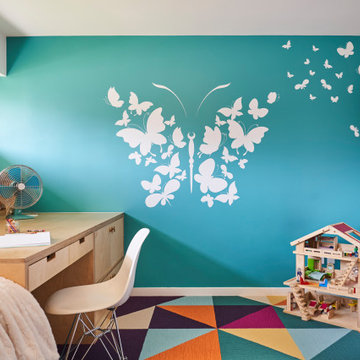
Timeless kid's rooms are possible with clever detailing that can easily be updated without starting from scratch every time. As the kiddos grow up and go through different phases - this custom, built-in bedroom design stays current just by updating the accessories, bedding, and even the carpet tile is easily updated when desired. Simple and bespoke, the Birch Europly built-in includes a twin bed and trundle, a secret library, open shelving, a desk, storage cabinet, and hidden crawl space under the desk.
Camerette da Letto - Foto e idee per arredare
3
