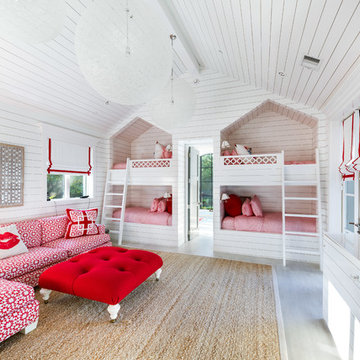Camerette da Letto - Foto e idee per arredare
Filtra anche per:
Budget
Ordina per:Popolari oggi
101 - 120 di 39.482 foto
1 di 2

Architectural advisement, Interior Design, Custom Furniture Design & Art Curation by Chango & Co.
Architecture by Crisp Architects
Construction by Structure Works Inc.
Photography by Sarah Elliott
See the feature in Domino Magazine
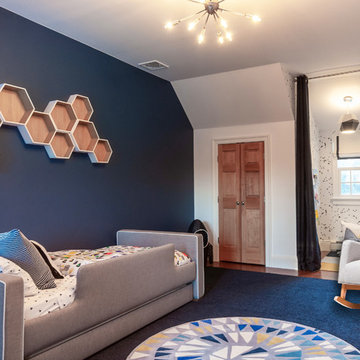
An out of this world, space-themed boys room in suburban New Jersey. The color palette is navy, black, white, and grey, and with geometric motifs as a nod to science and exploration. The sputnik chandelier in satin nickel is the perfect compliment! This large bedroom offers several areas for our little client to play, including a Scandinavian style / Montessori house-shaped playhouse, a comfortable, upholstered daybed, and a cozy reading nook lined in constellations wallpaper. The navy rug is made of Flor carpet tiles and the round rug is New Zealand wool, both durable options. The navy dresser is custom.
Photo Credit: Erin Coren, Curated Nest Interiors
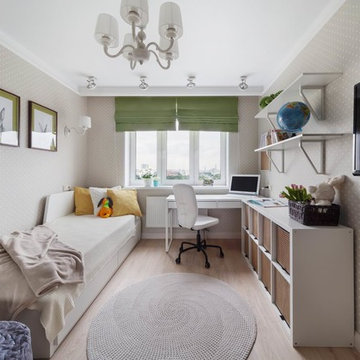
Аскар Кабжан
Immagine di una cameretta per bambini tradizionale con pareti grigie, parquet chiaro e pavimento beige
Immagine di una cameretta per bambini tradizionale con pareti grigie, parquet chiaro e pavimento beige
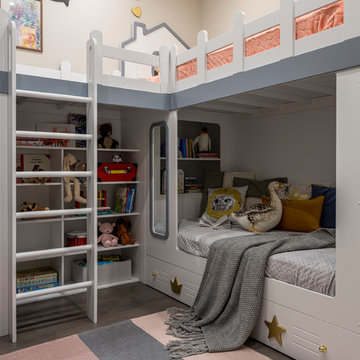
Дизайнер интерьера - Татьяна Архипова, фото - Евгений Кулибаба
Foto di una piccola cameretta per bambini da 4 a 10 anni con pavimento in legno massello medio, pavimento grigio e pareti beige
Foto di una piccola cameretta per bambini da 4 a 10 anni con pavimento in legno massello medio, pavimento grigio e pareti beige
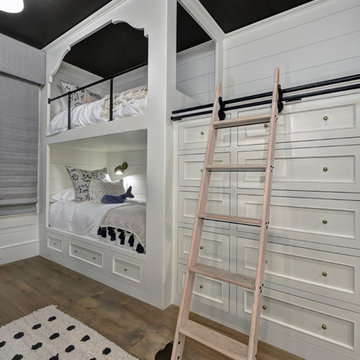
Esempio di una cameretta per bambini da 4 a 10 anni country di medie dimensioni con pavimento in legno massello medio e pavimento marrone
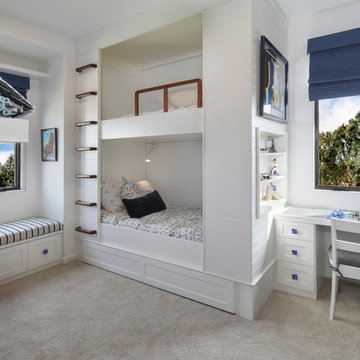
Immagine di una cameretta per bambini da 4 a 10 anni stile marinaro con pareti bianche, moquette e pavimento grigio
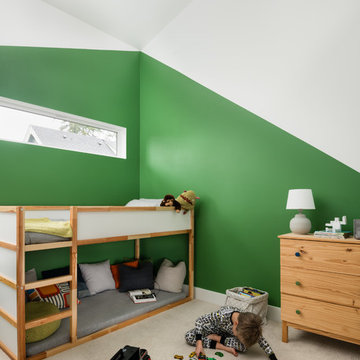
Bedroom update for a 6 year old boy who loves to read, draw, and play cars. Our clients wanted to create a fun space for their son and stay within a tight budget.
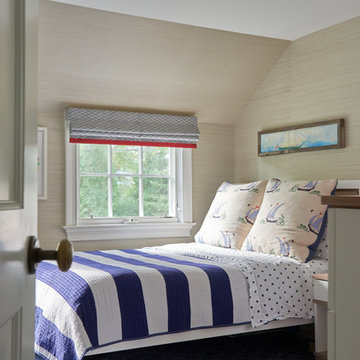
Jane Beiles Photography
Esempio di una piccola cameretta per bambini da 4 a 10 anni classica con pareti grigie, moquette e pavimento blu
Esempio di una piccola cameretta per bambini da 4 a 10 anni classica con pareti grigie, moquette e pavimento blu
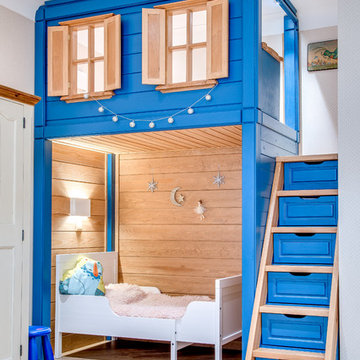
Данила Леонов
Foto di una cameretta per bambini da 1 a 3 anni country con pareti beige, parquet chiaro e pavimento beige
Foto di una cameretta per bambini da 1 a 3 anni country con pareti beige, parquet chiaro e pavimento beige
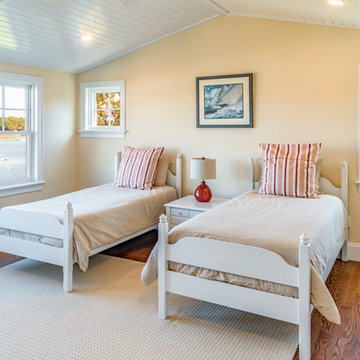
Esempio di una cameretta per bambini stile marinaro con pareti gialle, pavimento in legno massello medio e pavimento marrone
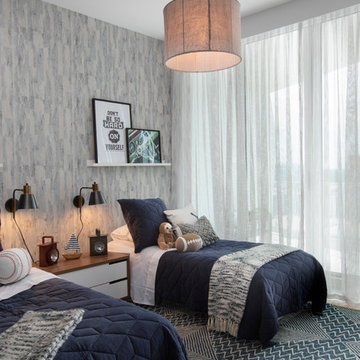
Alexia Fodere
Esempio di una cameretta per bambini contemporanea con pareti grigie, moquette e pavimento blu
Esempio di una cameretta per bambini contemporanea con pareti grigie, moquette e pavimento blu
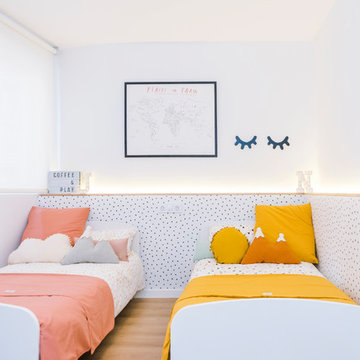
Idee per una cameretta per bambini da 1 a 3 anni scandinava di medie dimensioni con pareti bianche, pavimento in legno massello medio e pavimento marrone
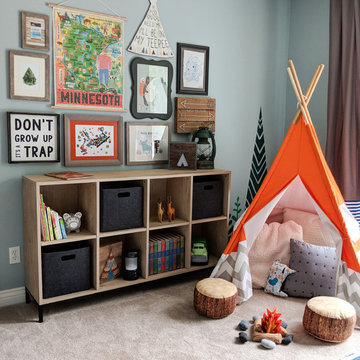
This boys' room reflects a love of the great outdoors with special attention paid to Minnesota's favorite lumberjack, Paul Bunyan. It was designed to easily grow with the child and has many different shelves, cubbies, nooks, and crannies for him to stow away his trinkets and display his treasures.
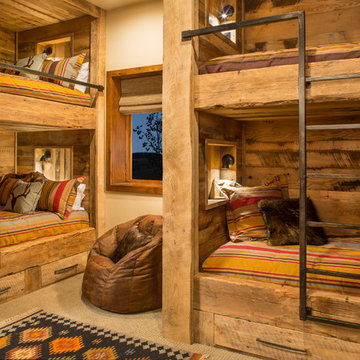
Immagine di una cameretta per bambini rustica con pareti beige, moquette e pavimento beige
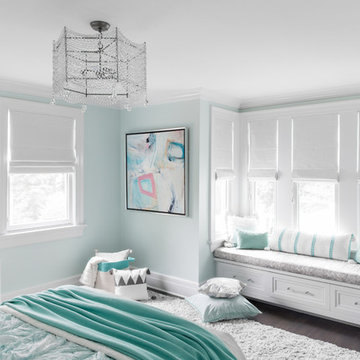
photography: raquel langworthy
Idee per una cameretta per bambini stile marinaro con pareti verdi e parquet scuro
Idee per una cameretta per bambini stile marinaro con pareti verdi e parquet scuro

Built-in bunk beds provide the perfect space for slumber parties with friends! The aqua blue paint is a fun way to introduce a pop of color while the bright white custom trim gives balance.
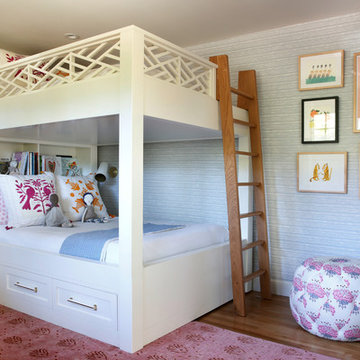
Now client's daughter’s room, this room had been functioning as a second guest bedroom and was ready for a makeover, starting with the wall covering. We were able to keep the existing drapes, and repurpose the giant mirror by painting the frame; thus creating a savings in the budget and enabling the client to choose to indulge in a new high-quality chair, a gorgeous, unique, high-end fabric for the ottoman, by Katie Ridder — and the biggest investment, the custom-designed and hand-built bunk bed by Randall Wilson and Sons.
The rose-colored hand-knotted oriental rug, sourced via PAK is another high-quality piece that had originally been purchased for the daughter’s nursery and transitioned easily to her new room.
A lot of love and time went into designing that custom bed. Especially the detailed railing, the drawer handles, incorporating the bookshelf into the headboard, and the choosing the contrasting wood for the ladder.
The bed will hold its own long into teenage-hood — because sleepovers.
Photo credit: Mo Saito

In this formerly unfinished room above a garage, we were tasked with creating the ultimate kids’ space that could easily be used for adult guests as well. Our space was limited, but our client’s imagination wasn’t! Bold, fun, summertime colors, layers of pattern, and a strong emphasis on architectural details make for great vignettes at every turn.
With many collaborations and revisions, we created a space that sleeps 8, offers a game/project table, a cozy reading space, and a full bathroom. The game table and banquette, bathroom vanity, locker wall, and unique bunks were custom designed by Bayberry Cottage and all allow for tons of clever storage spaces.
This is a space created for loved ones and a lifetime of memories of a fabulous lakefront vacation home!
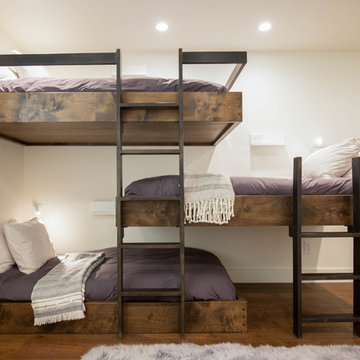
Célia Foussé
Idee per una cameretta per bambini contemporanea con pareti bianche e parquet scuro
Idee per una cameretta per bambini contemporanea con pareti bianche e parquet scuro
Camerette da Letto - Foto e idee per arredare
6
