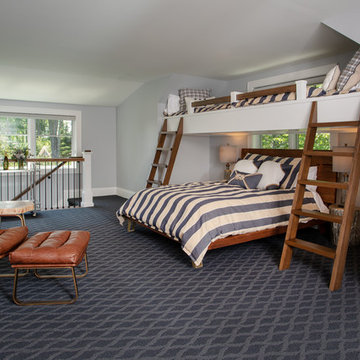Camerette da Letto con pavimento blu - Foto e idee per arredare
Filtra anche per:
Budget
Ordina per:Popolari oggi
41 - 60 di 206 foto
1 di 3
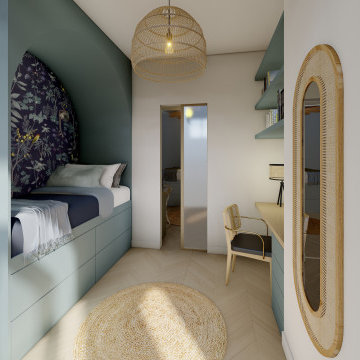
Foto di una piccola cameretta per bambini da 4 a 10 anni minimal con pavimento blu
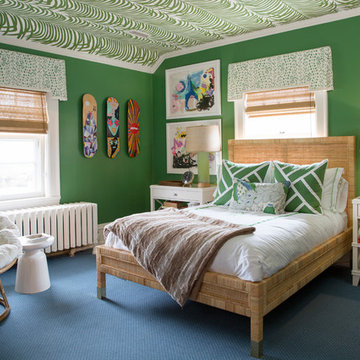
Rick Lozier
Ispirazione per una cameretta per bambini boho chic di medie dimensioni con pareti verdi, moquette e pavimento blu
Ispirazione per una cameretta per bambini boho chic di medie dimensioni con pareti verdi, moquette e pavimento blu
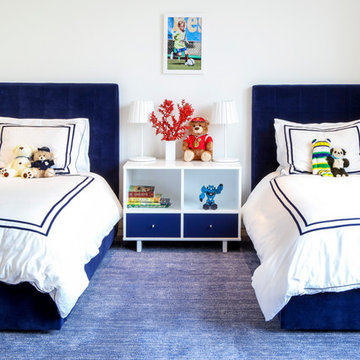
Costas Picadas
Immagine di una grande cameretta per bambini da 4 a 10 anni contemporanea con pareti bianche, moquette e pavimento blu
Immagine di una grande cameretta per bambini da 4 a 10 anni contemporanea con pareti bianche, moquette e pavimento blu
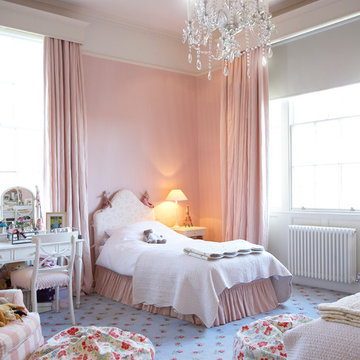
Idee per una cameretta per bambini shabby-chic style con pareti rosa, moquette e pavimento blu
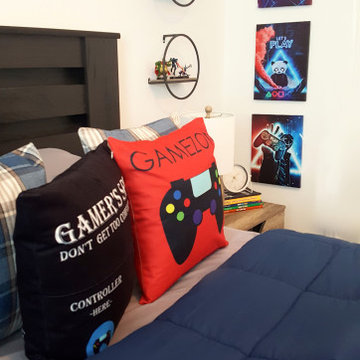
Foto di una cameretta da letto da 4 a 10 anni chic di medie dimensioni con moquette e pavimento blu
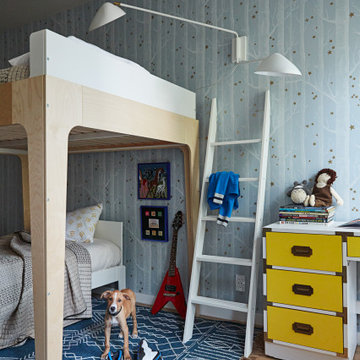
Photography by Jessica Antola
Ispirazione per una cameretta per bambini da 4 a 10 anni scandinava di medie dimensioni con pareti blu, parquet chiaro, pavimento blu e carta da parati
Ispirazione per una cameretta per bambini da 4 a 10 anni scandinava di medie dimensioni con pareti blu, parquet chiaro, pavimento blu e carta da parati
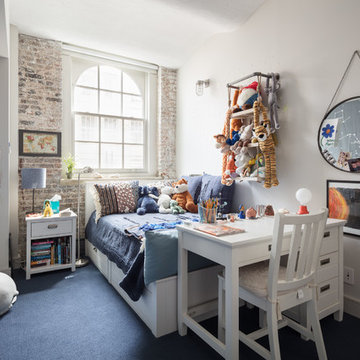
Mike Van Tassell / mikevantassell.com
Immagine di una cameretta da letto industriale con pareti bianche, moquette e pavimento blu
Immagine di una cameretta da letto industriale con pareti bianche, moquette e pavimento blu
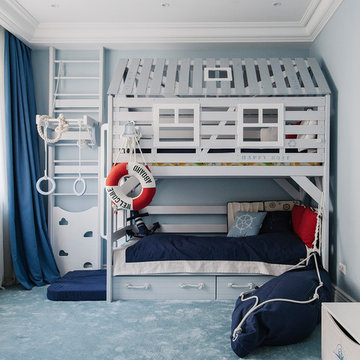
Юрий Гришко
Foto di una grande cameretta per bambini stile marino con pareti blu, moquette e pavimento blu
Foto di una grande cameretta per bambini stile marino con pareti blu, moquette e pavimento blu
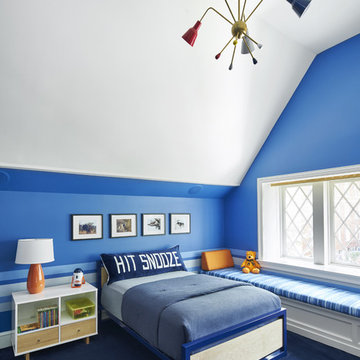
Idee per una cameretta per bambini da 4 a 10 anni chic di medie dimensioni con pareti blu, moquette e pavimento blu
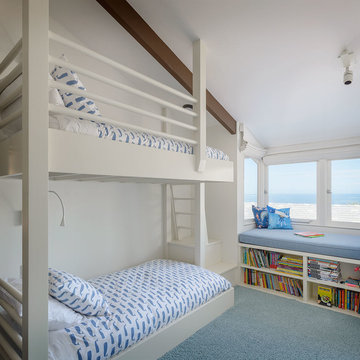
Idee per una cameretta per bambini da 4 a 10 anni costiera con pareti bianche, moquette e pavimento blu
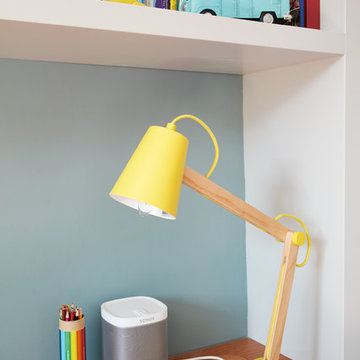
Kids Room -
Matt Lacquer Cabinets with inset oak handles
Oak veneer interiors and drawers with solid oak fronts and scallop detail
Matt Lacquer Cabinets and Box Shelves
40mm thick European White Oak worktop with 150mm wide staves
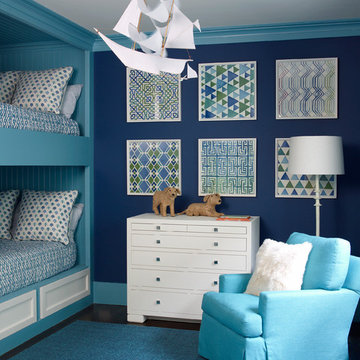
Tria Giovan
Idee per una cameretta per bambini da 4 a 10 anni classica con pareti blu, parquet scuro e pavimento blu
Idee per una cameretta per bambini da 4 a 10 anni classica con pareti blu, parquet scuro e pavimento blu
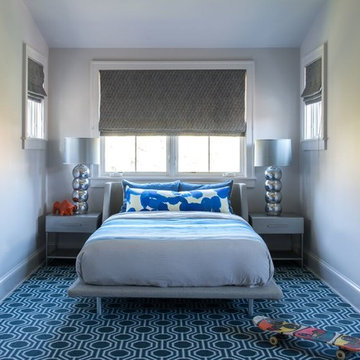
JANE BEILES
Immagine di una cameretta per bambini chic di medie dimensioni con pareti beige, moquette e pavimento blu
Immagine di una cameretta per bambini chic di medie dimensioni con pareti beige, moquette e pavimento blu
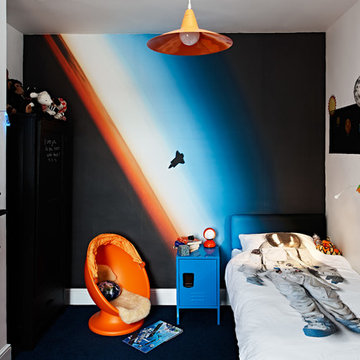
Completed bedroom revamp for a space obsessed 8 year old. The wallpaper shows the space shuttle Endeavour floating over Earths luminous horizon, photographed by a Nasa crew member on the international space station makes for a striking backdrop and a bonus educational discussion!
Photo by Adam Carter
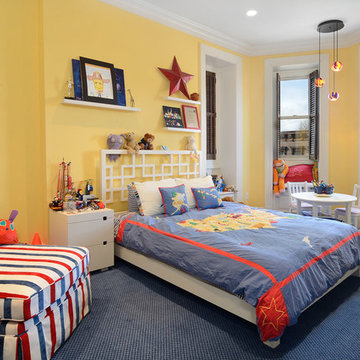
Property Marketed by Hudson Place Realty - Seldom seen, this unique property offers the highest level of original period detail and old world craftsmanship. With its 19th century provenance, 6000+ square feet and outstanding architectural elements, 913 Hudson Street captures the essence of its prominent address and rich history. An extensive and thoughtful renovation has revived this exceptional home to its original elegance while being mindful of the modern-day urban family.
Perched on eastern Hudson Street, 913 impresses with its 33’ wide lot, terraced front yard, original iron doors and gates, a turreted limestone facade and distinctive mansard roof. The private walled-in rear yard features a fabulous outdoor kitchen complete with gas grill, refrigeration and storage drawers. The generous side yard allows for 3 sides of windows, infusing the home with natural light.
The 21st century design conveniently features the kitchen, living & dining rooms on the parlor floor, that suits both elaborate entertaining and a more private, intimate lifestyle. Dramatic double doors lead you to the formal living room replete with a stately gas fireplace with original tile surround, an adjoining center sitting room with bay window and grand formal dining room.
A made-to-order kitchen showcases classic cream cabinetry, 48” Wolf range with pot filler, SubZero refrigerator and Miele dishwasher. A large center island houses a Decor warming drawer, additional under-counter refrigerator and freezer and secondary prep sink. Additional walk-in pantry and powder room complete the parlor floor.
The 3rd floor Master retreat features a sitting room, dressing hall with 5 double closets and laundry center, en suite fitness room and calming master bath; magnificently appointed with steam shower, BainUltra tub and marble tile with inset mosaics.
Truly a one-of-a-kind home with custom milled doors, restored ceiling medallions, original inlaid flooring, regal moldings, central vacuum, touch screen home automation and sound system, 4 zone central air conditioning & 10 zone radiant heat.
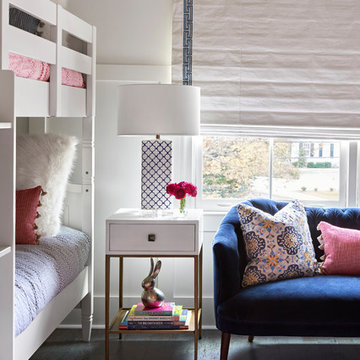
Ispirazione per una cameretta per bambini da 4 a 10 anni stile marinaro con pareti bianche, pavimento in sughero e pavimento blu
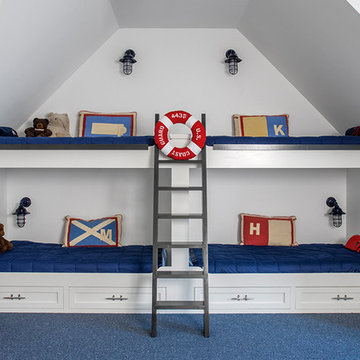
Idee per una cameretta per bambini stile marinaro con pareti grigie, moquette e pavimento blu
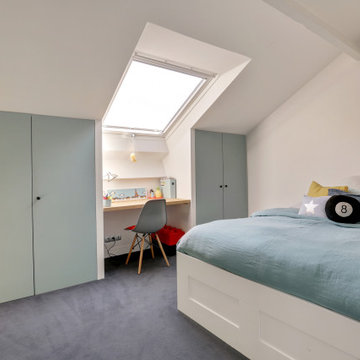
Projet d'une rénovation partielle d'une maison de 2 niveaux. L'ouverture de la cuisine vers la salle à manger à permis de gagner en luminosité, convivialité et en sensation de volume. Le blanc des façades apporte la lumière, le noir du sol, le contraste et la jonction avec le sol en parquet de la salle à manger, la chaleur. Le volume de la salle de bain est optimisé avec le Velux qui apporte une très belle lumière. Pour ce qui concerne la chambre d'enfant, nous avons travaillé la partie mansardée pour la création de tous les placards avec un bureau central sous le Velux. Le choix de la couleur des portes des placards apporte la douceur et la lumière.
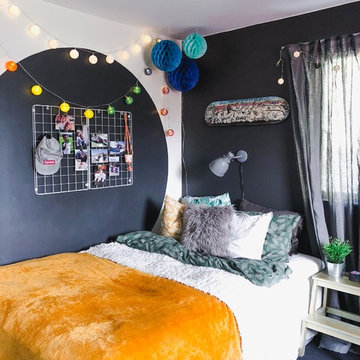
Ispirazione per una cameretta per bambini design con pareti blu, moquette e pavimento blu
Camerette da Letto con pavimento blu - Foto e idee per arredare
3
