Camerette da Bambina con pareti grigie - Foto e idee per arredare
Filtra anche per:
Budget
Ordina per:Popolari oggi
1 - 20 di 1.943 foto
1 di 3

Ispirazione per una grande cameretta per bambini da 4 a 10 anni classica con pareti grigie, parquet scuro e pavimento marrone
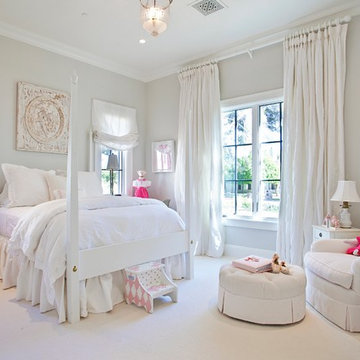
Amy E. Photography
Immagine di una cameretta per bambini da 4 a 10 anni classica di medie dimensioni con pareti grigie, moquette e pavimento bianco
Immagine di una cameretta per bambini da 4 a 10 anni classica di medie dimensioni con pareti grigie, moquette e pavimento bianco
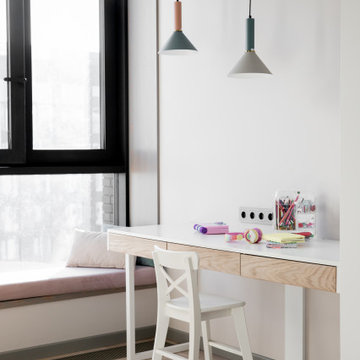
Esempio di una cameretta per bambini da 4 a 10 anni nordica di medie dimensioni con pareti grigie, parquet chiaro e pavimento beige
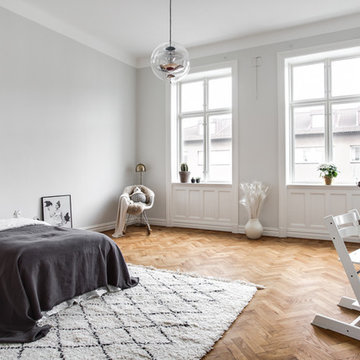
This is a girls bedroom, keeping things classic but homely
Foto di una grande cameretta per bambini da 4 a 10 anni scandinava con pareti grigie e pavimento in legno massello medio
Foto di una grande cameretta per bambini da 4 a 10 anni scandinava con pareti grigie e pavimento in legno massello medio
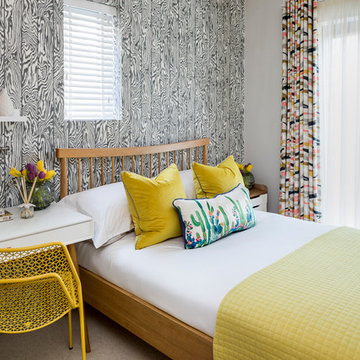
Chris Snook
Esempio di una piccola cameretta per bambini eclettica con pareti grigie, moquette e pavimento beige
Esempio di una piccola cameretta per bambini eclettica con pareti grigie, moquette e pavimento beige
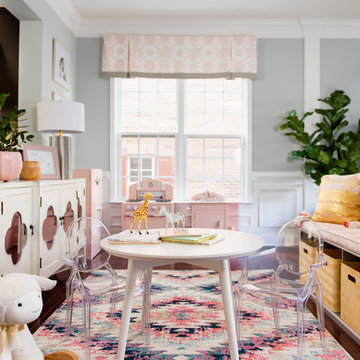
Cati Teague Photography
Esempio di una piccola cameretta per bambini da 4 a 10 anni tradizionale con pareti grigie, parquet scuro e pavimento marrone
Esempio di una piccola cameretta per bambini da 4 a 10 anni tradizionale con pareti grigie, parquet scuro e pavimento marrone
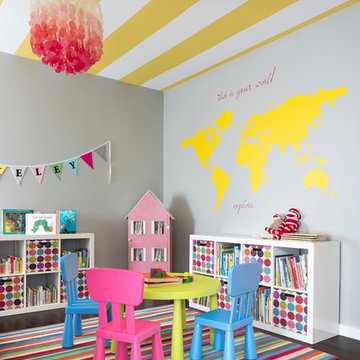
This forever home, perfect for entertaining and designed with a place for everything, is a contemporary residence that exudes warmth, functional style, and lifestyle personalization for a family of five. Our busy lawyer couple, with three close-knit children, had recently purchased a home that was modern on the outside, but dated on the inside. They loved the feel, but knew it needed a major overhaul. Being incredibly busy and having never taken on a renovation of this scale, they knew they needed help to make this space their own. Upon a previous client referral, they called on Pulp to make their dreams a reality. Then ensued a down to the studs renovation, moving walls and some stairs, resulting in dramatic results. Beth and Carolina layered in warmth and style throughout, striking a hard-to-achieve balance of livable and contemporary. The result is a well-lived in and stylish home designed for every member of the family, where memories are made daily.
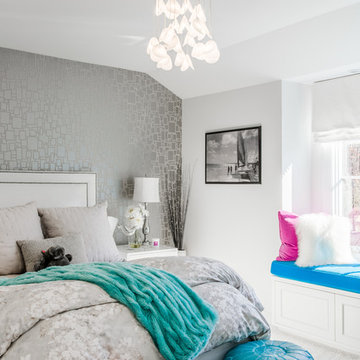
Clam-like pendants made from fused glass create a dramatic chandelier in this fun teen bedroom. Available as individual pendants or multi-pendant chandeliers. Multiple sizes and colors are available.
Modern Custom Glass Lighting perfect for your entryway / foyer, stairwell, living room, dining room, kitchen, and any room in your home. Dramatic lighting that is fully customizable and tailored to fit your space perfectly. No two pieces are the same.
Visit our website: www.shakuff.com for more details.
Tel. 212.675.0383
info@shakuff.com
Photo Credit: Sean Litchenfield Photography
Interior Design By: MacWright Interiors LLC
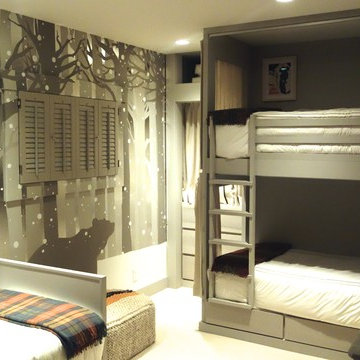
This image features our interior design, furniture design, silver leaf gilding and hand painted mural. The bunk beds are perfect for sleepovers while the curtains provide privacy for each guest. The walls are gilded silver leaf with a hand painted winter wonderland mural on top.
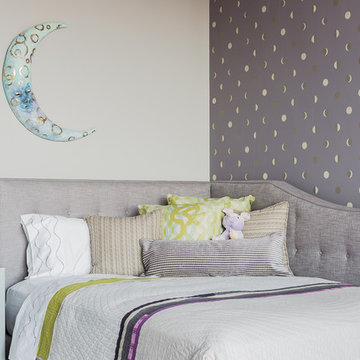
Photography by Michael J. Lee
Foto di una cameretta per bambini da 1 a 3 anni classica di medie dimensioni con pareti grigie
Foto di una cameretta per bambini da 1 a 3 anni classica di medie dimensioni con pareti grigie

This 7,000 square foot space located is a modern weekend getaway for a modern family of four. The owners were looking for a designer who could fuse their love of art and elegant furnishings with the practicality that would fit their lifestyle. They owned the land and wanted to build their new home from the ground up. Betty Wasserman Art & Interiors, Ltd. was a natural fit to make their vision a reality.
Upon entering the house, you are immediately drawn to the clean, contemporary space that greets your eye. A curtain wall of glass with sliding doors, along the back of the house, allows everyone to enjoy the harbor views and a calming connection to the outdoors from any vantage point, simultaneously allowing watchful parents to keep an eye on the children in the pool while relaxing indoors. Here, as in all her projects, Betty focused on the interaction between pattern and texture, industrial and organic.
Project completed by New York interior design firm Betty Wasserman Art & Interiors, which serves New York City, as well as across the tri-state area and in The Hamptons.
For more about Betty Wasserman, click here: https://www.bettywasserman.com/
To learn more about this project, click here: https://www.bettywasserman.com/spaces/sag-harbor-hideaway/
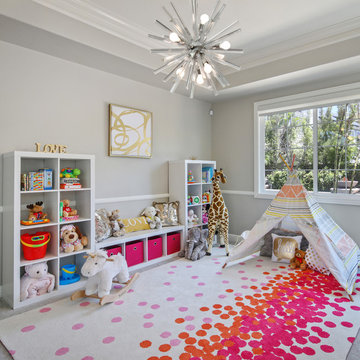
Immagine di una grande cameretta per bambini da 4 a 10 anni chic con pareti grigie, moquette e pavimento grigio
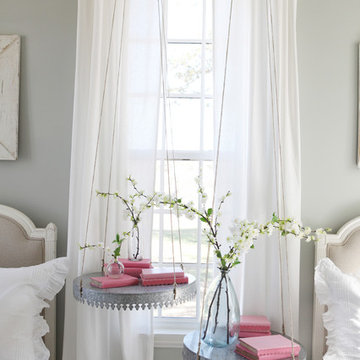
http://mollywinnphotography.com
Immagine di una piccola cameretta per bambini da 4 a 10 anni country con pareti grigie
Immagine di una piccola cameretta per bambini da 4 a 10 anni country con pareti grigie
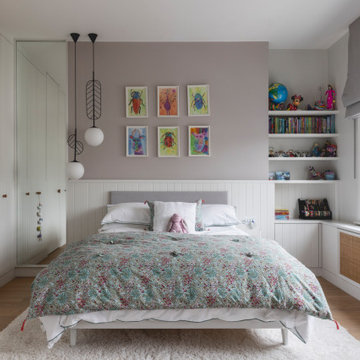
Warm and elegant kids room including built in closets with a hidden door leading into the en-suite bathroom. Cosy reading nook to the corner.
Immagine di una cameretta per bambini minimal con pareti grigie, parquet chiaro e pavimento marrone
Immagine di una cameretta per bambini minimal con pareti grigie, parquet chiaro e pavimento marrone

The family living in this shingled roofed home on the Peninsula loves color and pattern. At the heart of the two-story house, we created a library with high gloss lapis blue walls. The tête-à-tête provides an inviting place for the couple to read while their children play games at the antique card table. As a counterpoint, the open planned family, dining room, and kitchen have white walls. We selected a deep aubergine for the kitchen cabinetry. In the tranquil master suite, we layered celadon and sky blue while the daughters' room features pink, purple, and citrine.
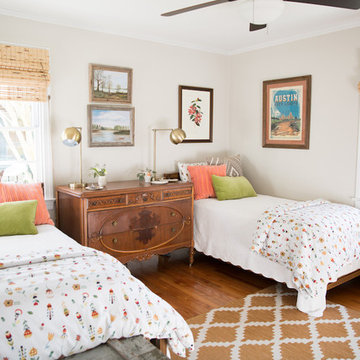
Photography: Jen Burner Photography
Immagine di una cameretta per bambini country di medie dimensioni con pareti grigie, pavimento in legno massello medio e pavimento marrone
Immagine di una cameretta per bambini country di medie dimensioni con pareti grigie, pavimento in legno massello medio e pavimento marrone
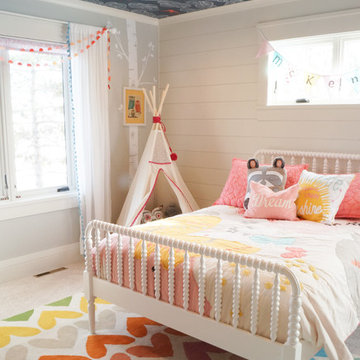
This lovely transitional home in Minnesota's lake country pairs industrial elements with softer formal touches. It uses an eclectic mix of materials and design elements to create a beautiful yet comfortable family home.
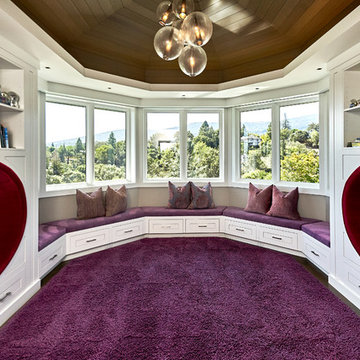
Kids Custom Playspace
Mark Pinkerton - Vi360 Photography
Immagine di una grande cameretta per bambini da 4 a 10 anni design con pareti grigie, pavimento in legno massello medio e pavimento viola
Immagine di una grande cameretta per bambini da 4 a 10 anni design con pareti grigie, pavimento in legno massello medio e pavimento viola
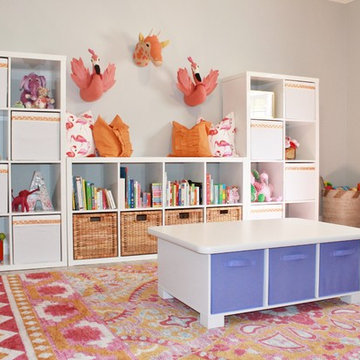
Ispirazione per una cameretta da bambina eclettica con pareti grigie e pavimento marrone
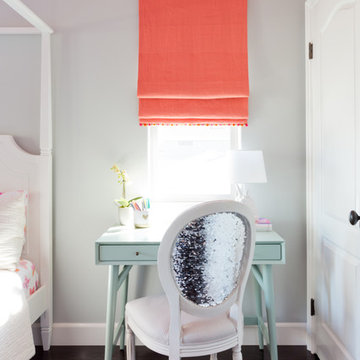
Colorful Coastal Bedroom
We didn’t want to overwhelm the space with crazy color and pattern, and the chair added a cool effect to the room while appealing to the little girl’s desire for sparkle!
Photo Credit: Amy Bartlam
Camerette da Bambina con pareti grigie - Foto e idee per arredare
1