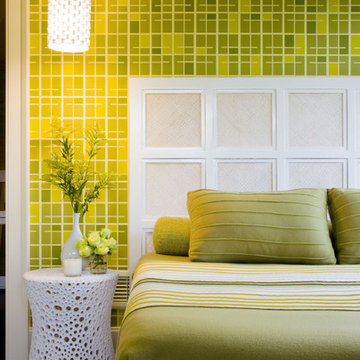Camere Matrimoniali - Foto e idee per arredare
Filtra anche per:
Budget
Ordina per:Popolari oggi
1 - 17 di 17 foto
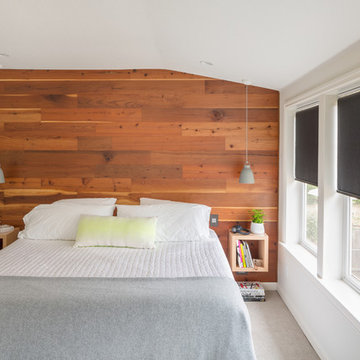
Residential remodel of an attic space added a master bedroom, master bath and nursery as well as much-needed built-in custom storage into the hallway and eave spaces. Light-filled on even the most overcast days, this Portland residence is bright and airy with balance of natural materials playing off a white backdrop. The cedar wood plank walls in the master bedroom and bath give a tactile sense of natural materials and make the rooms glow.
All photos: Josh Partee Photography
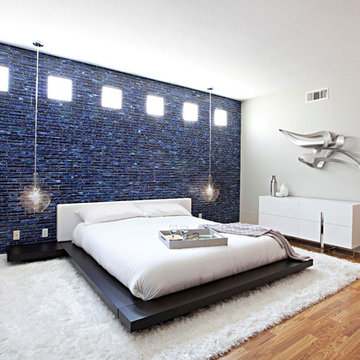
Idee per una camera matrimoniale minimal di medie dimensioni con pareti grigie e pavimento in legno massello medio
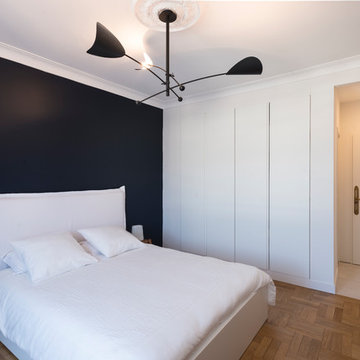
Sandrine Rivière
Esempio di una grande camera matrimoniale design con pareti nere, nessun camino, pavimento marrone e pavimento in legno massello medio
Esempio di una grande camera matrimoniale design con pareti nere, nessun camino, pavimento marrone e pavimento in legno massello medio
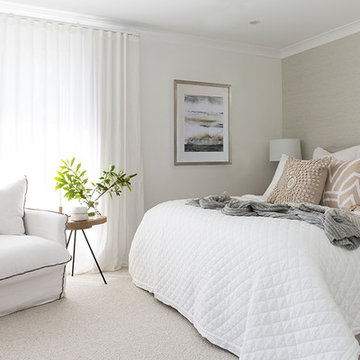
Interior Design by Donna Guyler
Ispirazione per una grande camera matrimoniale stile marinaro con pareti bianche, moquette e pavimento grigio
Ispirazione per una grande camera matrimoniale stile marinaro con pareti bianche, moquette e pavimento grigio
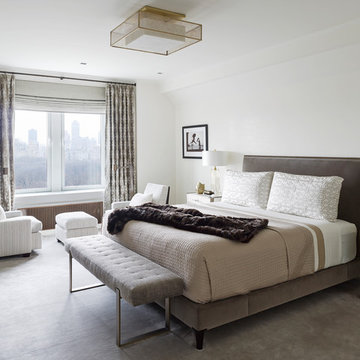
Ispirazione per una camera matrimoniale tradizionale con pareti bianche, moquette e pavimento grigio
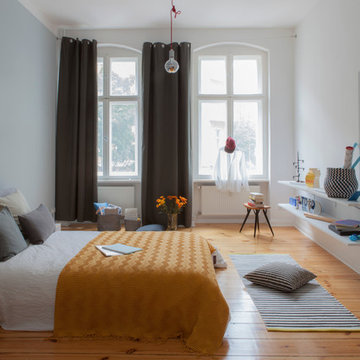
Interior Design & Styling by VINTAGENCY
Photos: © Anne-Catherine Scoffoni
Colorful Bedroom in Berlin – petrol blue wall color with simple shelving , warm wooden floor and simple chrome bulb pendant lamp.
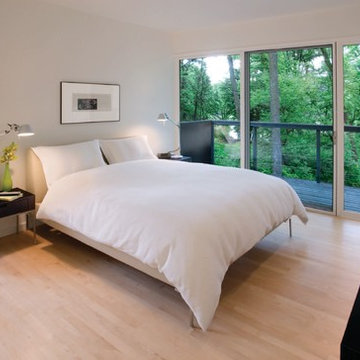
Minimal Master Bedroom with balcony. Gorgeous views into the forest and river.
Ispirazione per una grande camera matrimoniale minimal con pareti bianche e parquet chiaro
Ispirazione per una grande camera matrimoniale minimal con pareti bianche e parquet chiaro
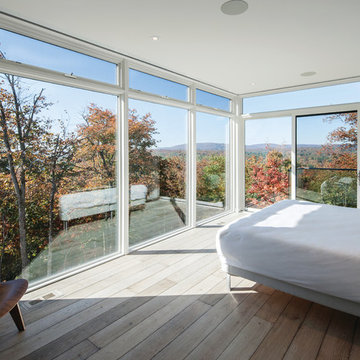
Architect: Rick Shean & Christopher Simmonds, Christopher Simmonds Architect Inc.
Photography By: Peter Fritz
“Feels very confident and fluent. Love the contrast between first and second floor, both in material and volume. Excellent modern composition.”
This Gatineau Hills home creates a beautiful balance between modern and natural. The natural house design embraces its earthy surroundings, while opening the door to a contemporary aesthetic. The open ground floor, with its interconnected spaces and floor-to-ceiling windows, allows sunlight to flow through uninterrupted, showcasing the beauty of the natural light as it varies throughout the day and by season.
The façade of reclaimed wood on the upper level, white cement board lining the lower, and large expanses of floor-to-ceiling windows throughout are the perfect package for this chic forest home. A warm wood ceiling overhead and rustic hand-scraped wood floor underfoot wrap you in nature’s best.
Marvin’s floor-to-ceiling windows invite in the ever-changing landscape of trees and mountains indoors. From the exterior, the vertical windows lead the eye upward, loosely echoing the vertical lines of the surrounding trees. The large windows and minimal frames effectively framed unique views of the beautiful Gatineau Hills without distracting from them. Further, the windows on the second floor, where the bedrooms are located, are tinted for added privacy. Marvin’s selection of window frame colors further defined this home’s contrasting exterior palette. White window frames were used for the ground floor and black for the second floor.
MARVIN PRODUCTS USED:
Marvin Bi-Fold Door
Marvin Sliding Patio Door
Marvin Tilt Turn and Hopper Window
Marvin Ultimate Awning Window
Marvin Ultimate Swinging French Door
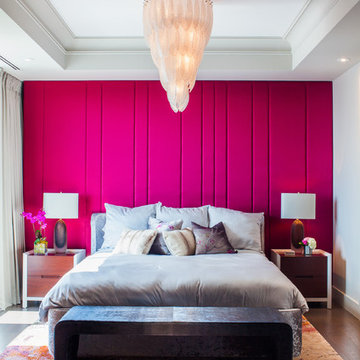
Erik Rotter
Immagine di una camera matrimoniale chic con pareti rosa e parquet scuro
Immagine di una camera matrimoniale chic con pareti rosa e parquet scuro
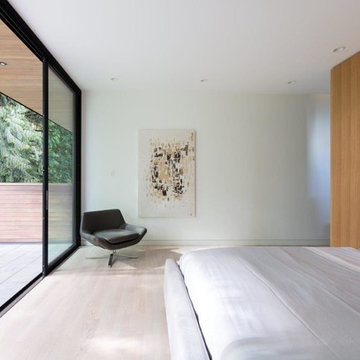
Foto di una camera matrimoniale moderna con pareti bianche, parquet chiaro e nessun camino
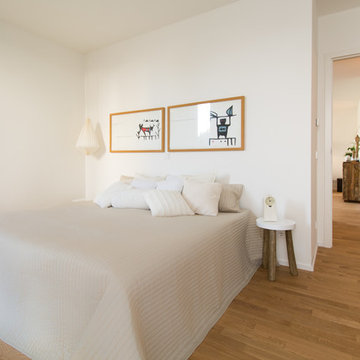
Luna Home-Staging
Immagine di una camera matrimoniale scandinava di medie dimensioni con pareti bianche, pavimento in legno massello medio e nessun camino
Immagine di una camera matrimoniale scandinava di medie dimensioni con pareti bianche, pavimento in legno massello medio e nessun camino
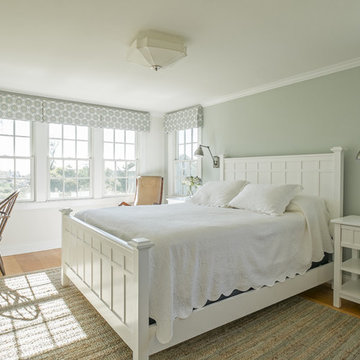
Immagine di una camera matrimoniale chic di medie dimensioni con pavimento in legno massello medio, nessun camino e pavimento marrone
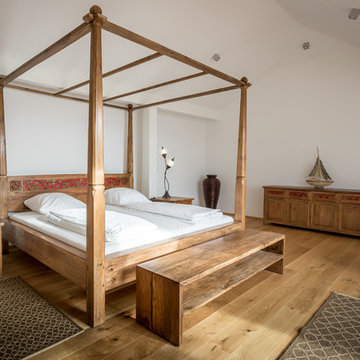
Inneneinrichtung von Luxussuiten, realisiert durch Teakon Möbel
Foto: Thomas Taubenberger
Immagine di una grande camera matrimoniale scandinava con pareti bianche, parquet chiaro e nessun camino
Immagine di una grande camera matrimoniale scandinava con pareti bianche, parquet chiaro e nessun camino
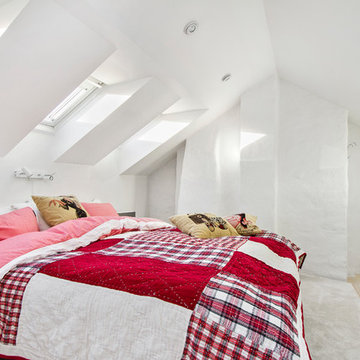
Foto di un'In mansarda camera matrimoniale nordica di medie dimensioni con pareti bianche, nessun camino e parquet chiaro
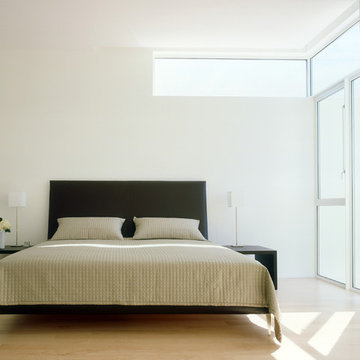
Catherine Tighe
Immagine di una camera matrimoniale minimalista con pareti bianche, parquet chiaro e nessun camino
Immagine di una camera matrimoniale minimalista con pareti bianche, parquet chiaro e nessun camino
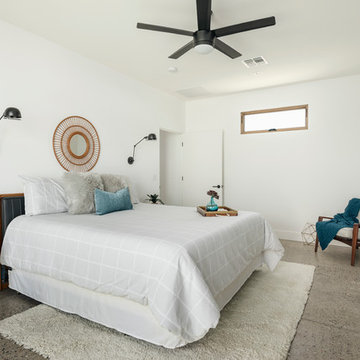
Immagine di una piccola camera matrimoniale contemporanea con pareti bianche, pavimento in cemento e pavimento grigio
Camere Matrimoniali - Foto e idee per arredare
1
