Camere Matrimoniali - Foto e idee per arredare
Filtra anche per:
Budget
Ordina per:Popolari oggi
61 - 80 di 225.855 foto

Fully integrated Signature Estate featuring Creston controls and Crestron panelized lighting, and Crestron motorized shades and draperies, whole-house audio and video, HVAC, voice and video communication atboth both the front door and gate. Modern, warm, and clean-line design, with total custom details and finishes. The front includes a serene and impressive atrium foyer with two-story floor to ceiling glass walls and multi-level fire/water fountains on either side of the grand bronze aluminum pivot entry door. Elegant extra-large 47'' imported white porcelain tile runs seamlessly to the rear exterior pool deck, and a dark stained oak wood is found on the stairway treads and second floor. The great room has an incredible Neolith onyx wall and see-through linear gas fireplace and is appointed perfectly for views of the zero edge pool and waterway.
The club room features a bar and wine featuring a cable wine racking system, comprised of cables made from the finest grade of stainless steel that makes it look as though the wine is floating on air. A center spine stainless steel staircase has a smoked glass railing and wood handrail.
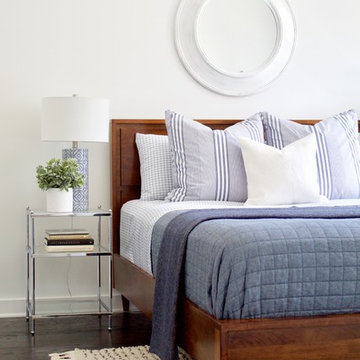
A timeless, modern Nashville new condo design master bedroom with wood platform bed and blue bedding.
Interior Design & Photography: design by Christina Perry

Complete master bedroom remodel with stacked stone fireplace, sliding barn door, swing arm wall sconces and rustic faux ceiling beams. New wall-wall carpet, transitional area rug, custom draperies, bedding and simple accessories help create a true master bedroom oasis.
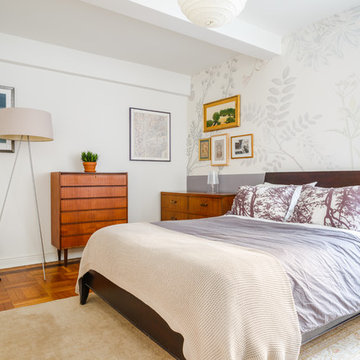
Botanical wall mural and mid century furnishings.
Photo By Alex Staniloff
Ispirazione per una camera matrimoniale classica di medie dimensioni con pareti multicolore, pavimento in legno massello medio e pavimento marrone
Ispirazione per una camera matrimoniale classica di medie dimensioni con pareti multicolore, pavimento in legno massello medio e pavimento marrone
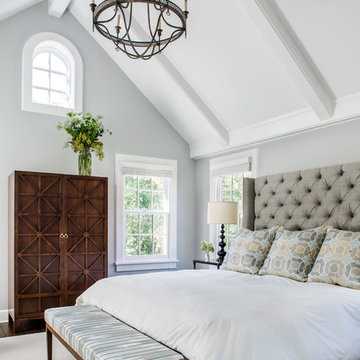
New second story master bedroom for the Lullwater Residence
Photo by Jeff Herr
Immagine di una camera matrimoniale stile marinaro con pareti grigie e nessun camino
Immagine di una camera matrimoniale stile marinaro con pareti grigie e nessun camino
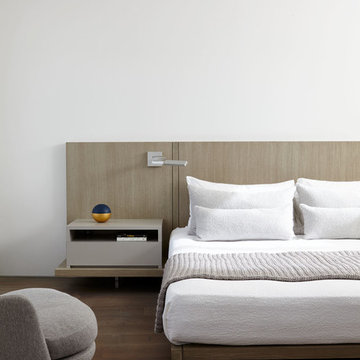
Joshua McHugh
Immagine di una camera matrimoniale moderna di medie dimensioni con pareti bianche, pavimento in legno massello medio e pavimento marrone
Immagine di una camera matrimoniale moderna di medie dimensioni con pareti bianche, pavimento in legno massello medio e pavimento marrone
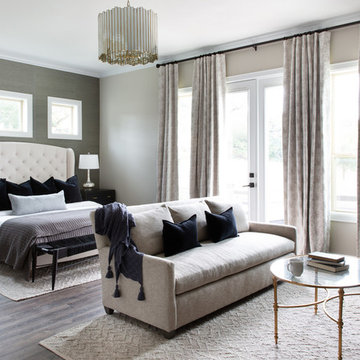
Rich colors, minimalist lines, and plenty of natural materials were implemented to this Austin home.
Project designed by Sara Barney’s Austin interior design studio BANDD DESIGN. They serve the entire Austin area and its surrounding towns, with an emphasis on Round Rock, Lake Travis, West Lake Hills, and Tarrytown.
For more about BANDD DESIGN, click here: https://bandddesign.com/
To learn more about this project, click here: https://bandddesign.com/dripping-springs-family-retreat/
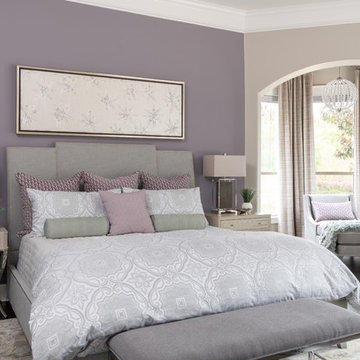
Michael hunter photography
Foto di una grande camera matrimoniale minimalista con pareti viola, parquet scuro e pavimento marrone
Foto di una grande camera matrimoniale minimalista con pareti viola, parquet scuro e pavimento marrone
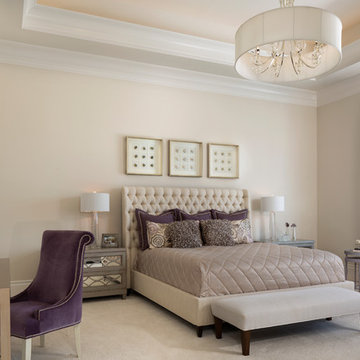
Immagine di una grande camera matrimoniale contemporanea con pareti beige, moquette e pavimento beige
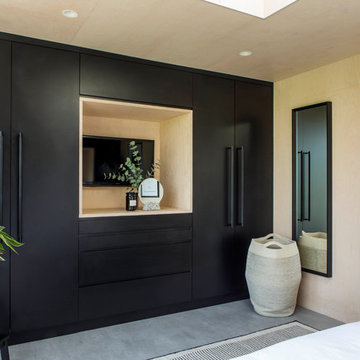
Lucy Walters Photography
Foto di una camera matrimoniale nordica con pareti beige, pavimento in cemento, nessun camino, pavimento grigio e TV
Foto di una camera matrimoniale nordica con pareti beige, pavimento in cemento, nessun camino, pavimento grigio e TV
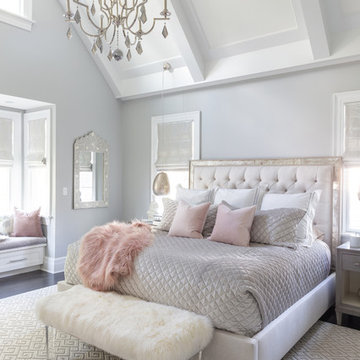
Raquel Langworthy
Esempio di una piccola camera matrimoniale stile marinaro con pareti grigie, pavimento in legno massello medio e pavimento marrone
Esempio di una piccola camera matrimoniale stile marinaro con pareti grigie, pavimento in legno massello medio e pavimento marrone
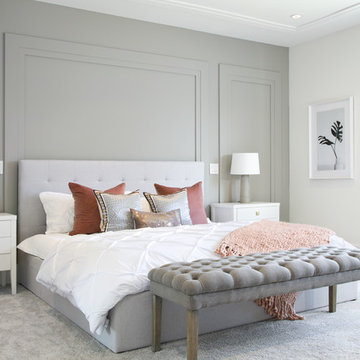
Christina Faminoff
Idee per una camera matrimoniale contemporanea di medie dimensioni con pareti grigie, moquette, camino classico, cornice del camino in pietra e pavimento grigio
Idee per una camera matrimoniale contemporanea di medie dimensioni con pareti grigie, moquette, camino classico, cornice del camino in pietra e pavimento grigio
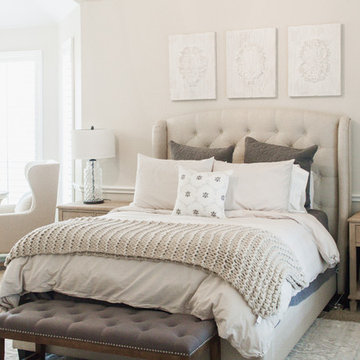
This cozy, neutral master retreat was designed by our team through our E-Design service. It was a joy to work with our client Traci to create a space special for her and her husband.
Photography: Charlee Tabor
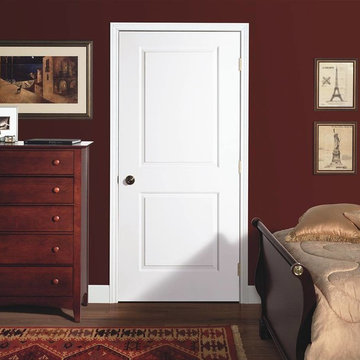
Foto di una camera matrimoniale tradizionale di medie dimensioni con pareti rosse, pavimento in legno massello medio e pavimento marrone
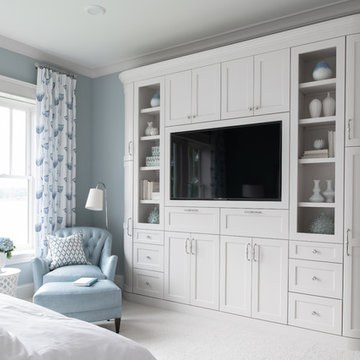
This East Coast shingle style traditional home encapsulates many design details and state-of-the-art technology. Mingle's custom designed cabinetry is on display throughout Stonewood’s 2018 Artisan Tour home. In addition to the kitchen and baths, our beautiful built-in cabinetry enhances the master bedroom, library, office, and even the porch. The Studio M Interiors team worked closely with the client to design, furnish and accessorize spaces inspired by east coast charm. The clean, traditional white kitchen features Dura Supreme inset cabinetry with a variety of storage drawer and cabinet accessories including fully integrated refrigerator and freezer and dishwasher doors and wine refrigerator. The scullery is right off the kitchen featuring inset glass door cabinetry and stacked appliances. The master suite displays a beautiful custom wall entertainment center and the master bath features two custom matching vanities and a freestanding bathtub and walk-in steam shower. The main level laundry room has an abundance of cabinetry for storage space and two custom drying nooks as well. The outdoor space off the main level highlights NatureKast outdoor cabinetry and is the perfect gathering space to entertain and take in the outstanding views of Lake Minnetonka. The upstairs showcases two stunning ½ bath vanities, a double his/hers office, and an exquisite library. The lower level features a bar area, two ½ baths, in home movie theatre with custom seating, a reading nook with surrounding bookshelves, and custom wine cellar. Two additional mentions are the large garage space and dog wash station and lower level work room, both with sleek, built-to-last custom cabinetry.
Scott Amundson Photography, LLC
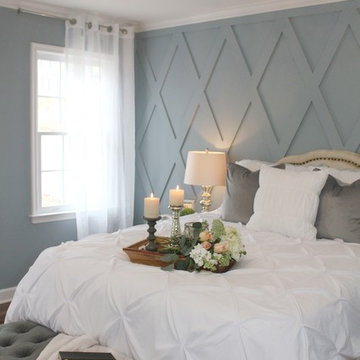
Gorgeous custom bedroom wall! Done by our amazing crew at CHC Homes!
Immagine di una camera matrimoniale country di medie dimensioni con pareti grigie, pavimento in legno verniciato, nessun camino e pavimento marrone
Immagine di una camera matrimoniale country di medie dimensioni con pareti grigie, pavimento in legno verniciato, nessun camino e pavimento marrone

Master bedroom with wallpapered headboard wall, photo by Matthew Niemann
Immagine di un'ampia camera matrimoniale classica con parquet chiaro e pareti multicolore
Immagine di un'ampia camera matrimoniale classica con parquet chiaro e pareti multicolore

Sitting aside the slopes of Windham Ski Resort in the Catskills, this is a stunning example of what happens when everything gels — from the homeowners’ vision, the property, the design, the decorating, and the workmanship involved throughout.
An outstanding finished home materializes like a complex magic trick. You start with a piece of land and an undefined vision. Maybe you know it’s a timber frame, maybe not. But soon you gather a team and you have this wide range of inter-dependent ideas swirling around everyone’s heads — architects, engineers, designers, decorators — and like alchemy you’re just not 100% sure that all the ingredients will work. And when they do, you end up with a home like this.
The architectural design and engineering is based on our versatile Olive layout. Our field team installed the ultra-efficient shell of Insulspan SIP wall and roof panels, local tradesmen did a great job on the rest.
And in the end the homeowners made us all look like first-ballot-hall-of-famers by commissioning Design Bar by Kathy Kuo for the interior design.
Doesn’t hurt to send the best photographer we know to capture it all. Pics from Kim Smith Photo.

Bedroom Decorating ideas.
Rustic meets Urban Chic
Interior designer Rebecca Robeson, mixed the glamour of luxury fabrics, furry rugs, brushed brass and polished nickel, clear walnut… both stained and painted... alongside rustic barn wood, clear oak and concrete with exposed ductwork, to come up with this dreamy, yet dramatic, urban loft style Bedroom.
Three whimsical "Bertjan Pot" pendant lights, suspend above the bed and nightstands creating a spectacular effect against the reclaimed barn wood wall.
At the foot of the bed, two comfortable upholstered chairs (Four-Hands) and a fabulous Italian leather pouf ottoman, sit quietly on an oversized bamboo silk and sheepskin rug. Rebecca adds coziness and personality with 2 oval mirrors directly above the custom-made nightstands.
Adjacent the bed wall, another opportunity to add texture to the 13-foot-tall room with barn wood, serving as its backdrop to a large 108” custom made dresser and 72” flat screen television.
Collected and gathered bedding and accessories make this a cozy and personal resting place for our homeowner.
In this Bedroom, all furniture pieces and window treatments are custom designs by Interior Designer Rebecca Robeson made specifically for this project.
Contractor installed barn wood, Earthwood Custom Remodeling, Inc.
Black Whale Lighting
Photos by Ryan Garvin Photography
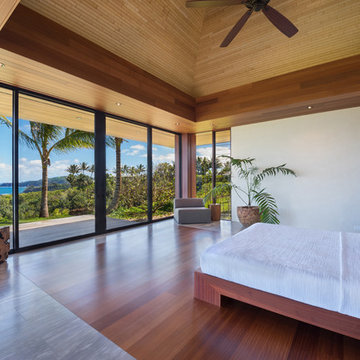
Architectural & Interior Design by Design Concepts Hawaii
Photographer, Damon Moss
Esempio di una grande camera matrimoniale tropicale con pareti beige, pavimento in marmo, nessun camino e pavimento beige
Esempio di una grande camera matrimoniale tropicale con pareti beige, pavimento in marmo, nessun camino e pavimento beige
Camere Matrimoniali - Foto e idee per arredare
4