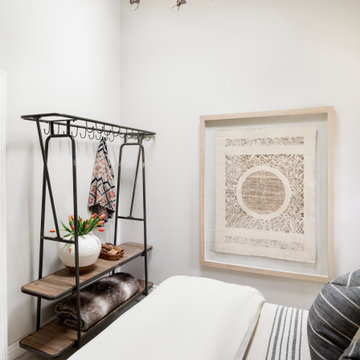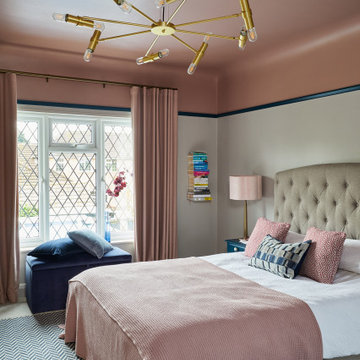Camere degli Ospiti - Foto e idee per arredare
Filtra anche per:
Budget
Ordina per:Popolari oggi
61 - 80 di 96.862 foto
1 di 3
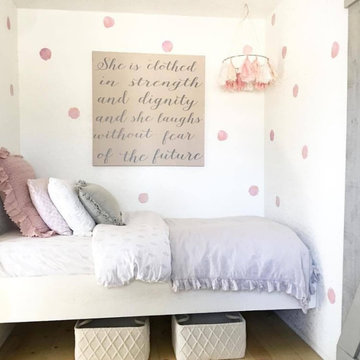
Immagine di una piccola camera degli ospiti country con pareti bianche e parquet chiaro
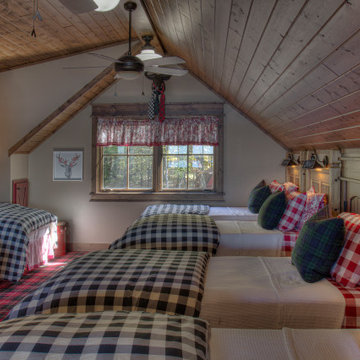
Cabin Bunk Room with Plaid Carpet, Wood Ceilings, and Gingham Bedding
Esempio di una camera degli ospiti country di medie dimensioni con pareti beige, moquette, pavimento rosso e soffitto a volta
Esempio di una camera degli ospiti country di medie dimensioni con pareti beige, moquette, pavimento rosso e soffitto a volta
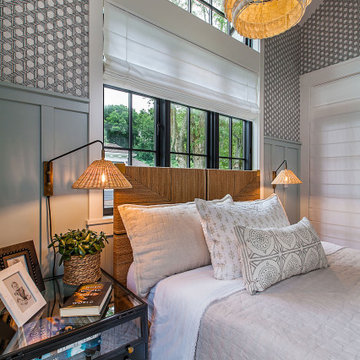
Guest room with ensuite bathroom
Foto di una grande camera degli ospiti costiera con pannellatura
Foto di una grande camera degli ospiti costiera con pannellatura
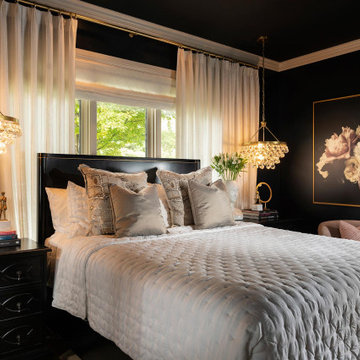
Ispirazione per una camera degli ospiti moderna di medie dimensioni con pareti nere
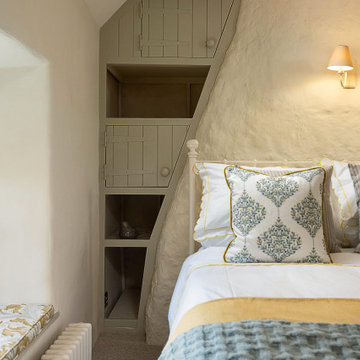
Idee per una piccola camera degli ospiti country con pareti beige, moquette e pavimento beige
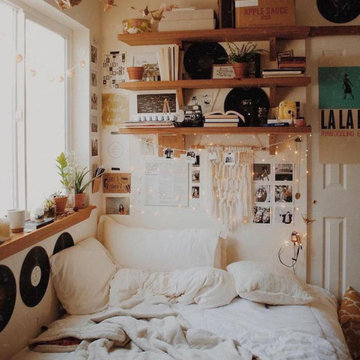
Idee per una camera degli ospiti bohémian di medie dimensioni con pareti bianche, pavimento con piastrelle in ceramica, nessun camino, pavimento bianco, soffitto a cassettoni e pannellatura
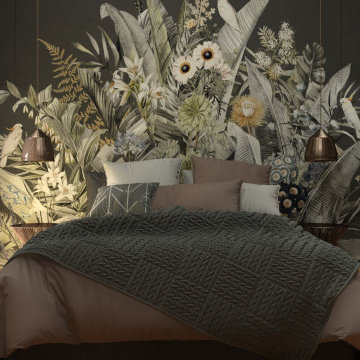
Immagine di una piccola camera degli ospiti country con pareti verdi, pavimento beige, carta da parati e pavimento in laminato
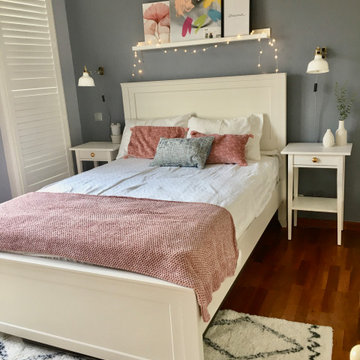
For this teen girl it was her first double bed and I changed the layout to make it the focal point of her room. She's very much into art so we added a shelf for an easy to change gallery display.
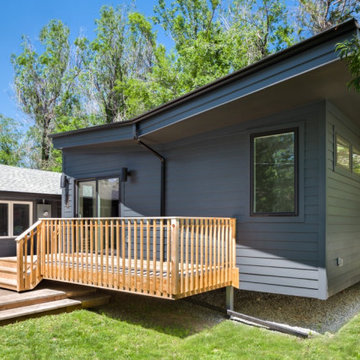
This accessory dwelling unit perfectly demonstrates a way to expand a home's square footage creatively; in this case, our clients created a guest house including a bedroom, living area, and full bathroom with artsy Boulder flare. Having an ADU that includes a bedroom and living room gives these clients extra space to host guests, rent, or create a flex space such as a home office or art studio.
The most striking feature of this project is how the dwelling appears to be floating, one of the more challenging aspects of the project, which creates a truly modern aesthetic.
This project's most exciting design elements are the pops of color that give this space life and personality. Designers incorporated turquoise hexagon tile throughout the entire bathroom. The seamless way the flooring acts as a base for the whole bathroom, including the shower flooring, is an attractive design choice that makes for a clean and simple aesthetic. Simple, floating cabinets and bathroom vanity are a modern touch that provides plenty of storage and extenuate the bold tile below.
Everything from the bright red door and minimalist design choice gives this space a cozy yet minimalist, Scandinavian aesthetic.
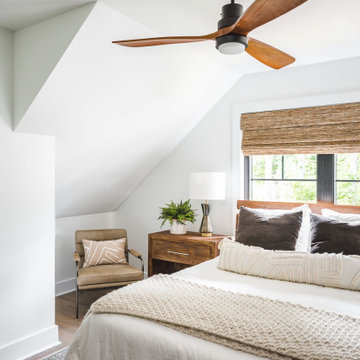
One of the boys bedrooms upstairs was furnished with a leather chair and wooden framed bed. Linen fabrics for the bedding, velvet shams and a textured throw complete the layering in the space. The woven wood blinds soften and add warmth and functionality.
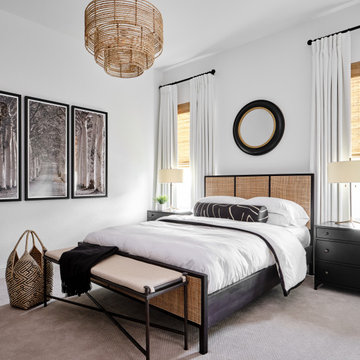
This lovely black and white bedroom provides a cozy and sophisticated space for guests to relax. The woven window shades, chandelier and bed keep the space from being too formal. A black and white triptych adds interest to one side of the bedroom and modern patterns on the bolster pillow and woven basket add an updated touch.

Idee per un'ampia camera degli ospiti tropicale con pareti beige, pavimento in pietra calcarea, pavimento beige, travi a vista e carta da parati
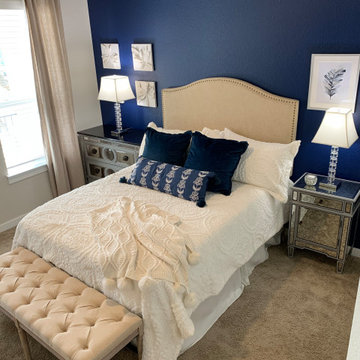
Blank slate to transitional glam! Bluebird painting inspired wall with neutral linens. Refinished Arhaus dressers for nightstands.
Idee per una camera degli ospiti chic di medie dimensioni con pareti beige, moquette e pavimento beige
Idee per una camera degli ospiti chic di medie dimensioni con pareti beige, moquette e pavimento beige
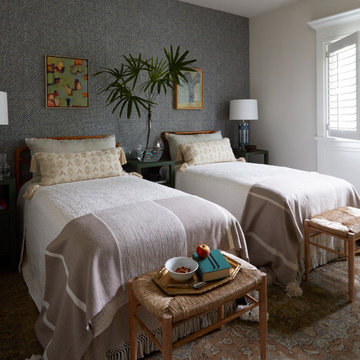
Coconut Grove is Southwest of Miami beach near coral gables and south of downtown. It’s a very lush and charming neighborhood. It’s one of the oldest neighborhoods and is protected historically. It hugs the shoreline of Biscayne Bay. The 10,000sft project was originally built
17 years ago and was purchased as a vacation home. Prior to the renovation the owners could not get past all the brown. He sails and they have a big extended family with 6 kids in between them. The clients wanted a comfortable and causal vibe where nothing is too precious. They wanted to be able to sit on anything in a bathing suit. KitchenLab interiors used lots of linen and indoor/outdoor fabrics to ensure durability. Much of the house is outside with a covered logia.
The design doctor ordered the 1st prescription for the house- retooling but not gutting. The clients wanted to be living and functioning in the home by November 1st with permits the construction began in August. The KitchenLab Interiors (KLI) team began design in May so it was a tight timeline! KLI phased the project and did a partial renovation on all guest baths. They waited to do the master bath until May. The home includes 7 bathrooms + the master. All existing plumbing fixtures were Waterworks so KLI kept those along with some tile but brought in Tabarka tile. The designers wanted to bring in vintage hacienda Spanish with a small European influence- the opposite of Miami modern. One of the ways they were able to accomplish this was with terracotta flooring that has patina. KLI set out to create a boutique hotel where each bath is similar but different. Every detail was designed with the guest in mind- they even designed a place for suitcases.
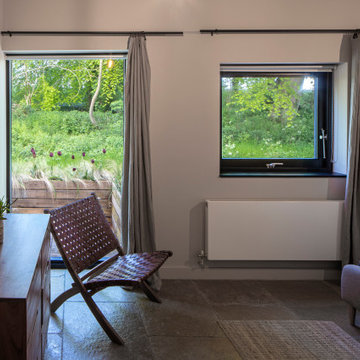
Idee per una piccola camera degli ospiti country con pareti bianche, pavimento in pietra calcarea, nessun camino e pavimento beige

Ispirazione per una camera degli ospiti stile americano di medie dimensioni con pareti bianche, pavimento in cemento, nessun camino, pavimento grigio e travi a vista
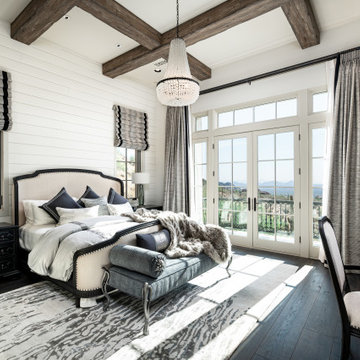
Guest bedroom with a private bedroom balcony, exposed beam ceiling, custom chandelier lighting fixture, and custom window treatments.
Immagine di una camera degli ospiti
Immagine di una camera degli ospiti
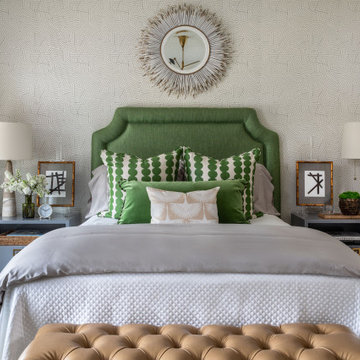
Foto di una camera degli ospiti chic di medie dimensioni con pareti grigie, moquette, pavimento beige e carta da parati
Camere degli Ospiti - Foto e idee per arredare
4
