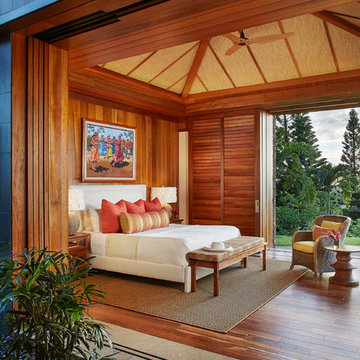Camere degli Ospiti con parquet scuro - Foto e idee per arredare
Filtra anche per:
Budget
Ordina per:Popolari oggi
61 - 80 di 9.371 foto
1 di 3
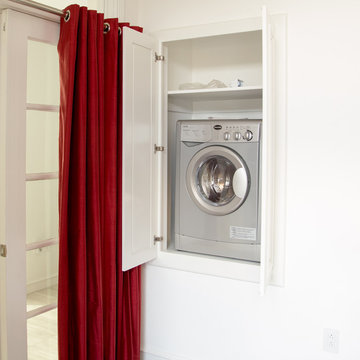
TWD remodeled a few aspects of this home in order for the homeowner to essentially have a mother-in-laws quarters in the home. This bathroom was turned into a Universal Design and safety conscious bathroom all to own, a custom niche was built into the wall to accommodate a washer/dryer for her independence, and a hall closet was converted into a guest bathroom.
Ed Russell Photography
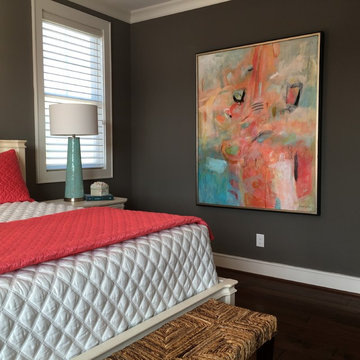
Immagine di una camera degli ospiti design di medie dimensioni con pareti grigie, parquet scuro, nessun camino e pavimento marrone
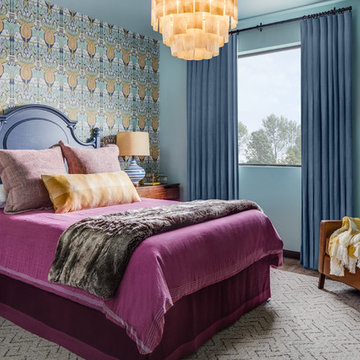
The design of Guest Room 213 started with the Charles Voysey wallpaper. The Arts & Crafts feel in soft green and blue gives the room a calm and peaceful vibe. Decorative lighting, a vintage headboard, and custom pillows and window treatments set the stage for bed and breakfast coziness. Photo by Christopher Stark.
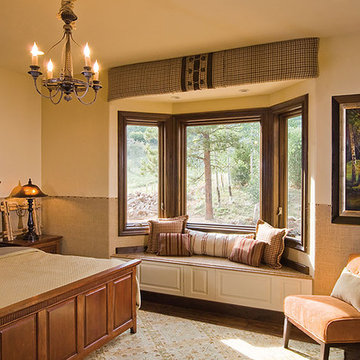
Master Bedroom with Bay windows - Picture & Casement windows.
Immagine di un'ampia camera degli ospiti classica con pareti beige, parquet scuro e nessun camino
Immagine di un'ampia camera degli ospiti classica con pareti beige, parquet scuro e nessun camino
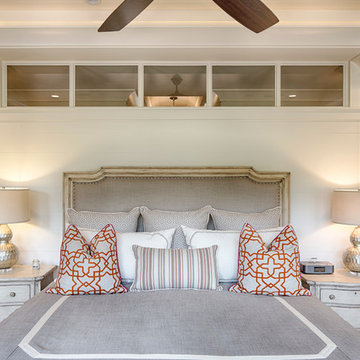
The best of past and present architectural styles combine in this welcoming, farmhouse-inspired design. Clad in low-maintenance siding, the distinctive exterior has plenty of street appeal, with its columned porch, multiple gables, shutters and interesting roof lines. Other exterior highlights included trusses over the garage doors, horizontal lap siding and brick and stone accents. The interior is equally impressive, with an open floor plan that accommodates today’s family and modern lifestyles. An eight-foot covered porch leads into a large foyer and a powder room. Beyond, the spacious first floor includes more than 2,000 square feet, with one side dominated by public spaces that include a large open living room, centrally located kitchen with a large island that seats six and a u-shaped counter plan, formal dining area that seats eight for holidays and special occasions and a convenient laundry and mud room. The left side of the floor plan contains the serene master suite, with an oversized master bath, large walk-in closet and 16 by 18-foot master bedroom that includes a large picture window that lets in maximum light and is perfect for capturing nearby views. Relax with a cup of morning coffee or an evening cocktail on the nearby covered patio, which can be accessed from both the living room and the master bedroom. Upstairs, an additional 900 square feet includes two 11 by 14-foot upper bedrooms with bath and closet and a an approximately 700 square foot guest suite over the garage that includes a relaxing sitting area, galley kitchen and bath, perfect for guests or in-laws.
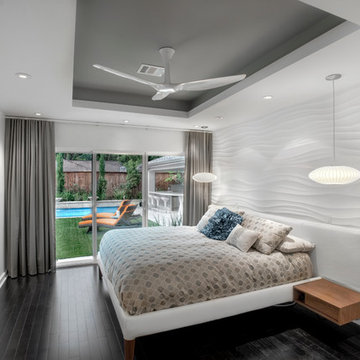
Photography by Juliana Franco
Esempio di una camera degli ospiti moderna di medie dimensioni con pareti bianche, parquet scuro, nessun camino e pavimento marrone
Esempio di una camera degli ospiti moderna di medie dimensioni con pareti bianche, parquet scuro, nessun camino e pavimento marrone
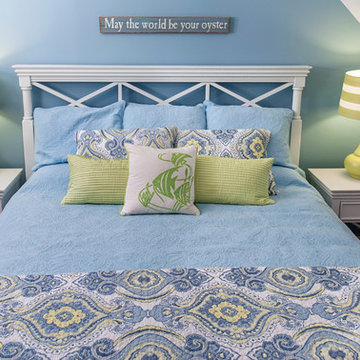
Ispirazione per una camera degli ospiti stile marinaro di medie dimensioni con pareti blu, parquet scuro e nessun camino
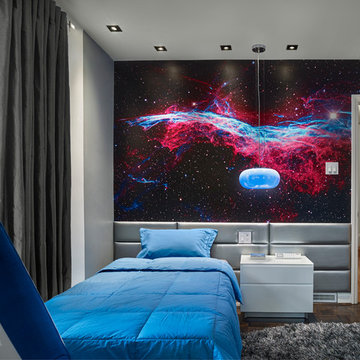
Contact us if you like any of the items in this room, we can help you to reproduce this space or create a similar one. Watch our recent project videos at http://www.larisamcshane.com/projects/
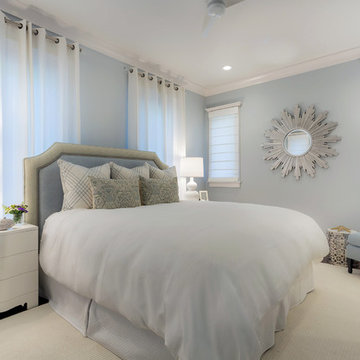
Two guest bedrooms continue the villa's pale pallet, accented by bursts of sparkle and glam that reveal their energetic, though soft, personality.
A Bonisolli Photography
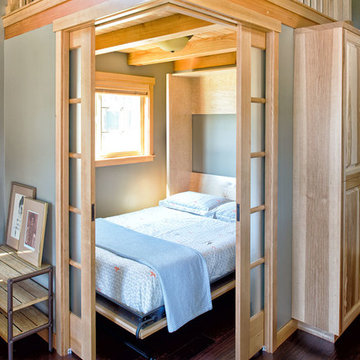
Diane Padys Photography
Immagine di una piccola camera degli ospiti stile americano con pareti grigie, parquet scuro e nessun camino
Immagine di una piccola camera degli ospiti stile americano con pareti grigie, parquet scuro e nessun camino
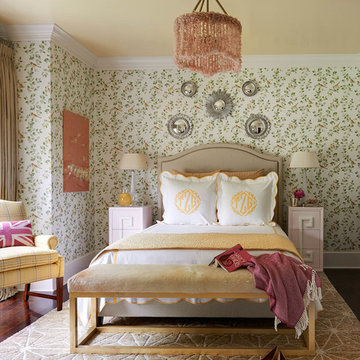
Dustin Peck Photography
Immagine di una camera degli ospiti classica con parquet scuro
Immagine di una camera degli ospiti classica con parquet scuro
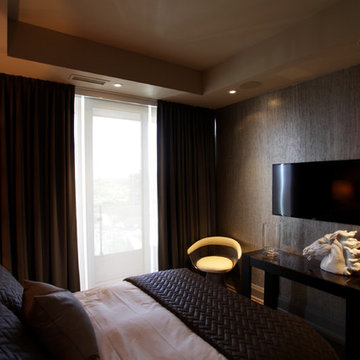
This intimate Bedroom features our full Lutron lighting system, and Ultra-quiet Crestron roller shades for control of the natural light. An Ultra-Thin Samsung LED TV is flush mounted on the wall, with all the components hidden elsewhere. Speakers in this room are custom painted to match the ceiling and blend seamlessly into the decor.
Solutions A/V provides the ultimate in elegant integrated home solutions. Please post any questions, and contact us to arrange a personal consultation for all of your smart home needs.
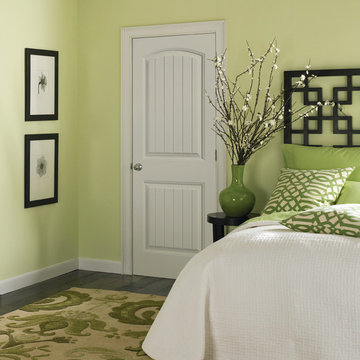
HomeStory Orange County
Immagine di una piccola camera degli ospiti design con pareti verdi, parquet scuro e nessun camino
Immagine di una piccola camera degli ospiti design con pareti verdi, parquet scuro e nessun camino
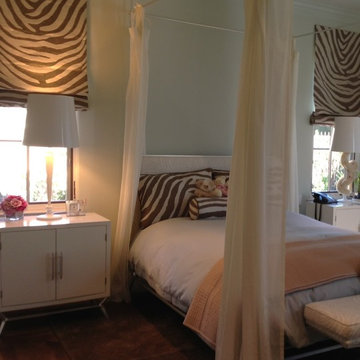
Custom made 4 post bed with sheer panels, Dedar fabric for shades and bedding
Foto di una camera degli ospiti minimalista di medie dimensioni con pareti bianche, parquet scuro e nessun camino
Foto di una camera degli ospiti minimalista di medie dimensioni con pareti bianche, parquet scuro e nessun camino
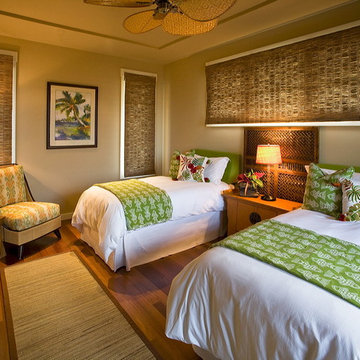
Collection of homes depicting designs of “Hawaiian Cottage Style”
Photography by Pablo McLoud
Waipio Mauka Cottage – Stylish Classic Beach Cottage – Colorful Retro Beach Cottage – Kukio Guest Cottage
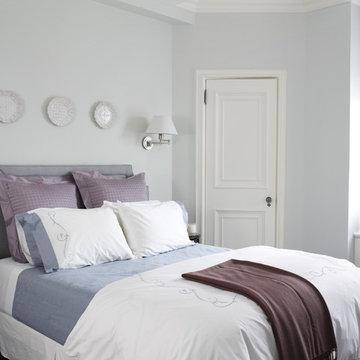
This guest bedroom features two polished nickel wall sconces, blue/grey walls, tailored window valances, crisp white moldings, red violet and blue bed linens, an embroidered duvet and decorative plates wall mounted above the headboard.
Photo by Rick Lew
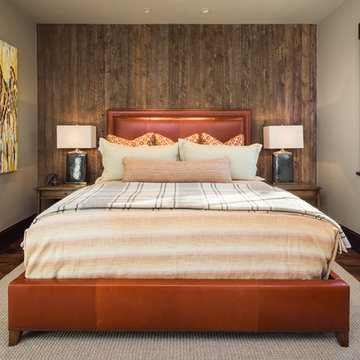
Esempio di una piccola camera degli ospiti rustica con pareti beige, parquet scuro, nessun camino e pavimento marrone
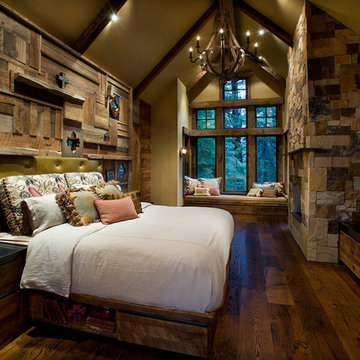
Dino Tonn
Foto di una grande camera degli ospiti stile rurale con parquet scuro, camino classico, cornice del camino in pietra, pareti beige e pavimento marrone
Foto di una grande camera degli ospiti stile rurale con parquet scuro, camino classico, cornice del camino in pietra, pareti beige e pavimento marrone
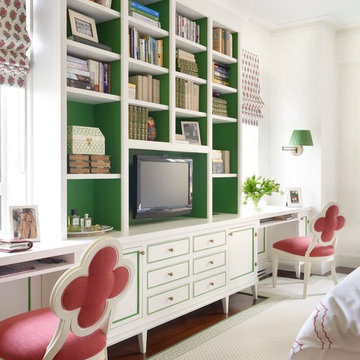
Interiors: Kemble Interiors
Ispirazione per una grande camera degli ospiti chic con pareti bianche e parquet scuro
Ispirazione per una grande camera degli ospiti chic con pareti bianche e parquet scuro
Camere degli Ospiti con parquet scuro - Foto e idee per arredare
4
