Camere da Letto Stile Loft - Foto e idee per arredare
Filtra anche per:
Budget
Ordina per:Popolari oggi
61 - 80 di 1.609 foto
1 di 3
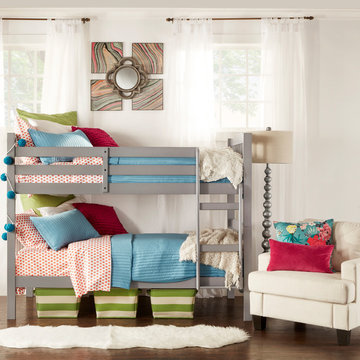
Looking for a balanced style that's cool for kids but still feels cohesive and contemporary? Start with neutral and modern furniture pieces that will easily grow with children and match virtually any style. Then, add bright, playful colors and patterns. Polka dots, stripes and floral prints are great for a little girls' room. Throw pillows are also a must--they add comfort and color. Choose one or two smaller pillows to bring a rich or eye-catching color into the mix.
Textures like a fleecy white rug and soft throw blankets give the design a youthful flair. Lime and cream striped boxes are the perfect storage solution for toys and clothes. They're durable and easy for kids to access.
If you don't want store-bought wall art, consider framing art made by the kids themselves. They'll love to see their work as part of the decor!
Skye Contemporary Bunk Bed in Grey+Cecil Modern Floor Lamp+Jane Contemporary Sloped Arm Chair in White Linen
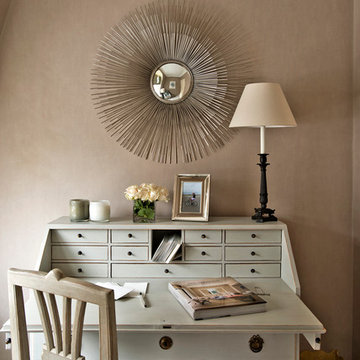
Esempio di una camera da letto stile loft classica di medie dimensioni con pareti beige e moquette
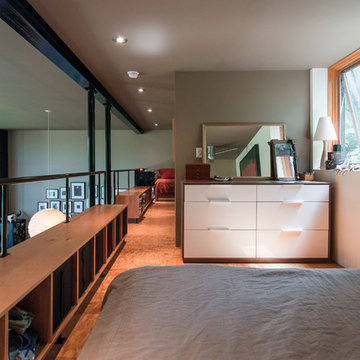
Esempio di una grande camera da letto stile loft design con pareti beige, pavimento in cemento e nessun camino
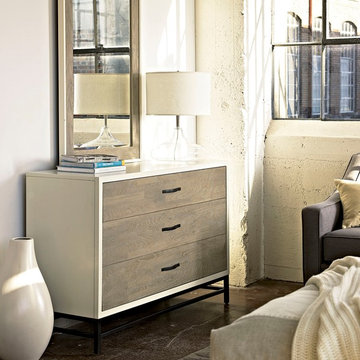
Featuring a crisp, modern minimalist design, the Metropolitan Modern Gray and White 3 Drawer Dresser offers plenty of storage space for linens and clothing with three large drawers and a felt lined sliding jewelry tray insert in the top drawer. This white bedroom dresser is crafted of solid hardwoods, Birch and Elm Veneers. Featuring an eye-catching two tone Gray and Parchment finish. The white wood dresser stands on a sleek, black metal legs with and beautiful drawer pulls creating a lofty feel for the modern bedroom.
Dimensions: 56W x 18D x 35H
Hand-crafted of solid hardwoods, Birch and Elm Veneers
Three Wide Drawers
Heavy duty side mounted metal guides
Top RSF drawer felt lined sliding jewelry tray insert
Metal base
Matching Bed, Chest, Nightstand and Mirror also available.
Dust with a clean, dry cloth
Imported.
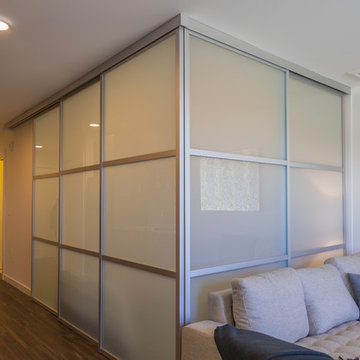
Corner Room Divider | 5-panel top hung aluminum framed doors with opaque white laminated glass | Project: 4400 SW Alaska, Seattle, WA Isola Homes | Architect: Nicholson Kovalchik Architects | Photo Credit: Denise Meek [@d.s.meek]
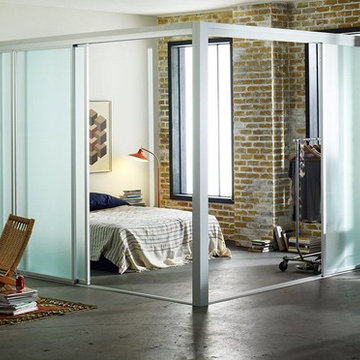
Perfect for sectioning off a sleeping area in a loft.
Esempio di una camera da letto stile loft minimal
Esempio di una camera da letto stile loft minimal
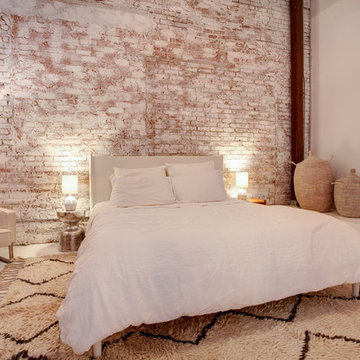
A large master bedroom loft with white brick accents simple design and clean lines.
Foto di una grande camera da letto stile loft contemporanea con pareti bianche, pavimento in cemento, nessun camino e pavimento bianco
Foto di una grande camera da letto stile loft contemporanea con pareti bianche, pavimento in cemento, nessun camino e pavimento bianco
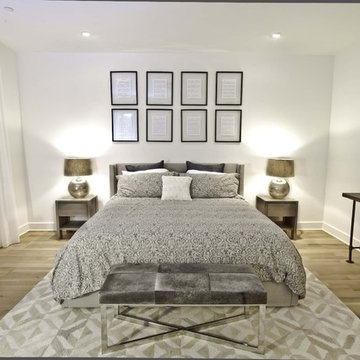
Established in 1895 as a warehouse for the spice trade, 481 Washington was built to last. With its 25-inch-thick base and enchanting Beaux Arts facade, this regal structure later housed a thriving Hudson Square printing company. After an impeccable renovation, the magnificent loft building’s original arched windows and exquisite cornice remain a testament to the grandeur of days past. Perfectly anchored between Soho and Tribeca, Spice Warehouse has been converted into 12 spacious full-floor lofts that seamlessly fuse Old World character with modern convenience. Steps from the Hudson River, Spice Warehouse is within walking distance of renowned restaurants, famed art galleries, specialty shops and boutiques. With its golden sunsets and outstanding facilities, this is the ideal destination for those seeking the tranquil pleasures of the Hudson River waterfront.
Expansive private floor residences were designed to be both versatile and functional, each with 3 to 4 bedrooms, 3 full baths, and a home office. Several residences enjoy dramatic Hudson River views.
This open space has been designed to accommodate a perfect Tribeca city lifestyle for entertaining, relaxing and working.
This living room design reflects a tailored “old world” look, respecting the original features of the Spice Warehouse. With its high ceilings, arched windows, original brick wall and iron columns, this space is a testament of ancient time and old world elegance.
The master bedroom reflects peaceful tailored environment. The color skim respect the overall skim of the home to carry on the industrial/ old world look. The designer combined modern furniture pieces suc as the Ibiza white leather chairs with rustic elements as the tree trunk side table. The old world look is created by a superposition of textures from the Italian Vintage Baroque bedding, to the cowhide bench, white linen flowing drapes and a geometric pattern Indian rug. Reflective surfaces were alos introduced to bring a little glamour in the form of this antique round concave mirror, floating framed wall art and mercury glass table lamps.
Photography: Francis Augustine
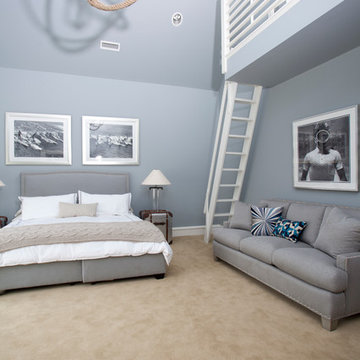
Idee per una grande camera da letto stile loft con pareti grigie, moquette e nessun camino
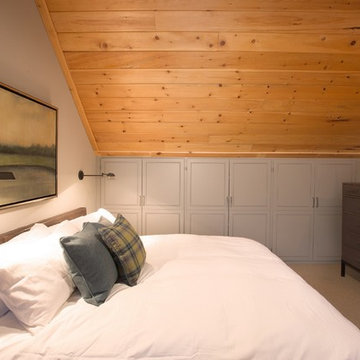
Cooper Carras Photography.
Master bedroom in loft. King size upholstered leather bed with burnished bronze wall mounted pharmacy lights. Grey cabinet door fronts for closet doors.
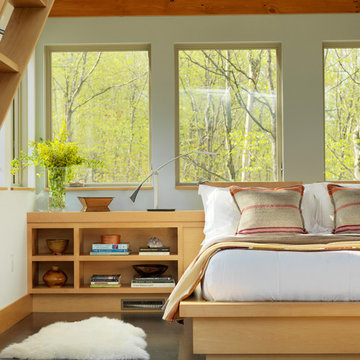
photo cred: Susan Teare
Ispirazione per una camera da letto stile loft minimal con pareti bianche
Ispirazione per una camera da letto stile loft minimal con pareti bianche
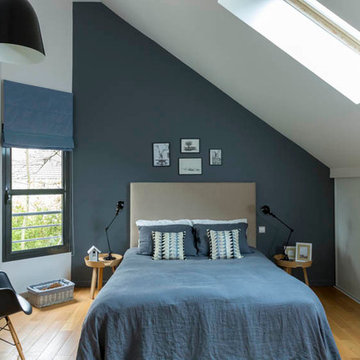
Olivier Hallot
Foto di una grande camera da letto stile loft scandinava con pareti blu, pavimento in legno massello medio e pavimento beige
Foto di una grande camera da letto stile loft scandinava con pareti blu, pavimento in legno massello medio e pavimento beige
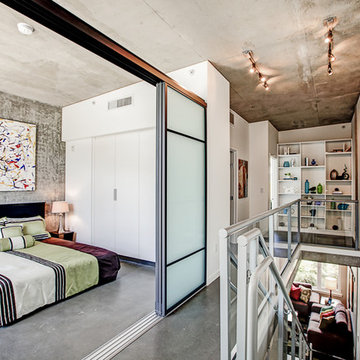
Lumen Condominiums, master bedroom
Gordon Wang © 2014
Esempio di una camera da letto stile loft industriale di medie dimensioni con pareti grigie, pavimento in cemento e nessun camino
Esempio di una camera da letto stile loft industriale di medie dimensioni con pareti grigie, pavimento in cemento e nessun camino
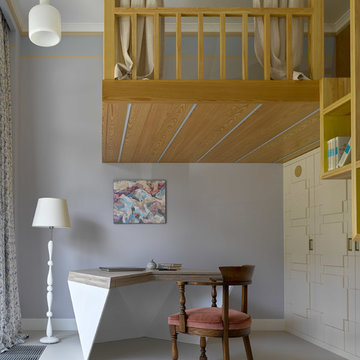
Двухкомнатная квартира площадью 84 кв м располагается на первом этаже ЖК Сколково Парк.
Проект квартиры разрабатывался с прицелом на продажу, основой концепции стало желание разработать яркий, но при этом ненавязчивый образ, при минимальном бюджете. За основу взяли скандинавский стиль, в сочетании с неожиданными декоративными элементами. С другой стороны, хотелось использовать большую часть мебели и предметов интерьера отечественных дизайнеров, а что не получалось подобрать - сделать по собственным эскизам.
В спальне все предметы, за исключением шкафа, произведены по нашим эскизам.
Авторы - Илья и Света Хомяковы, студия Quatrobase
Строительство - Роман Виталюев
Фото - Сергей Ананьев
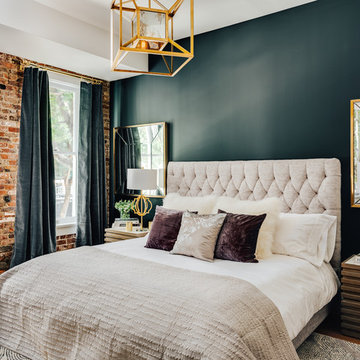
Nestled in the former antiques & design district, this loft unites a charismatic history with lively modern vibes. If these walls could talk. We gave this industrial time capsule an urban facelift by enhancing the 19-century architecture with a mix of metals, textures and sleek surfaces to appeal to a sassy & youthful lifestyle. Transcending time and place, we designed this loft to be clearly confident, uniquely refined while maintaining its authentic bones.
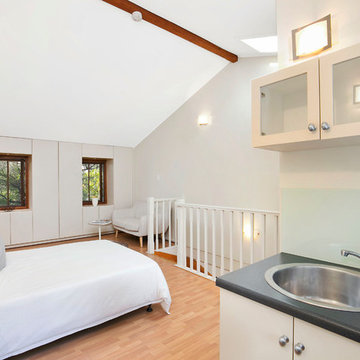
Pilcher Residential
Foto di una camera da letto stile loft scandinava con pareti beige, pavimento in legno massello medio e nessun camino
Foto di una camera da letto stile loft scandinava con pareti beige, pavimento in legno massello medio e nessun camino
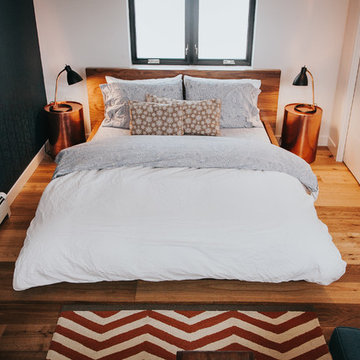
Rental Loft Bedroom
Idee per una camera da letto stile loft moderna di medie dimensioni con pareti bianche e pavimento in legno massello medio
Idee per una camera da letto stile loft moderna di medie dimensioni con pareti bianche e pavimento in legno massello medio
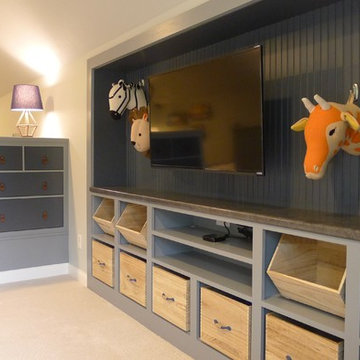
This once unused bonus room was transformed into a wonderful new bedroom for a boy with lots of room to grow, play and have sleepovers. We took advantage of the attic space either side of the room by recessing the TV / storage area and also on the opposite side with the double desk unit. The room was separated by the sets of drawers that have custom headboards at the back of them, this helping with the great length of this room. Custom bookcase shelving was made for the window wall to also create not only depth but display as well. The clients as well as their son are enjoying the room!
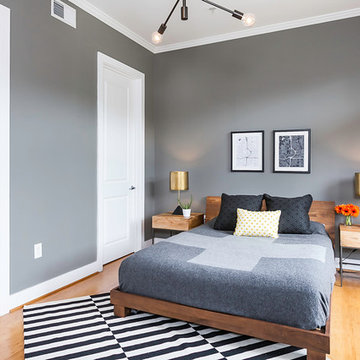
Designed by Gabriela Eisenhart and Holly Conlan
Immagine di una camera da letto stile loft minimalista di medie dimensioni con pareti grigie, parquet chiaro e nessun camino
Immagine di una camera da letto stile loft minimalista di medie dimensioni con pareti grigie, parquet chiaro e nessun camino
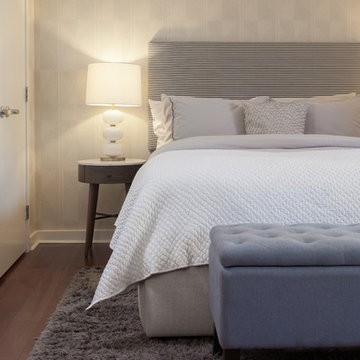
Photos by: Jon Friedrich | www.jonfriedrich.com
Esempio di una piccola camera da letto stile loft classica
Esempio di una piccola camera da letto stile loft classica
Camere da Letto Stile Loft - Foto e idee per arredare
4