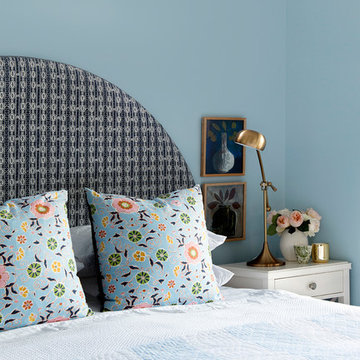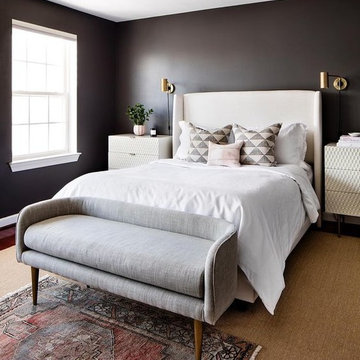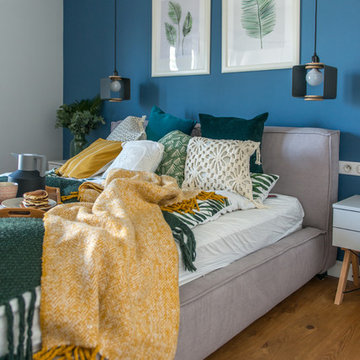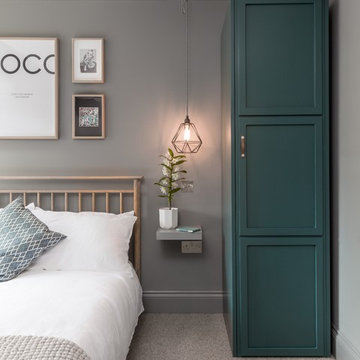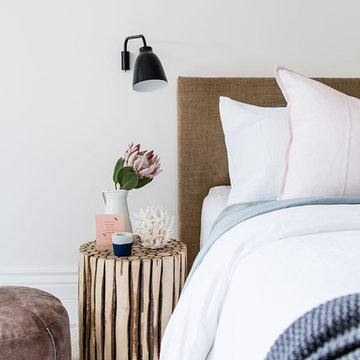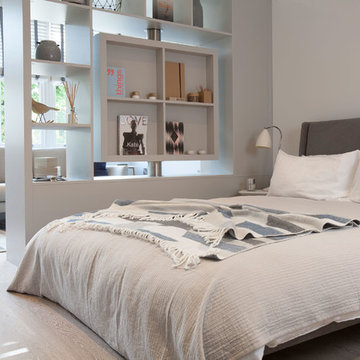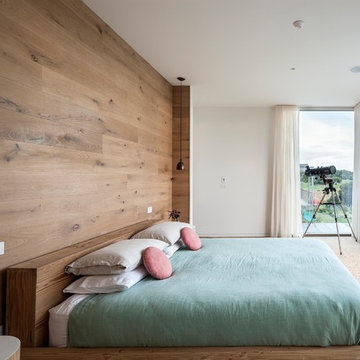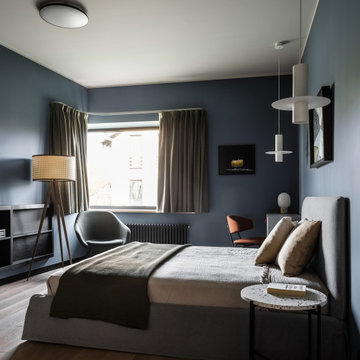Camere da letto scandinave

This one is near and dear to my heart. Not only is it in my own backyard, it is also the first remodel project I've gotten to do for myself! This space was previously a detached two car garage in our backyard. Seeing it transform from such a utilitarian, dingy garage to a bright and cheery little retreat was so much fun and so rewarding! This space was slated to be an AirBNB from the start and I knew I wanted to design it for the adventure seeker, the savvy traveler, and those who appreciate all the little design details . My goal was to make a warm and inviting space that our guests would look forward to coming back to after a full day of exploring the city or gorgeous mountains and trails that define the Pacific Northwest. I also wanted to make a few bold choices, like the hunter green kitchen cabinets or patterned tile, because while a lot of people might be too timid to make those choice for their own home, who doesn't love trying it on for a few days?At the end of the day I am so happy with how it all turned out!
---
Project designed by interior design studio Kimberlee Marie Interiors. They serve the Seattle metro area including Seattle, Bellevue, Kirkland, Medina, Clyde Hill, and Hunts Point.
For more about Kimberlee Marie Interiors, see here: https://www.kimberleemarie.com/
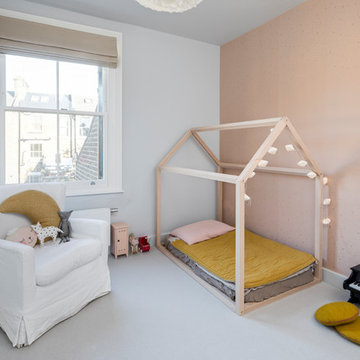
Esempio di una grande camera degli ospiti scandinava con moquette, pavimento grigio, pareti grigie e carta da parati
Trova il professionista locale adatto per il tuo progetto
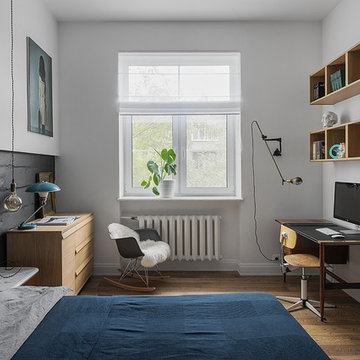
Мелекесцева Ольга
Foto di una camera matrimoniale scandinava con pareti bianche, pavimento in legno massello medio, nessun camino e pavimento marrone
Foto di una camera matrimoniale scandinava con pareti bianche, pavimento in legno massello medio, nessun camino e pavimento marrone
![[Графит] Интерьер 1-комнатной квартиры для холостяка](https://st.hzcdn.com/fimgs/pictures/spalyni/grafit-interyer-1-komnatnoy-kvartiry-dlya-holostyaka-dizayn-studiya-interyerov-med-img~a0b1c31e09fb2e18_9325-1-09515a0-w360-h360-b0-p0.jpg)
Immagine di una piccola camera matrimoniale scandinava con pareti blu, pavimento in laminato e pavimento beige
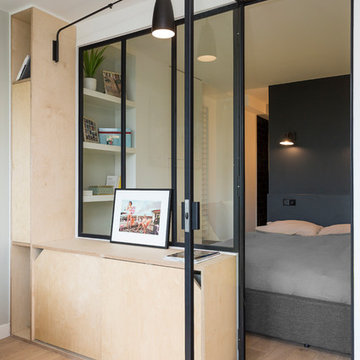
Stéphane Vasco © 2017 Houzz
Foto di una piccola camera matrimoniale scandinava con parquet chiaro e pareti nere
Foto di una piccola camera matrimoniale scandinava con parquet chiaro e pareti nere

I built this on my property for my aging father who has some health issues. Handicap accessibility was a factor in design. His dream has always been to try retire to a cabin in the woods. This is what he got.
It is a 1 bedroom, 1 bath with a great room. It is 600 sqft of AC space. The footprint is 40' x 26' overall.
The site was the former home of our pig pen. I only had to take 1 tree to make this work and I planted 3 in its place. The axis is set from root ball to root ball. The rear center is aligned with mean sunset and is visible across a wetland.
The goal was to make the home feel like it was floating in the palms. The geometry had to simple and I didn't want it feeling heavy on the land so I cantilevered the structure beyond exposed foundation walls. My barn is nearby and it features old 1950's "S" corrugated metal panel walls. I used the same panel profile for my siding. I ran it vertical to match the barn, but also to balance the length of the structure and stretch the high point into the canopy, visually. The wood is all Southern Yellow Pine. This material came from clearing at the Babcock Ranch Development site. I ran it through the structure, end to end and horizontally, to create a seamless feel and to stretch the space. It worked. It feels MUCH bigger than it is.
I milled the material to specific sizes in specific areas to create precise alignments. Floor starters align with base. Wall tops adjoin ceiling starters to create the illusion of a seamless board. All light fixtures, HVAC supports, cabinets, switches, outlets, are set specifically to wood joints. The front and rear porch wood has three different milling profiles so the hypotenuse on the ceilings, align with the walls, and yield an aligned deck board below. Yes, I over did it. It is spectacular in its detailing. That's the benefit of small spaces.
Concrete counters and IKEA cabinets round out the conversation.
For those who cannot live tiny, I offer the Tiny-ish House.
Photos by Ryan Gamma
Staging by iStage Homes
Design Assistance Jimmy Thornton
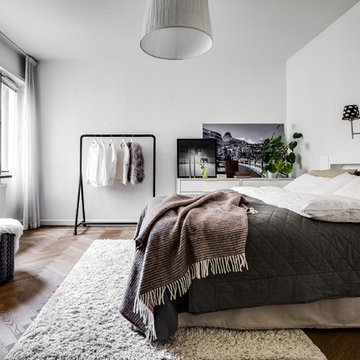
Henrik Nero
Foto di una camera matrimoniale nordica con pareti bianche, parquet scuro e pavimento marrone
Foto di una camera matrimoniale nordica con pareti bianche, parquet scuro e pavimento marrone
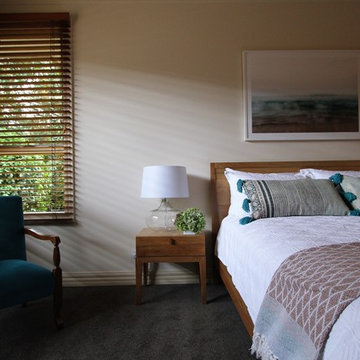
Limited Edition Photographic Print 'Beautiful Escape' by Joanne Piechota
Foto di una camera matrimoniale nordica di medie dimensioni con pareti beige, moquette, nessun camino e pavimento beige
Foto di una camera matrimoniale nordica di medie dimensioni con pareti beige, moquette, nessun camino e pavimento beige
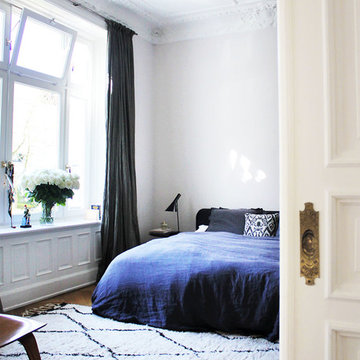
Foto: Karina Kaliwoda © 2017 Houzz
Foto di una camera matrimoniale nordica di medie dimensioni con pareti bianche, pavimento in legno massello medio e pavimento marrone
Foto di una camera matrimoniale nordica di medie dimensioni con pareti bianche, pavimento in legno massello medio e pavimento marrone
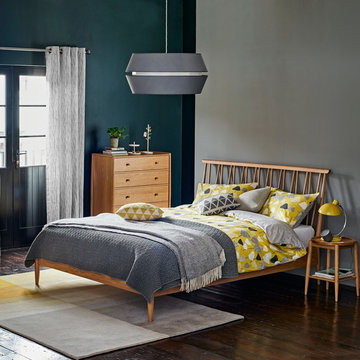
Uplifting natural patterns, tactile materials and cosy textures create Scandi's welcoming mood. Hints of mid-century design combine with clean-lined pieces and playful accessories, creating a contemporary look that stands the test of time
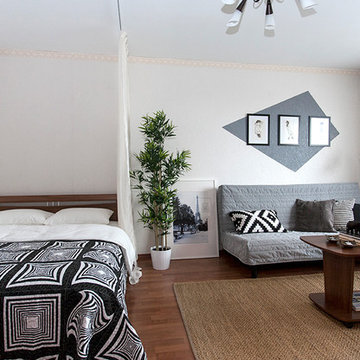
Studio apartment in Moscow in Scandinavian Style. white and neutrals with some black and white geometric patterned accents.
Foto di una camera da letto scandinava
Foto di una camera da letto scandinava
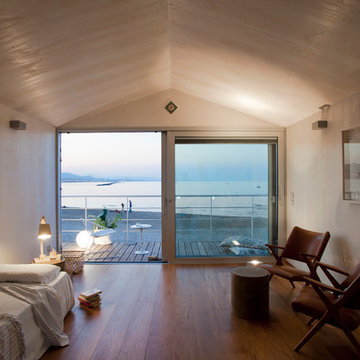
sergio camplone
Ispirazione per una camera da letto scandinava con pareti beige e pavimento in legno massello medio
Ispirazione per una camera da letto scandinava con pareti beige e pavimento in legno massello medio
Camere da letto scandinave
8
