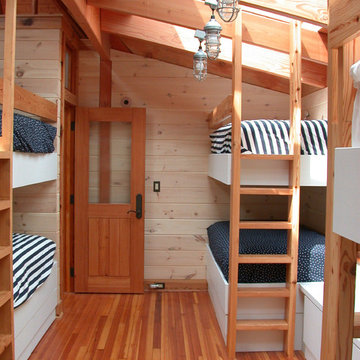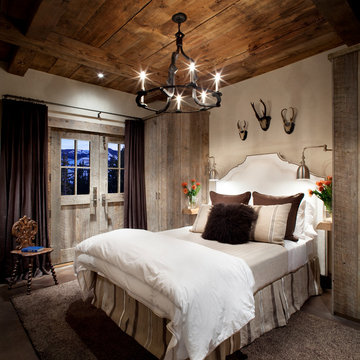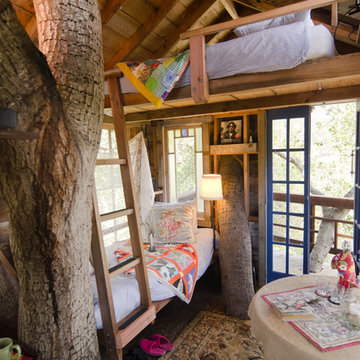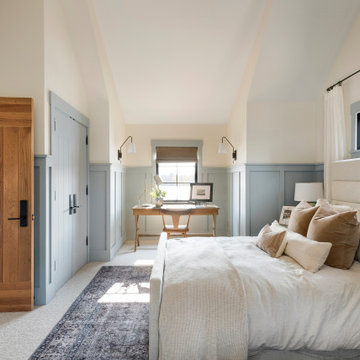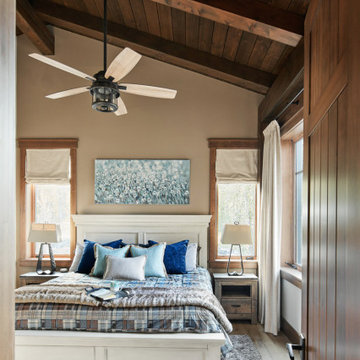Camere da Letto rustiche - Foto e idee per arredare
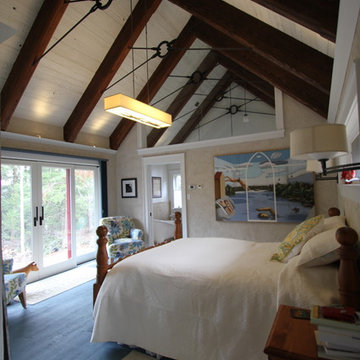
Master bedroom. In-house photography.
Ispirazione per una camera matrimoniale stile rurale di medie dimensioni con pareti bianche e pavimento in legno verniciato
Ispirazione per una camera matrimoniale stile rurale di medie dimensioni con pareti bianche e pavimento in legno verniciato
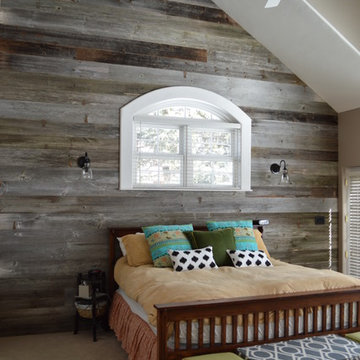
A beautiful combination of the traditional barn look with a contemporary twist through the use of reclaimed wood to set an astonishing contrast in any room.
Photography by Melissa Ann Barrett
Trova il professionista locale adatto per il tuo progetto
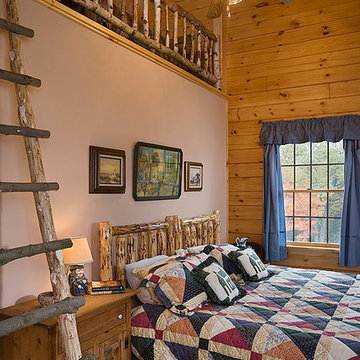
This home is featured in the September 2008 issue of “Log Home Illustrated.”Its practical elegance is a favorite of many and a great source of inspiration.
http://www.coventryloghomes.com/ourDesigns/craftsmanSeries/Athens/model.html
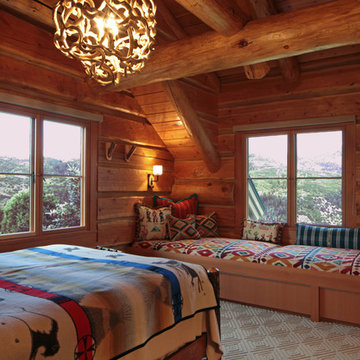
Photo: Howard Doughty
Idee per una camera da letto rustica con moquette
Idee per una camera da letto rustica con moquette
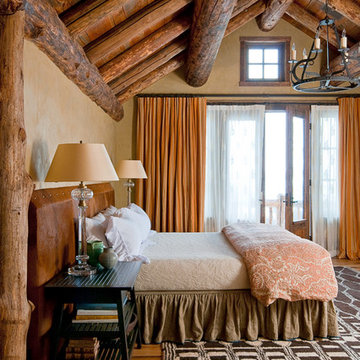
Immagine di una camera da letto rustica con pareti beige e pavimento in legno massello medio
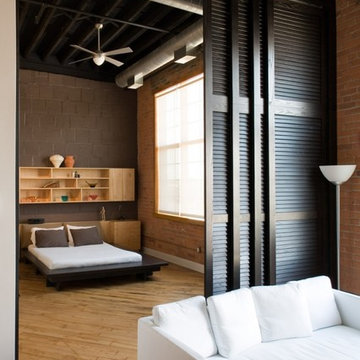
Kevin Bauman - architectural and interior photography;
Architect - McIntosh Poris Associates
Ispirazione per una camera da letto stile rurale con pareti marroni e parquet chiaro
Ispirazione per una camera da letto stile rurale con pareti marroni e parquet chiaro
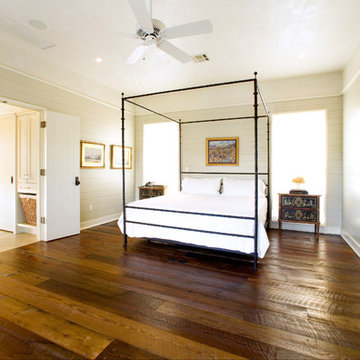
© Paul Finkel Photography
Ispirazione per una grande camera matrimoniale rustica con pareti beige, parquet scuro, nessun camino e pavimento marrone
Ispirazione per una grande camera matrimoniale rustica con pareti beige, parquet scuro, nessun camino e pavimento marrone
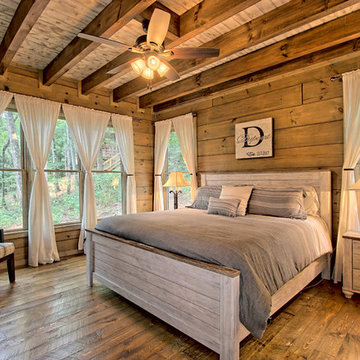
Kurtis Miller Photography, kmpics.com
Rustic Master bedroom with distressed white ceiling contrasted by dark stained wooden beams. Ship lap log walls, rustic circle sawn flooring.

Esempio di una camera da letto stile rurale con pareti bianche e parquet scuro
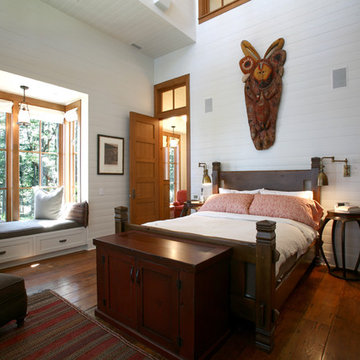
This project occupies a low ridge at the tip of a small island and is flanked by a beach to either side. The two beaches suggested the image of the two-faced god Janus who was the inspiration for the design. The house is flanked by two large porches, one facing either beach, which offer shelter from the elements while inviting the visitors outdoors. Three buildings are linked together to form a string of buildings that follow the terrain. Massive concrete columns lend strength and support while becoming part of the language of the forest in which the house is situated. Salvaged wood forms the majority of the interior structure and the floors. Light is introduced deep into the house through doors, windows, clerestories, and dormer windows. The house is organized along two long enfilades that order space and invite long views through the building and to the landscape beyond.
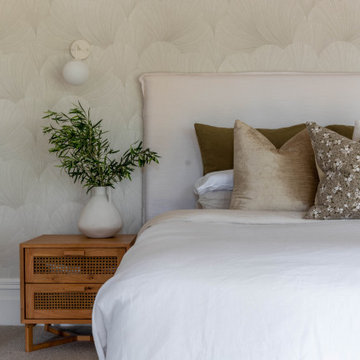
This bedroom is a stunning retreat with its tall ceiling and 3-meter stud that make it feel grand and spacious. The walls are fully wallpapered in a large-scale fan pattern, creating a striking feature that adds depth and texture to the room. The color palette is soothing and relaxing, perfect for unwinding after a long day. The overall ambiance is inviting and romantic, with a hotel-like feel that is sure to make any guest feel special. The soft light-filled and airy atmosphere that permeates the rest of the farm-style villa is also present here, making it the perfect complement to the rest of the home.
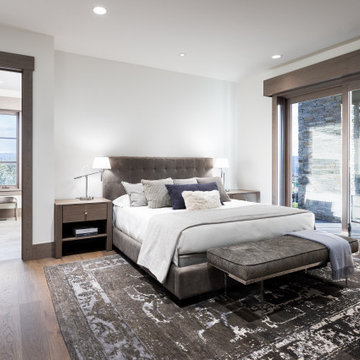
Lower Level Bedroom
Built by Cameo Homes Inc. in Tuhaye, Utah.
www.cameohomesinc.com
Idee per una camera da letto stile rurale
Idee per una camera da letto stile rurale
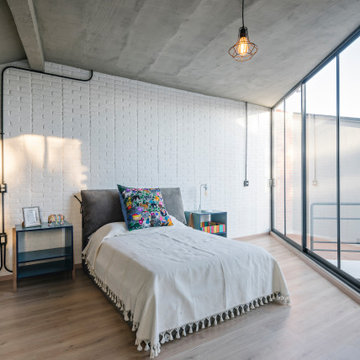
Designed from a “high-tech, local handmade” philosophy, this house was conceived with the selection of locally sourced materials as a starting point. Red brick is widely produced in San Pedro Cholula, making it the stand-out material of the house.
An artisanal arrangement of each brick, following a non-perpendicular modular repetition, allowed expressivity for both material and geometry-wise while maintaining a low cost.
The house is an introverted one and incorporates design elements that aim to simultaneously bring sufficient privacy, light and natural ventilation: a courtyard and interior-facing terrace, brick-lattices and windows that open up to selected views.
In terms of the program, the said courtyard serves to articulate and bring light and ventilation to two main volumes: The first one comprised of a double-height space containing a living room, dining room and kitchen on the first floor, and bedroom on the second floor. And a second one containing a smaller bedroom and service areas on the first floor, and a large terrace on the second.
Various elements such as wall lamps and an electric meter box (among others) were custom-designed and crafted for the house.

Magnifique chambre sous les toits avec baignoire autant pour la touche déco originale que le bonheur de prendre son bain en face des montagnes. Mur noir pour mettre en avant cette magnifique baignoire.
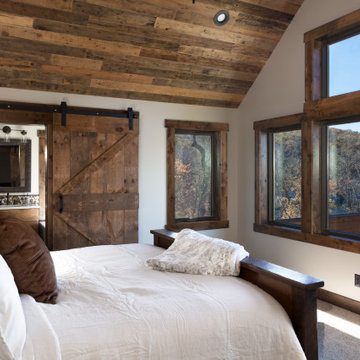
Stunning use of our reclaimed wood ceiling paneling in this rustic lake home bedroom. The family also utilized the reclaimed wood ceiling paneling in the family room on the vaulted ceiling and in the large kitchen. You'll also see one of our beautiful reclaimed wood fireplace mantels featured in the space.
Camere da Letto rustiche - Foto e idee per arredare
7
