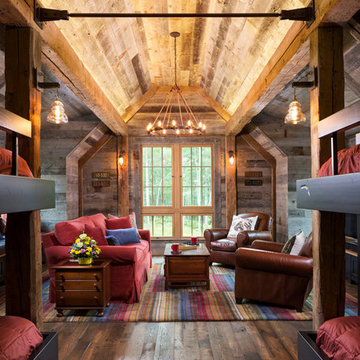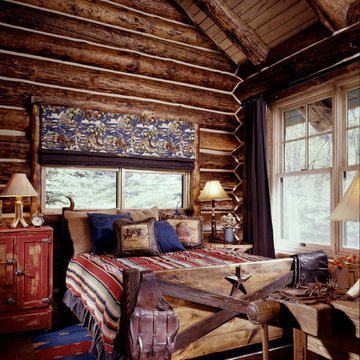Camere da Letto rustiche con parquet scuro - Foto e idee per arredare
Filtra anche per:
Budget
Ordina per:Popolari oggi
141 - 160 di 1.343 foto
1 di 3
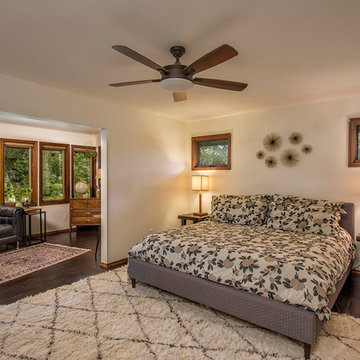
Randy Colwell
Idee per una camera matrimoniale stile rurale con pareti bianche e parquet scuro
Idee per una camera matrimoniale stile rurale con pareti bianche e parquet scuro
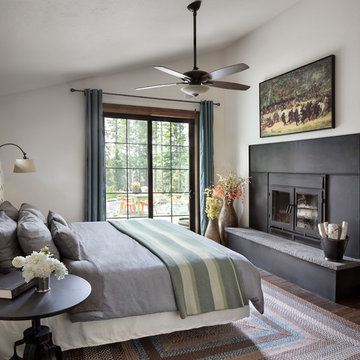
Gibeon Photography
Ispirazione per una camera matrimoniale stile rurale con pareti bianche, parquet scuro, camino classico, cornice del camino in metallo e pavimento marrone
Ispirazione per una camera matrimoniale stile rurale con pareti bianche, parquet scuro, camino classico, cornice del camino in metallo e pavimento marrone
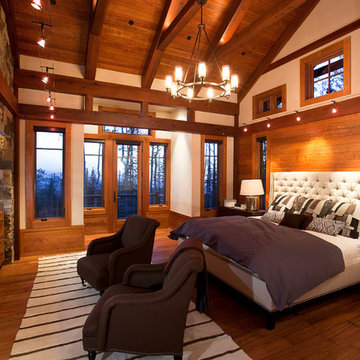
Idee per una camera matrimoniale stile rurale di medie dimensioni con pareti gialle, parquet scuro, camino classico e cornice del camino in metallo
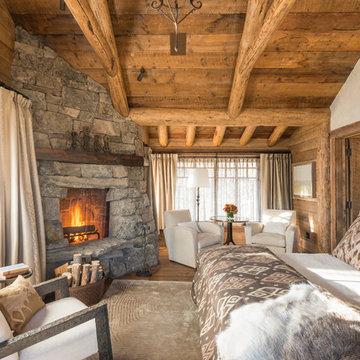
Esempio di una camera da letto stile rurale con pareti beige, parquet scuro, camino ad angolo e cornice del camino in pietra
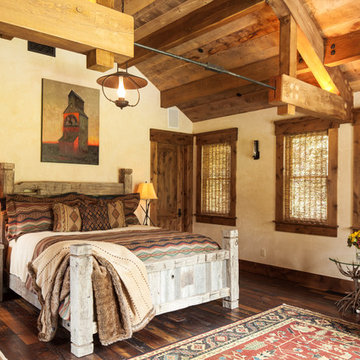
Ispirazione per una camera da letto stile rurale con pareti beige e parquet scuro
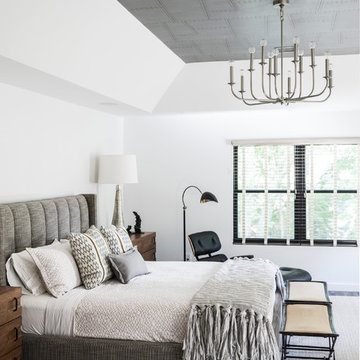
Foto di una camera matrimoniale rustica con pareti bianche, parquet scuro e nessun camino
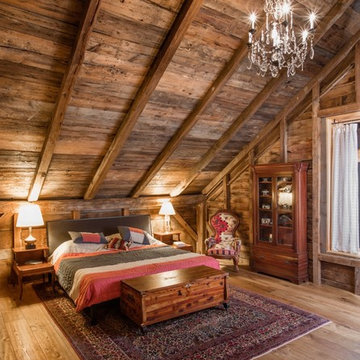
Bob Schatz
Immagine di una grande camera matrimoniale stile rurale con pareti marroni, parquet scuro, nessun camino e pavimento marrone
Immagine di una grande camera matrimoniale stile rurale con pareti marroni, parquet scuro, nessun camino e pavimento marrone
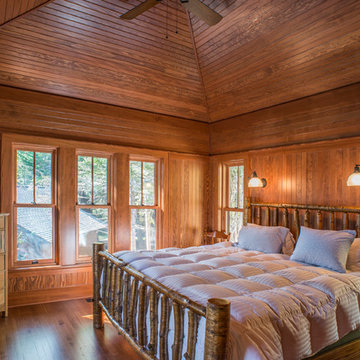
Ispirazione per una camera da letto rustica di medie dimensioni con pareti marroni, parquet scuro, nessun camino e pavimento marrone
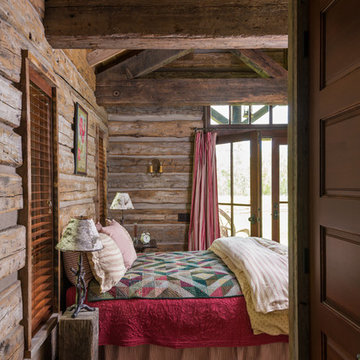
Miller Architects, PC
Foto di una camera da letto rustica con pareti marroni e parquet scuro
Foto di una camera da letto rustica con pareti marroni e parquet scuro
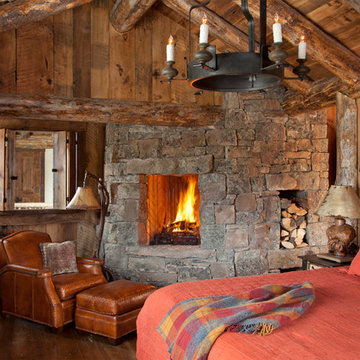
Idee per una camera da letto rustica con parquet scuro, cornice del camino in pietra e camino ad angolo
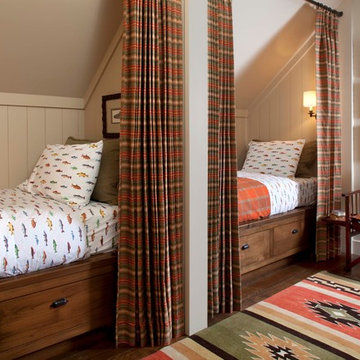
emr photography
Immagine di una camera degli ospiti stile rurale con pareti grigie e parquet scuro
Immagine di una camera degli ospiti stile rurale con pareti grigie e parquet scuro
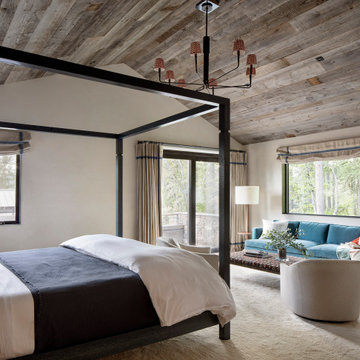
Guest Bedroom with Reclaimed Wood Ceiling and Incredible Lake Views
Idee per una grande camera matrimoniale rustica con parquet scuro, pareti bianche e pavimento marrone
Idee per una grande camera matrimoniale rustica con parquet scuro, pareti bianche e pavimento marrone
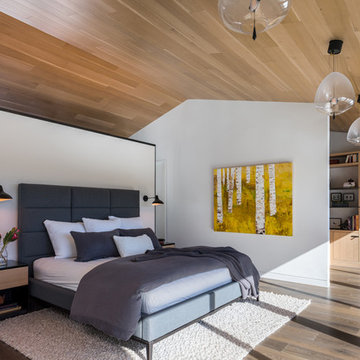
Instead of a basic doorway between the master bedroom and bath, we designed a divider wall that visually enlarges the space.
©David Lauer Photography
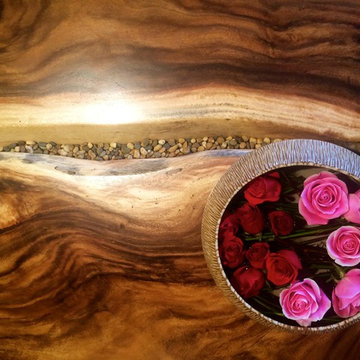
Esempio di una camera matrimoniale stile rurale con pareti verdi, parquet scuro e nessun camino
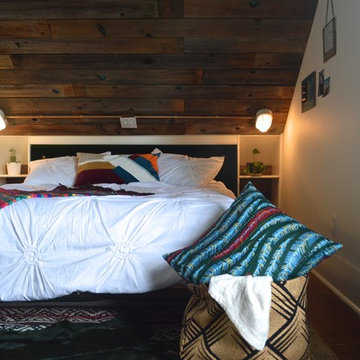
Emmy Callero
Esempio di una camera matrimoniale rustica di medie dimensioni con pareti bianche e parquet scuro
Esempio di una camera matrimoniale rustica di medie dimensioni con pareti bianche e parquet scuro
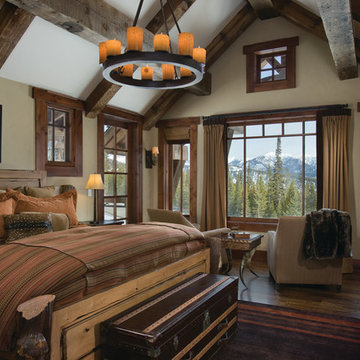
Designed as a prominent display of Architecture, Elk Ridge Lodge stands firmly upon a ridge high atop the Spanish Peaks Club in Big Sky, Montana. Designed around a number of principles; sense of presence, quality of detail, and durability, the monumental home serves as a Montana Legacy home for the family.
Throughout the design process, the height of the home to its relationship on the ridge it sits, was recognized the as one of the design challenges. Techniques such as terracing roof lines, stretching horizontal stone patios out and strategically placed landscaping; all were used to help tuck the mass into its setting. Earthy colored and rustic exterior materials were chosen to offer a western lodge like architectural aesthetic. Dry stack parkitecture stone bases that gradually decrease in scale as they rise up portray a firm foundation for the home to sit on. Historic wood planking with sanded chink joints, horizontal siding with exposed vertical studs on the exterior, and metal accents comprise the remainder of the structures skin. Wood timbers, outriggers and cedar logs work together to create diversity and focal points throughout the exterior elevations. Windows and doors were discussed in depth about type, species and texture and ultimately all wood, wire brushed cedar windows were the final selection to enhance the "elegant ranch" feel. A number of exterior decks and patios increase the connectivity of the interior to the exterior and take full advantage of the views that virtually surround this home.
Upon entering the home you are encased by massive stone piers and angled cedar columns on either side that support an overhead rail bridge spanning the width of the great room, all framing the spectacular view to the Spanish Peaks Mountain Range in the distance. The layout of the home is an open concept with the Kitchen, Great Room, Den, and key circulation paths, as well as certain elements of the upper level open to the spaces below. The kitchen was designed to serve as an extension of the great room, constantly connecting users of both spaces, while the Dining room is still adjacent, it was preferred as a more dedicated space for more formal family meals.
There are numerous detailed elements throughout the interior of the home such as the "rail" bridge ornamented with heavy peened black steel, wire brushed wood to match the windows and doors, and cannon ball newel post caps. Crossing the bridge offers a unique perspective of the Great Room with the massive cedar log columns, the truss work overhead bound by steel straps, and the large windows facing towards the Spanish Peaks. As you experience the spaces you will recognize massive timbers crowning the ceilings with wood planking or plaster between, Roman groin vaults, massive stones and fireboxes creating distinct center pieces for certain rooms, and clerestory windows that aid with natural lighting and create exciting movement throughout the space with light and shadow.
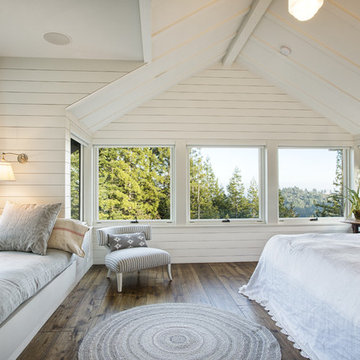
Photo Credit: kee sites
Foto di una camera matrimoniale rustica con pareti bianche, parquet scuro, nessun camino e pavimento marrone
Foto di una camera matrimoniale rustica con pareti bianche, parquet scuro, nessun camino e pavimento marrone
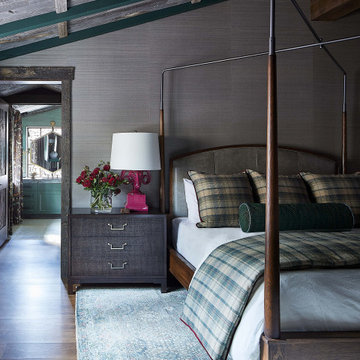
This master bedroom features a dark wood and metal, canopy-style bed frame. The bedding is a beige and green plaid design, picking up the dark green in the ceiling and bathroom. A bright pink lamp adds a pop of color to the room.
Camere da Letto rustiche con parquet scuro - Foto e idee per arredare
8
