Camere da Letto piccole - Foto e idee per arredare
Filtra anche per:
Budget
Ordina per:Popolari oggi
1 - 20 di 1.869 foto
1 di 3
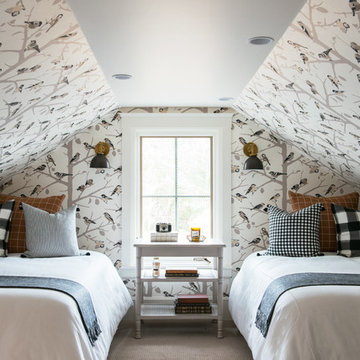
Ispirazione per una piccola e In mansarda camera degli ospiti chic con pareti multicolore e nessun camino

Unlock the potential of your home with our traditional interior remodeling projects. With a focus on quality craftsmanship and attention to detail, we create timeless living spaces that inspire and delight.
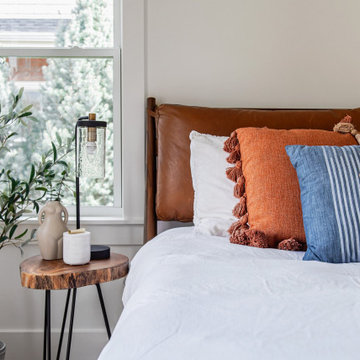
live edge side tables flank the bed.
Idee per una piccola camera matrimoniale moderna con pareti bianche, parquet chiaro e soffitto a volta
Idee per una piccola camera matrimoniale moderna con pareti bianche, parquet chiaro e soffitto a volta
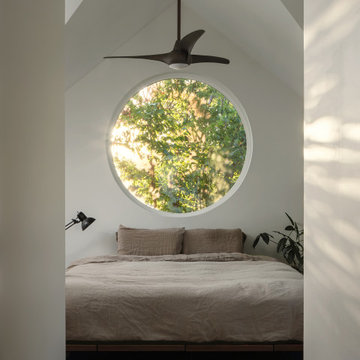
Main Bedroom - featuring circle window and double vaulted ceiling
Ispirazione per una piccola camera matrimoniale contemporanea con pareti bianche, parquet scuro, pavimento marrone e soffitto a volta
Ispirazione per una piccola camera matrimoniale contemporanea con pareti bianche, parquet scuro, pavimento marrone e soffitto a volta
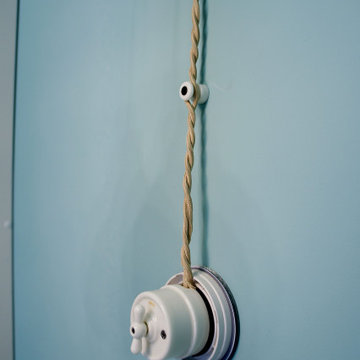
Спальня в среднеземноморском стиле
Ispirazione per una piccola camera matrimoniale mediterranea con pareti blu, pavimento in gres porcellanato, pavimento beige e travi a vista
Ispirazione per una piccola camera matrimoniale mediterranea con pareti blu, pavimento in gres porcellanato, pavimento beige e travi a vista
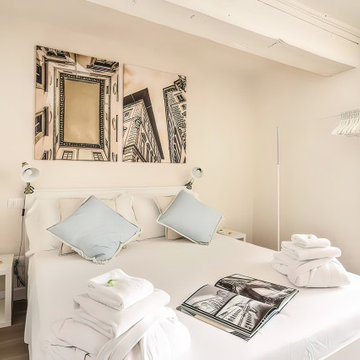
Camera da letto essenziale
Immagine di una piccola camera matrimoniale minimal con pareti bianche, pavimento in legno massello medio, pavimento marrone, soffitto in legno e TV
Immagine di una piccola camera matrimoniale minimal con pareti bianche, pavimento in legno massello medio, pavimento marrone, soffitto in legno e TV
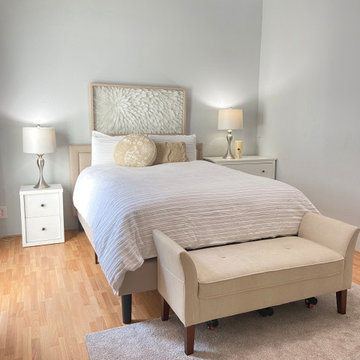
This tiny little suburban home was feeling dark and overwhelmed by too much clutter and oversized furniture. We helped our clients pair down and then brought in decor to brighten and lift the space.
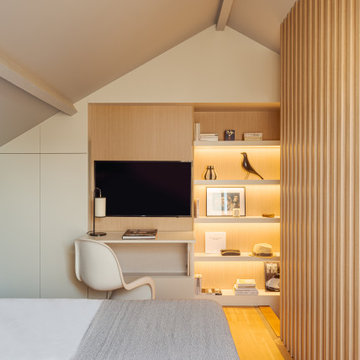
Foto di una piccola camera da letto contemporanea con pareti bianche, pavimento in legno massello medio, pavimento marrone e soffitto a volta

Immagine di una piccola camera da letto industriale con pareti bianche, pavimento in cemento, pavimento grigio e soffitto a volta

I built this on my property for my aging father who has some health issues. Handicap accessibility was a factor in design. His dream has always been to try retire to a cabin in the woods. This is what he got.
It is a 1 bedroom, 1 bath with a great room. It is 600 sqft of AC space. The footprint is 40' x 26' overall.
The site was the former home of our pig pen. I only had to take 1 tree to make this work and I planted 3 in its place. The axis is set from root ball to root ball. The rear center is aligned with mean sunset and is visible across a wetland.
The goal was to make the home feel like it was floating in the palms. The geometry had to simple and I didn't want it feeling heavy on the land so I cantilevered the structure beyond exposed foundation walls. My barn is nearby and it features old 1950's "S" corrugated metal panel walls. I used the same panel profile for my siding. I ran it vertical to match the barn, but also to balance the length of the structure and stretch the high point into the canopy, visually. The wood is all Southern Yellow Pine. This material came from clearing at the Babcock Ranch Development site. I ran it through the structure, end to end and horizontally, to create a seamless feel and to stretch the space. It worked. It feels MUCH bigger than it is.
I milled the material to specific sizes in specific areas to create precise alignments. Floor starters align with base. Wall tops adjoin ceiling starters to create the illusion of a seamless board. All light fixtures, HVAC supports, cabinets, switches, outlets, are set specifically to wood joints. The front and rear porch wood has three different milling profiles so the hypotenuse on the ceilings, align with the walls, and yield an aligned deck board below. Yes, I over did it. It is spectacular in its detailing. That's the benefit of small spaces.
Concrete counters and IKEA cabinets round out the conversation.
For those who cannot live tiny, I offer the Tiny-ish House.
Photos by Ryan Gamma
Staging by iStage Homes
Design Assistance Jimmy Thornton
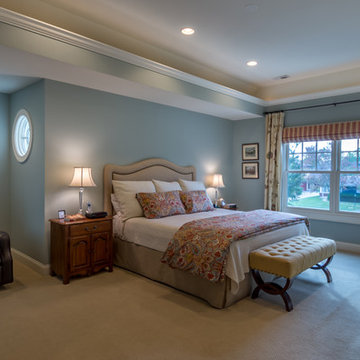
Idee per una piccola camera matrimoniale classica con pareti blu, moquette, pavimento bianco, nessun camino, travi a vista e carta da parati
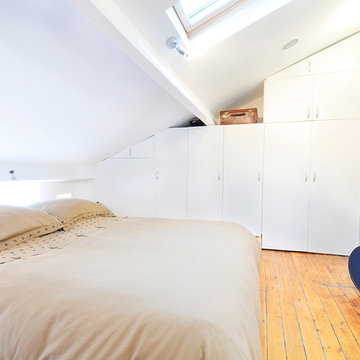
Esempio di una piccola e In mansarda camera da letto minimal con pareti bianche, parquet chiaro e nessun camino
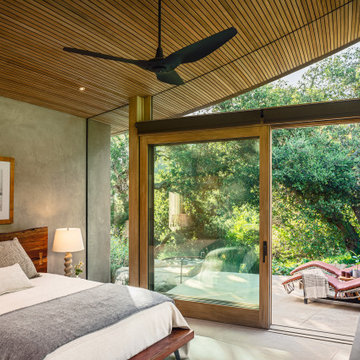
Idee per una piccola camera degli ospiti minimalista con pavimento grigio e soffitto in legno
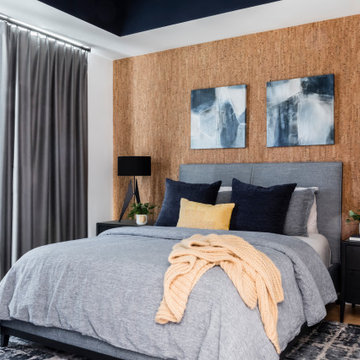
Den/Bedroom
Foto di una piccola camera degli ospiti moderna con pavimento in legno massello medio, nessun camino, pavimento blu, soffitto ribassato e carta da parati
Foto di una piccola camera degli ospiti moderna con pavimento in legno massello medio, nessun camino, pavimento blu, soffitto ribassato e carta da parati
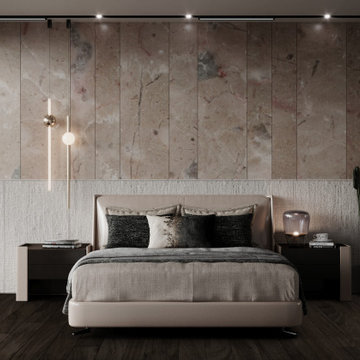
Immagine di una piccola camera degli ospiti moderna con pareti bianche, parquet scuro, pavimento marrone e soffitto a volta
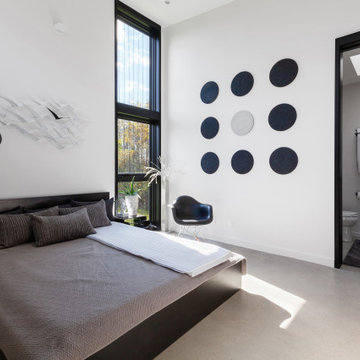
Guest Bedroom relaxes with neutral tones and great natural light - Architect: HAUS | Architecture For Modern Lifestyles - Builder: WERK | Building Modern - Photo: HAUS

Retracting opaque sliding walls with an open convertible Murphy bed on the left wall, allowing for more living space. In front, a Moroccan metal table functions as a portable side table. The guest bedroom wall separates the open-plan dining space featuring mid-century modern dining table and chairs in coordinating striped colors from the larger loft living area.
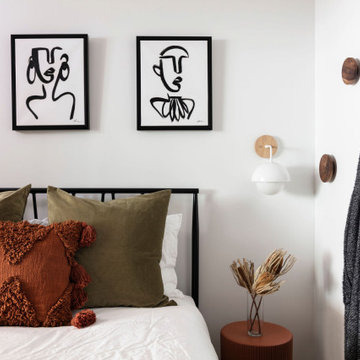
This little guest room is filled with moments of sophisticated spunk! From the shag carpeting and pops of luscious color to the wooden dots dancing across the wall this little retreat is the perfect place to welcome our client’s out-of-town guests.
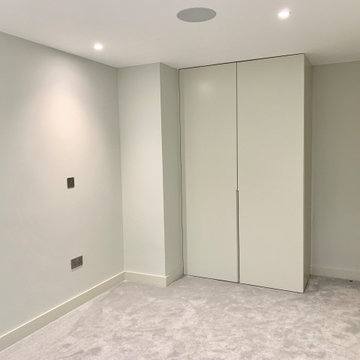
Bespoke wardrobe
Ispirazione per una piccola camera degli ospiti minimalista con pareti bianche, moquette, pavimento grigio e soffitto a cassettoni
Ispirazione per una piccola camera degli ospiti minimalista con pareti bianche, moquette, pavimento grigio e soffitto a cassettoni
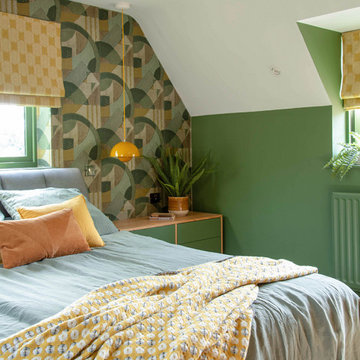
Floating bedside tables.
Ispirazione per una piccola camera matrimoniale moderna con pareti verdi, moquette, pavimento beige, soffitto a volta e carta da parati
Ispirazione per una piccola camera matrimoniale moderna con pareti verdi, moquette, pavimento beige, soffitto a volta e carta da parati
Camere da Letto piccole - Foto e idee per arredare
1