Camere da Letto piccole con pavimento multicolore - Foto e idee per arredare
Filtra anche per:
Budget
Ordina per:Popolari oggi
1 - 20 di 269 foto
1 di 3
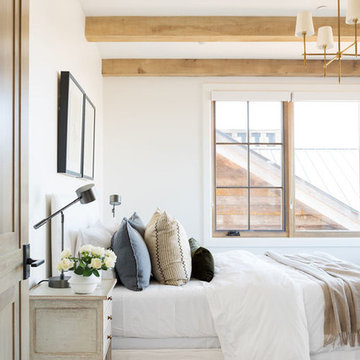
Immagine di una piccola camera degli ospiti chic con pareti bianche, moquette e pavimento multicolore
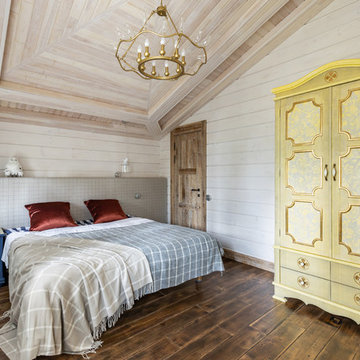
Esempio di una piccola camera degli ospiti country con pareti multicolore, pavimento con piastrelle in ceramica, nessun camino e pavimento multicolore
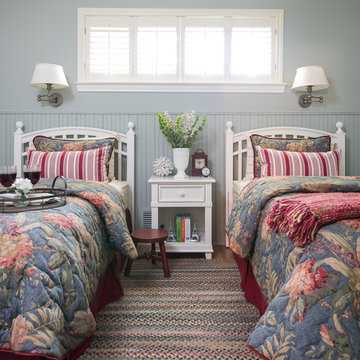
GUEST BEDROOM
Interior Design & Styling by Dona Rosene Interiors.
Photography by Michael Hunter.
Foto di una piccola camera degli ospiti chic con pareti blu, pavimento in legno massello medio e pavimento multicolore
Foto di una piccola camera degli ospiti chic con pareti blu, pavimento in legno massello medio e pavimento multicolore

Interior of the tiny house and cabin. A Ships ladder is used to access the sleeping loft. The sleeping loft has a queen bed and two porthole stained glass windows by local artist Jessi Davis.
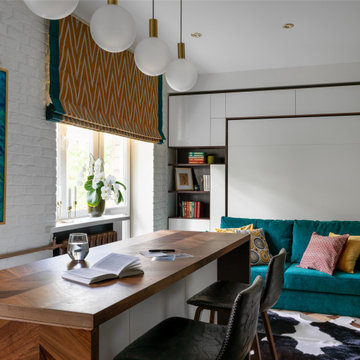
Esempio di una piccola camera matrimoniale contemporanea con pareti bianche, pavimento con piastrelle in ceramica, pavimento multicolore e pareti in mattoni

I built this on my property for my aging father who has some health issues. Handicap accessibility was a factor in design. His dream has always been to try retire to a cabin in the woods. This is what he got.
It is a 1 bedroom, 1 bath with a great room. It is 600 sqft of AC space. The footprint is 40' x 26' overall.
The site was the former home of our pig pen. I only had to take 1 tree to make this work and I planted 3 in its place. The axis is set from root ball to root ball. The rear center is aligned with mean sunset and is visible across a wetland.
The goal was to make the home feel like it was floating in the palms. The geometry had to simple and I didn't want it feeling heavy on the land so I cantilevered the structure beyond exposed foundation walls. My barn is nearby and it features old 1950's "S" corrugated metal panel walls. I used the same panel profile for my siding. I ran it vertical to match the barn, but also to balance the length of the structure and stretch the high point into the canopy, visually. The wood is all Southern Yellow Pine. This material came from clearing at the Babcock Ranch Development site. I ran it through the structure, end to end and horizontally, to create a seamless feel and to stretch the space. It worked. It feels MUCH bigger than it is.
I milled the material to specific sizes in specific areas to create precise alignments. Floor starters align with base. Wall tops adjoin ceiling starters to create the illusion of a seamless board. All light fixtures, HVAC supports, cabinets, switches, outlets, are set specifically to wood joints. The front and rear porch wood has three different milling profiles so the hypotenuse on the ceilings, align with the walls, and yield an aligned deck board below. Yes, I over did it. It is spectacular in its detailing. That's the benefit of small spaces.
Concrete counters and IKEA cabinets round out the conversation.
For those who cannot live tiny, I offer the Tiny-ish House.
Photos by Ryan Gamma
Staging by iStage Homes
Design Assistance Jimmy Thornton
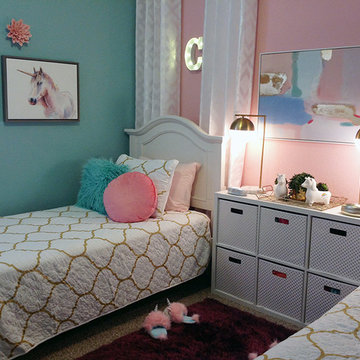
Photo by Angelo Cane
Foto di una piccola camera da letto chic con pareti rosa, moquette, nessun camino e pavimento multicolore
Foto di una piccola camera da letto chic con pareti rosa, moquette, nessun camino e pavimento multicolore
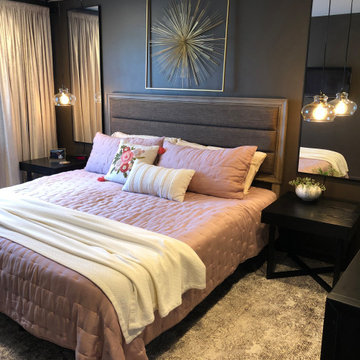
The love of browns and rich colors remains but the finished room is a hotel-style retreat. The client found the art over the bed while on a recent trip and it's just what pulls this whole room together. The pillow is my other favorite accent (a-la-Target!) All the lighting is all controlled by a small remote; even the string lights in the branches!
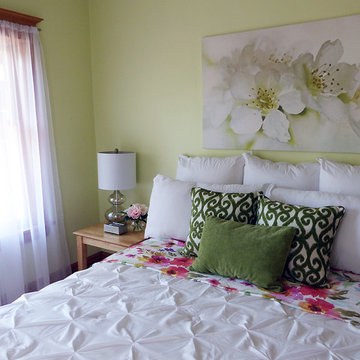
Idee per una piccola camera matrimoniale american style con pareti verdi, pavimento in legno massello medio, nessun camino e pavimento multicolore
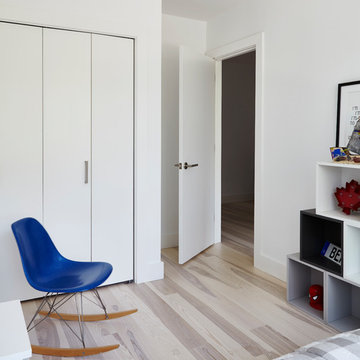
Valerie Wilcox
Ispirazione per una piccola camera matrimoniale minimalista con pareti bianche, parquet chiaro e pavimento multicolore
Ispirazione per una piccola camera matrimoniale minimalista con pareti bianche, parquet chiaro e pavimento multicolore
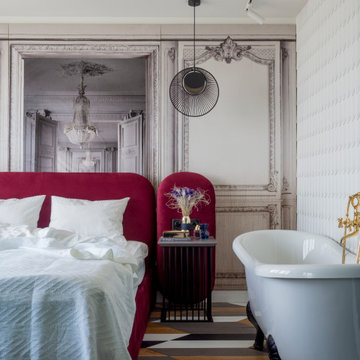
красная кровать, бархатное изголовье, ванна на ножках, ванна в спальне,
Esempio di una piccola camera matrimoniale design con pavimento in legno massello medio, nessun camino, pavimento multicolore e pareti bianche
Esempio di una piccola camera matrimoniale design con pavimento in legno massello medio, nessun camino, pavimento multicolore e pareti bianche
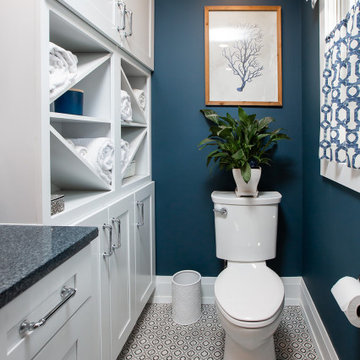
Immagine di una piccola camera matrimoniale chic con pareti blu, pavimento con piastrelle in ceramica e pavimento multicolore
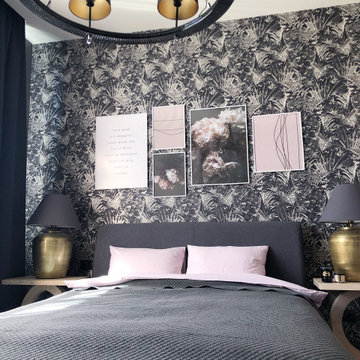
Ispirazione per una piccola camera matrimoniale bohémian con pareti nere, pavimento in laminato e pavimento multicolore

I built this on my property for my aging father who has some health issues. Handicap accessibility was a factor in design. His dream has always been to try retire to a cabin in the woods. This is what he got.
It is a 1 bedroom, 1 bath with a great room. It is 600 sqft of AC space. The footprint is 40' x 26' overall.
The site was the former home of our pig pen. I only had to take 1 tree to make this work and I planted 3 in its place. The axis is set from root ball to root ball. The rear center is aligned with mean sunset and is visible across a wetland.
The goal was to make the home feel like it was floating in the palms. The geometry had to simple and I didn't want it feeling heavy on the land so I cantilevered the structure beyond exposed foundation walls. My barn is nearby and it features old 1950's "S" corrugated metal panel walls. I used the same panel profile for my siding. I ran it vertical to match the barn, but also to balance the length of the structure and stretch the high point into the canopy, visually. The wood is all Southern Yellow Pine. This material came from clearing at the Babcock Ranch Development site. I ran it through the structure, end to end and horizontally, to create a seamless feel and to stretch the space. It worked. It feels MUCH bigger than it is.
I milled the material to specific sizes in specific areas to create precise alignments. Floor starters align with base. Wall tops adjoin ceiling starters to create the illusion of a seamless board. All light fixtures, HVAC supports, cabinets, switches, outlets, are set specifically to wood joints. The front and rear porch wood has three different milling profiles so the hypotenuse on the ceilings, align with the walls, and yield an aligned deck board below. Yes, I over did it. It is spectacular in its detailing. That's the benefit of small spaces.
Concrete counters and IKEA cabinets round out the conversation.
For those who cannot live tiny, I offer the Tiny-ish House.
Photos by Ryan Gamma
Staging by iStage Homes
Design Assistance Jimmy Thornton
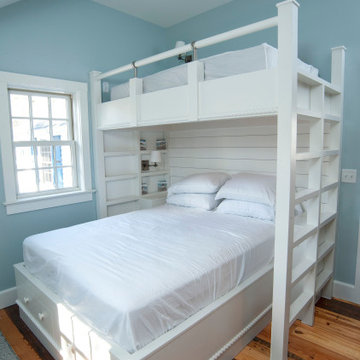
Immagine di una piccola camera degli ospiti stile marinaro con pareti blu, pavimento in legno massello medio e pavimento multicolore
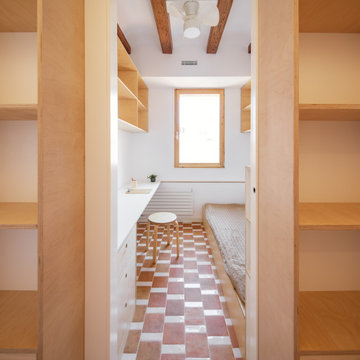
Immagine di una piccola camera da letto contemporanea con pareti bianche, pavimento con piastrelle in ceramica, pavimento multicolore e travi a vista
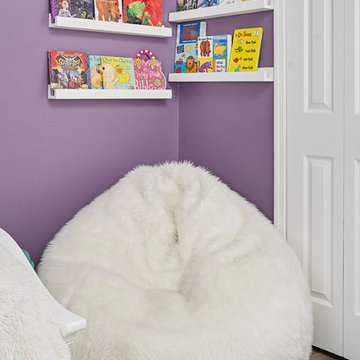
Courtland Toney of Studio Blu
Immagine di una piccola camera da letto design con pareti viola, pavimento con piastrelle in ceramica, nessun camino e pavimento multicolore
Immagine di una piccola camera da letto design con pareti viola, pavimento con piastrelle in ceramica, nessun camino e pavimento multicolore
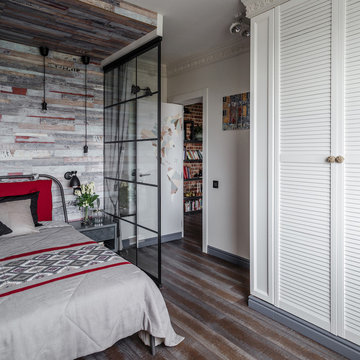
Михаил Лоскутов
Immagine di una piccola camera matrimoniale bohémian con pareti grigie, pavimento in legno massello medio e pavimento multicolore
Immagine di una piccola camera matrimoniale bohémian con pareti grigie, pavimento in legno massello medio e pavimento multicolore
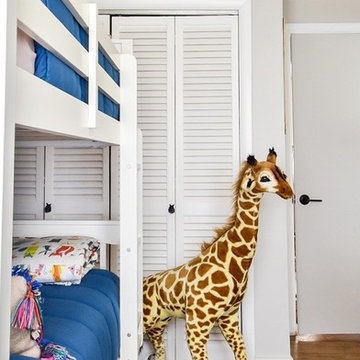
Diane Rath, www.therathproject.com
Rug: Quinn Blue and Red Area Rug, 7'10" x 10'10"
Bed: Jordan Twin-Over-Twin Bunk Bed w/ Trundle
Immagine di una piccola camera da letto eclettica con pareti bianche, moquette e pavimento multicolore
Immagine di una piccola camera da letto eclettica con pareti bianche, moquette e pavimento multicolore
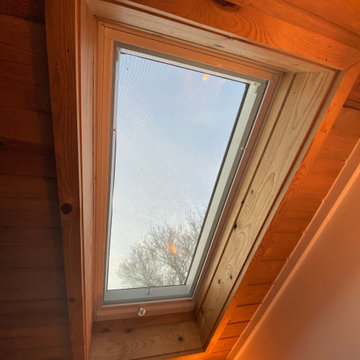
Interior and Exterior Renovations to existing HGTV featured Tiny Home. We modified the exterior paint color theme and painted the interior of the tiny home to give it a fresh look. The interior of the tiny home has been decorated and furnished for use as an AirBnb space. Outdoor features a new custom built deck and hot tub space.
Camere da Letto piccole con pavimento multicolore - Foto e idee per arredare
1