Camere da Letto piccole con pareti in legno - Foto e idee per arredare
Filtra anche per:
Budget
Ordina per:Popolari oggi
1 - 20 di 280 foto
1 di 3

Unlock the potential of your home with our traditional interior remodeling projects. With a focus on quality craftsmanship and attention to detail, we create timeless living spaces that inspire and delight.
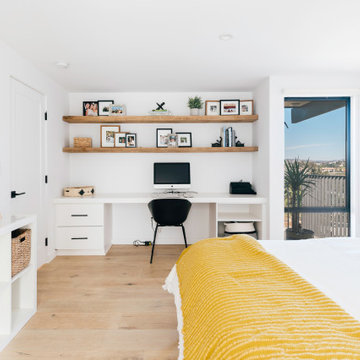
wood accents and open storage create a usable workspace at a closet niche at this secondary bedroom
Ispirazione per una piccola camera degli ospiti stile marino con pareti bianche, pavimento in legno massello medio e pareti in legno
Ispirazione per una piccola camera degli ospiti stile marino con pareti bianche, pavimento in legno massello medio e pareti in legno

I built this on my property for my aging father who has some health issues. Handicap accessibility was a factor in design. His dream has always been to try retire to a cabin in the woods. This is what he got.
It is a 1 bedroom, 1 bath with a great room. It is 600 sqft of AC space. The footprint is 40' x 26' overall.
The site was the former home of our pig pen. I only had to take 1 tree to make this work and I planted 3 in its place. The axis is set from root ball to root ball. The rear center is aligned with mean sunset and is visible across a wetland.
The goal was to make the home feel like it was floating in the palms. The geometry had to simple and I didn't want it feeling heavy on the land so I cantilevered the structure beyond exposed foundation walls. My barn is nearby and it features old 1950's "S" corrugated metal panel walls. I used the same panel profile for my siding. I ran it vertical to match the barn, but also to balance the length of the structure and stretch the high point into the canopy, visually. The wood is all Southern Yellow Pine. This material came from clearing at the Babcock Ranch Development site. I ran it through the structure, end to end and horizontally, to create a seamless feel and to stretch the space. It worked. It feels MUCH bigger than it is.
I milled the material to specific sizes in specific areas to create precise alignments. Floor starters align with base. Wall tops adjoin ceiling starters to create the illusion of a seamless board. All light fixtures, HVAC supports, cabinets, switches, outlets, are set specifically to wood joints. The front and rear porch wood has three different milling profiles so the hypotenuse on the ceilings, align with the walls, and yield an aligned deck board below. Yes, I over did it. It is spectacular in its detailing. That's the benefit of small spaces.
Concrete counters and IKEA cabinets round out the conversation.
For those who cannot live tiny, I offer the Tiny-ish House.
Photos by Ryan Gamma
Staging by iStage Homes
Design Assistance Jimmy Thornton

Projet de Tiny House sur les toits de Paris, avec 17m² pour 4 !
Foto di una piccola camera da letto stile loft etnica con pavimento in cemento, pavimento bianco, soffitto in legno e pareti in legno
Foto di una piccola camera da letto stile loft etnica con pavimento in cemento, pavimento bianco, soffitto in legno e pareti in legno
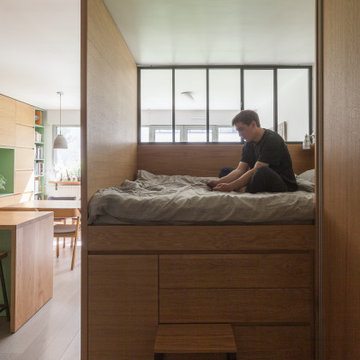
Le coin lit surélevé avec la verrière donnant sur le séjour, avec le garde-robe à portes coulissantes à côté. Le lit comporte des multiples rangements accessibles tout autour.

Magnifique chambre sous les toits avec baignoire autant pour la touche déco originale que le bonheur de prendre son bain en face des montagnes. Mur noir pour mettre en avant cette magnifique baignoire.
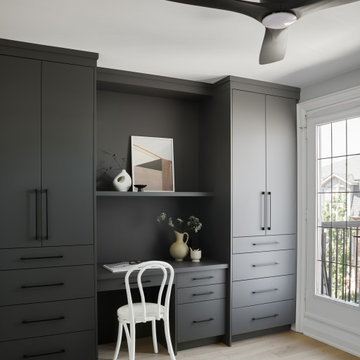
Converted the former third floor primary suite into a two bedroom suite with built ins to provide bedroom independence to the whole family!
Esempio di una piccola camera matrimoniale chic con pareti beige, parquet chiaro, pavimento beige e pareti in legno
Esempio di una piccola camera matrimoniale chic con pareti beige, parquet chiaro, pavimento beige e pareti in legno
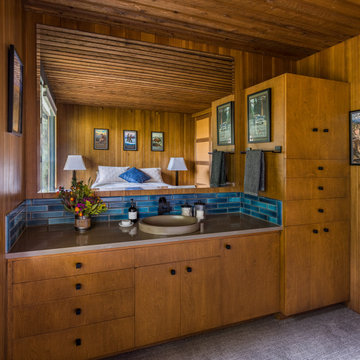
This classic Mid-Century Modern home included a vanity in one of the bedrooms. C&R updated the existing cabinets with quartz counter top, period tile back splash, and new hardware.
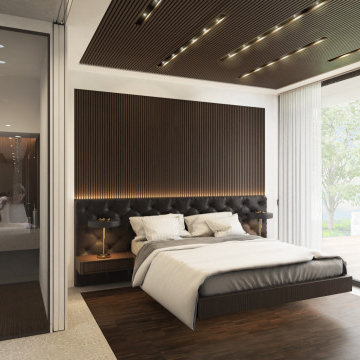
Ispirata alla tipologia a corte del baglio siciliano, la residenza è immersa in un ampio oliveto e si sviluppa su pianta quadrata da 30 x 30 m, con un corpo centrale e due ali simmetriche che racchiudono una corte interna.
L’accesso principale alla casa è raggiungibile da un lungo sentiero che attraversa l’oliveto e porta all’ ampio cancello scorrevole, centrale rispetto al prospetto principale e che permette di accedere sia a piedi che in auto.
Le due ali simmetriche contengono rispettivamente la zona notte e una zona garage per ospitare auto d’epoca da collezione, mentre il corpo centrale è costituito da un ampio open space per cucina e zona living, che nella zona a destra rispetto all’ingresso è collegata ad un’ala contenente palestra e zona musica.
Un’ala simmetrica a questa contiene la camera da letto padronale con zona benessere, bagno turco, bagno e cabina armadio. I due corpi sono separati da un’ampia veranda collegata visivamente e funzionalmente agli spazi della zona giorno, accessibile anche dall’ingresso secondario della proprietà. In asse con questo ambiente è presente uno spazio piscina, immerso nel verde del giardino.
La posizione delle ampie vetrate permette una continuità visiva tra tutti gli ambienti della casa, sia interni che esterni, mentre l’uitlizzo di ampie pannellature in brise soleil permette di gestire sia il grado di privacy desiderata che l’irraggiamento solare in ingresso.
La distribuzione interna è finalizzata a massimizzare ulteriormente la percezione degli spazi, con lunghi percorsi continui che definiscono gli spazi funzionali e accompagnano lo sguardo verso le aperture sul giardino o sulla corte interna.
In contrasto con la semplicità dell’intonaco bianco e delle forme essenziali della facciata, è stata scelta una palette colori naturale, ma intensa, con texture ricche come la pietra d’iseo a pavimento e le venature del noce per la falegnameria.
Solo la zona garage, separata da un ampio cristallo dalla zona giorno, presenta una texture di cemento nudo a vista, per creare un piacevole contrasto con la raffinata superficie delle automobili.
Inspired by sicilian ‘baglio’, the house is surrounded by a wide olive tree grove and its floorplan is based on 30 x 30 sqm square, the building is shaped like a C figure, with two symmetrical wings embracing a regular inner courtyard.
The white simple rectangular main façade is divided by a wide portal that gives access to the house both by
car and by foot.
The two symmetrical wings above described are designed to contain a garage for collectible luxury vintage cars on the right and the bedrooms on the left.
The main central body will contain a wide open space while a protruding small wing on the right will host a cosy gym and music area.
The same wing, repeated symmetrically on the right side will host the main bedroom with spa, sauna and changing room. In between the two protruding objects, a wide veranda, accessible also via a secondary entrance, aligns the inner open space with the pool area.
The wide windows allow visual connection between all the various spaces, including outdoor ones.
The simple color palette and the austerity of the outdoor finishes led to the choosing of richer textures for the indoors such as ‘pietra d’iseo’ and richly veined walnut paneling. The garage area is the only one characterized by a rough naked concrete finish on the walls, in contrast with the shiny polish of the cars’ bodies.
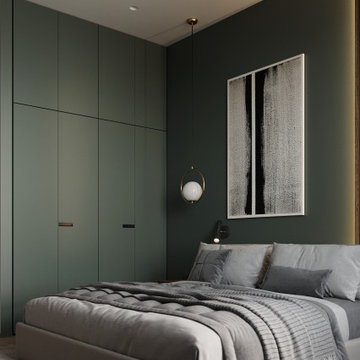
Foto di una piccola camera matrimoniale design con pareti verdi, parquet chiaro, nessun camino, pavimento beige e pareti in legno
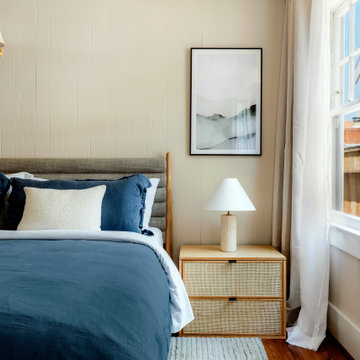
Immagine di una piccola camera degli ospiti eclettica con pareti beige, pavimento in legno massello medio, pavimento marrone e pareti in legno
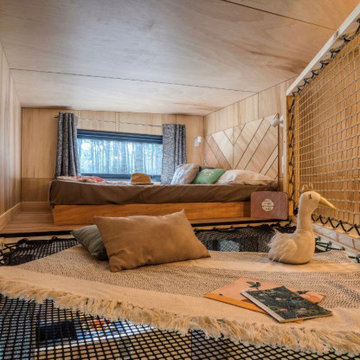
Très belle réalisation d'une Tiny House sur Lacanau fait par l’entreprise Ideal Tiny.
A la demande du client, le logement a été aménagé avec plusieurs filets LoftNets afin de rentabiliser l’espace, sécuriser l’étage et créer un espace de relaxation suspendu permettant de converser un maximum de luminosité dans la pièce.
Références : Deux filets d'habitation noirs en mailles tressées 15 mm pour la mezzanine et le garde-corps à l’étage et un filet d'habitation beige en mailles tressées 45 mm pour la terrasse extérieure.
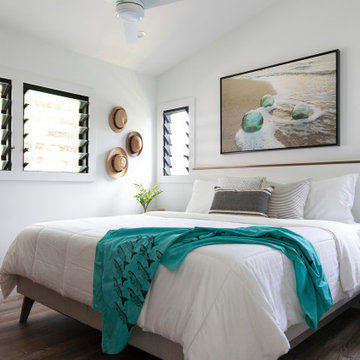
Foto di una piccola camera matrimoniale eclettica con pareti bianche, pavimento in vinile, pavimento marrone, soffitto a volta e pareti in legno
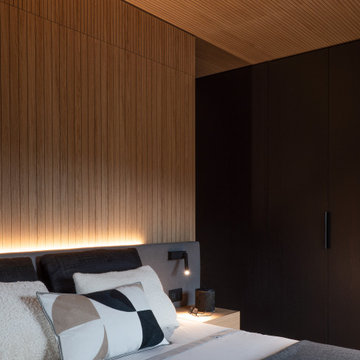
Vista della camera padronale
Ispirazione per una piccola camera matrimoniale moderna con pareti marroni, pavimento in legno massello medio, nessun camino, cornice del camino in legno, pavimento marrone, soffitto in legno e pareti in legno
Ispirazione per una piccola camera matrimoniale moderna con pareti marroni, pavimento in legno massello medio, nessun camino, cornice del camino in legno, pavimento marrone, soffitto in legno e pareti in legno
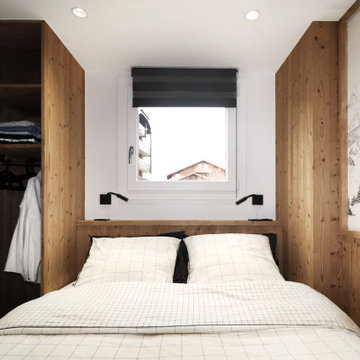
Difficile à croire mais avant les travaux, ce coin nuit était la salle d’eau et les toilettes de ce petit studio ! La priorité pour les propriétaires de ce studio destiné à la location de vacances était de créer un vrai espace nuit pour ne pas avoir à déplier le canapé dans le salon déjà étriqué. Que pensez-vous de ce petit coin cosy ?
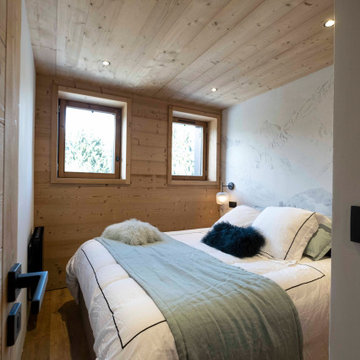
Vue d'ensemble de la chambre parentale, comprenant un lit de 160 et un grand placard integré sur la droite. Applique avec un coté rétro. Magnifique papier peint de chez Isodore Leroy.
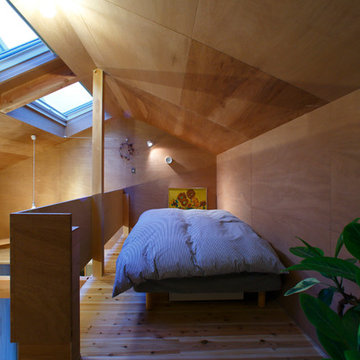
Foto di una piccola camera matrimoniale design con pareti beige, parquet chiaro e pareti in legno
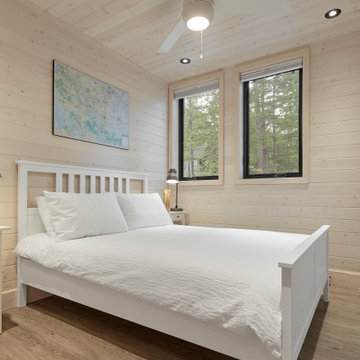
Idee per una piccola camera da letto chic con nessun camino, pavimento grigio, soffitto in legno e pareti in legno
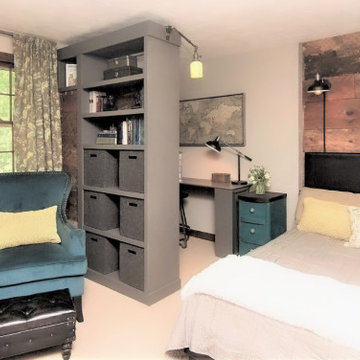
Multipurpose bedroom for young adult who needed:
- a cozy area to sleep
- a reading nook
- desk and office area
- additional lighting
- lots and lot of storage.
- Favorite color: peacock blue, which client referred to as Bam Blue.
Wanted an eclectic feel, with touches of industrial, vintage and a little boho.

Retracting opaque sliding walls with an open convertible Murphy bed on the left wall, allowing for more living space. In front, a Moroccan metal table functions as a portable side table. The guest bedroom wall separates the open-plan dining space featuring mid-century modern dining table and chairs in coordinating striped colors from the larger loft living area.
Camere da Letto piccole con pareti in legno - Foto e idee per arredare
1