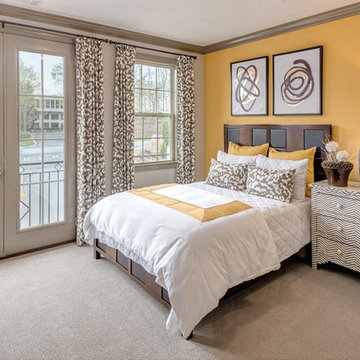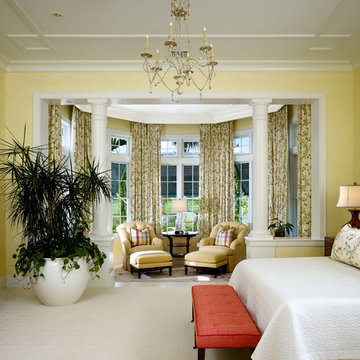Camere da Letto nere con pareti gialle - Foto e idee per arredare
Filtra anche per:
Budget
Ordina per:Popolari oggi
1 - 20 di 118 foto
1 di 3
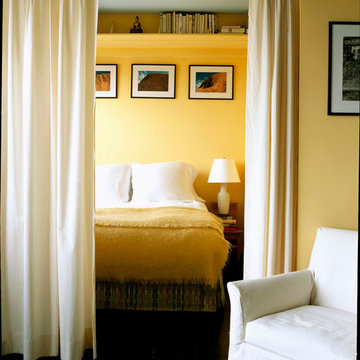
Photos by Poul Ober
www.poulober.com
Ispirazione per una camera da letto minimal con pareti gialle
Ispirazione per una camera da letto minimal con pareti gialle
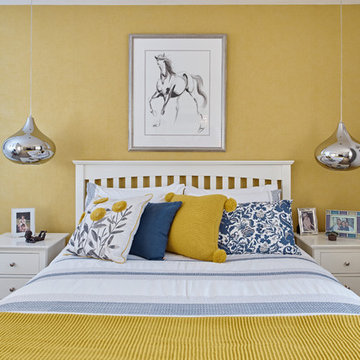
The furniture was the client's existing pieces and all the soft furnishings and accessories have been sourced from high street brands to pull together a fresh and simple style.
Adam Carter Photography & Philippa Spearing Styling
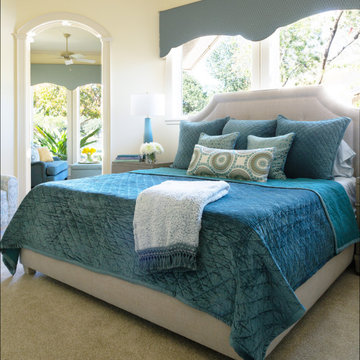
With this Master Bedroom, I added an upholstered bed with a straight clean line to compliment the window detail. The two nightstands that are added fit the very small space, the two tall slender lamps were added to give it height. A softly shaped cornice to cover the half windows along with remote controlled shades tucked underneath during the daytime. The bedding and fabric on the cornice were selected to match and to bring in more color. All of these details are opening this space up and not overcrowding it. Painted in Sherwin William 7623 Buff

Ispirazione per una camera degli ospiti classica di medie dimensioni con pareti gialle e pavimento in legno massello medio
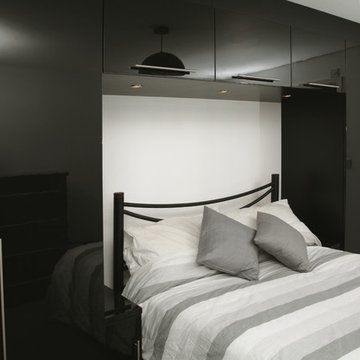
Idee per una camera matrimoniale contemporanea di medie dimensioni con pareti gialle, moquette e nessun camino
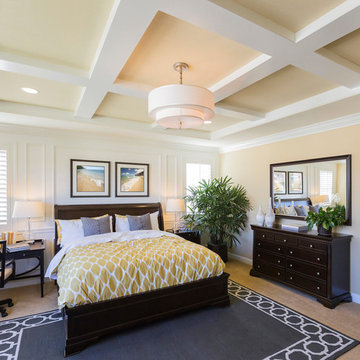
Immagine di una camera matrimoniale chic di medie dimensioni con pareti gialle, moquette e pavimento beige
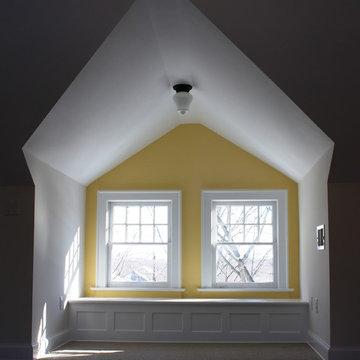
Immagine di una camera degli ospiti tradizionale di medie dimensioni con pareti gialle, moquette e nessun camino
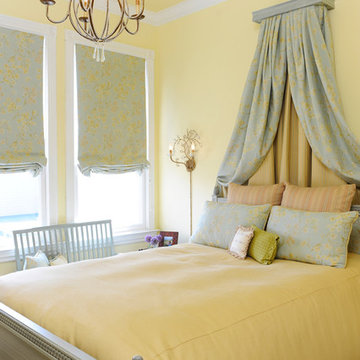
Photography by Emily Payne
Foto di una camera da letto chic con pareti gialle
Foto di una camera da letto chic con pareti gialle
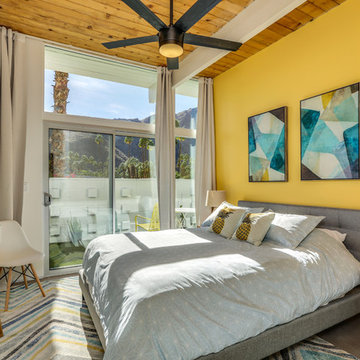
Foto di una camera da letto moderna con pareti gialle, pavimento in cemento e pavimento grigio
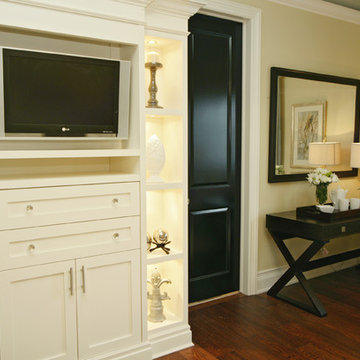
The master bedroom also houses built-in cabinetry for function and a place to display personal treasures. A side desk is a great space for writing or gathering your thoughts at the end of a busy day.
This project is 5+ years old. Most items shown are custom (eg. millwork, upholstered furniture, drapery). Most goods are no longer available. Benjamin Moore paint.
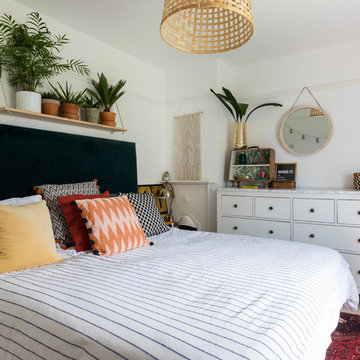
Chris Snook © 2017 Houzz
Foto di una camera da letto contemporanea di medie dimensioni con pareti gialle, moquette e pavimento beige
Foto di una camera da letto contemporanea di medie dimensioni con pareti gialle, moquette e pavimento beige
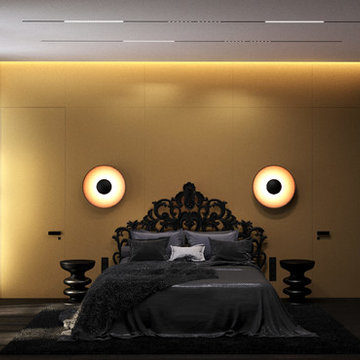
Immagine di una camera matrimoniale minimalista con pareti gialle, parquet scuro, nessun camino e pavimento nero
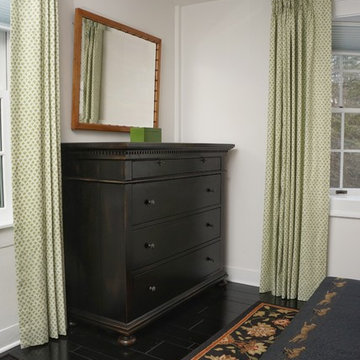
Ispirazione per una camera degli ospiti country di medie dimensioni con pareti gialle, moquette e nessun camino
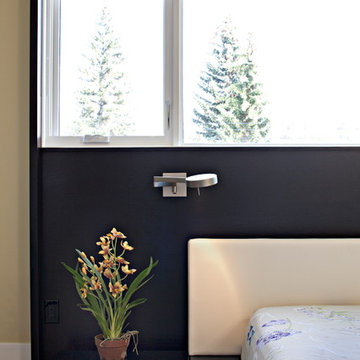
Foto di una camera matrimoniale minimal di medie dimensioni con pareti gialle, moquette, nessun camino e pavimento beige
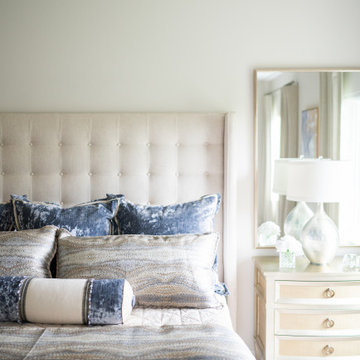
This beautiful, light-filled home radiates timeless elegance with a neutral palette and subtle blue accents. Thoughtful interior layouts optimize flow and visibility, prioritizing guest comfort for entertaining.
The bedroom designs embrace relaxation with soft, luxurious furnishings that exude comfort and tranquility. The ambience is carefully crafted to invoke soothing, relaxing vibes, creating an ideal space for rest and rejuvenation.
---
Project by Wiles Design Group. Their Cedar Rapids-based design studio serves the entire Midwest, including Iowa City, Dubuque, Davenport, and Waterloo, as well as North Missouri and St. Louis.
For more about Wiles Design Group, see here: https://wilesdesigngroup.com/
To learn more about this project, see here: https://wilesdesigngroup.com/swisher-iowa-new-construction-home-design
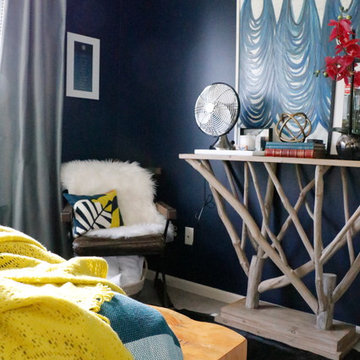
CURE Senior Designer, Cori Dyer's personal home. Takes you through a home tour of her exquisitely designed spaces. Recently Renovated Kitchen, here is what Cori has to say about that process...Initially, I had to have the "upgrade" of thermafoil cabinets, but that was 25 years ago...it was time to bring my trendy kitchen space up to my current design standards! Ann Sachs.... Kelly Wearstler tile were the inspiration for the entire space. Eliminating walls between cabinetry, appliances, and a desk no longer necessary, were just the beginning. Adding a warm morel wood tone to these new cabinets and integrating a wine/coffee station were just some of the updates. I decided to keep the "White Kitchen" on the north side and add the same warm wood tone to the hood. A fresh version of the traditional farmhouse sink, Grohe faucet and Rio Blanc Quartzite were all part of the design. To keep the space open I added floating shelves both on the north side of the white kitchen and again above the wine refrigerator. A great spot in incorporate my love of artwork and travel!
Cure Design Group (636) 294-2343 https://curedesigngroup.com/
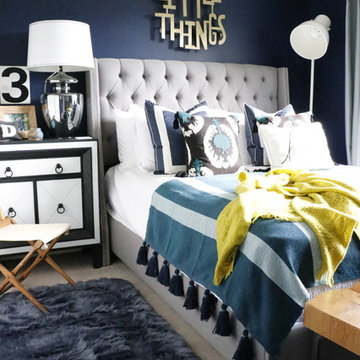
CURE Senior Designer, Cori Dyer's personal home. Takes you through a home tour of her exquisitely designed spaces. Recently Renovated Kitchen, here is what Cori has to say about that process...Initially, I had to have the "upgrade" of thermafoil cabinets, but that was 25 years ago...it was time to bring my trendy kitchen space up to my current design standards! Ann Sachs.... Kelly Wearstler tile were the inspiration for the entire space. Eliminating walls between cabinetry, appliances, and a desk no longer necessary, were just the beginning. Adding a warm morel wood tone to these new cabinets and integrating a wine/coffee station were just some of the updates. I decided to keep the "White Kitchen" on the north side and add the same warm wood tone to the hood. A fresh version of the traditional farmhouse sink, Grohe faucet and Rio Blanc Quartzite were all part of the design. To keep the space open I added floating shelves both on the north side of the white kitchen and again above the wine refrigerator. A great spot in incorporate my love of artwork and travel!
Cure Design Group (636) 294-2343 https://curedesigngroup.com/
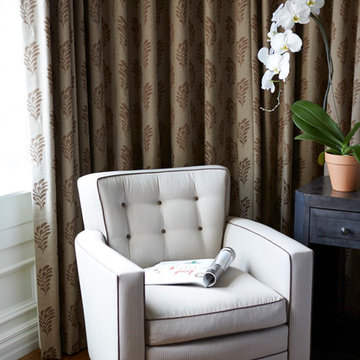
Liz Daly
Foto di una camera matrimoniale chic di medie dimensioni con pareti gialle e pavimento in legno massello medio
Foto di una camera matrimoniale chic di medie dimensioni con pareti gialle e pavimento in legno massello medio
Camere da Letto nere con pareti gialle - Foto e idee per arredare
1
