Camere da Letto moderne con camino lineare Ribbon - Foto e idee per arredare
Filtra anche per:
Budget
Ordina per:Popolari oggi
121 - 140 di 303 foto
1 di 3
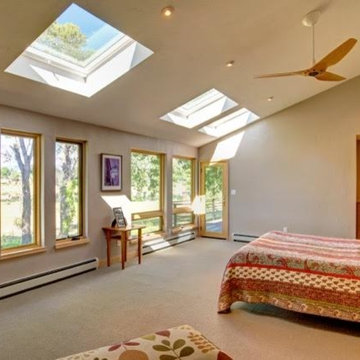
Foto di una grande camera matrimoniale minimalista con pareti beige, moquette, camino lineare Ribbon e cornice del camino in pietra
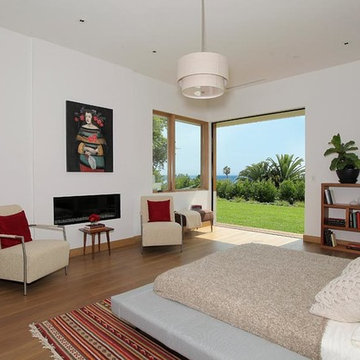
Photo credit: Jeff Ong
Architect: Nadav Rokach
Interior Design and Staging: Eliana Rokach
Contractor: Building Solutions and Design, Inc.
Ispirazione per una grande camera matrimoniale minimalista con pareti bianche, pavimento in legno massello medio e camino lineare Ribbon
Ispirazione per una grande camera matrimoniale minimalista con pareti bianche, pavimento in legno massello medio e camino lineare Ribbon
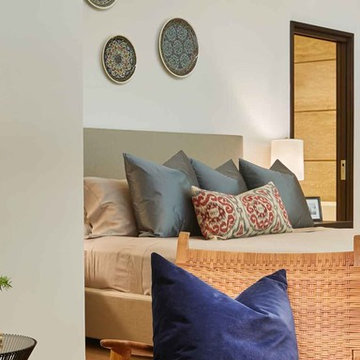
Photo Credit: Benjamin Benschneider
Immagine di una grande camera matrimoniale moderna con pareti beige, pavimento in legno massello medio, camino lineare Ribbon, cornice del camino in pietra e pavimento marrone
Immagine di una grande camera matrimoniale moderna con pareti beige, pavimento in legno massello medio, camino lineare Ribbon, cornice del camino in pietra e pavimento marrone
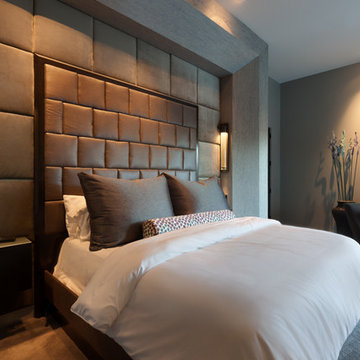
Connie Anderson Photography
Ispirazione per una camera matrimoniale minimalista di medie dimensioni con pareti grigie, moquette e camino lineare Ribbon
Ispirazione per una camera matrimoniale minimalista di medie dimensioni con pareti grigie, moquette e camino lineare Ribbon
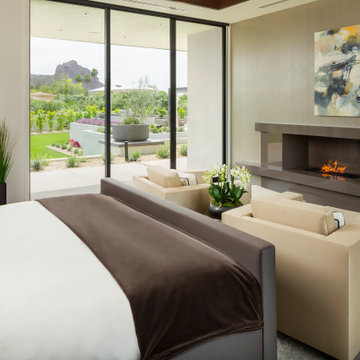
The master suite enjoys breathtaking views of iconic Camelback Mountain and a beautiful custom fireplace. The homeowners made a conscious decision to keep TVs out of the bedrooms, instead relying on plush furnishings and luxe textiles to set a relaxing mood.
Project Details // White Box No. 2
Architecture: Drewett Works
Builder: Argue Custom Homes
Interior Design: Ownby Design
Landscape Design (hardscape): Greey | Pickett
Landscape Design: Refined Gardens
Photographer: Jeff Zaruba
See more of this project here: https://www.drewettworks.com/white-box-no-2/
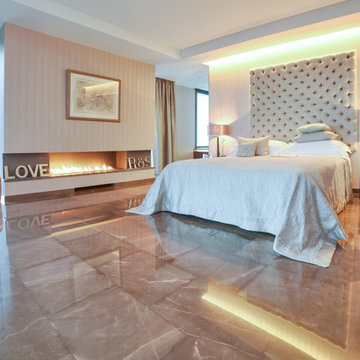
Ispirazione per una camera matrimoniale moderna con pareti beige, camino lineare Ribbon e pavimento beige
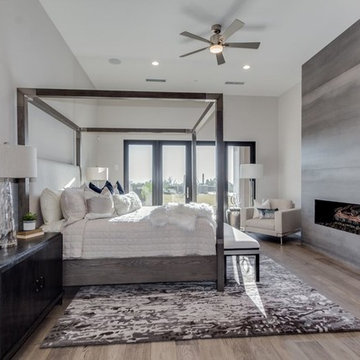
Professionally staged luxury master suite in a custom home
Immagine di un'ampia camera matrimoniale minimalista con camino lineare Ribbon, cornice del camino in cemento, pareti bianche, parquet chiaro e pavimento grigio
Immagine di un'ampia camera matrimoniale minimalista con camino lineare Ribbon, cornice del camino in cemento, pareti bianche, parquet chiaro e pavimento grigio
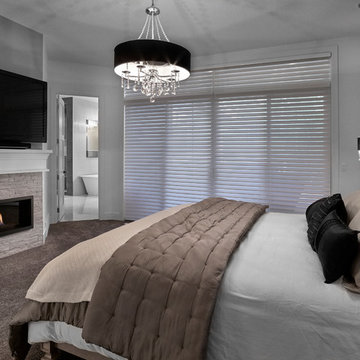
This Beautiful 5,931 sqft home renovation was completely transformed from a small farm bungalow. This house is situated on a ten-acre property with extensive farmland views with bright open spaces. Custom beam work was done on site to add the “rustic” element to many of the rooms, most specifically the bar area. Custom, site-built shelving and lockers were added throughout the house to accommodate the homeowner’s specific needs. Space saving barn doors add style and purpose to the walk-in closets in the ensuite, which includes walk-in shower, private toilet room, and free standing jet tub; things that were previously lacking. A “great room” was created on the main floor, utilizing the previously unusable living area, creating a space on the main floor big enough for the family to gather, and take full advantage of the beautiful scenery of the acreage.
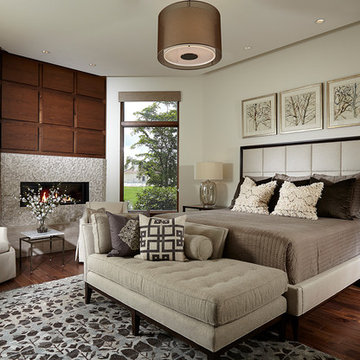
The natural walnut floors blend beautifully with the wood accent wall creating a relaxing and peaceful retreat.
Foto di una camera matrimoniale moderna di medie dimensioni con pavimento in legno massello medio, camino lineare Ribbon, cornice del camino piastrellata e pavimento marrone
Foto di una camera matrimoniale moderna di medie dimensioni con pavimento in legno massello medio, camino lineare Ribbon, cornice del camino piastrellata e pavimento marrone
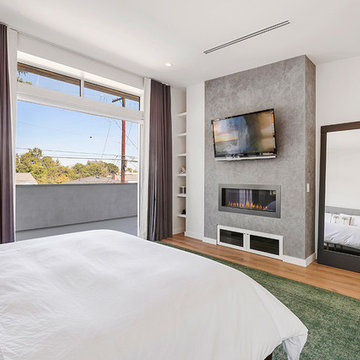
Linear fireplace with components storage below and venetian plaster finish at fireplace. Pocket doors to exterior wrap around balcony connects Bathroom in and out. Linear HVAC Grills
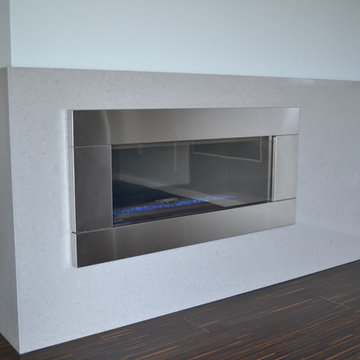
2cm thick Caesarstone #4030 "Stone Grey" fireplace with custom vent.
Idee per una camera matrimoniale minimalista di medie dimensioni con pareti grigie, parquet scuro, camino lineare Ribbon e cornice del camino in metallo
Idee per una camera matrimoniale minimalista di medie dimensioni con pareti grigie, parquet scuro, camino lineare Ribbon e cornice del camino in metallo
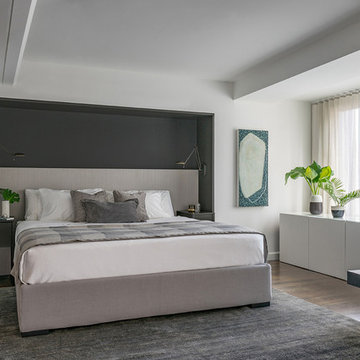
A modern built-in headboard creates an eye catching, space saving detail. The dark colored millwork helps to disguise the built in reading lamps for a clutter free look.
Eric Roth Photography
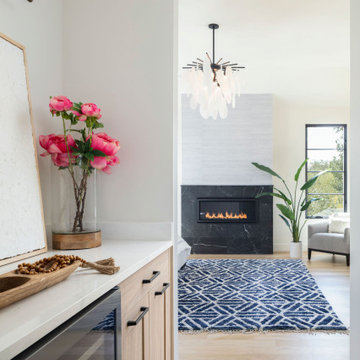
Modern master bedroom featuring wet bar and fireplace
Immagine di una grande camera matrimoniale moderna con pareti bianche, parquet chiaro, camino lineare Ribbon, cornice del camino piastrellata e pavimento beige
Immagine di una grande camera matrimoniale moderna con pareti bianche, parquet chiaro, camino lineare Ribbon, cornice del camino piastrellata e pavimento beige
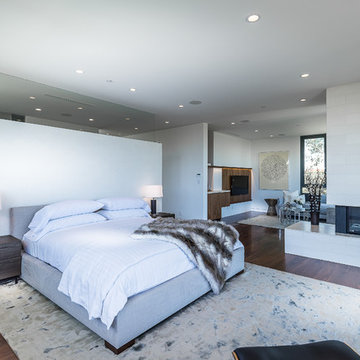
Todd Goodman
Esempio di una camera matrimoniale minimalista di medie dimensioni con pareti bianche, parquet scuro, camino lineare Ribbon e cornice del camino in pietra
Esempio di una camera matrimoniale minimalista di medie dimensioni con pareti bianche, parquet scuro, camino lineare Ribbon e cornice del camino in pietra
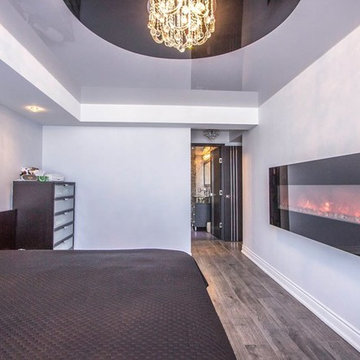
Foto di una camera matrimoniale moderna di medie dimensioni con pareti bianche, pavimento in legno massello medio, camino lineare Ribbon e cornice del camino in metallo
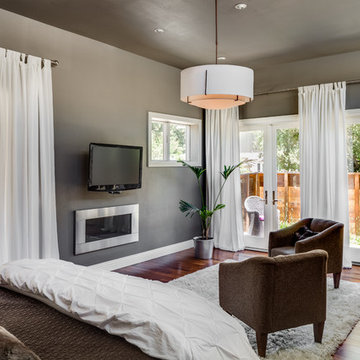
The original design of this late Mid-century Modern house featured a horrifically ugly entry which the owners needed our help to fix. In addition, they wanted to add a master suite, create a home theatre, and remodel the family room. Although they originally considered adding a second floor, our final design resulted in an extension of the house which accentuated its existing linear quality. Our solution to the entry problem included cutting back part of the vaulted roof to allow more light in and adding a cantilevered canopy instead. A new entry bridge crosses a koi pond, and new clerestory windows, stone planters and cedar trim complete the makeover of the previously bland plywood-clad box. The new master suite features 12 foot ceilings, clerestory windows, 8 foot high French doors and a fireplace. The exterior of the addition employs the same pallet of materials as the new façade but with a carefully composed composition of form and proportion. The new family room features the same stone cladding as we used on the exterior.
Photo by Christopher Stark Photography.
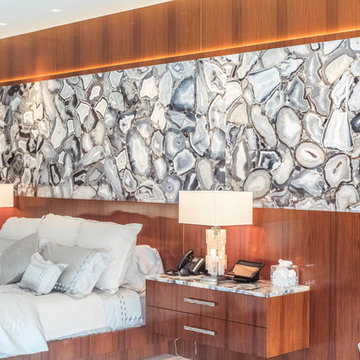
Esempio di una grande camera matrimoniale minimalista con pavimento bianco, pareti beige, parquet chiaro, camino lineare Ribbon e cornice del camino in pietra
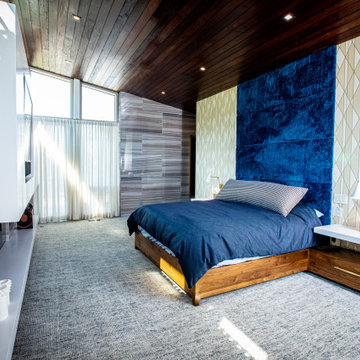
master bedroom with custom wood ceiling
Idee per un'ampia camera matrimoniale moderna con pareti multicolore, moquette, camino lineare Ribbon, cornice del camino in pietra, pavimento grigio, soffitto a volta, soffitto in legno e carta da parati
Idee per un'ampia camera matrimoniale moderna con pareti multicolore, moquette, camino lineare Ribbon, cornice del camino in pietra, pavimento grigio, soffitto a volta, soffitto in legno e carta da parati
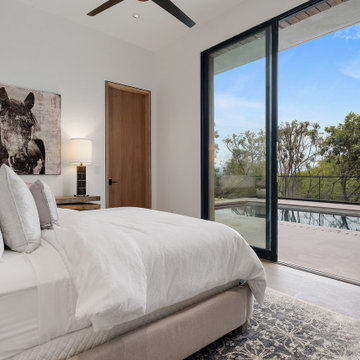
Esempio di una grande camera matrimoniale minimalista con pareti bianche, pavimento in legno massello medio, camino lineare Ribbon e pavimento marrone
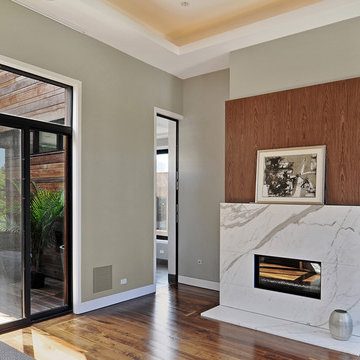
Foto di una grande camera matrimoniale moderna con pavimento in legno massello medio, camino lineare Ribbon e cornice del camino in pietra
Camere da Letto moderne con camino lineare Ribbon - Foto e idee per arredare
7