Camere da Letto marroni - Foto e idee per arredare
Filtra anche per:
Budget
Ordina per:Popolari oggi
1 - 20 di 6.848 foto

Modern Bedroom with wood slat accent wall that continues onto ceiling. Neutral bedroom furniture in colors black white and brown.
Esempio di una grande camera matrimoniale design con pareti bianche, parquet chiaro, camino classico, cornice del camino piastrellata, pavimento marrone, soffitto in legno e pareti in legno
Esempio di una grande camera matrimoniale design con pareti bianche, parquet chiaro, camino classico, cornice del camino piastrellata, pavimento marrone, soffitto in legno e pareti in legno

Immagine di una grande camera matrimoniale chic con pareti beige, parquet chiaro, camino lineare Ribbon, cornice del camino in pietra, pavimento marrone, soffitto a volta e soffitto in legno
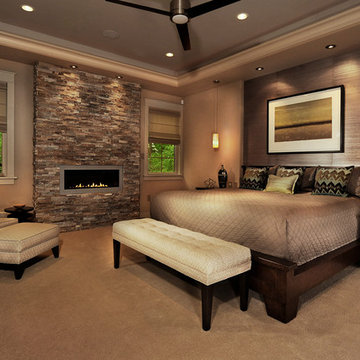
Scott Kinkade
Ispirazione per una camera da letto design con moquette e camino lineare Ribbon
Ispirazione per una camera da letto design con moquette e camino lineare Ribbon
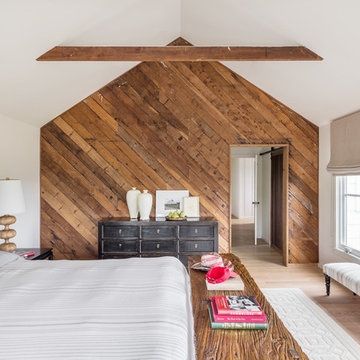
Photography by David Duncan Livingston
Foto di una camera da letto country con pareti bianche, parquet chiaro, camino classico e pavimento beige
Foto di una camera da letto country con pareti bianche, parquet chiaro, camino classico e pavimento beige

This 6,500-square-foot one-story vacation home overlooks a golf course with the San Jacinto mountain range beyond. The house has a light-colored material palette—limestone floors, bleached teak ceilings—and ample access to outdoor living areas.
Builder: Bradshaw Construction
Architect: Marmol Radziner
Interior Design: Sophie Harvey
Landscape: Madderlake Designs
Photography: Roger Davies

We continued the gray, blue and gold color palette into the master bedroom. Custom bedding and luxurious shag area rugs brought sophistication, while placing colorful floral accents around the room made for an inviting space.
Design: Wesley-Wayne Interiors
Photo: Stephen Karlisch
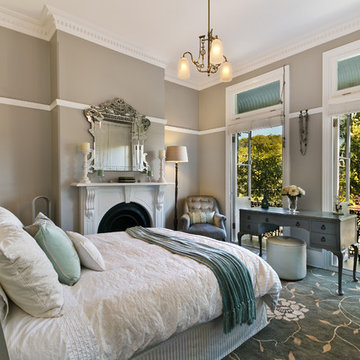
Immagine di una grande camera matrimoniale tradizionale con pareti grigie, moquette, camino classico, cornice del camino in legno e pavimento blu

J,Weiland
Foto di una camera da letto rustica con camino classico e cornice del camino in pietra
Foto di una camera da letto rustica con camino classico e cornice del camino in pietra
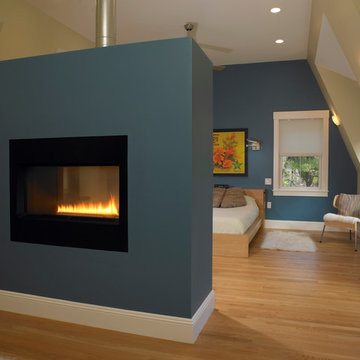
Ispirazione per una grande camera matrimoniale scandinava con pareti blu, parquet chiaro, camino bifacciale e cornice del camino in intonaco
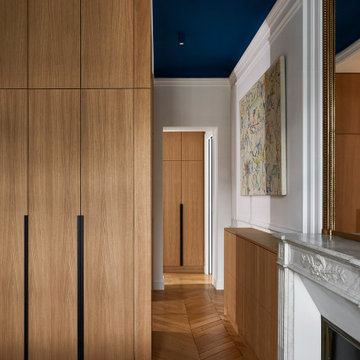
Immagine di una camera matrimoniale contemporanea di medie dimensioni con pareti bianche, parquet chiaro, camino classico, cornice del camino in pietra e pavimento marrone

To create intimacy in the voluminous master bedroom, the fireplace wall was clad with a charcoal-hued, leather-like vinyl wallpaper that wraps up and over the ceiling and down the opposite wall, where it serves as a dynamic headboard.
Project Details // Now and Zen
Renovation, Paradise Valley, Arizona
Architecture: Drewett Works
Builder: Brimley Development
Interior Designer: Ownby Design
Photographer: Dino Tonn
Millwork: Rysso Peters
Limestone (Demitasse) walls: Solstice Stone
Windows (Arcadia): Elevation Window & Door
Faux plants: Botanical Elegance
https://www.drewettworks.com/now-and-zen/

This project was executed remotely in close collaboration with the client. The primary bedroom actually had an unusual dilemma in that it had too many windows, making furniture placement awkward and difficult. We converted one wall of windows into a full corner-to-corner drapery wall, creating a beautiful and soft backdrop for their bed. We also designed a little boy’s nursery to welcome their first baby boy.
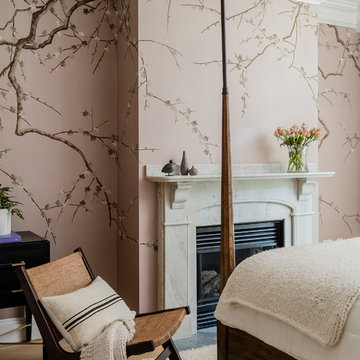
We completely reconfigured this 2-level home in a Boston historic neighborhood to bring it to today’s style of living. The mechanical room was in the center of the lower level. We shifted its location along with nearly every other space in the home. It’s now a stunning, bright entertaining space. We selected beautiful furnishings that offer a fresh take on traditional. A complete new home – start to finish.
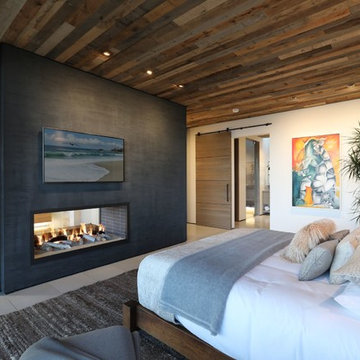
Esempio di una camera matrimoniale contemporanea con pareti bianche, camino bifacciale e pavimento grigio

Master bedroom with reclaimed wood wall covering, eclectic lighting and custom built limestone plaster fireplace.
For more photos of this project visit our website: https://wendyobrienid.com.

Sitting aside the slopes of Windham Ski Resort in the Catskills, this is a stunning example of what happens when everything gels — from the homeowners’ vision, the property, the design, the decorating, and the workmanship involved throughout.
An outstanding finished home materializes like a complex magic trick. You start with a piece of land and an undefined vision. Maybe you know it’s a timber frame, maybe not. But soon you gather a team and you have this wide range of inter-dependent ideas swirling around everyone’s heads — architects, engineers, designers, decorators — and like alchemy you’re just not 100% sure that all the ingredients will work. And when they do, you end up with a home like this.
The architectural design and engineering is based on our versatile Olive layout. Our field team installed the ultra-efficient shell of Insulspan SIP wall and roof panels, local tradesmen did a great job on the rest.
And in the end the homeowners made us all look like first-ballot-hall-of-famers by commissioning Design Bar by Kathy Kuo for the interior design.
Doesn’t hurt to send the best photographer we know to capture it all. Pics from Kim Smith Photo.
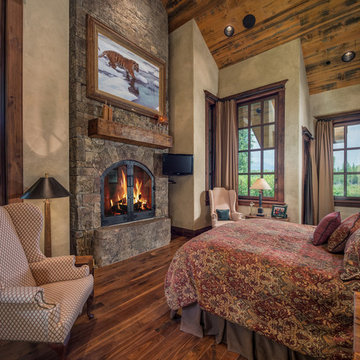
Sargent Schutt Photography
Ispirazione per una camera da letto rustica con pareti grigie, pavimento in legno massello medio, camino classico, cornice del camino in pietra e pavimento marrone
Ispirazione per una camera da letto rustica con pareti grigie, pavimento in legno massello medio, camino classico, cornice del camino in pietra e pavimento marrone

Alan Blakely
Foto di una grande camera matrimoniale contemporanea con pareti beige, parquet chiaro, camino classico, cornice del camino in intonaco, pavimento beige e TV
Foto di una grande camera matrimoniale contemporanea con pareti beige, parquet chiaro, camino classico, cornice del camino in intonaco, pavimento beige e TV
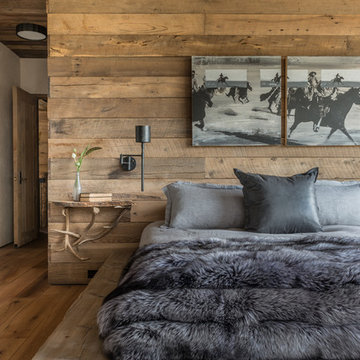
Ispirazione per una grande camera degli ospiti rustica con pareti beige, pavimento in legno massello medio, camino classico, cornice del camino in pietra e pavimento marrone
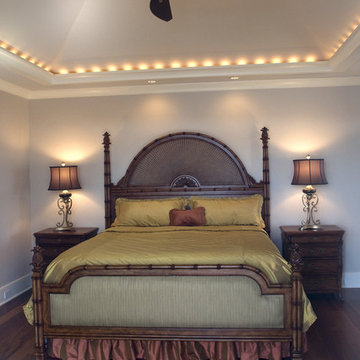
beautiful remodel adding a new private floor for the master suite. Complete with private elevator. Custom linens and bedspread. Vaulted ceiling with up lights
Camere da Letto marroni - Foto e idee per arredare
1