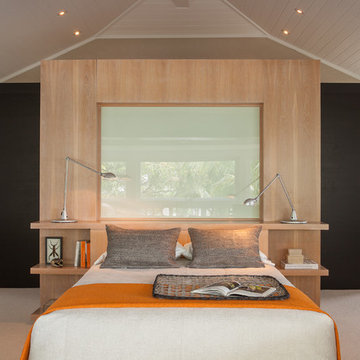Camere da Letto marroni - Foto e idee per arredare
Filtra anche per:
Budget
Ordina per:Popolari oggi
61 - 80 di 324.958 foto
1 di 2
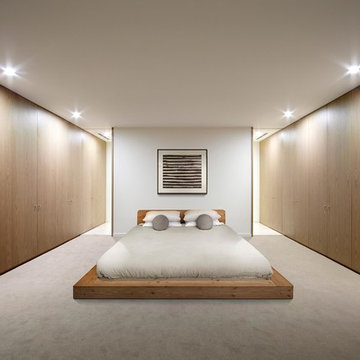
Urban Angles
Ispirazione per una camera da letto scandinava con moquette e pareti bianche
Ispirazione per una camera da letto scandinava con moquette e pareti bianche
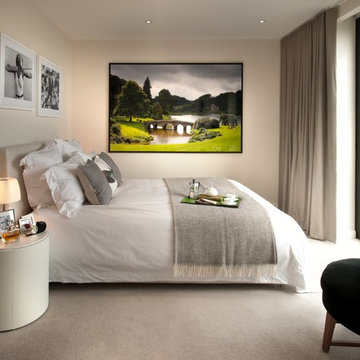
This bedroom consists of four zones; the main sleeping area with the TV hidden behind the curtain, the reading area of a very low armchair, the make-up desk area that is not visible in this shot and the dressing area.
Photographer: Philip Vile

Builder: John Kraemer & Sons | Architect: TEA2 Architects | Interior Design: Marcia Morine | Photography: Landmark Photography
Foto di un'ampia camera degli ospiti rustica con pareti marroni e pavimento in legno massello medio
Foto di un'ampia camera degli ospiti rustica con pareti marroni e pavimento in legno massello medio
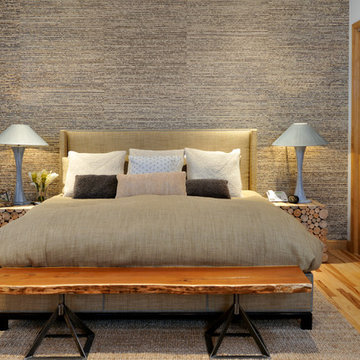
Peter Damroth
Ispirazione per una camera da letto rustica con pareti multicolore e pavimento in legno massello medio
Ispirazione per una camera da letto rustica con pareti multicolore e pavimento in legno massello medio
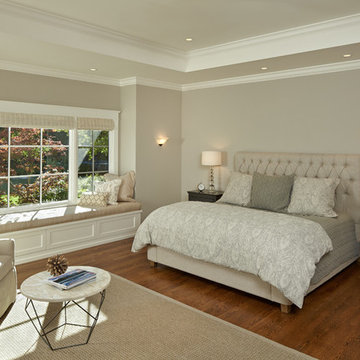
Mark Schwartz Photography
Ispirazione per una camera matrimoniale tradizionale di medie dimensioni con pareti beige, pavimento in legno massello medio, pavimento marrone, camino classico e cornice del camino piastrellata
Ispirazione per una camera matrimoniale tradizionale di medie dimensioni con pareti beige, pavimento in legno massello medio, pavimento marrone, camino classico e cornice del camino piastrellata

The flat stock trim aligned perfectly with the furniture serving as artwork and creating a modern look to this beautiful space.
Immagine di una camera matrimoniale chic di medie dimensioni con pareti grigie e nessun camino
Immagine di una camera matrimoniale chic di medie dimensioni con pareti grigie e nessun camino

7" Sold French Cut White Oak Hardwood Floor
Ispirazione per una grande camera matrimoniale contemporanea con pareti multicolore, parquet chiaro, nessun camino e pavimento marrone
Ispirazione per una grande camera matrimoniale contemporanea con pareti multicolore, parquet chiaro, nessun camino e pavimento marrone
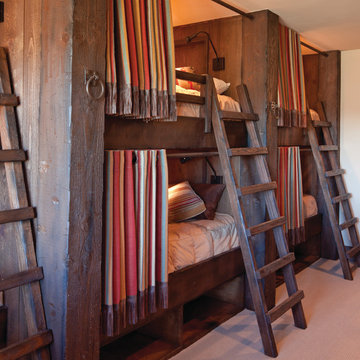
Overlooking of the surrounding meadows of the historic C Lazy U Ranch, this single family residence was carefully sited on a sloping site to maximize spectacular views of Willow Creek Resevoir and the Indian Peaks mountain range. The project was designed to fulfill budgetary and time frame constraints while addressing the client’s goal of creating a home that would become the backdrop for a very active and growing family for generations to come. In terms of style, the owners were drawn to more traditional materials and intimate spaces of associated with a cabin scale structure.
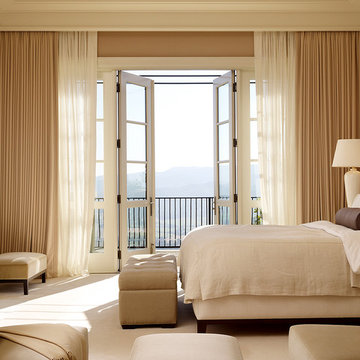
Matthew Millman | Matthew Millman Photography
Ispirazione per una camera da letto tradizionale con pareti beige e moquette
Ispirazione per una camera da letto tradizionale con pareti beige e moquette
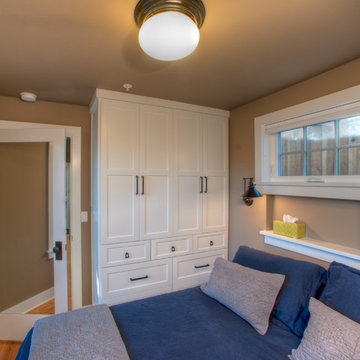
The small but fully functional bedroom didn't have room for a conventional closet, so a custom-built armoire was made. The cabinet features areas for hanging, flat storage, drawers and a concealed television.
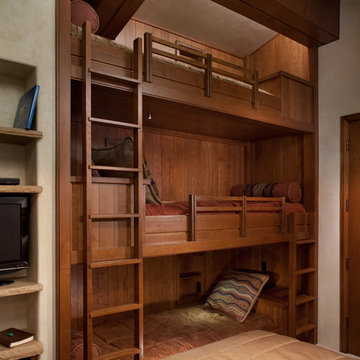
Mountain Contemporary Bunk Room with Custom Built-in Furnishings
Ispirazione per una camera da letto design
Ispirazione per una camera da letto design
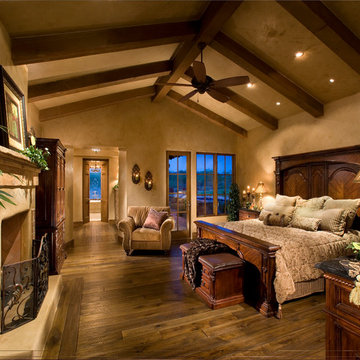
Whisper Rock Residence
Esempio di una camera da letto mediterranea con pareti beige, parquet scuro e camino classico
Esempio di una camera da letto mediterranea con pareti beige, parquet scuro e camino classico

Photo by Jim Brady.
Ispirazione per una camera da letto chic con pareti verdi e moquette
Ispirazione per una camera da letto chic con pareti verdi e moquette
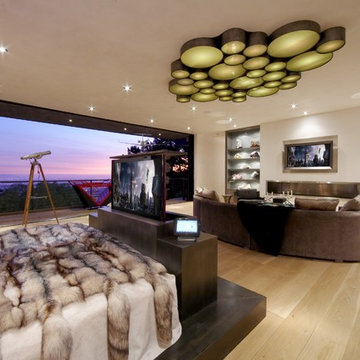
This Master Bedroom media room features a motorized pop-up TV at the foot of the bed and another video display at the far end of the bedroom by the fireplace. Seamless control of the audio, video, lighting, climate, and security is by a Crestron control system. Speakers are located in the ceiling, the subwoofer in hidden in the wall. This home was featured as the Esquire Design House for 2008 and was designed and built by Xorin Bables of TempleHome. Any questions as to interior design details of this room may be directed to TempleHome, they may be reached at (323) 662-2220
The home is located in Beverly Hills, CA.
photo by Glenn Campbell Photography

Located in one of Belleair's most exclusive gated neighborhoods, this spectacular sprawling estate was completely renovated and remodeled from top to bottom with no detail overlooked. With over 6000 feet the home still needed an addition to accommodate an exercise room and pool bath. The large patio with the pool and spa was also added to make the home inviting and deluxe.
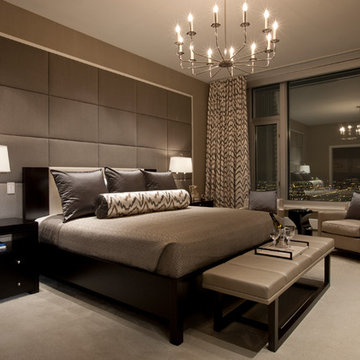
Ispirazione per una camera da letto contemporanea con pareti marroni e moquette

A complete interior remodel of a top floor unit in a stately Pacific Heights building originally constructed in 1925. The remodel included the construction of a new elevated roof deck with a custom spiral staircase and “penthouse” connecting the unit to the outdoor space. The unit has two bedrooms, a den, two baths, a powder room, an updated living and dining area and a new open kitchen. The design highlights the dramatic views to the San Francisco Bay and the Golden Gate Bridge to the north, the views west to the Pacific Ocean and the City to the south. Finishes include custom stained wood paneling and doors throughout, engineered mahogany flooring with matching mahogany spiral stair treads. The roof deck is finished with a lava stone and ipe deck and paneling, frameless glass guardrails, a gas fire pit, irrigated planters, an artificial turf dog park and a solar heated cedar hot tub.
Photos by Mariko Reed
Architect: Gregg DeMeza
Interior designer: Jennifer Kesteloot
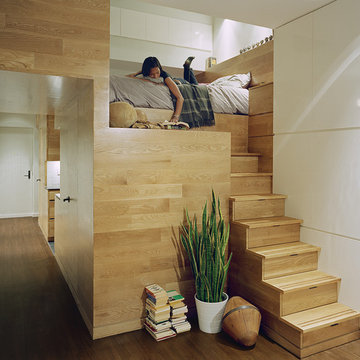
Esempio di un'In mansarda camera da letto stile loft minimal con pareti bianche e parquet scuro

Wall Color: SW 6204 Sea Salt
Bed: Vintage
Bedside tables: Vintage (repainted and powder coated hardware)
Shades: Natural woven top-down, bottom-up with privacy lining - Budget Blinds
Camere da Letto marroni - Foto e idee per arredare
4
