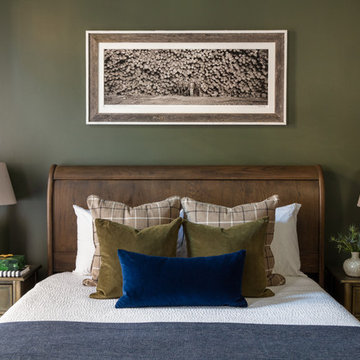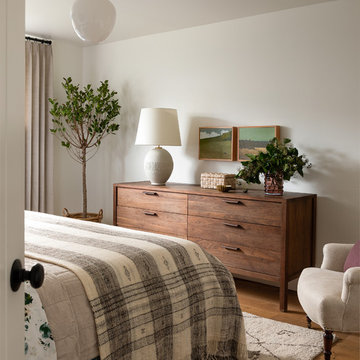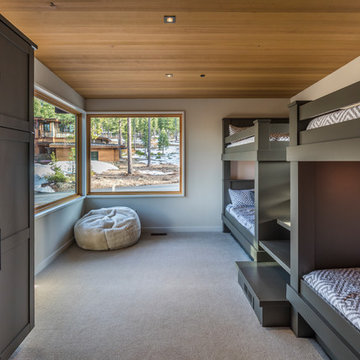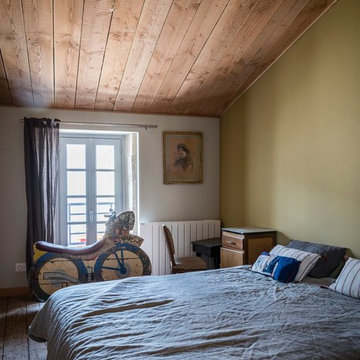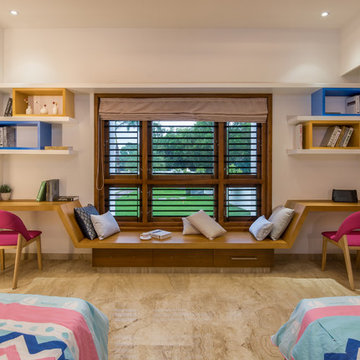Camere da Letto marroni - Foto e idee per arredare
Filtra anche per:
Budget
Ordina per:Popolari oggi
141 - 160 di 324.891 foto
1 di 2

Camp Wobegon is a nostalgic waterfront retreat for a multi-generational family. The home's name pays homage to a radio show the homeowner listened to when he was a child in Minnesota. Throughout the home, there are nods to the sentimental past paired with modern features of today.
The five-story home sits on Round Lake in Charlevoix with a beautiful view of the yacht basin and historic downtown area. Each story of the home is devoted to a theme, such as family, grandkids, and wellness. The different stories boast standout features from an in-home fitness center complete with his and her locker rooms to a movie theater and a grandkids' getaway with murphy beds. The kids' library highlights an upper dome with a hand-painted welcome to the home's visitors.
Throughout Camp Wobegon, the custom finishes are apparent. The entire home features radius drywall, eliminating any harsh corners. Masons carefully crafted two fireplaces for an authentic touch. In the great room, there are hand constructed dark walnut beams that intrigue and awe anyone who enters the space. Birchwood artisans and select Allenboss carpenters built and assembled the grand beams in the home.
Perhaps the most unique room in the home is the exceptional dark walnut study. It exudes craftsmanship through the intricate woodwork. The floor, cabinetry, and ceiling were crafted with care by Birchwood carpenters. When you enter the study, you can smell the rich walnut. The room is a nod to the homeowner's father, who was a carpenter himself.
The custom details don't stop on the interior. As you walk through 26-foot NanoLock doors, you're greeted by an endless pool and a showstopping view of Round Lake. Moving to the front of the home, it's easy to admire the two copper domes that sit atop the roof. Yellow cedar siding and painted cedar railing complement the eye-catching domes.
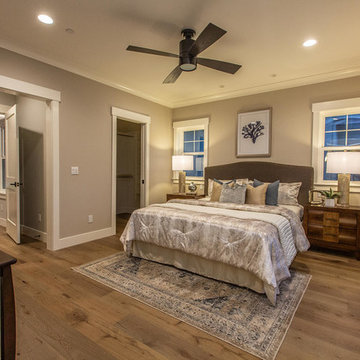
Idee per una grande camera matrimoniale country con pareti beige, parquet chiaro, nessun camino e pavimento beige
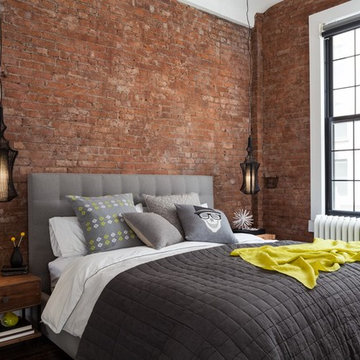
We removed the plaster throughout the apartment to expose the beautiful brick underneath. This enhanced the industrial loft feel and showcased its' character. Photos: Seth Caplan
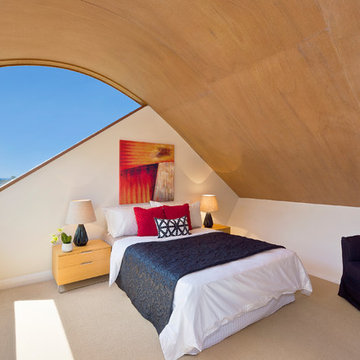
The master bedroom is located upstairs and the original gable roof was rebuilt with a vaulted ceiling with north and east facing windows for sun and ocean views.
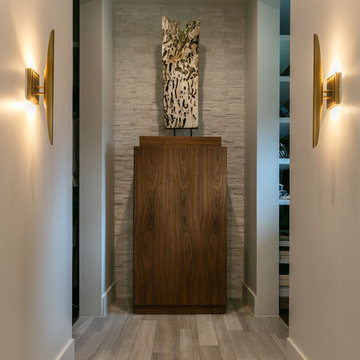
This sprawling one story, modern ranch home features walnut floors and details, Cantilevered shelving and cabinetry, and stunning architectural detailing throughout.
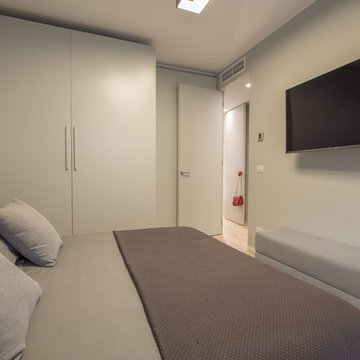
Foto di una piccola camera degli ospiti moderna con pareti grigie, parquet chiaro e pavimento giallo
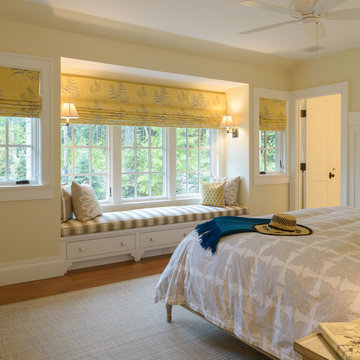
Architecture: Peter White
Photographer: John Hession
Esempio di una camera da letto tradizionale con pareti gialle, pavimento in legno massello medio e pavimento marrone
Esempio di una camera da letto tradizionale con pareti gialle, pavimento in legno massello medio e pavimento marrone
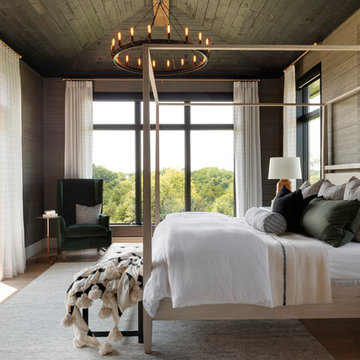
Spacecrafting
Esempio di una camera da letto contemporanea con pareti marroni, pavimento in legno massello medio e pavimento marrone
Esempio di una camera da letto contemporanea con pareti marroni, pavimento in legno massello medio e pavimento marrone
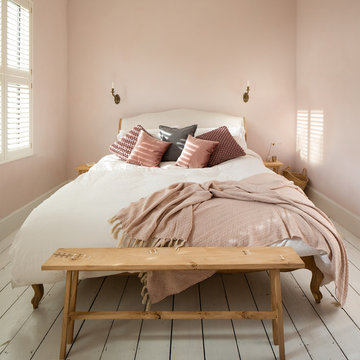
Juliet Murphy
Immagine di una camera da letto scandinava con pareti rosa, pavimento in legno verniciato e pavimento bianco
Immagine di una camera da letto scandinava con pareti rosa, pavimento in legno verniciato e pavimento bianco
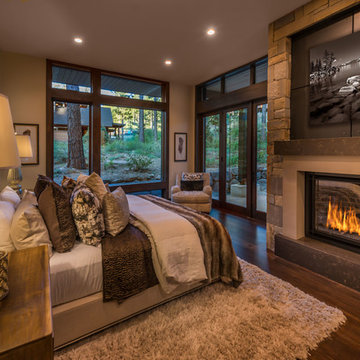
Kelly and Stone Architects
Immagine di una camera da letto stile rurale con pareti beige, parquet scuro, camino classico e pavimento marrone
Immagine di una camera da letto stile rurale con pareti beige, parquet scuro, camino classico e pavimento marrone
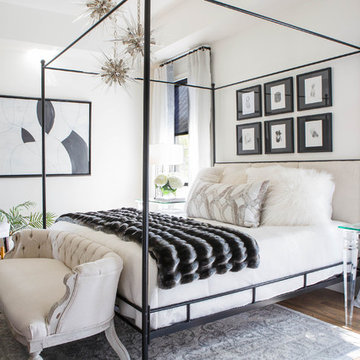
Sarah Rossi
Ispirazione per una camera da letto tradizionale con pareti bianche, pavimento in legno massello medio e pavimento marrone
Ispirazione per una camera da letto tradizionale con pareti bianche, pavimento in legno massello medio e pavimento marrone
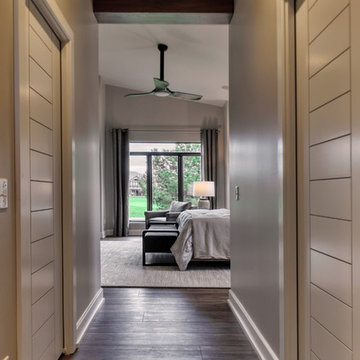
Lisza Coffey Photography
Ispirazione per una camera matrimoniale minimalista di medie dimensioni con pareti beige, pavimento in vinile, nessun camino e pavimento beige
Ispirazione per una camera matrimoniale minimalista di medie dimensioni con pareti beige, pavimento in vinile, nessun camino e pavimento beige

Wallpaper: York 63356 Lounge Leather
Paint: Egret White Sw 7570,
Cove Lighting Paint: Network Gray Sw 7073
Photographer: Steve Chenn
Esempio di una grande camera matrimoniale minimal con pavimento in gres porcellanato, pareti beige, nessun camino e pavimento beige
Esempio di una grande camera matrimoniale minimal con pavimento in gres porcellanato, pareti beige, nessun camino e pavimento beige
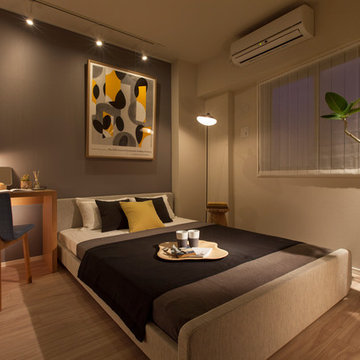
PANTONE(Uncoated)、DIC、日塗工いずれかの色番号を指定し、単色無地の壁紙をお作りいたします。
Esempio di una camera da letto moderna
Esempio di una camera da letto moderna
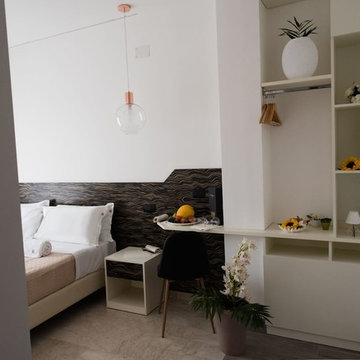
L'arredamento delle camere d'albergo o per bed and breakfast, necessita di particolari attenzioni sia in fase di progettazione sia in fase di scelta dei materiali con cui arredare la camera.
Nel progetto di cui vi mostriamo le foto, è stata completamente ristrutturata una casa di vecchia costruzione nelle zone della pescheria di Milazzo.
Ogni piano è stato rivisto, riprogettato, rimesso a nuovo, per creare delle camere, semplici, compatte e funzionali.
In ogni camera è stato ricavato il bagno, con un mobile realizzato con un materiale nero di contrasto dalle linee semplici, composto da una mensola che ospita due lavabi da appoggio in ceramica e accessori inox. Sul piano, una pratico e comodo porta oggetti.
E' stata rivestita la testata dove alloggiano i sommier, con pannelli in tranciato a trama, con colori che riprendono quelli dell'ambiente circostante.
Nelle insenature create da pilastri e travi che si trovano spesso nelle case di vecchia costruzione sono stati ricavati gli armadi di servizio e le scrivanie, completamente su misura, ed adattate ai fuori squadra esistenti.
In particolare in due delle camere è stato creato un appendiabiti a giorno, con vano a ribalta come portavaligie, e il piano della scrivania, o piano colazione che abbraccia un pilastro, creando un angolo funzionale per chi deve usare la camera.
Sono stati nascosti i frigobar e le casseforti all'interno degli armadi o dei mobili scrivania, per ottimizzare lo spazio.
Camere da Letto marroni - Foto e idee per arredare
8
