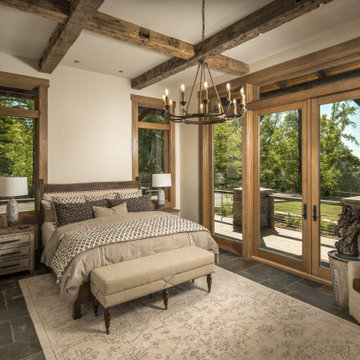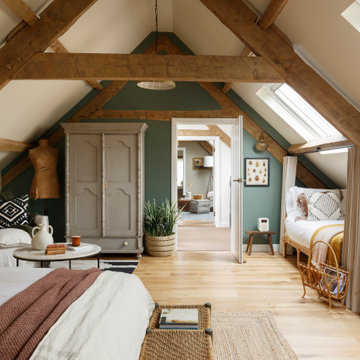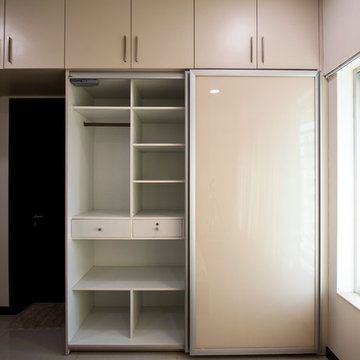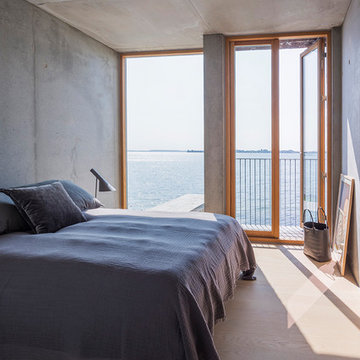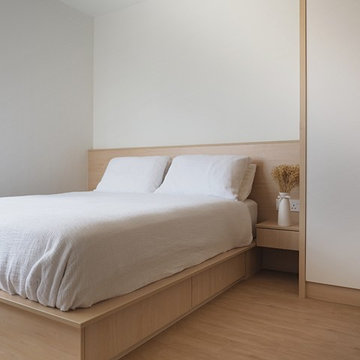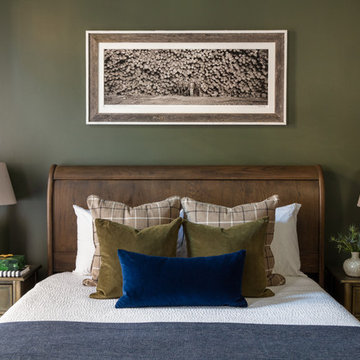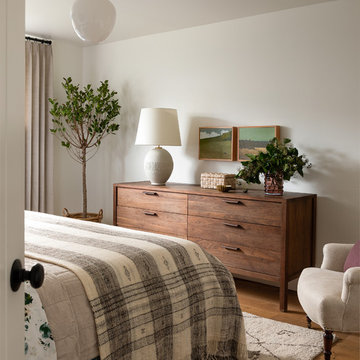Camere da Letto marroni - Foto e idee per arredare
Filtra anche per:
Budget
Ordina per:Popolari oggi
141 - 160 di 324.895 foto
1 di 2
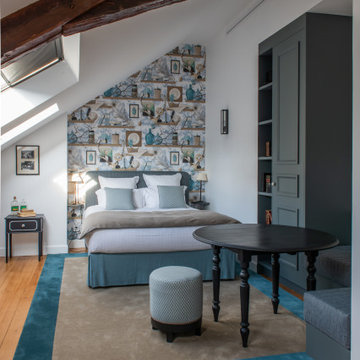
Foto di una grande camera matrimoniale tradizionale con pareti bianche, pavimento marrone, travi a vista, parquet chiaro e nessun camino

When planning this custom residence, the owners had a clear vision – to create an inviting home for their family, with plenty of opportunities to entertain, play, and relax and unwind. They asked for an interior that was approachable and rugged, with an aesthetic that would stand the test of time. Amy Carman Design was tasked with designing all of the millwork, custom cabinetry and interior architecture throughout, including a private theater, lower level bar, game room and a sport court. A materials palette of reclaimed barn wood, gray-washed oak, natural stone, black windows, handmade and vintage-inspired tile, and a mix of white and stained woodwork help set the stage for the furnishings. This down-to-earth vibe carries through to every piece of furniture, artwork, light fixture and textile in the home, creating an overall sense of warmth and authenticity.
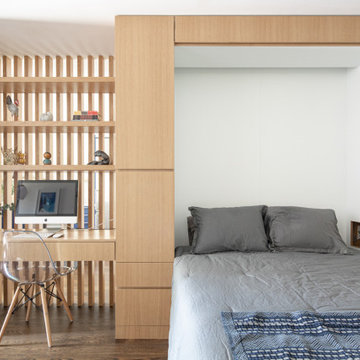
Idee per una camera degli ospiti contemporanea con pareti bianche, parquet scuro, nessun camino e pavimento marrone
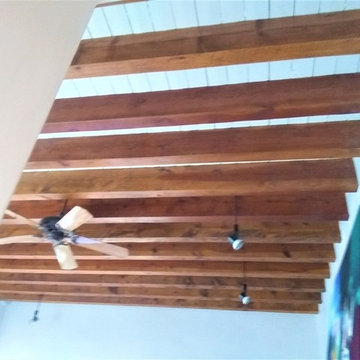
Lacquer ceiling, the owner only wanted spaces between beams to be painted. Had to be oil primed before applying 2 coats of paint.
Immagine di una piccola camera degli ospiti moderna con pareti bianche, moquette e pavimento grigio
Immagine di una piccola camera degli ospiti moderna con pareti bianche, moquette e pavimento grigio
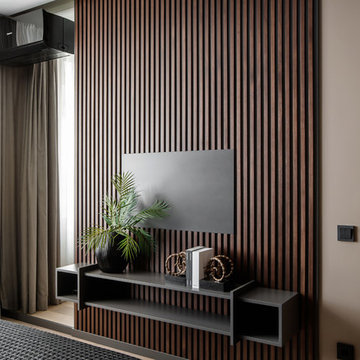
Immagine di una camera matrimoniale minimal di medie dimensioni con pareti grigie e pavimento in legno massello medio
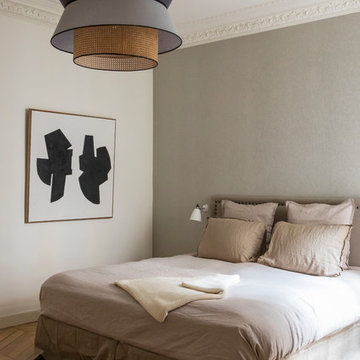
Immagine di una camera da letto classica con pareti grigie, pavimento in legno massello medio e pavimento marrone
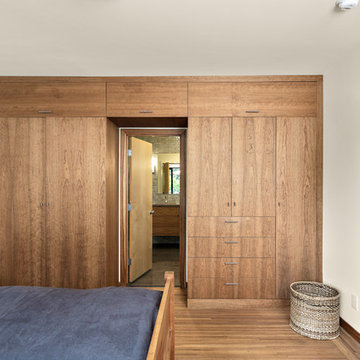
Foto di una grande camera matrimoniale design con pareti bianche, pavimento in legno massello medio, nessun camino e pavimento marrone
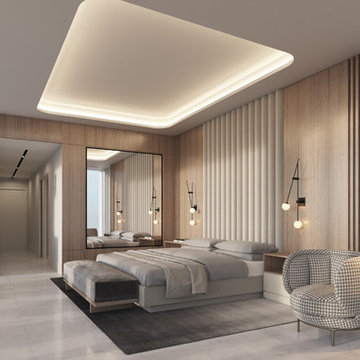
Modern beach home.
Private residence at the Ritz Carlton Miami in Sunny Isles
white marble floors and wall covered with beach wood.
We created the design for this beach retreat having in mind our clients needs. Getting away from a busy life and having something relaxing.
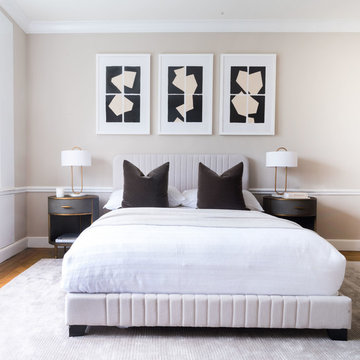
Idee per una camera da letto minimal con pareti beige, pavimento in legno massello medio e pavimento marrone

Camp Wobegon is a nostalgic waterfront retreat for a multi-generational family. The home's name pays homage to a radio show the homeowner listened to when he was a child in Minnesota. Throughout the home, there are nods to the sentimental past paired with modern features of today.
The five-story home sits on Round Lake in Charlevoix with a beautiful view of the yacht basin and historic downtown area. Each story of the home is devoted to a theme, such as family, grandkids, and wellness. The different stories boast standout features from an in-home fitness center complete with his and her locker rooms to a movie theater and a grandkids' getaway with murphy beds. The kids' library highlights an upper dome with a hand-painted welcome to the home's visitors.
Throughout Camp Wobegon, the custom finishes are apparent. The entire home features radius drywall, eliminating any harsh corners. Masons carefully crafted two fireplaces for an authentic touch. In the great room, there are hand constructed dark walnut beams that intrigue and awe anyone who enters the space. Birchwood artisans and select Allenboss carpenters built and assembled the grand beams in the home.
Perhaps the most unique room in the home is the exceptional dark walnut study. It exudes craftsmanship through the intricate woodwork. The floor, cabinetry, and ceiling were crafted with care by Birchwood carpenters. When you enter the study, you can smell the rich walnut. The room is a nod to the homeowner's father, who was a carpenter himself.
The custom details don't stop on the interior. As you walk through 26-foot NanoLock doors, you're greeted by an endless pool and a showstopping view of Round Lake. Moving to the front of the home, it's easy to admire the two copper domes that sit atop the roof. Yellow cedar siding and painted cedar railing complement the eye-catching domes.
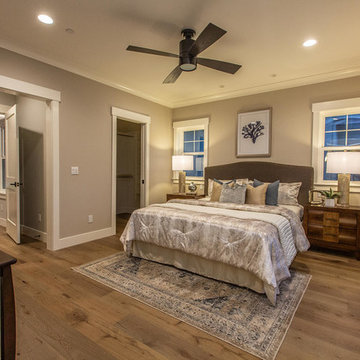
Idee per una grande camera matrimoniale country con pareti beige, parquet chiaro, nessun camino e pavimento beige
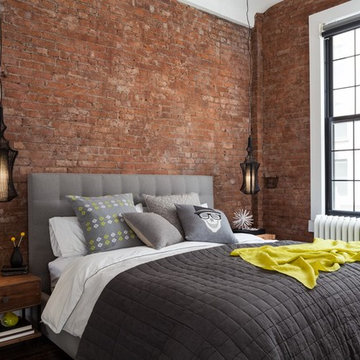
We removed the plaster throughout the apartment to expose the beautiful brick underneath. This enhanced the industrial loft feel and showcased its' character. Photos: Seth Caplan
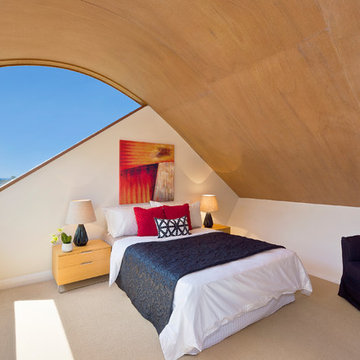
The master bedroom is located upstairs and the original gable roof was rebuilt with a vaulted ceiling with north and east facing windows for sun and ocean views.
Camere da Letto marroni - Foto e idee per arredare
8
