Camere da Letto industriali - Foto e idee per arredare
Filtra anche per:
Budget
Ordina per:Popolari oggi
1 - 20 di 119 foto
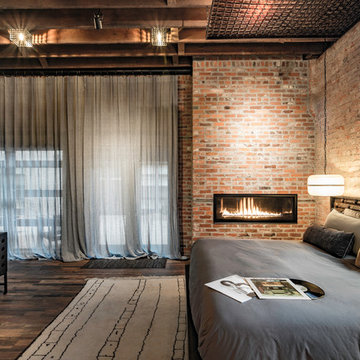
Esempio di una camera matrimoniale industriale con pareti rosse, parquet scuro, camino lineare Ribbon e cornice del camino in metallo
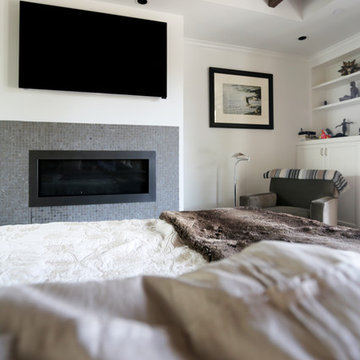
Wood beams at the raised ceilings and a subtle blue limestone mosaic face finish off the inviting atmosphere of this cozy space.
Cabochon Surfaces & Fixtures
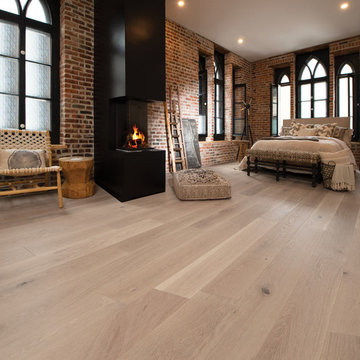
SWEET MEMORIES COLLECTION
Our exclusive staining and brushing processes create floors with all the charms of yesteryear. Variations, knots, cracks, and other natural characteristics give this collection an authentic appearance.
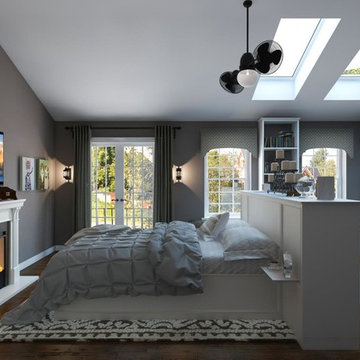
Idee per una grande camera matrimoniale industriale con pareti grigie, pavimento in gres porcellanato, camino classico e cornice del camino in legno
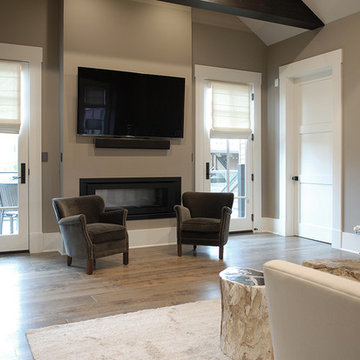
Industrial, Zen and craftsman influences harmoniously come together in one jaw-dropping design. Windows and galleries let natural light saturate the open space and highlight rustic wide-plank floors. Floor: 9-1/2” wide-plank Vintage French Oak Rustic Character Victorian Collection hand scraped pillowed edge color Komaco Satin Hardwax Oil. For more information please email us at: sales@signaturehardwoods.com
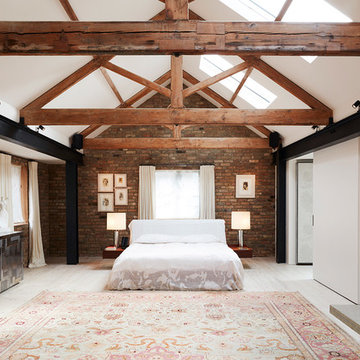
Ispirazione per una grande camera matrimoniale industriale con pareti rosse, parquet chiaro, camino classico e pavimento bianco
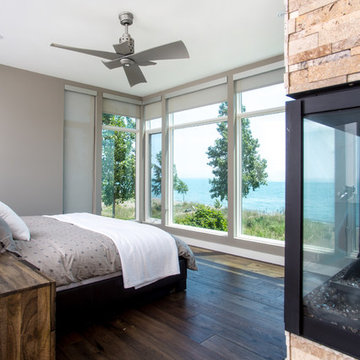
Idee per una camera matrimoniale industriale di medie dimensioni con pareti grigie, parquet scuro, camino bifacciale, cornice del camino in pietra e pavimento marrone

This was the Master Bedroom design, DTSH Interiors selected the bedding as well as the window treatments design.
DTSH Interiors selected the furniture and arrangement, as well as the window treatments.
DTSH Interiors formulated a plan for six rooms; the living room, dining room, master bedroom, two children's bedrooms and ground floor game room, with the inclusion of the complete fireplace re-design.
The interior also received major upgrades during the whole-house renovation. All of the walls and ceilings were resurfaced, the windows, doors and all interior trim was re-done.
The end result was a giant leap forward for this family; in design, style and functionality. The home felt completely new and refreshed, and once fully furnished, all elements of the renovation came together seamlessly and seemed to make all of the renovations shine.
During the "big reveal" moment, the day the family finally returned home for their summer away, it was difficult for me to decide who was more excited, the adults or the kids!
The home owners kept saying, with a look of delighted disbelief "I can't believe this is our house!"
As a designer, I absolutely loved this project, because it shows the potential of an average, older Pittsburgh area home, and how it can become a well designed and updated space.
It was rewarding to be part of a project which resulted in creating an elegant and serene living space the family loves coming home to everyday, while the exterior of the home became a standout gem in the neighborhood.
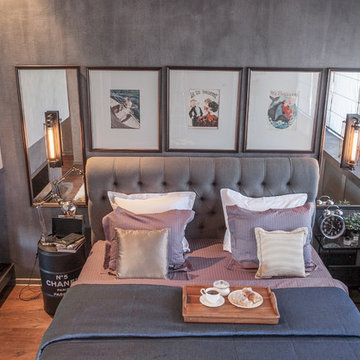
Immagine di una camera matrimoniale industriale con pareti grigie, pavimento in legno massello medio, cornice del camino in cemento, pavimento marrone e camino bifacciale
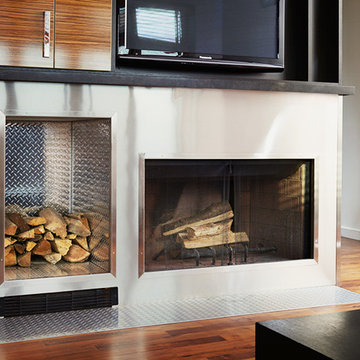
Master Fireplace and TV
Immagine di una piccola camera matrimoniale industriale con pareti bianche, pavimento in legno massello medio, camino classico e cornice del camino in metallo
Immagine di una piccola camera matrimoniale industriale con pareti bianche, pavimento in legno massello medio, camino classico e cornice del camino in metallo
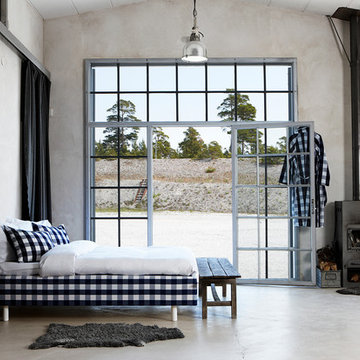
Das bequeme Hästens Superia ist unser exklusivstes Rahmenbett. Unser einzigartiges zweifaches Federsystem sorgt für hervorragende Elastizität und eine optimale Entlastung des Körpers.
Ein Super Schichtensystem
Wie der Name es schon sagt: Das Rahmenbett Hästens Superia ist anderen schlichtweg überlegen. Superia verfügt über das zweifache Federsystem von Hästens. Wie jeder andere Bestandteil unserer Betten sind auch die Federn minutiös ausgearbeitet und für Ihr persönliches Bett unverzichtbar. Wie geschmeidig, strapazierfähig und elastisch die Federn sind, entscheidet darüber, wie gut Sie nachts schlafen und wie wohl Sie sich tagsüber fühlen. Die neu entwickelten Federsysteme, kombiniert mit unseren feinen Naturmaterialien, sorgen für Schlafgenuss pur. In einem Bett, das in puncto Elastizität und Entlastung unerreicht ist. Oder anders ausgedrückt: Hästens Superia bietet ein Schlaferlebnis der neuen Dimension.
Ein Schlaferlebnis der neuen Dimension
Wie der Name schon sagt, ist das Rahmenbett Hästens Superia II schlichtweg superb. Es verfügt über das zweifache, patentierte Federsystem von Hästens. Die Geschmeidigkeit, Strapazierfähigkeit und Elastizität der Federn entscheiden darüber, wie gut Sie nachts schlafen und wie wohl Sie sich tagsüber fühlen.
Ein Bett fürs Leben
Das meisterhafte Handwerk und die Liebe zum Detail können Sie überall an Ihrem Hästens-Bett erkennen: an dem stabil konstruierten Bettrahmen, den festen, exakten Nähten des Stoffs oder dem elastischen Stretchstoff mit dem eingewebten Hästens-Symbol. Die Summe der Feinheiten ergibt ein Bett fürs Leben.
Superia II rund
Träumen Sie von etwas Außergewöhnlichem? Auf die runde Version unseres exklusivsten Rahmenbettes Superia II mit einem Gesamtduchmesser von 245 cm sind wir besonders stolz.
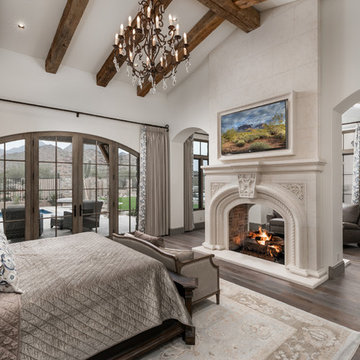
World Renowned Architecture Firm Fratantoni Design created this beautiful home! They design home plans for families all over the world in any size and style. They also have in-house Interior Designer Firm Fratantoni Interior Designers and world class Luxury Home Building Firm Fratantoni Luxury Estates! Hire one or all three companies to design and build and or remodel your home!
Photography by Meredith Heuer
Immagine di una camera matrimoniale industriale di medie dimensioni con pareti grigie, pavimento in legno massello medio, camino lineare Ribbon, cornice del camino in metallo e pavimento marrone
Immagine di una camera matrimoniale industriale di medie dimensioni con pareti grigie, pavimento in legno massello medio, camino lineare Ribbon, cornice del camino in metallo e pavimento marrone
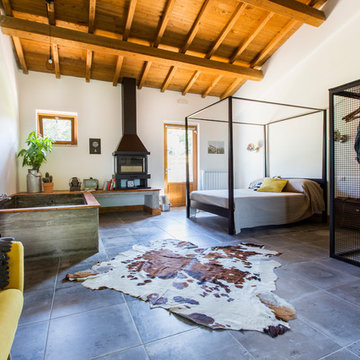
Esempio di un'ampia camera matrimoniale industriale con camino sospeso, cornice del camino in metallo e pareti bianche
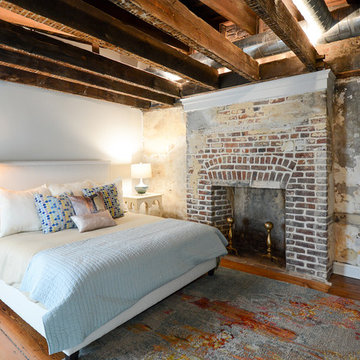
Esempio di una camera degli ospiti industriale con pareti bianche, pavimento in legno massello medio, camino classico, cornice del camino in mattoni e pavimento marrone
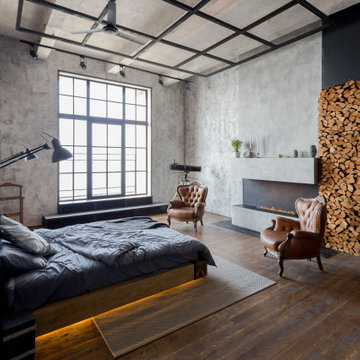
Esempio di una camera da letto industriale con pareti grigie, parquet scuro, camino lineare Ribbon e pavimento marrone
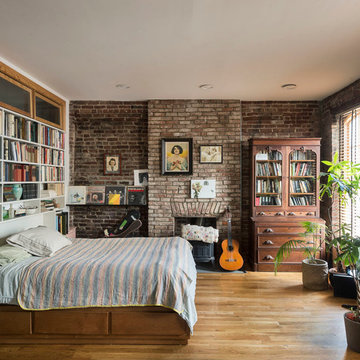
Bedroom is given warmth and character by exposed brick walls, wood burning stove, and hardwood floors.
Ispirazione per una piccola camera da letto industriale con parquet chiaro, stufa a legna e cornice del camino in mattoni
Ispirazione per una piccola camera da letto industriale con parquet chiaro, stufa a legna e cornice del camino in mattoni
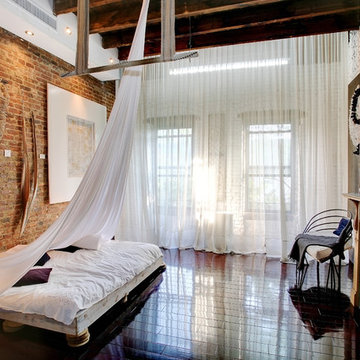
Laura Dante
Foto di una camera da letto industriale con cornice del camino piastrellata e camino classico
Foto di una camera da letto industriale con cornice del camino piastrellata e camino classico
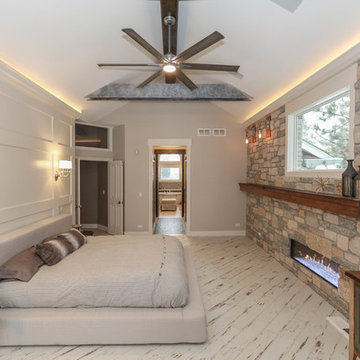
DJK Custom Homes, Inc.
Foto di una camera matrimoniale industriale con pareti beige, pavimento con piastrelle in ceramica, camino classico, cornice del camino in pietra e pavimento beige
Foto di una camera matrimoniale industriale con pareti beige, pavimento con piastrelle in ceramica, camino classico, cornice del camino in pietra e pavimento beige
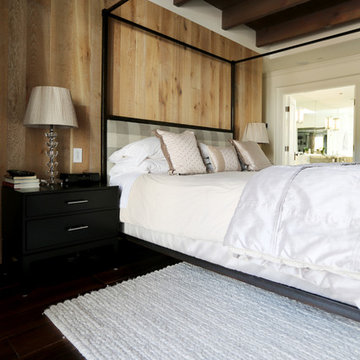
Set beyond the wrought iron four poster bed in this stunning master is a full accent wall of Sandy Beach wood planks from Lavish Wood Gallery.
Cabochon Surfaces & Fixtures
Camere da Letto industriali - Foto e idee per arredare
1