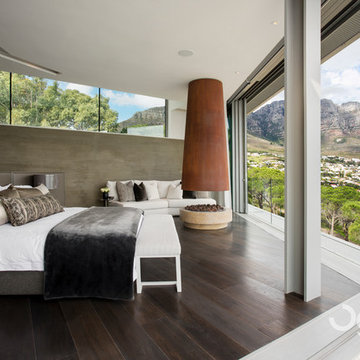Camere da Letto grandi con camino ad angolo - Foto e idee per arredare
Filtra anche per:
Budget
Ordina per:Popolari oggi
21 - 40 di 917 foto
1 di 3
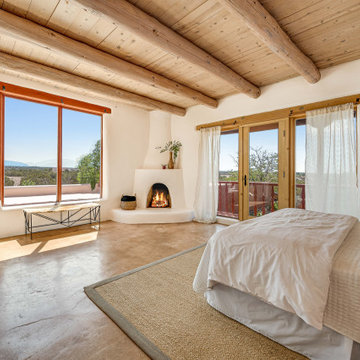
Esempio di una grande camera matrimoniale stile americano con pareti bianche, pavimento in cemento, camino ad angolo, cornice del camino in intonaco, pavimento beige e travi a vista
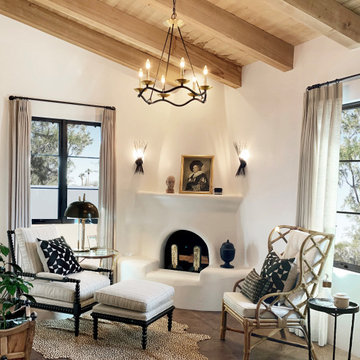
Heather Ryan, Interior Designer H.Ryan Studio - Scottsdale, AZ www.hryanstudio.com
Foto di una grande camera matrimoniale classica con pareti bianche, pavimento in legno massello medio, camino ad angolo, cornice del camino in intonaco, pavimento marrone e soffitto in legno
Foto di una grande camera matrimoniale classica con pareti bianche, pavimento in legno massello medio, camino ad angolo, cornice del camino in intonaco, pavimento marrone e soffitto in legno
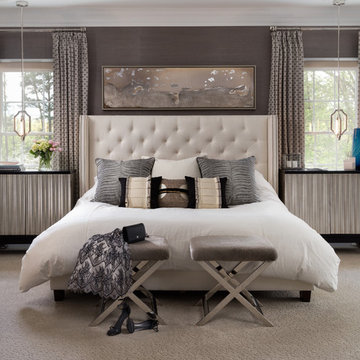
This master suite is the epitome is luxury. The monochromatic color scheme is in a rich taupe wall-to-wall grass cloth wallcovering, hair on hide benches, pewter finishes and embroidered draperies give this space a lustrous glow. The clients asked for a bedroom that's in the class with the best Manhattan hotel and they're absolutely thrilled with their new bedroom.
Photo: Jenn Verrier
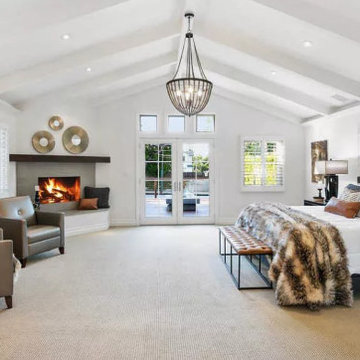
Idee per una grande camera matrimoniale country con pareti bianche, moquette, camino ad angolo, cornice del camino in pietra, pavimento beige e travi a vista
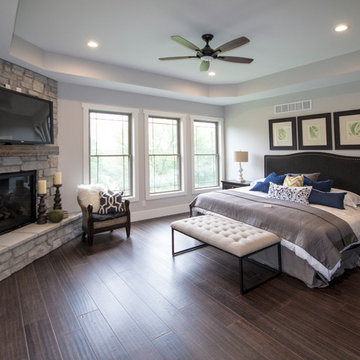
Foto di una grande camera matrimoniale classica con pareti beige, parquet scuro, camino ad angolo, cornice del camino in pietra e pavimento marrone
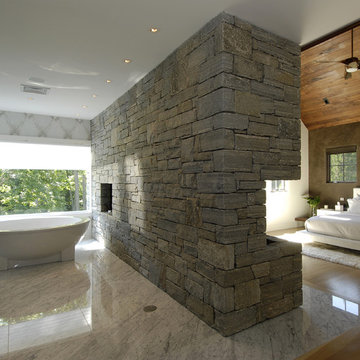
Carol Kurth Architecture, PC and Marie Aiello Design Sutdio, Peter Krupenye Photography
Ispirazione per una grande camera matrimoniale contemporanea con pareti multicolore, parquet scuro, cornice del camino in pietra e camino ad angolo
Ispirazione per una grande camera matrimoniale contemporanea con pareti multicolore, parquet scuro, cornice del camino in pietra e camino ad angolo
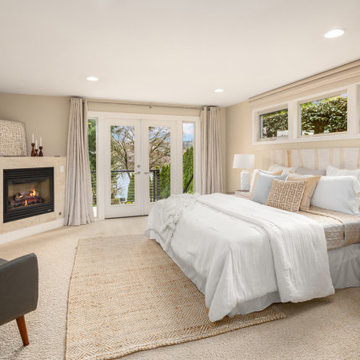
Ispirazione per una grande camera matrimoniale contemporanea con pareti beige, moquette, camino ad angolo e pavimento beige
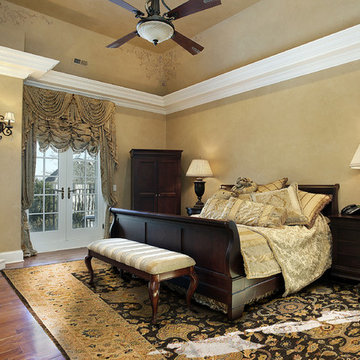
Foto di una grande camera matrimoniale tradizionale con pareti marroni, pavimento in legno massello medio, camino ad angolo, cornice del camino in pietra e pavimento marrone
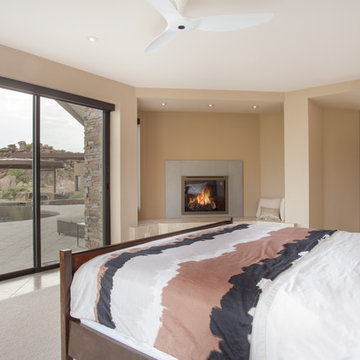
Spacious open master bedroom featuring a sitting alcove with gas fireplace, large glass sliders to take advantage of the back yard views.
Photo by Robinette Architects, Inc.
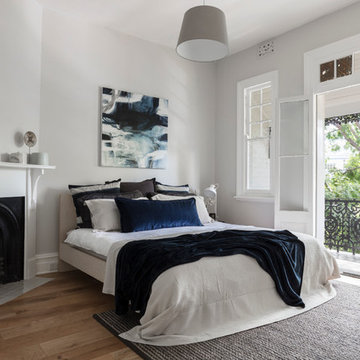
This young family home is a terrace house nestled in the back streets of Paddington. The project brief was to reinterpret the interior layouts of an approved DA renovation for the young family. The home was a major renovation with the The Designory providing design and documentation consultancy to the clients and completing all of the interior design components of the project as well as assisting with the building project management. The concept complimented the traditional features of the home, pairing this with crisp, modern sensibilities. Keeping the overall palette simple has allowed the client’s love of colour to be injected throughout the decorating elements. With functionality, storage and space being key for the small house, clever design elements and custom joinery were used throughout. With the final decorating elements adding touches of colour in a sophisticated yet luxe palette, this home is now filled with light and is perfect for easy family living and entertaining.
CREDITS
Designer: Margo Reed
Builder: B2 Construction
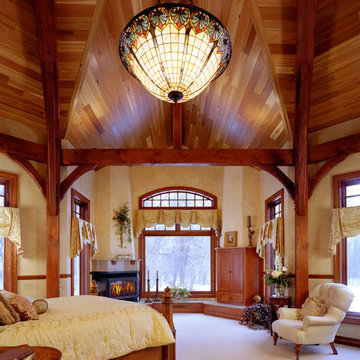
Foto di una grande camera matrimoniale tradizionale con pareti beige, moquette, camino ad angolo, cornice del camino in metallo e pavimento beige
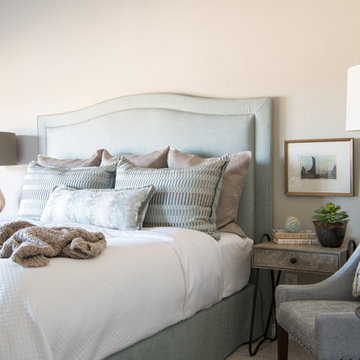
The client's request was to continue the spa-like environment Dona Rosene Interiors had just completed in the adjacent master bathroom (see Ethereal Bath) into the Master Bedroom. An elegant, antique silver finished chandelier replaced the ceiling fan. An upholstered headboard & tailored bed-skirt in the ethereal gray green linen compliments the geometric fabric used on the pillows & drapery panels framing the shutters and hanging from a bronze rod. Photos by Michael Hunter.
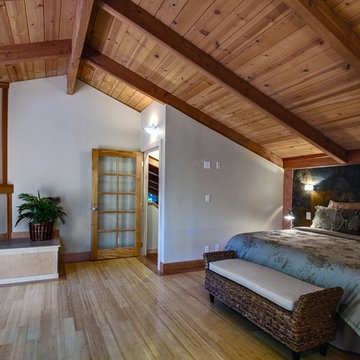
Part of a total home remodel in Santa Cruz, California, this contemporary style remodel features bamboo flooring, marble bathroom, with open entry, glass shower enclosure.
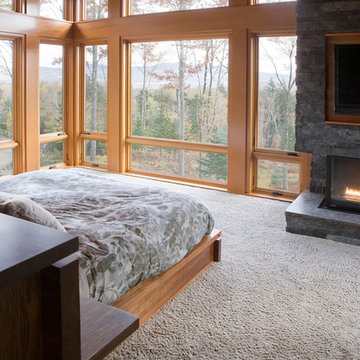
A new residence located on a sloping site, the home is designed to take full advantage of its mountain surroundings. The arrangement of building volumes allows the grade and water to flow around the project. The primary living spaces are located on the upper level, providing access to the light, air and views of the landscape. The design embraces the materials, methods and forms of traditional northeastern rural building, but with a definitive clean, modern twist.
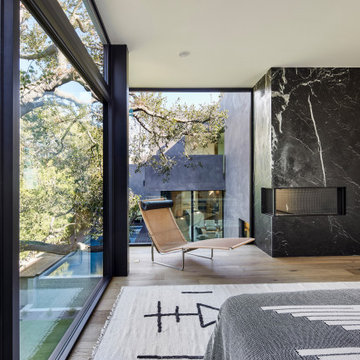
Primary Bedroom with 100-year old oak tree beyond. Swimming pool with wood deck and yard below. Photo by Dan Arnold
Ispirazione per una grande camera matrimoniale minimalista con pareti grigie, parquet chiaro, camino ad angolo, cornice del camino in pietra e pavimento beige
Ispirazione per una grande camera matrimoniale minimalista con pareti grigie, parquet chiaro, camino ad angolo, cornice del camino in pietra e pavimento beige
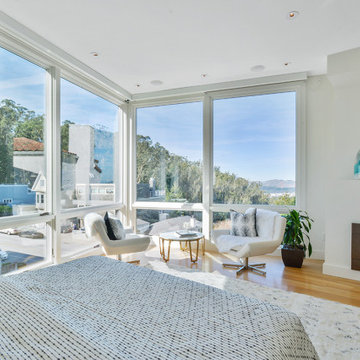
Spectacular views, a tricky site and the desirability of maintaining views and light for adjacent neighbors inspired our design for this new house in Clarendon Heights. The facade features subtle shades of stucco, coordinating dark aluminum windows and a bay element which twists to capture views of the Golden Gate Bridge. Built into an upsloping site, retaining walls allowed us to create a bi-level rear yard with the lower part at the main living level and an elevated upper deck with sweeping views of San Francisco. The interiors feature an open plan, high ceilings, luxurious finishes and a dramatic curving stair with metal railings which swoop up to a second-floor sky bridge. Well-placed windows, including clerestories flood all of the interior spaces with light.
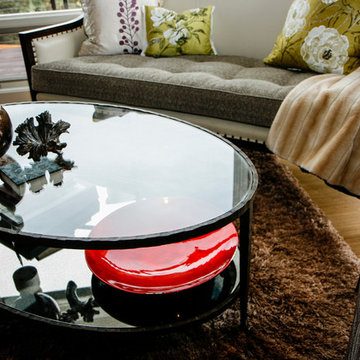
Immagine di una grande camera matrimoniale etnica con pareti beige, pavimento in legno massello medio, camino ad angolo e cornice del camino piastrellata
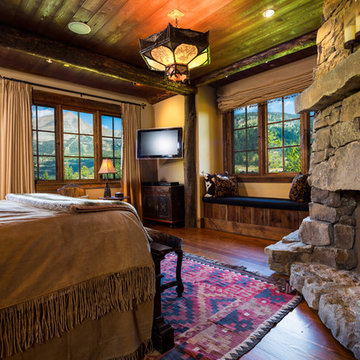
Luxurious master bedroom with fireplace, walk-in closet, master bathroom, deck and mountain views. photos by Karl Neumann
Foto di una grande camera matrimoniale stile rurale con pareti beige, parquet scuro, camino ad angolo e cornice del camino in pietra
Foto di una grande camera matrimoniale stile rurale con pareti beige, parquet scuro, camino ad angolo e cornice del camino in pietra
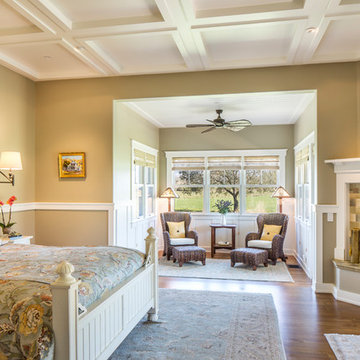
Peter Malinowski / InSite Architectural Photography
Immagine di una grande camera matrimoniale stile americano con pavimento in legno massello medio, camino ad angolo, pareti beige e cornice del camino piastrellata
Immagine di una grande camera matrimoniale stile americano con pavimento in legno massello medio, camino ad angolo, pareti beige e cornice del camino piastrellata
Camere da Letto grandi con camino ad angolo - Foto e idee per arredare
2
