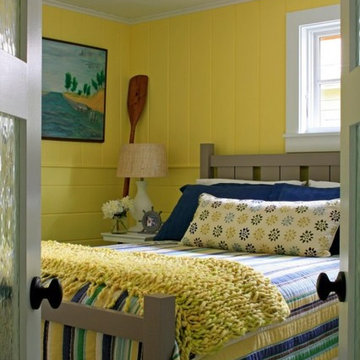Camere da Letto - Foto e idee per arredare
Filtra anche per:
Budget
Ordina per:Popolari oggi
1 - 20 di 229 foto

This family of 5 was quickly out-growing their 1,220sf ranch home on a beautiful corner lot. Rather than adding a 2nd floor, the decision was made to extend the existing ranch plan into the back yard, adding a new 2-car garage below the new space - for a new total of 2,520sf. With a previous addition of a 1-car garage and a small kitchen removed, a large addition was added for Master Bedroom Suite, a 4th bedroom, hall bath, and a completely remodeled living, dining and new Kitchen, open to large new Family Room. The new lower level includes the new Garage and Mudroom. The existing fireplace and chimney remain - with beautifully exposed brick. The homeowners love contemporary design, and finished the home with a gorgeous mix of color, pattern and materials.
The project was completed in 2011. Unfortunately, 2 years later, they suffered a massive house fire. The house was then rebuilt again, using the same plans and finishes as the original build, adding only a secondary laundry closet on the main level.
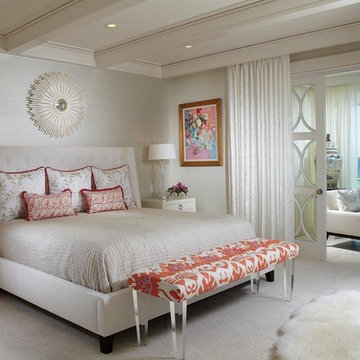
Pineapple House designers removed the sliding glass doors separating the master from the lanai, adding custom glassed pocket doors to the configuration. They reconfigured the master, master bath and master closet entrances and walls to bring more fresh air and light into the suite. Window treatments, both in the bedroom and on the lanai, give privacy options as they provide solar and sound control.
Daniel Newcomb Architectural Photography
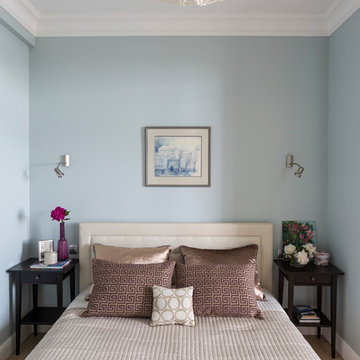
Вид из спальни на гостиную. Спальня отделена от гостиной небольшими выступами стен и шторами из легкого тюля
Idee per una piccola camera matrimoniale minimal con pareti grigie, parquet chiaro, pavimento beige, soffitto ribassato e carta da parati
Idee per una piccola camera matrimoniale minimal con pareti grigie, parquet chiaro, pavimento beige, soffitto ribassato e carta da parati
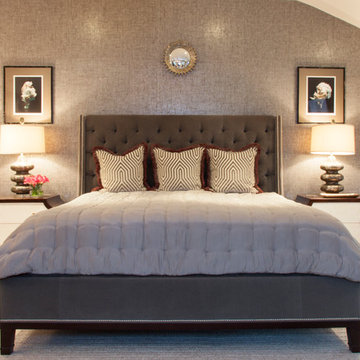
Toni Deis
Immagine di una camera matrimoniale classica con pareti grigie, soffitto a volta, carta da parati, pavimento marrone e pavimento in legno massello medio
Immagine di una camera matrimoniale classica con pareti grigie, soffitto a volta, carta da parati, pavimento marrone e pavimento in legno massello medio

Beth Singer
Idee per una camera matrimoniale stile rurale con pareti blu, pavimento in legno massello medio, camino ad angolo, cornice del camino in pietra, pavimento marrone, travi a vista e pareti in perlinato
Idee per una camera matrimoniale stile rurale con pareti blu, pavimento in legno massello medio, camino ad angolo, cornice del camino in pietra, pavimento marrone, travi a vista e pareti in perlinato
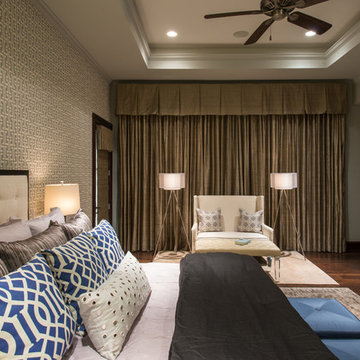
Immagine di una camera matrimoniale con carta da parati, parquet scuro e soffitto ribassato
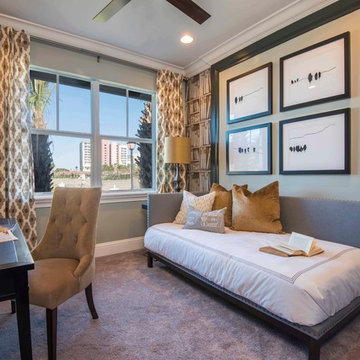
This secondary bedroom + study offers such charm via the adorable ‘bookshelf’ wallpaper, and it also doubles as an extra sleeping space with the cozy daybed sofa
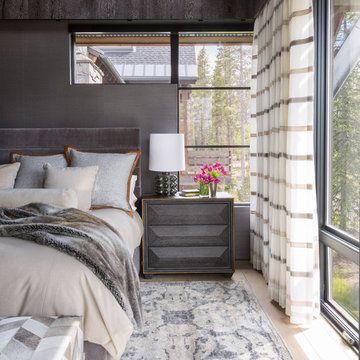
Immagine di una camera matrimoniale minimal con pareti grigie, parquet chiaro, pavimento beige, soffitto in carta da parati e carta da parati
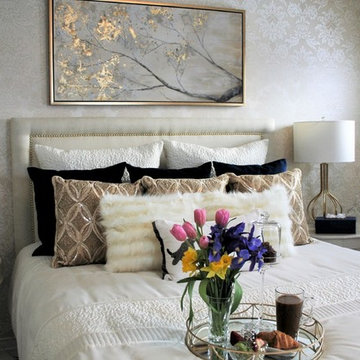
This was a guestroom done on a very tight budget. As the homeowners were very handy all the labour was done by the couple. The owner installed, sanded and stained the new hardwood himself , the wife made the drapes, cushions and reupholstered the headboard. All the tables and chest were purchased on Kijiji and refinished, up cycling all those pieces. All new lighting, accessories, area rug, cushions, art work complete this elegant look!
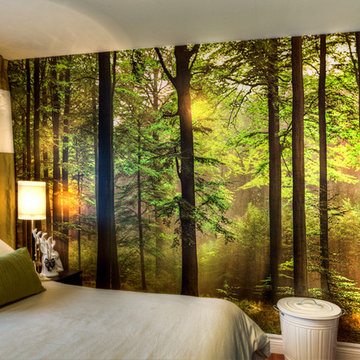
Louise Bilodeau Photographe
Idee per una camera degli ospiti minimal di medie dimensioni con pareti verdi, pavimento in legno massello medio e carta da parati
Idee per una camera degli ospiti minimal di medie dimensioni con pareti verdi, pavimento in legno massello medio e carta da parati
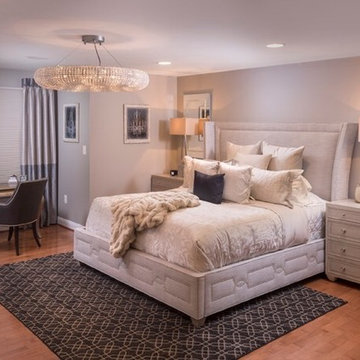
Bedroom Design for Guest Bedroom.
Idee per una camera matrimoniale chic di medie dimensioni con pareti grigie, pavimento in legno massello medio, camino classico, cornice del camino in legno, pavimento marrone e carta da parati
Idee per una camera matrimoniale chic di medie dimensioni con pareti grigie, pavimento in legno massello medio, camino classico, cornice del camino in legno, pavimento marrone e carta da parati
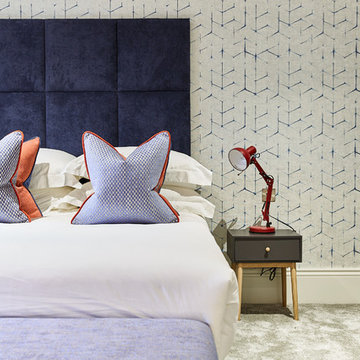
Young 'mans' themed boys room, in deep blues with red accents
Esempio di una grande camera degli ospiti contemporanea con moquette, pavimento grigio e carta da parati
Esempio di una grande camera degli ospiti contemporanea con moquette, pavimento grigio e carta da parati
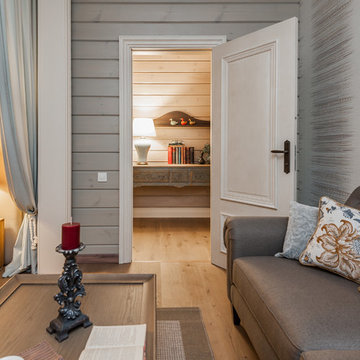
Гостевая комната кантри, фрагмент. Столик кофейный Capitan collection, диван, межкомнатная дверь.
Immagine di una camera matrimoniale country di medie dimensioni con pareti beige, parquet chiaro, pavimento beige, soffitto in legno e pareti in legno
Immagine di una camera matrimoniale country di medie dimensioni con pareti beige, parquet chiaro, pavimento beige, soffitto in legno e pareti in legno
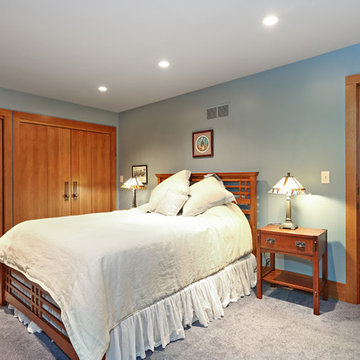
The Guest Bedroom includes ample closet space as well as plenty of room to highlight the homeowner's Prairie-style furniture.
The homeowner had previously updated their mid-century home to match their Prairie-style preferences - completing the Kitchen, Living and DIning Rooms. This project included a complete redesign of the Bedroom wing, including Master Bedroom Suite, guest Bedrooms, and 3 Baths; as well as the Office/Den and Dining Room, all to meld the mid-century exterior with expansive windows and a new Prairie-influenced interior. Large windows (existing and new to match ) let in ample daylight and views to their expansive gardens.
Photography by homeowner.
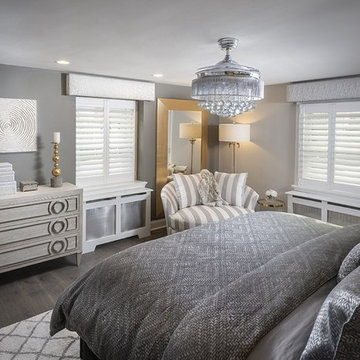
We took this master bedroom that was older and very traditional and gave it a glammy, hotel like vibe!
Foto di una camera matrimoniale classica di medie dimensioni con pareti grigie, parquet scuro, pavimento marrone e carta da parati
Foto di una camera matrimoniale classica di medie dimensioni con pareti grigie, parquet scuro, pavimento marrone e carta da parati
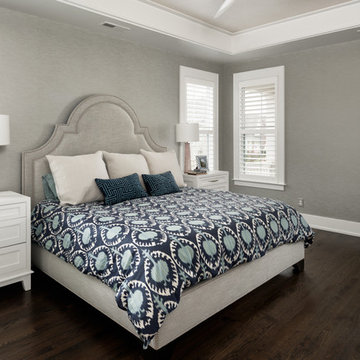
Metallic wallpaper on the ceiling creates a soft glow. Painting the whole soffit and crown in trim paint gives it more visual weight and provides a transition between the two different wallpapers. A custom upholstered bed, with navy and aqua bedding creates a serene atmosphere.
Project Developer: Brad Little | Designer: Chelsea Allard | Project Manager: Tom O'Neil | © Deborah Scannell Photography
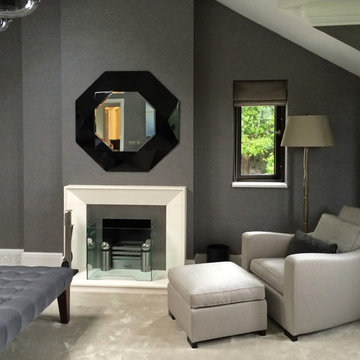
Sitting within a designated AONB, this new Arts and Crafts-influenced residence replaced an ‘end of life’ 1960’s bungalow.
Conceived to sit above an extensive private wine cellar, this highly refined house features a dramatic circular sitting room. An internal lift provides access to all floors, from the underground level to the roof-top observation terrace showcasing panoramic views overlooking the Fal Estuary.
The bespoke joinery and internal finishes detailed by The Bazeley Partnership included walnut floor-boarding, skirtings, doors and wardrobes. Curved staircases are complemented by glass handrails and the bathrooms are finished with limestone, white marble and mother-of-pearl inlay. The bedrooms were completed with vanity units clad in rustic oak and marble and feature hand-painted murals on Japanese silk wallpaper.
Externally, extensive use of traditional stonework, cut granite, Delabole slate, standing seam copper roofs and copper gutters and downpipes combine to create a building that acknowledges the regional context whilst maintaining its own character.
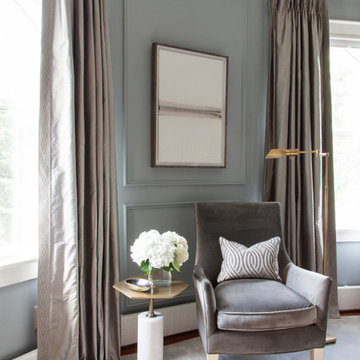
Toni Deis
Esempio di una camera matrimoniale tradizionale con pareti blu, moquette, pavimento grigio e pannellatura
Esempio di una camera matrimoniale tradizionale con pareti blu, moquette, pavimento grigio e pannellatura
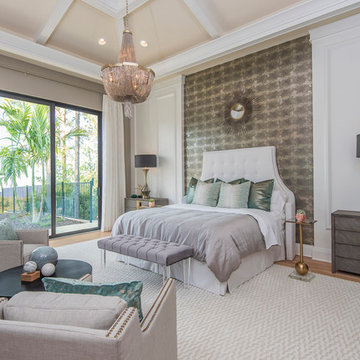
The master suite features a smoked, distressed wire-brushed plank wood floor, inset with an iced-ivory patterned carpet. The headboard wall, and opposite dresser wall, are adorned with a modern mercury glass inspired wallcovering, flanked by painted applied moulding details, further exemplifying the intermix of old-and-new.
Camere da Letto - Foto e idee per arredare
1
