Camere da Letto - Foto e idee per arredare
Filtra anche per:
Budget
Ordina per:Popolari oggi
1 - 20 di 3.397 foto
1 di 3
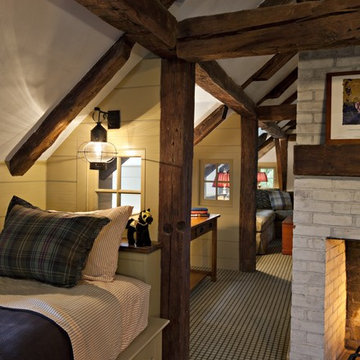
Built-in bunks in the attic loft accomodate the children's slumber parties.
Robert Benson Photography
Esempio di un'ampia camera matrimoniale country con pareti bianche, pavimento in legno massello medio, camino classico e cornice del camino in pietra
Esempio di un'ampia camera matrimoniale country con pareti bianche, pavimento in legno massello medio, camino classico e cornice del camino in pietra

Modern Bedroom with wood slat accent wall that continues onto ceiling. Neutral bedroom furniture in colors black white and brown.
Ispirazione per una grande camera matrimoniale moderna con pareti bianche, parquet chiaro, camino classico, cornice del camino piastrellata, pavimento marrone, soffitto in legno e pareti in legno
Ispirazione per una grande camera matrimoniale moderna con pareti bianche, parquet chiaro, camino classico, cornice del camino piastrellata, pavimento marrone, soffitto in legno e pareti in legno
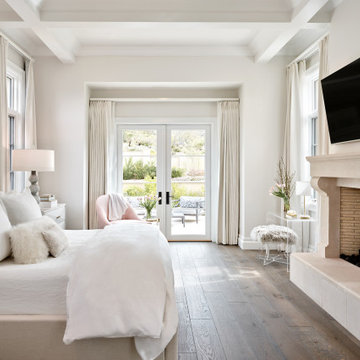
Designed for the in-laws who love to escape the snow with a visit to sunny Arizona, this guest suite has all the amenities of a 5-star hotel. The luxurious linens are Bella Notte from The Linen Tree.
Project Details // Sublime Sanctuary
Upper Canyon, Silverleaf Golf Club
Scottsdale, Arizona
Architecture: Drewett Works
Builder: American First Builders
Interior Designer: Michele Lundstedt
Landscape architecture: Greey | Pickett
Photography: Werner Segarra
Bedding: The Linen Tree
https://www.drewettworks.com/sublime-sanctuary/

Ispirazione per una grande camera matrimoniale country con pareti bianche, parquet chiaro, camino bifacciale, cornice del camino in pietra ricostruita, pavimento beige, travi a vista e pannellatura

Master bedroom with custom herringbone pattern floors, fireplace, built in tv, and balcony.
Esempio di una camera matrimoniale moderna di medie dimensioni con pareti bianche, parquet chiaro, camino lineare Ribbon, cornice del camino in pietra, pavimento beige e soffitto a volta
Esempio di una camera matrimoniale moderna di medie dimensioni con pareti bianche, parquet chiaro, camino lineare Ribbon, cornice del camino in pietra, pavimento beige e soffitto a volta

Foto di una grande camera matrimoniale stile marino con pareti bianche, parquet chiaro, camino classico, cornice del camino in perlinato, pavimento bianco e soffitto a volta
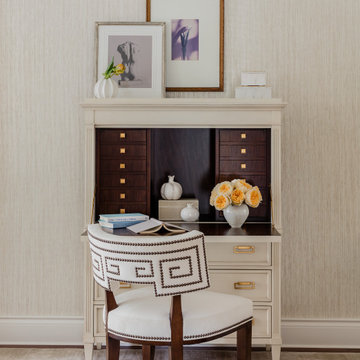
Master Bedroom
Esempio di un'ampia camera matrimoniale chic con pareti beige, parquet scuro, camino classico, cornice del camino in pietra e pavimento marrone
Esempio di un'ampia camera matrimoniale chic con pareti beige, parquet scuro, camino classico, cornice del camino in pietra e pavimento marrone
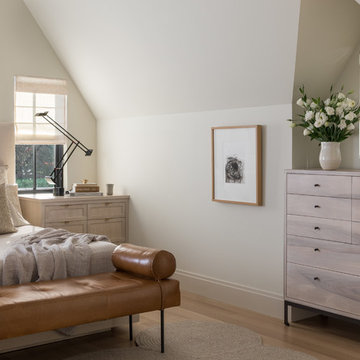
Idee per una grande camera matrimoniale chic con pareti beige, parquet chiaro, camino ad angolo, cornice del camino in legno e pavimento beige
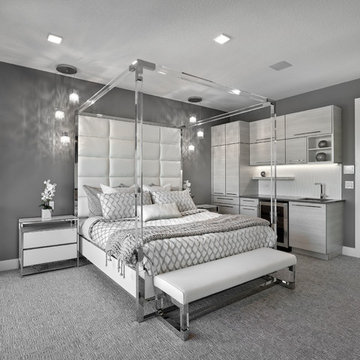
Spacious bedroom with built in cabinets, beverage fridge and sink.
Immagine di una grande camera matrimoniale contemporanea con pareti grigie, moquette, camino bifacciale, pavimento grigio e cornice del camino in pietra
Immagine di una grande camera matrimoniale contemporanea con pareti grigie, moquette, camino bifacciale, pavimento grigio e cornice del camino in pietra
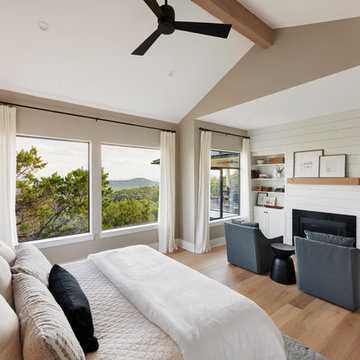
Craig Washburn
Idee per una grande camera matrimoniale country con pareti grigie, parquet chiaro, camino classico, cornice del camino in pietra e pavimento marrone
Idee per una grande camera matrimoniale country con pareti grigie, parquet chiaro, camino classico, cornice del camino in pietra e pavimento marrone
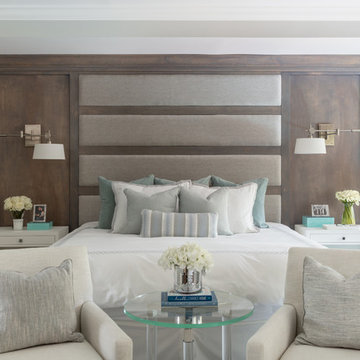
Interior Design | Jeanne Campana Design
Contractor | Artistic Contracting
Photography | Kyle J. Caldwell
Immagine di un'ampia camera matrimoniale classica con pareti grigie, pavimento in legno massello medio, camino classico, cornice del camino piastrellata e pavimento marrone
Immagine di un'ampia camera matrimoniale classica con pareti grigie, pavimento in legno massello medio, camino classico, cornice del camino piastrellata e pavimento marrone
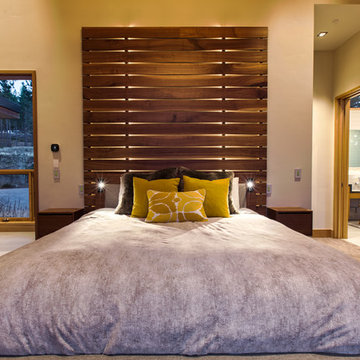
A custom designed and built master bed and nightstands makes this master bedroom unique. Reading lights are integrated into the headboard and the secondary tall headboard is backlit with LED strip lighting. The bed and nightstands were designed by Emily Roose and architect Keith Kelly of Kelly and Stone Architects.
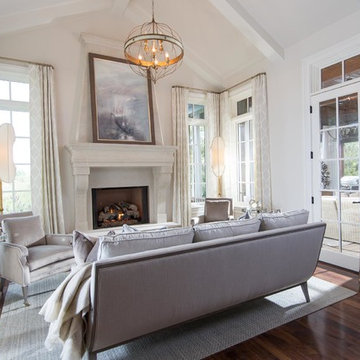
Photographer - Marty Paoletta
Immagine di una grande camera matrimoniale mediterranea con pareti beige, parquet scuro, camino classico, cornice del camino in intonaco e pavimento marrone
Immagine di una grande camera matrimoniale mediterranea con pareti beige, parquet scuro, camino classico, cornice del camino in intonaco e pavimento marrone
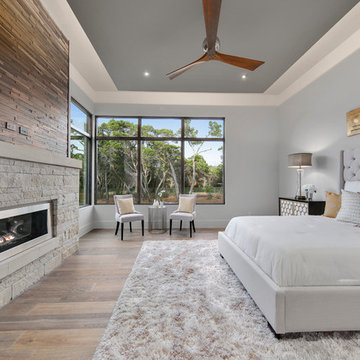
hill country contemporary house designed by oscar e flores design studio in cordillera ranch on a 14 acre property
Foto di una grande camera matrimoniale tradizionale con pareti grigie, parquet chiaro, camino lineare Ribbon, cornice del camino in pietra e pavimento marrone
Foto di una grande camera matrimoniale tradizionale con pareti grigie, parquet chiaro, camino lineare Ribbon, cornice del camino in pietra e pavimento marrone
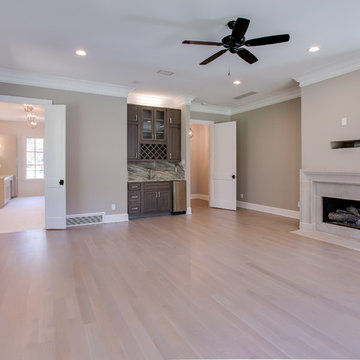
Large master bedroom with limestone fireplace and coffee bar. The fireplace is a custom made limestone design. The floors are a grey tone with water based polyurethane
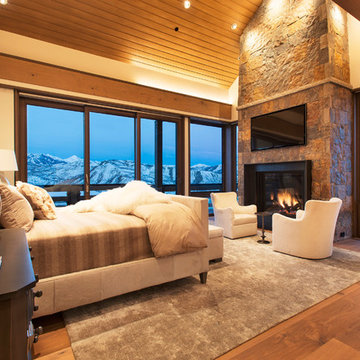
The master bedroom complete with fireplace and stunning views of the Elk Mountain Range in the Colorado Rockies may be one of the most elegant places to rest your head in the world.

This home had a generous master suite prior to the renovation; however, it was located close to the rest of the bedrooms and baths on the floor. They desired their own separate oasis with more privacy and asked us to design and add a 2nd story addition over the existing 1st floor family room, that would include a master suite with a laundry/gift wrapping room.
We added a 2nd story addition without adding to the existing footprint of the home. The addition is entered through a private hallway with a separate spacious laundry room, complete with custom storage cabinetry, sink area, and countertops for folding or wrapping gifts. The bedroom is brimming with details such as custom built-in storage cabinetry with fine trim mouldings, window seats, and a fireplace with fine trim details. The master bathroom was designed with comfort in mind. A custom double vanity and linen tower with mirrored front, quartz countertops and champagne bronze plumbing and lighting fixtures make this room elegant. Water jet cut Calcatta marble tile and glass tile make this walk-in shower with glass window panels a true work of art. And to complete this addition we added a large walk-in closet with separate his and her areas, including built-in dresser storage, a window seat, and a storage island. The finished renovation is their private spa-like place to escape the busyness of life in style and comfort. These delightful homeowners are already talking phase two of renovations with us and we look forward to a longstanding relationship with them.
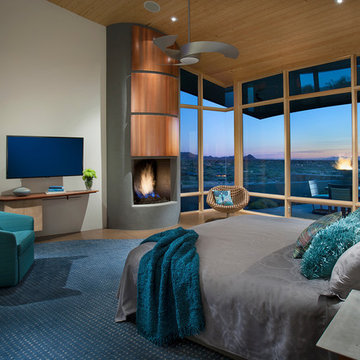
The colors of teal and blue in this master bedroom echo the colors of the Arizona sky outside, with views for miles over Scottsdale and Phoenix. A custom area rug anchors the bed and seating, giving warmth to the room.

Steve Tague
Immagine di una grande camera matrimoniale contemporanea con pareti grigie, pavimento in cemento, cornice del camino in metallo e camino ad angolo
Immagine di una grande camera matrimoniale contemporanea con pareti grigie, pavimento in cemento, cornice del camino in metallo e camino ad angolo

This homage to prairie style architecture located at The Rim Golf Club in Payson, Arizona was designed for owner/builder/landscaper Tom Beck.
This home appears literally fastened to the site by way of both careful design as well as a lichen-loving organic material palatte. Forged from a weathering steel roof (aka Cor-Ten), hand-formed cedar beams, laser cut steel fasteners, and a rugged stacked stone veneer base, this home is the ideal northern Arizona getaway.
Expansive covered terraces offer views of the Tom Weiskopf and Jay Morrish designed golf course, the largest stand of Ponderosa Pines in the US, as well as the majestic Mogollon Rim and Stewart Mountains, making this an ideal place to beat the heat of the Valley of the Sun.
Designing a personal dwelling for a builder is always an honor for us. Thanks, Tom, for the opportunity to share your vision.
Project Details | Northern Exposure, The Rim – Payson, AZ
Architect: C.P. Drewett, AIA, NCARB, Drewett Works, Scottsdale, AZ
Builder: Thomas Beck, LTD, Scottsdale, AZ
Photographer: Dino Tonn, Scottsdale, AZ
Camere da Letto - Foto e idee per arredare
1