Camere da Letto - Foto e idee per arredare
Filtra anche per:
Budget
Ordina per:Popolari oggi
1 - 20 di 2.048 foto
1 di 3

Designing the Master Suite custom furnishings, bedding, window coverings and artwork to compliment the modern architecture while offering an elegant, serene environment for peaceful reflection were the chief objectives. The color scheme remains a warm neutral, like the limestone walls, along with soft accents of subdued greens, sage and silvered blues to bring the colors of the magnificent, long Hill country views into the space. Special effort was spent designing custom window coverings that wouldn't compete with the architecture, but appear integrated and operate easily to open wide the prized view fully and provide privacy when needed. To achieve an understated elegance, the textures are rich and refined with a glazed linen headboard fabric, plush wool and viscose rug, soft leather bench, velvet pillow, satin accents to custom bedding and an ultra fine linen for the drapery with accents of natural wood mixed with warm bronze and aged brass metal finishes. The original oil painting curated for this room sets a calming and serene tone for the space with an ever important focus on the beauty of nature.
The original fine art landscape painting for this room was created by Christa Brothers, of Brothers Fine Art Marfa.

Modern Bedroom with wood slat accent wall that continues onto ceiling. Neutral bedroom furniture in colors black white and brown.
Ispirazione per una grande camera matrimoniale moderna con pareti bianche, parquet chiaro, camino classico, cornice del camino piastrellata, pavimento marrone, soffitto in legno e pareti in legno
Ispirazione per una grande camera matrimoniale moderna con pareti bianche, parquet chiaro, camino classico, cornice del camino piastrellata, pavimento marrone, soffitto in legno e pareti in legno

Modern comfort and cozy primary bedroom with four poster bed. Custom built-ins. Custom millwork,
Large cottage master light wood floor, brown floor, exposed beam and wall paneling bedroom photo in New York with red walls

This custom built 2-story French Country style home is a beautiful retreat in the South Tampa area. The exterior of the home was designed to strike a subtle balance of stucco and stone, brought together by a neutral color palette with contrasting rust-colored garage doors and shutters. To further emphasize the European influence on the design, unique elements like the curved roof above the main entry and the castle tower that houses the octagonal shaped master walk-in shower jutting out from the main structure. Additionally, the entire exterior form of the home is lined with authentic gas-lit sconces. The rear of the home features a putting green, pool deck, outdoor kitchen with retractable screen, and rain chains to speak to the country aesthetic of the home.
Inside, you are met with a two-story living room with full length retractable sliding glass doors that open to the outdoor kitchen and pool deck. A large salt aquarium built into the millwork panel system visually connects the media room and living room. The media room is highlighted by the large stone wall feature, and includes a full wet bar with a unique farmhouse style bar sink and custom rustic barn door in the French Country style. The country theme continues in the kitchen with another larger farmhouse sink, cabinet detailing, and concealed exhaust hood. This is complemented by painted coffered ceilings with multi-level detailed crown wood trim. The rustic subway tile backsplash is accented with subtle gray tile, turned at a 45 degree angle to create interest. Large candle-style fixtures connect the exterior sconces to the interior details. A concealed pantry is accessed through hidden panels that match the cabinetry. The home also features a large master suite with a raised plank wood ceiling feature, and additional spacious guest suites. Each bathroom in the home has its own character, while still communicating with the overall style of the home.
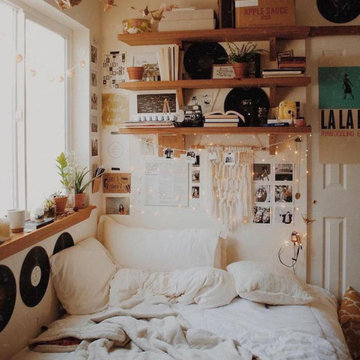
Idee per una camera degli ospiti bohémian di medie dimensioni con pareti bianche, pavimento con piastrelle in ceramica, nessun camino, pavimento bianco, soffitto a cassettoni e pannellatura
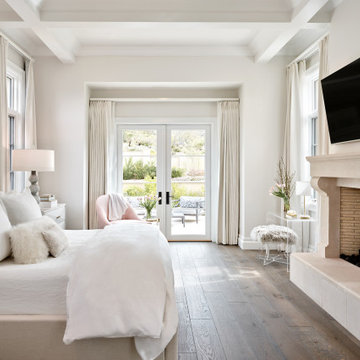
Designed for the in-laws who love to escape the snow with a visit to sunny Arizona, this guest suite has all the amenities of a 5-star hotel. The luxurious linens are Bella Notte from The Linen Tree.
Project Details // Sublime Sanctuary
Upper Canyon, Silverleaf Golf Club
Scottsdale, Arizona
Architecture: Drewett Works
Builder: American First Builders
Interior Designer: Michele Lundstedt
Landscape architecture: Greey | Pickett
Photography: Werner Segarra
Bedding: The Linen Tree
https://www.drewettworks.com/sublime-sanctuary/

Idee per un'ampia camera degli ospiti tropicale con pareti beige, pavimento in pietra calcarea, pavimento beige, travi a vista e carta da parati

Ispirazione per una grande camera matrimoniale country con pareti bianche, parquet chiaro, camino bifacciale, cornice del camino in pietra ricostruita, pavimento beige, travi a vista e pannellatura

Master bedroom with custom herringbone pattern floors, fireplace, built in tv, and balcony.
Esempio di una camera matrimoniale moderna di medie dimensioni con pareti bianche, parquet chiaro, camino lineare Ribbon, cornice del camino in pietra, pavimento beige e soffitto a volta
Esempio di una camera matrimoniale moderna di medie dimensioni con pareti bianche, parquet chiaro, camino lineare Ribbon, cornice del camino in pietra, pavimento beige e soffitto a volta
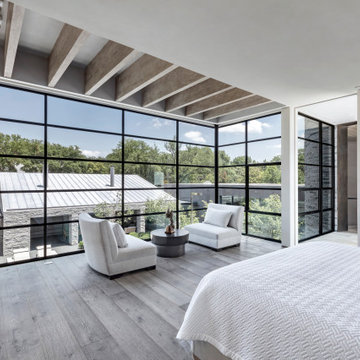
Foto di una grande camera da letto minimal con pareti grigie, pavimento in legno massello medio, pavimento grigio e travi a vista
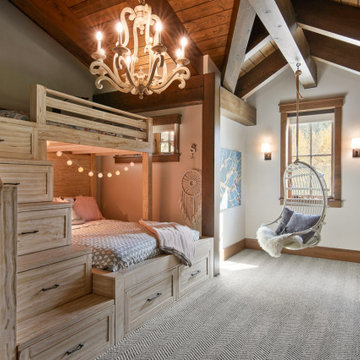
Immagine di una camera da letto rustica di medie dimensioni con moquette, pareti bianche, pavimento grigio, travi a vista, soffitto a volta e soffitto in legno
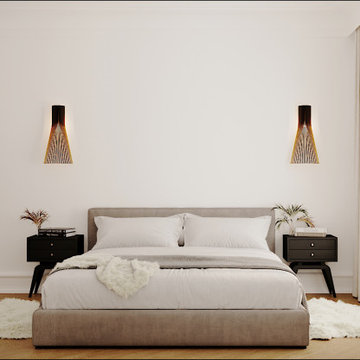
Site internet :www.karineperez.com
instagram : @kp_agence
facebook : https://www.facebook.com/agencekp
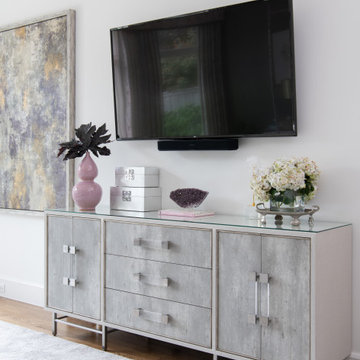
Immagine di un'ampia camera matrimoniale classica con pareti bianche, pavimento in legno massello medio, pavimento marrone e soffitto a volta

Built by Keystone Custom Builders, Inc.
Immagine di una grande camera matrimoniale stile rurale con pareti beige, moquette, pavimento beige e travi a vista
Immagine di una grande camera matrimoniale stile rurale con pareti beige, moquette, pavimento beige e travi a vista
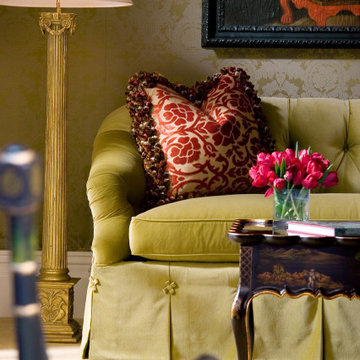
Beautiful chinoiseie French bedroom
Foto di una grande camera degli ospiti con pareti verdi, pavimento in legno massello medio, camino classico, cornice del camino in pietra, pavimento marrone, soffitto a cassettoni e carta da parati
Foto di una grande camera degli ospiti con pareti verdi, pavimento in legno massello medio, camino classico, cornice del camino in pietra, pavimento marrone, soffitto a cassettoni e carta da parati
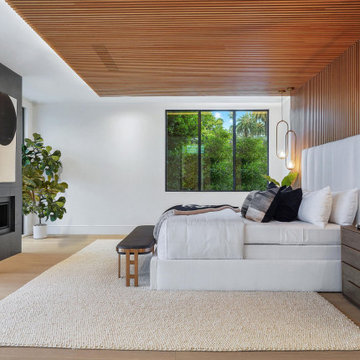
Modern Bedroom with wood slat accent wall that continues onto ceiling. Neutral bedroom furniture in colors black white and brown.
Foto di una grande camera matrimoniale minimalista con pareti bianche, parquet chiaro, camino classico, cornice del camino piastrellata, pavimento marrone, soffitto in legno e pareti in legno
Foto di una grande camera matrimoniale minimalista con pareti bianche, parquet chiaro, camino classico, cornice del camino piastrellata, pavimento marrone, soffitto in legno e pareti in legno
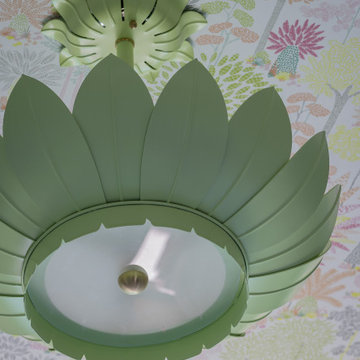
Photography by Michael J. Lee Photography
Foto di una camera degli ospiti di medie dimensioni con pareti rosa, moquette, pavimento multicolore e soffitto in carta da parati
Foto di una camera degli ospiti di medie dimensioni con pareti rosa, moquette, pavimento multicolore e soffitto in carta da parati

Immagine di un'ampia camera matrimoniale minimal con pareti verdi, parquet scuro, pavimento marrone, soffitto ribassato e boiserie
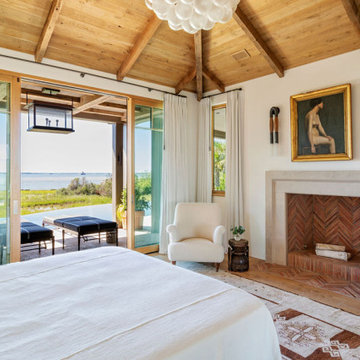
Idee per una grande camera matrimoniale stile marino con pareti bianche, parquet chiaro, camino classico, cornice del camino in pietra, pavimento marrone e soffitto a volta
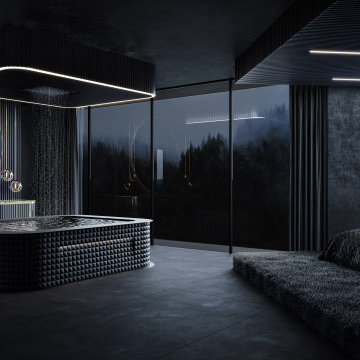
We used playful gesture of forms and plains, such as the rectangular form of the upper-floor bedroom with the bed siting within a cube container, creating a bold statement to the corner of the property.
– DGK Architects
Camere da Letto - Foto e idee per arredare
1