Camere da Letto - Foto e idee per arredare
Filtra anche per:
Budget
Ordina per:Popolari oggi
1 - 15 di 15 foto
1 di 3
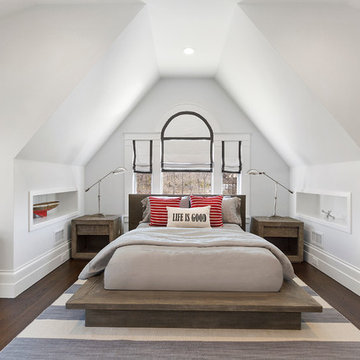
Idee per un'In mansarda camera degli ospiti stile marino di medie dimensioni con pareti bianche, pavimento in legno massello medio e pavimento marrone
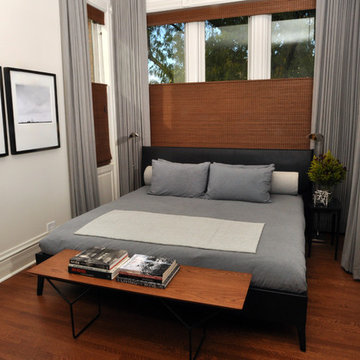
Mieke Zuiderweg
Idee per una grande camera matrimoniale minimal con pareti bianche e pavimento in legno massello medio
Idee per una grande camera matrimoniale minimal con pareti bianche e pavimento in legno massello medio
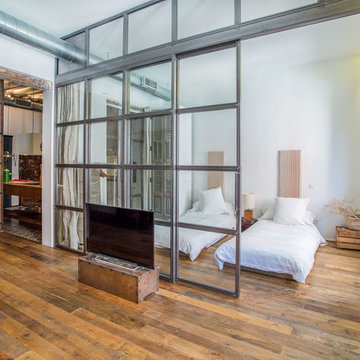
Pedro de Agustín
Foto di una camera matrimoniale eclettica di medie dimensioni con pareti bianche, pavimento in legno massello medio e nessun camino
Foto di una camera matrimoniale eclettica di medie dimensioni con pareti bianche, pavimento in legno massello medio e nessun camino
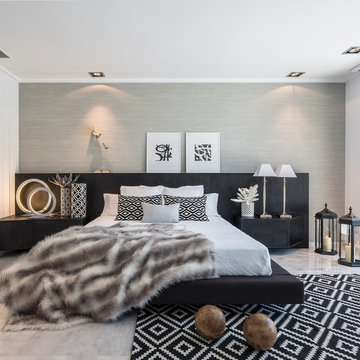
La geometría predominante en toda la villa se combina con formas orgánicas y pequeñas piezas de luz ambiental con las que se crea un espacio más íntimo y acogedor.
FOTO: Germán Cabo (germancabo.com)
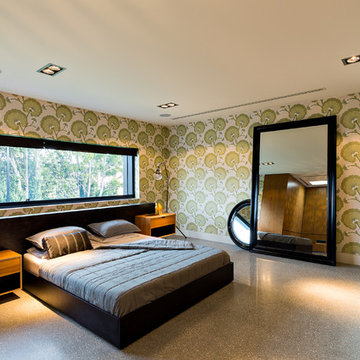
This beautiful master bedroom features a bespoke king size bed designed by Jasmine McClelland and supplied by Earl Pinto, stunning wallpaper supplied by Wallpaper Decor and polished concrete flooring. This view also shows the hallway atrium and the Danish forest sticker installation.
Sarah Wood Photography
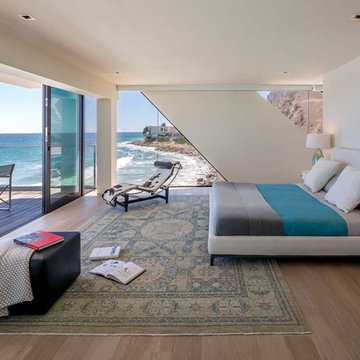
Ispirazione per una grande camera matrimoniale design con pareti bianche, pavimento in legno massello medio e nessun camino
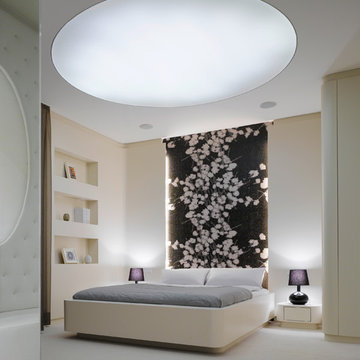
FOTOGRAFIE/PHOTOGRAPHY
Zooey Braun
Römerstr. 51
70180 Stuttgart
T +49 (0)711 6400361
F +49 (0)711 6200393
zooey@zooeybraun.de
Ispirazione per una grande camera matrimoniale minimal con pareti beige, nessun camino e moquette
Ispirazione per una grande camera matrimoniale minimal con pareti beige, nessun camino e moquette
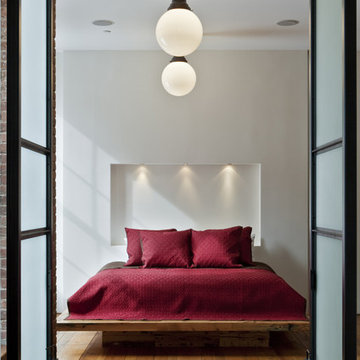
Photography by Eduard Hueber / archphoto
North and south exposures in this 3000 square foot loft in Tribeca allowed us to line the south facing wall with two guest bedrooms and a 900 sf master suite. The trapezoid shaped plan creates an exaggerated perspective as one looks through the main living space space to the kitchen. The ceilings and columns are stripped to bring the industrial space back to its most elemental state. The blackened steel canopy and blackened steel doors were designed to complement the raw wood and wrought iron columns of the stripped space. Salvaged materials such as reclaimed barn wood for the counters and reclaimed marble slabs in the master bathroom were used to enhance the industrial feel of the space.
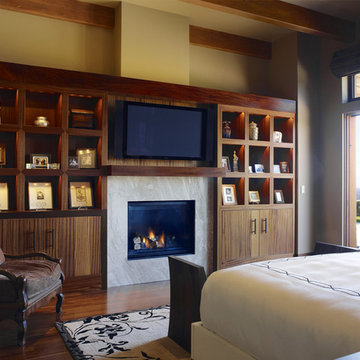
Who says green and sustainable design has to look like it? Designed to emulate the owner’s favorite country club, this fine estate home blends in with the natural surroundings of it’s hillside perch, and is so intoxicatingly beautiful, one hardly notices its numerous energy saving and green features.
Durable, natural and handsome materials such as stained cedar trim, natural stone veneer, and integral color plaster are combined with strong horizontal roof lines that emphasize the expansive nature of the site and capture the “bigness” of the view. Large expanses of glass punctuated with a natural rhythm of exposed beams and stone columns that frame the spectacular views of the Santa Clara Valley and the Los Gatos Hills.
A shady outdoor loggia and cozy outdoor fire pit create the perfect environment for relaxed Saturday afternoon barbecues and glitzy evening dinner parties alike. A glass “wall of wine” creates an elegant backdrop for the dining room table, the warm stained wood interior details make the home both comfortable and dramatic.
The project’s energy saving features include:
- a 5 kW roof mounted grid-tied PV solar array pays for most of the electrical needs, and sends power to the grid in summer 6 year payback!
- all native and drought-tolerant landscaping reduce irrigation needs
- passive solar design that reduces heat gain in summer and allows for passive heating in winter
- passive flow through ventilation provides natural night cooling, taking advantage of cooling summer breezes
- natural day-lighting decreases need for interior lighting
- fly ash concrete for all foundations
- dual glazed low e high performance windows and doors
Design Team:
Noel Cross+Architects - Architect
Christopher Yates Landscape Architecture
Joanie Wick – Interior Design
Vita Pehar - Lighting Design
Conrado Co. – General Contractor
Marion Brenner – Photography
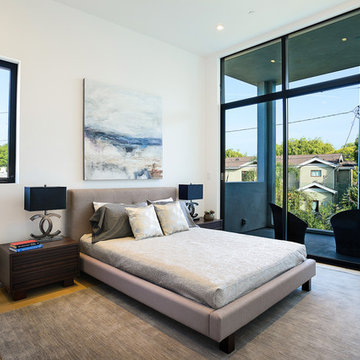
Ispirazione per una grande camera matrimoniale minimal con pareti bianche, parquet chiaro, nessun camino e pavimento marrone
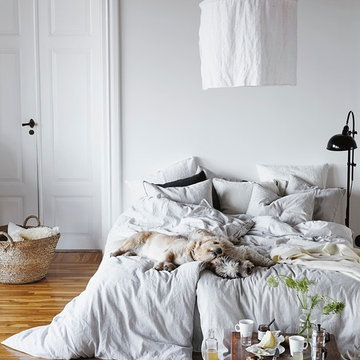
Vem vill inte mysa i denna säng med påslakan från Lovely Linen?
Esempio di una grande camera matrimoniale nordica con pareti bianche, pavimento in legno massello medio e nessun camino
Esempio di una grande camera matrimoniale nordica con pareti bianche, pavimento in legno massello medio e nessun camino
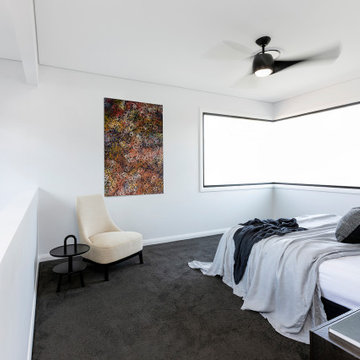
Foto di una grande camera matrimoniale contemporanea con pareti bianche, moquette e pavimento nero
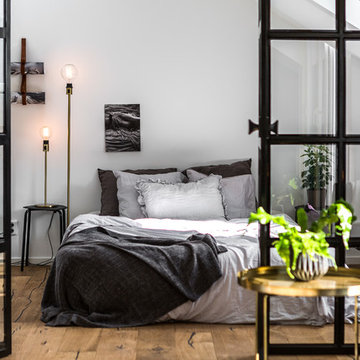
Henrik Nero
Esempio di una grande camera matrimoniale nordica con pareti bianche e parquet chiaro
Esempio di una grande camera matrimoniale nordica con pareti bianche e parquet chiaro
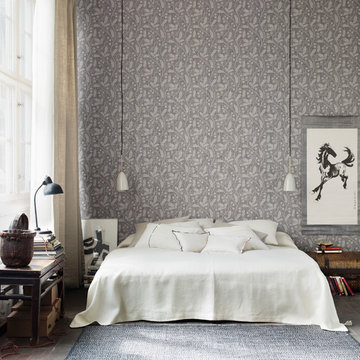
Immagine di una grande camera matrimoniale nordica con pareti grigie, parquet chiaro e nessun camino
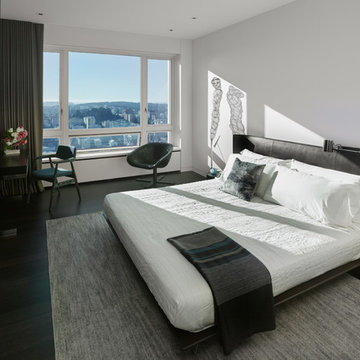
Foto di una camera matrimoniale contemporanea di medie dimensioni con pareti bianche e parquet scuro
Camere da Letto - Foto e idee per arredare
1