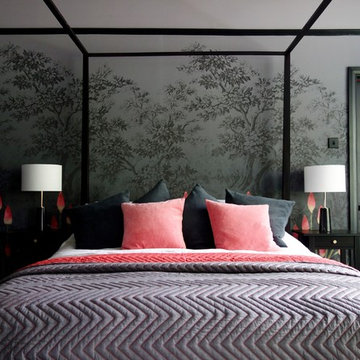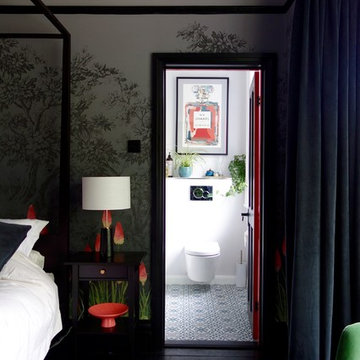Camere da Letto - Foto e idee per arredare
Filtra anche per:
Budget
Ordina per:Popolari oggi
41 - 60 di 545 foto
1 di 3
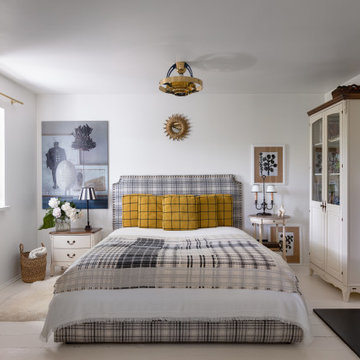
Акценты в пространстве расставляет домашний текстиль: клетчатая шерстяная ткань, примененная для обивки мягкой мебели и пошива декоративных подушек и полосатое конопляное полотно, использованное в качестве напольных ковров.
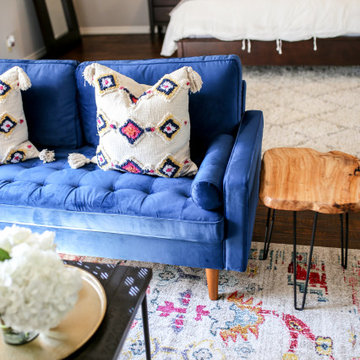
Idee per una camera da letto bohémian di medie dimensioni con camino classico e cornice del camino in mattoni
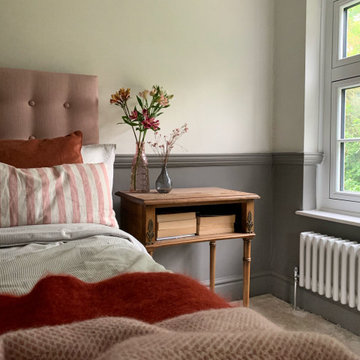
Victorian property built in a Georgian style, this country property required redecoration on a small budget. New colour scheme chosen to fit with the rest of the home, new soft furnishings and a chair were sourced and the existing headboard reupholstered.
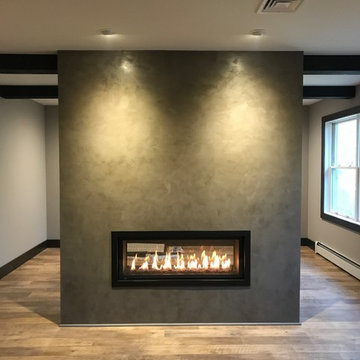
Our owners were looking to upgrade their master bedroom into a hotel-like oasis away from the world with a rustic "ski lodge" feel. The bathroom was gutted, we added some square footage from a closet next door and created a vaulted, spa-like bathroom space with a feature soaking tub. We connected the bedroom to the sitting space beyond to make sure both rooms were able to be used and work together. Added some beams to dress up the ceilings along with a new more modern soffit ceiling complete with an industrial style ceiling fan. The master bed will be positioned at the actual reclaimed barn-wood wall...The gas fireplace is see-through to the sitting area and ties the large space together with a warm accent. This wall is coated in a beautiful venetian plaster. Also included 2 walk-in closet spaces (being fitted with closet systems) and an exercise room.
Pros that worked on the project included: Holly Nase Interiors, S & D Renovations (who coordinated all of the construction), Agentis Kitchen & Bath, Veneshe Master Venetian Plastering, Stoves & Stuff Fireplaces
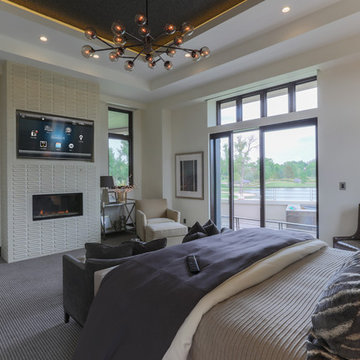
Ispirazione per una grande camera matrimoniale design con pareti bianche, moquette, camino lineare Ribbon, cornice del camino piastrellata e pavimento grigio

The customer requested to install 4 suspended bed of this type (see photo)
Idee per una grande camera da letto stile loft moderna con pareti bianche, moquette, camino classico, cornice del camino in cemento, pavimento multicolore, soffitto a cassettoni e pareti in legno
Idee per una grande camera da letto stile loft moderna con pareti bianche, moquette, camino classico, cornice del camino in cemento, pavimento multicolore, soffitto a cassettoni e pareti in legno
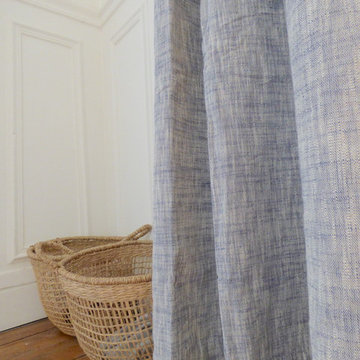
La chambre parentale a été désencombrée et son espace équilibré grâce à un apport de mobilier en bois et des textiles.
L'armoire qui gênait la circulation et étouffait l'espace nuit a été supprimée.
Aucun de travaux de peinture n'ont été réalisés.
Une jolie toile réalisée par les enfants du couple viendra prochainement habiller le mur de la tête de lit.
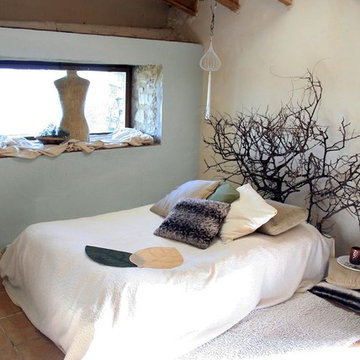
Marta Guillem El proyecto consistía en convertir un refugio de cazadores en una bonita casa de campo. La propiedad pertenecía a los abuelos de nuestros clientes, situada en la cima de una montaña, convertía el lugar en un sitio privilegiado por sus vistas al mar en los días claros, su hermosa vegetación y su privacidad al no tener vecinos en un par de kilómetros.
Las premisas que se nos plantearon a la hora de realizar el proyecto es la de convertir el espacio en un lugar de descanso, de relax, para desconectar del estrés de la ciudad, un espacio de calma para compartir unos buenos momentos junto a su familia y a sus amigos. El presupuesto debía ser mínimo, no se debía modificar nada de la estructura ni del exterior, la zonificación debía constar de una habitación de matrimonio, una cocina, una zona de comer y una zona chill out cerca de la chimenea.
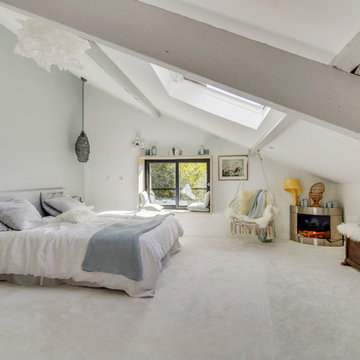
Immagine di una grande camera matrimoniale minimal con pareti bianche, moquette, cornice del camino in metallo, pavimento bianco e camino ad angolo
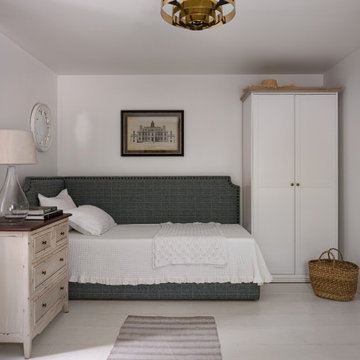
Акценты в пространстве расставляет домашний текстиль: клетчатая шерстяная ткань, примененная для обивки мягкой мебели и пошива декоративных подушек и полосатое конопляное полотно, использованное в качестве напольных ковров.
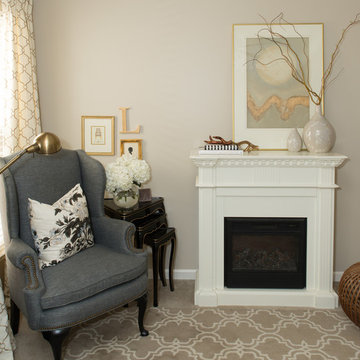
Cam Richards Photography
Esempio di una camera matrimoniale classica di medie dimensioni con pareti beige, moquette, camino classico e cornice del camino in legno
Esempio di una camera matrimoniale classica di medie dimensioni con pareti beige, moquette, camino classico e cornice del camino in legno
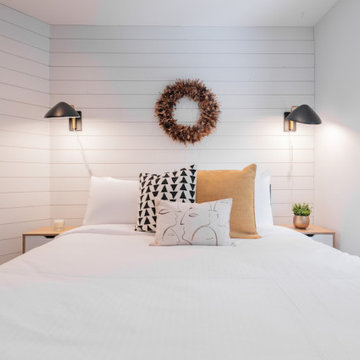
Shiplap details to give this guest a fun accent
Esempio di una camera degli ospiti design di medie dimensioni con pareti bianche, moquette, camino classico e pavimento grigio
Esempio di una camera degli ospiti design di medie dimensioni con pareti bianche, moquette, camino classico e pavimento grigio
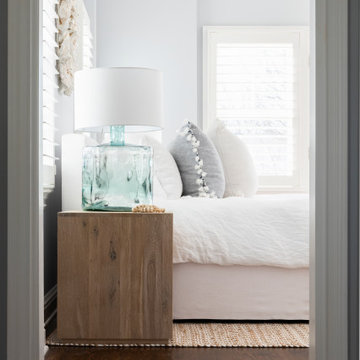
Idee per una piccola camera matrimoniale stile marino con pareti blu, parquet scuro, pavimento marrone, travi a vista, camino classico e cornice del camino piastrellata
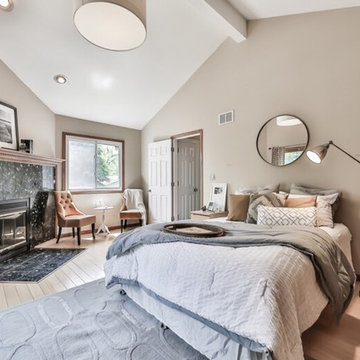
real estate staging
Esempio di una camera matrimoniale design di medie dimensioni con pareti beige, parquet chiaro, camino ad angolo e cornice del camino in pietra
Esempio di una camera matrimoniale design di medie dimensioni con pareti beige, parquet chiaro, camino ad angolo e cornice del camino in pietra
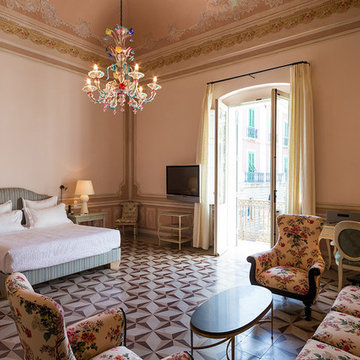
Project: Palazzo Margherita Bernalda Restoration
Elements used: Encaustic Tiles, Antique Limestone, antique stone fountain, antique stone fireplace.
Discover the cuisine, wines and history of the Basilicata region at the luxurious Palazzo Margherita. Set in the village of Bernalda, the well-preserved villa is close to the region’s white-sand beaches and the famed Sassi caves. The property was recently renovated by the Coppola family with decorator Jacques Grange, imbuing its luxurious traditional interiors with modern style.
Start each day of your stay with an included breakfast, then head out to read in the courtyard garden, lounge under an umbrella on the terrace by the pool or sip a mimosa at the al-fresco bar. Have dinner at one of the outdoor tables, then finish the evening in the media room. The property also has its own restaurant and bar, which are open to the public but separate from the house.
Traditional architecture, lush gardens and a few modern furnishings give the villa the feel of a grand old estate brought back to life. In the media room, a vaulted ceiling with ornate moldings speaks to the home’s past, while striped wallpaper in neutral tones is a subtly contemporary touch. The eat-in kitchen has a dramatically arched Kronos stone ceiling and a long, welcoming table with bistro-style chairs.
The nine suite-style bedrooms are each decorated with their own scheme and each have en-suite bathrooms, creating private retreats within the palazzo. There are three bedrooms with queen beds on the garden level; all three have garden access and one has a sitting area. Upstairs, there are six bedrooms with king beds, all of which have access to either a Juliet balcony, private balcony or furnished terrace.
From Palazzo Margherita’s location in Bernalda, it’s a 20-minute drive to several white-sand beaches on the Ionian Sea.
Photos courtesy of Luxury Retreats, Barbados.
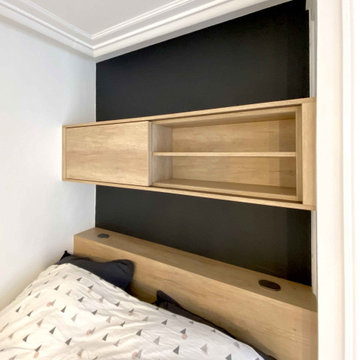
Meuble haut sur-mesure avec portes coulissante et rablette réglable afin d'y ranger livres et petits objets
Immagine di una piccola camera da letto contemporanea con pareti bianche, parquet chiaro, camino classico, pavimento grigio e boiserie
Immagine di una piccola camera da letto contemporanea con pareti bianche, parquet chiaro, camino classico, pavimento grigio e boiserie
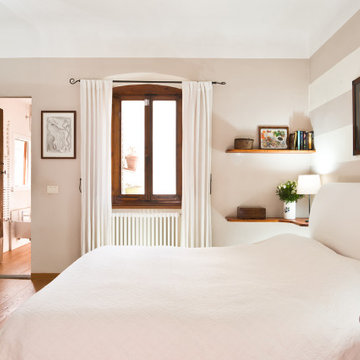
Committente: Arch. Alfredo Merolli RE/MAX Professional Firenze. Ripresa fotografica: impiego obiettivo 24mm su pieno formato; macchina su treppiedi con allineamento ortogonale dell'inquadratura; impiego luce naturale esistente con l'ausilio di luci flash e luci continue 5500°K. Post-produzione: aggiustamenti base immagine; fusione manuale di livelli con differente esposizione per produrre un'immagine ad alto intervallo dinamico ma realistica; rimozione elementi di disturbo. Obiettivo commerciale: realizzazione fotografie di complemento ad annunci su siti web agenzia immobiliare; pubblicità su social network; pubblicità a stampa (principalmente volantini e pieghevoli).
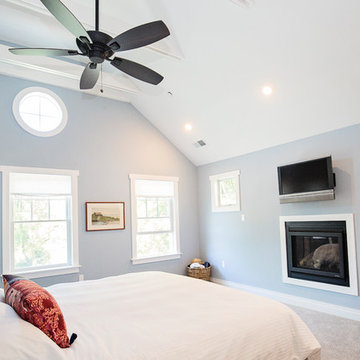
Walls in Stormy PPG 10-14 (Sheen: Flat)
Trim and Beams in Commercial White PPG1025-1 (Sheen: Semi-Gloss)
Ceiling in Commercial White PPG1025-1 (Sheen: Flat)
Reclaimed wood headboard finished in satin poly.
Camere da Letto - Foto e idee per arredare
3
