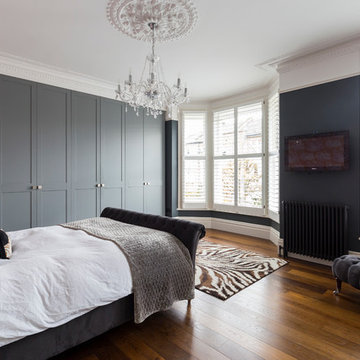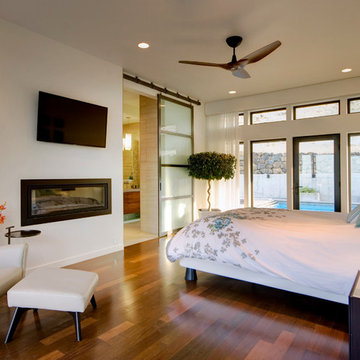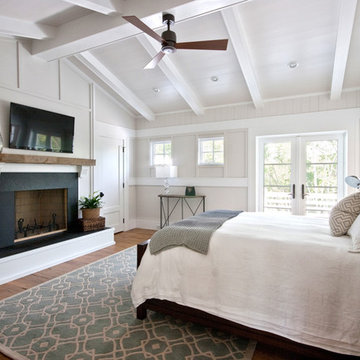Camere da Letto - Foto e idee per arredare
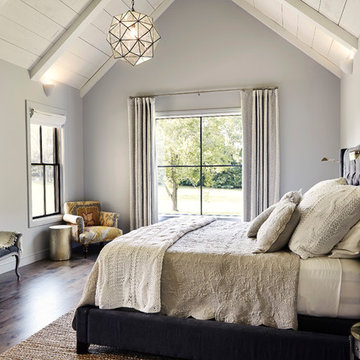
Photography by Starboard & Port of Springfield, Missouri.
Idee per una camera matrimoniale country di medie dimensioni con pareti grigie, parquet scuro, pavimento marrone e TV
Idee per una camera matrimoniale country di medie dimensioni con pareti grigie, parquet scuro, pavimento marrone e TV
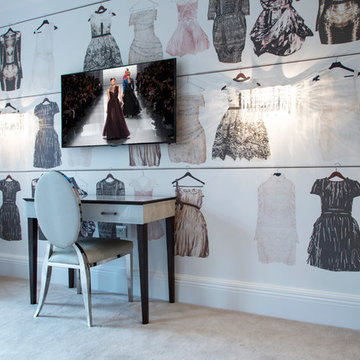
Girls bedroom , not all girls are into Princess' some are aspiring models or future fashion designers!
Foto di una camera da letto classica con pareti multicolore e moquette
Foto di una camera da letto classica con pareti multicolore e moquette

J,Weiland
Foto di una camera da letto rustica con camino classico e cornice del camino in pietra
Foto di una camera da letto rustica con camino classico e cornice del camino in pietra
Trova il professionista locale adatto per il tuo progetto
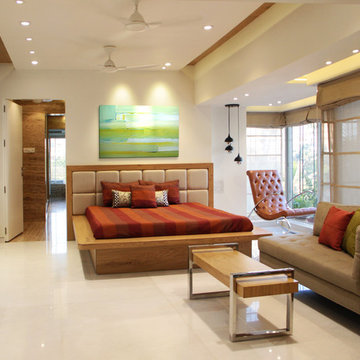
Karan Kapoor
Foto di una camera da letto contemporanea di medie dimensioni con pareti bianche, pavimento con piastrelle in ceramica e pavimento beige
Foto di una camera da letto contemporanea di medie dimensioni con pareti bianche, pavimento con piastrelle in ceramica e pavimento beige

Immagine di una grande camera matrimoniale contemporanea con pareti bianche, parquet chiaro e nessun camino
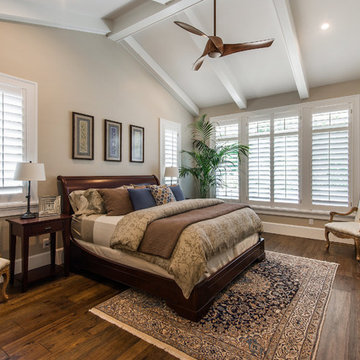
Master bedroom with white shutters and medium wood flooring.
Ispirazione per una grande camera matrimoniale classica con pareti beige, pavimento in legno massello medio, nessun camino e pavimento marrone
Ispirazione per una grande camera matrimoniale classica con pareti beige, pavimento in legno massello medio, nessun camino e pavimento marrone

This mountain modern bedroom furnished by the Aspen Interior Designer team at Aspen Design Room seems to flow effortlessly into the mountain landscape beyond the walls of windows that envelope the space. The warmth form the built in fireplace creates an elegant contrast to the snowy landscape beyond. While the hide headboard and storage bench add to the wild Rocky Mountain atmosphere, the deep black and gray tones give the space its modern feel.
Ricarica la pagina per non vedere più questo specifico annuncio
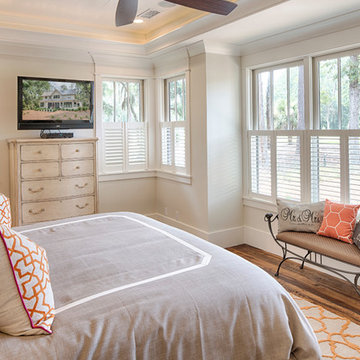
The best of past and present architectural styles combine in this welcoming, farmhouse-inspired design. Clad in low-maintenance siding, the distinctive exterior has plenty of street appeal, with its columned porch, multiple gables, shutters and interesting roof lines. Other exterior highlights included trusses over the garage doors, horizontal lap siding and brick and stone accents. The interior is equally impressive, with an open floor plan that accommodates today’s family and modern lifestyles. An eight-foot covered porch leads into a large foyer and a powder room. Beyond, the spacious first floor includes more than 2,000 square feet, with one side dominated by public spaces that include a large open living room, centrally located kitchen with a large island that seats six and a u-shaped counter plan, formal dining area that seats eight for holidays and special occasions and a convenient laundry and mud room. The left side of the floor plan contains the serene master suite, with an oversized master bath, large walk-in closet and 16 by 18-foot master bedroom that includes a large picture window that lets in maximum light and is perfect for capturing nearby views. Relax with a cup of morning coffee or an evening cocktail on the nearby covered patio, which can be accessed from both the living room and the master bedroom. Upstairs, an additional 900 square feet includes two 11 by 14-foot upper bedrooms with bath and closet and a an approximately 700 square foot guest suite over the garage that includes a relaxing sitting area, galley kitchen and bath, perfect for guests or in-laws.
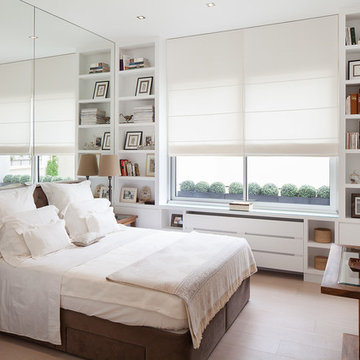
Guillaume Dupuy
Idee per una camera matrimoniale contemporanea di medie dimensioni con pareti bianche, parquet chiaro e TV
Idee per una camera matrimoniale contemporanea di medie dimensioni con pareti bianche, parquet chiaro e TV
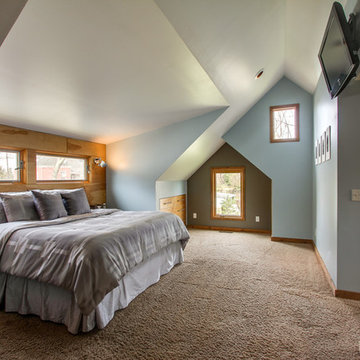
Showcase Photographers
Idee per una camera da letto tradizionale con pareti grigie, moquette e nessun camino
Idee per una camera da letto tradizionale con pareti grigie, moquette e nessun camino
Ricarica la pagina per non vedere più questo specifico annuncio
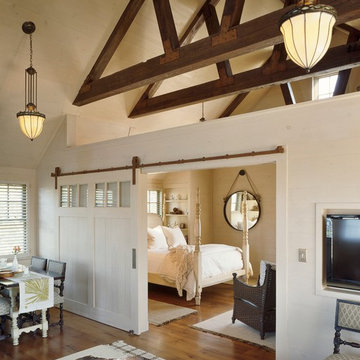
Brian Vanden Brink
Immagine di una camera da letto country di medie dimensioni con pareti bianche, pavimento in legno massello medio e TV
Immagine di una camera da letto country di medie dimensioni con pareti bianche, pavimento in legno massello medio e TV
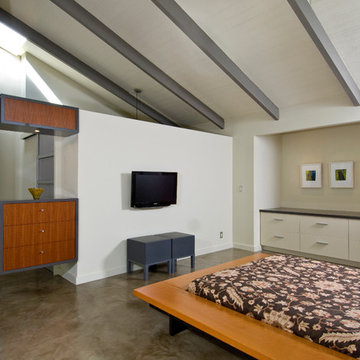
Esempio di una camera da letto minimalista con pavimento in cemento e pareti bianche
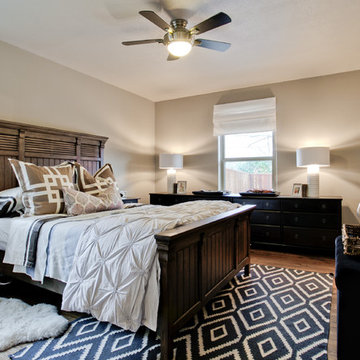
Contemporary home by New Leaf Construction
Foto di una camera da letto design con pareti grigie e TV
Foto di una camera da letto design con pareti grigie e TV
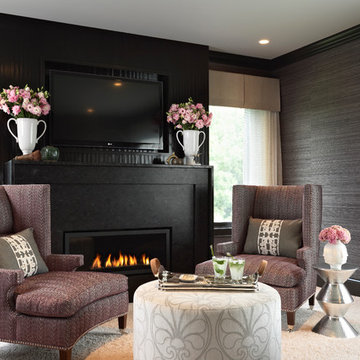
Design and furnishings by Lucy Interior Design; Architect: Kell Architects; Contractor: House Dressing; Photographer: Susan Gilmore
www.lucyinteriordesign.com | 612.339.2225
Camere da Letto - Foto e idee per arredare
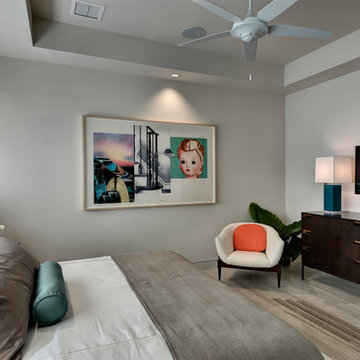
James F. Wilson / courtesy BUILDER Magazine
Idee per una camera da letto contemporanea con pareti grigie, parquet chiaro, nessun camino e TV
Idee per una camera da letto contemporanea con pareti grigie, parquet chiaro, nessun camino e TV
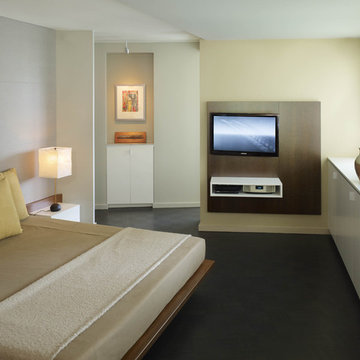
Excerpted from Washington Home & Design Magazine, Jan/Feb 2012
Full Potential
Once ridiculed as “antipasto on the Potomac,” the Watergate complex designed by Italian architect Luigi Moretti has become one of Washington’s most respectable addresses. But its curvaceous 1960s architecture still poses design challenges for residents seeking to transform their outdated apartments for contemporary living.
Inside, the living area now extends from the terrace door to the kitchen and an adjoining nook for watching TV. The rear wall of the kitchen isn’t tiled or painted, but covered in boards made of recycled wood fiber, fly ash and cement. A row of fir cabinets stands out against the gray panels and white-lacquered drawers under the Corian countertops add more contrast. “I now enjoy cooking so much more,” says the homeowner. “The previous kitchen had very little counter space and storage, and very little connection to the rest of the apartment.”
“A neutral color scheme allows sculptural objects, in this case iconic furniture, and artwork to stand out,” says Santalla. “An element of contrast, such as a tone or a texture, adds richness to the palette.”
In the master bedroom, Santalla designed the bed frame with attached nightstands and upholstered the adjacent wall to create an oversized headboard. He created a television stand on the adjacent wall that allows the screen to swivel so it can be viewed from the bed or terrace.
Of all the renovation challenges facing the couple, one of the most problematic was deciding what to do with the original parquet floors in the living space. Santalla came up with the idea of staining the existing wood and extending the same dark tone to the terrace floor.
“Now the indoor and outdoor parts of the apartment are integrated to create an almost seamless space,” says the homeowner. “The design succeeds in realizing the promise of what the Watergate can be.”
Project completed in collaboration with Treacy & Eagleburger.
Photography by Alan Karchmer
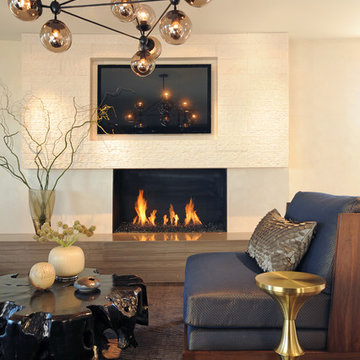
Photography by Michael Mccreary.
Esempio di una camera da letto minimal con pareti beige, camino classico e TV
Esempio di una camera da letto minimal con pareti beige, camino classico e TV
1

