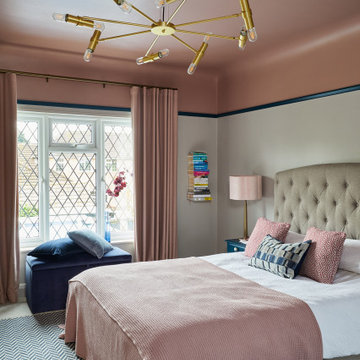Camere da Letto - Foto e idee per arredare
Filtra anche per:
Budget
Ordina per:Popolari oggi
61 - 80 di 22.352 foto
1 di 2
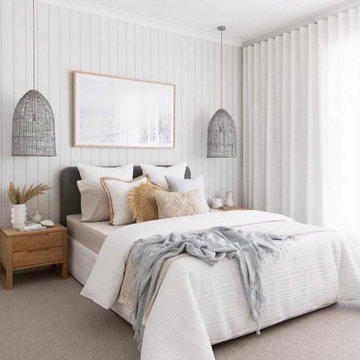
Immagine di una piccola camera matrimoniale con pareti bianche, moquette, pavimento beige e pannellatura
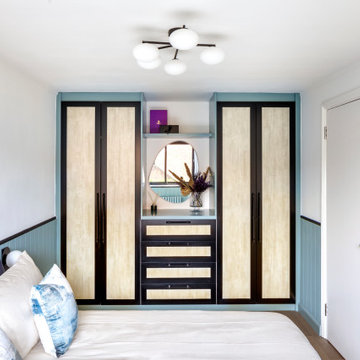
Built-in wardrobe space that is aesthetically interesting as well as functional
Ispirazione per una piccola camera matrimoniale design con pareti in perlinato
Ispirazione per una piccola camera matrimoniale design con pareti in perlinato
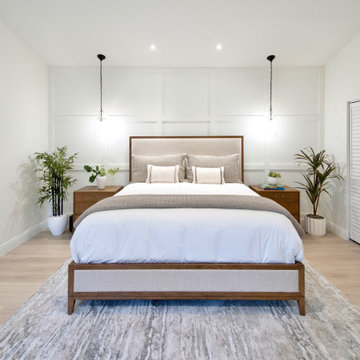
A complete home renovation bringing an 80's home into a contemporary coastal design with touches of earth tones to highlight the owner's art collection. JMR Designs created a comfortable and inviting space for relaxing, working and entertaining family and friends.
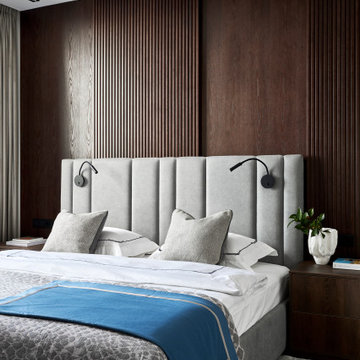
Foto di una camera matrimoniale contemporanea con pareti marroni e boiserie

Nos clients sont un couple avec deux petites filles. Ils ont acheté un appartement sur plan à Meudon, mais ils ont eu besoin de nous pour les aider à imaginer l’agencement de tout l’espace. En effet, le couple a du mal à se projeter et à imaginer le futur agencement avec le seul plan fourni par le promoteur. Ils voient également plusieurs points difficiles dans le plan, comme leur grande pièce dédiée à l'espace de vie qui est toute en longueur. La cuisine est au fond de la pièce, et les chambres sont sur les côtés.
Les chambres, petites, sont optimisées et décorées sobrement. Le salon se pare quant à lui d’un meuble sur mesure. Il a été dessiné par ADC, puis ajusté et fabriqué par notre menuisier. En partie basse, nous avons créé du rangement fermé. Au dessus, nous avons créé des niches ouvertes/fermées.
La salle à manger est installée juste derrière le canapé, qui sert de séparation entre les deux espaces. La table de repas est installée au centre de la pièce, et créé une continuité avec la cuisine.
La cuisine est désormais ouverte sur le salon, dissociée grâce un un grand îlot. Les meubles de cuisine se poursuivent côté salle à manger, avec une colonne de rangement, mais aussi une cave à vin sous plan, et des rangements sous l'îlot.
La petite famille vit désormais dans un appartement harmonieux et facile à vivre ou nous avons intégrer tous les espaces nécessaires à la vie de la famille, à savoir, un joli coin salon où se retrouver en famille, une grande salle à manger et une cuisine ouverte avec de nombreux rangements, tout ceci dans une pièce toute en longueur.
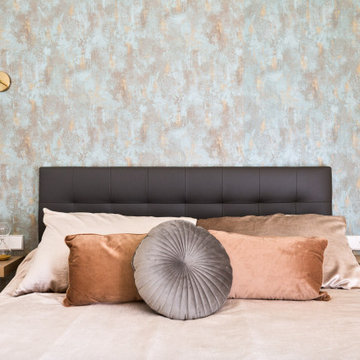
Elegante dormitorio, donde destacan diferentes texturas con presupuesto lowcost.
Immagine di una piccola camera matrimoniale contemporanea con pareti bianche, pavimento in laminato, pavimento beige e carta da parati
Immagine di una piccola camera matrimoniale contemporanea con pareti bianche, pavimento in laminato, pavimento beige e carta da parati
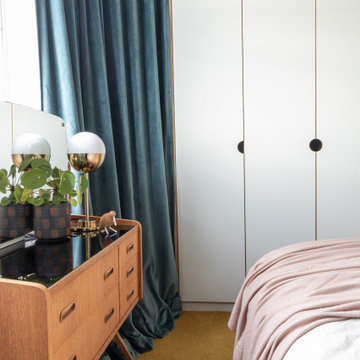
Space was at a premium in this 1930s bedroom refurbishment, so textured panelling was used to create a headboard no deeper than the skirting, while bespoke birch ply storage makes use of every last millimeter of space.
The circular cut-out handles take up no depth while relating to the geometry of the lamps and mirror.
Muted blues, & and plaster pink create a calming backdrop for the rich mustard carpet, brick zellige tiles and petrol velvet curtains.

Heading into the primary bedroom, we intended to design a space that felt both fresh and clean yet warm and inviting. We created a touch of drama and depth with a deep blue accent wall behind the bed and nightstands.
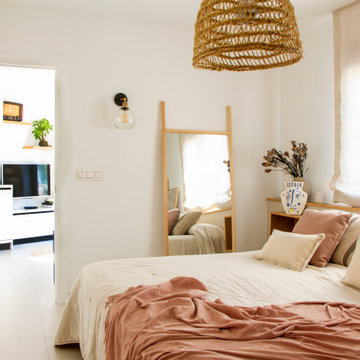
Proyecto de reforma integral en vivienda
Esempio di una piccola camera matrimoniale minimal con pareti bianche, pavimento con piastrelle in ceramica, nessun camino, pavimento grigio e pareti in mattoni
Esempio di una piccola camera matrimoniale minimal con pareti bianche, pavimento con piastrelle in ceramica, nessun camino, pavimento grigio e pareti in mattoni
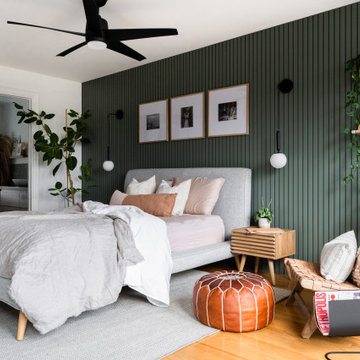
Idee per una camera da letto minimal di medie dimensioni con pareti verdi, pavimento in legno massello medio, pavimento marrone e pareti in perlinato
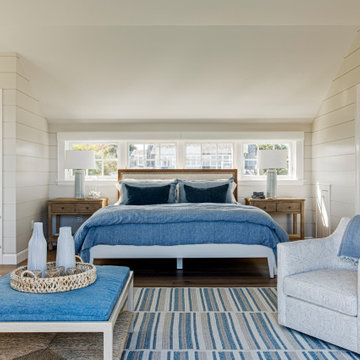
TEAM
Architect: LDa Architecture & Interiors
Interior Design: Kennerknecht Design Group
Builder: JJ Delaney, Inc.
Landscape Architect: Horiuchi Solien Landscape Architects
Photographer: Sean Litchfield Photography

This cozy and contemporary paneled bedroom is a great space to unwind. With a sliding hidden door to the ensuite, a large feature built-in wardrobe with lighting, and a ladder for tall access. It has hints of the industrial and the theme and colors are taken through into the ensuite.
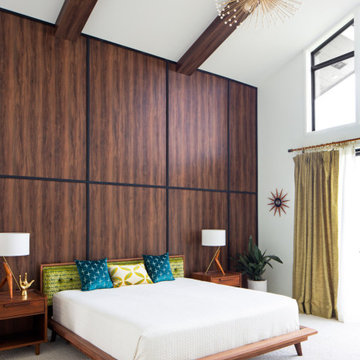
Immagine di una grande camera matrimoniale minimalista con pareti bianche, moquette, pavimento bianco, soffitto a volta e pareti in legno
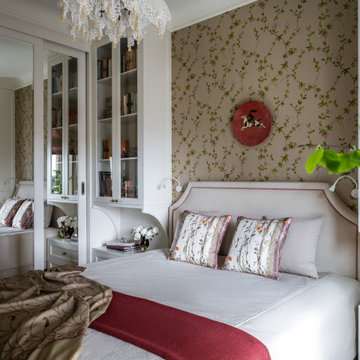
Уютная спальня в стиле Прованс, с мягким текстильным оформлением и терракотовыми акцентами.
Foto di una camera matrimoniale tradizionale di medie dimensioni con pareti beige, nessun camino e carta da parati
Foto di una camera matrimoniale tradizionale di medie dimensioni con pareti beige, nessun camino e carta da parati

Ispirazione per una grande camera matrimoniale minimalista con pareti bianche, moquette, pavimento grigio e pannellatura

Ispirazione per una grande camera matrimoniale chic con pareti bianche, parquet chiaro, camino classico, cornice del camino in pietra, pavimento beige e soffitto a cassettoni
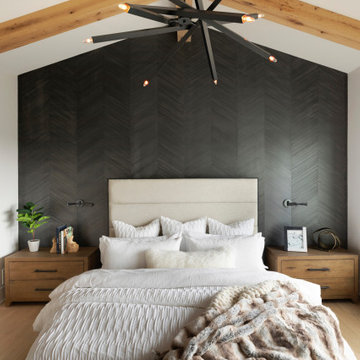
Waking up to vaulted ceilings, reclaimed beams, and natural lighting is our builder's prescription to a morning that starts on the right note! Add a few extraordinary design details like this modern chandelier and a bold accent wall and you may think you are still dreaming...

Master bedroom with French doors opening onto verandah. Timber wall panelling creates a more intimate scale in this tall space.
Idee per una grande camera matrimoniale tradizionale con pareti bianche, parquet chiaro, nessun camino e boiserie
Idee per una grande camera matrimoniale tradizionale con pareti bianche, parquet chiaro, nessun camino e boiserie
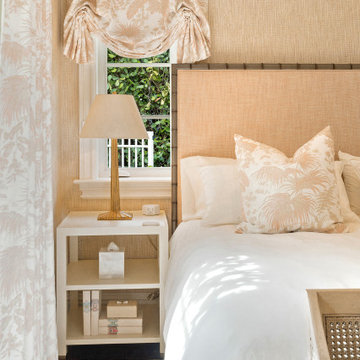
Ispirazione per un'ampia camera degli ospiti stile marinaro con pareti beige, parquet scuro, pavimento marrone e carta da parati
Camere da Letto - Foto e idee per arredare
4
