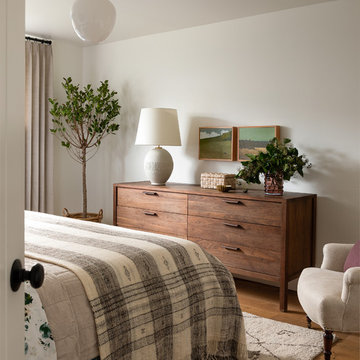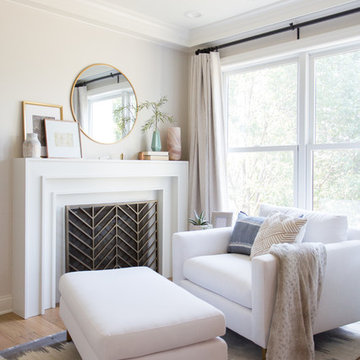Camere da Letto - Foto e idee per arredare
Filtra anche per:
Budget
Ordina per:Popolari oggi
161 - 180 di 27.935 foto
1 di 2
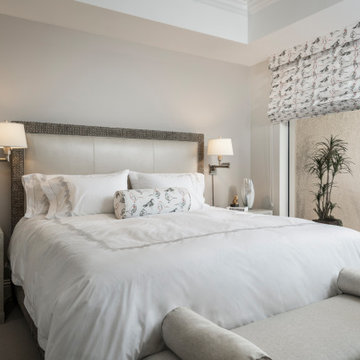
If you're fortunate enough to stay in this opulent guest room, you'll snuggle up in beautiful white linens against a neutral padded headboard with woven organic accents. Why close the beautiful venetian blinds with their soft grey and subtle red birds fluttering across them and block out the view of the bay beyond the lanai just outside? With an en suite bathroom and plenty of room in the driftwood-finish bedside chests, guests have ample room to get comfortable in this laid-back but luxurious guest suite.
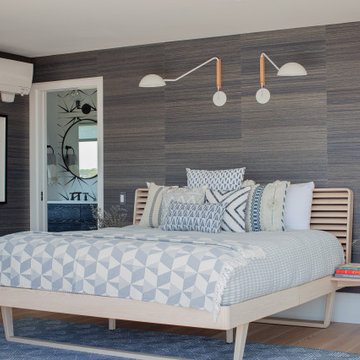
Idee per una camera matrimoniale design di medie dimensioni con pareti blu, parquet chiaro e carta da parati
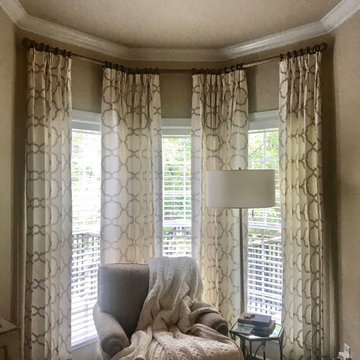
Esempio di una camera matrimoniale classica con pareti beige, parquet scuro, pavimento marrone e soffitto a volta
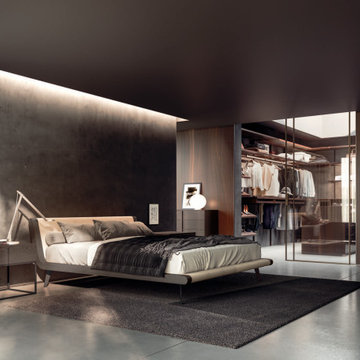
A modern bedroom with glass walk-in closet from the Spring Collection. There are a variety of colors, styles, and finishes.
Immagine di una grande camera matrimoniale minimalista con pavimento in cemento, pavimento grigio e pareti in legno
Immagine di una grande camera matrimoniale minimalista con pavimento in cemento, pavimento grigio e pareti in legno
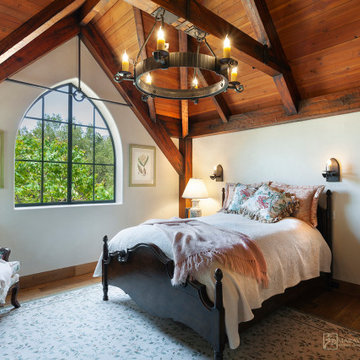
Old World European, Country Cottage. Three separate cottages make up this secluded village over looking a private lake in an old German, English, and French stone villa style. Hand scraped arched trusses, wide width random walnut plank flooring, distressed dark stained raised panel cabinetry, and hand carved moldings make these traditional farmhouse cottage buildings look like they have been here for 100s of years. Newly built of old materials, and old traditional building methods, including arched planked doors, leathered stone counter tops, stone entry, wrought iron straps, and metal beam straps. The Lake House is the first, a Tudor style cottage with a slate roof, 2 bedrooms, view filled living room open to the dining area, all overlooking the lake. The Carriage Home fills in when the kids come home to visit, and holds the garage for the whole idyllic village. This cottage features 2 bedrooms with on suite baths, a large open kitchen, and an warm, comfortable and inviting great room. All overlooking the lake. The third structure is the Wheel House, running a real wonderful old water wheel, and features a private suite upstairs, and a work space downstairs. All homes are slightly different in materials and color, including a few with old terra cotta roofing. Project Location: Ojai, California. Project designed by Maraya Interior Design. From their beautiful resort town of Ojai, they serve clients in Montecito, Hope Ranch, Malibu and Calabasas, across the tri-county area of Santa Barbara, Ventura and Los Angeles, south to Hidden Hills.
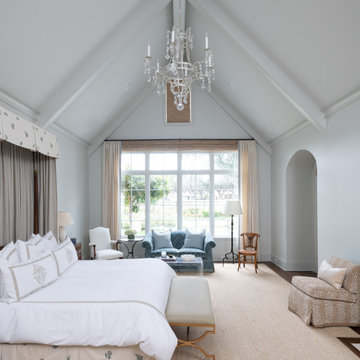
Ispirazione per un'ampia camera matrimoniale chic con pareti grigie, pavimento in legno massello medio e pavimento marrone
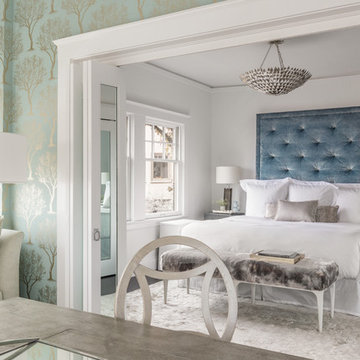
This sophisticated yet ultra-feminine condominium in one of the oldest and most prestigious neighborhoods in San Francisco was decorated with entertaining in mind. The all-white upholstery, walls, and carpets are surprisingly durable with materials made to suit the lifestyle of a Tech boss lady. Custom artwork and thoughtful accessories complete the look.
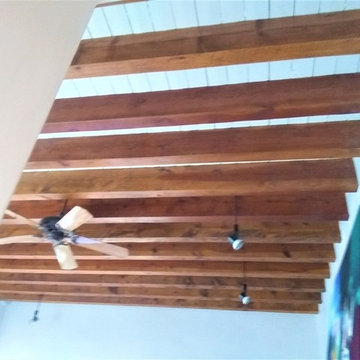
Lacquer ceiling, the owner only wanted spaces between beams to be painted. Had to be oil primed before applying 2 coats of paint.
Immagine di una piccola camera degli ospiti moderna con pareti bianche, moquette e pavimento grigio
Immagine di una piccola camera degli ospiti moderna con pareti bianche, moquette e pavimento grigio
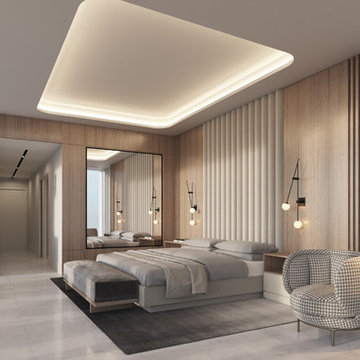
Modern beach home.
Private residence at the Ritz Carlton Miami in Sunny Isles
white marble floors and wall covered with beach wood.
We created the design for this beach retreat having in mind our clients needs. Getting away from a busy life and having something relaxing.
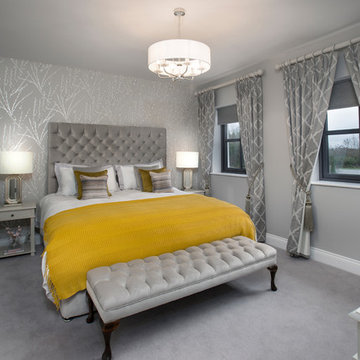
Photographer Derrick Godson
Clients brief was to create a modern stylish interior in a predominantly grey colour scheme. We cleverly used different textures and patterns in our choice of soft furnishings to create an opulent modern interior.
Main Guest Bedroom includes designer wallpaper, made to order designer deep buttoned velvet headboard and matching bed base. We also added a bed end bench and stunning bedside cabinets and dressing table. A statement pendant and bedside lamps were chosen.
Ochre was chosen as an accent colour for our throws and custom made cushions.
The windows were fitted with remote controlled blinds and beautiful handmade curtains and custom poles.
A luxurious carpet was chosen for warmth and comfort.
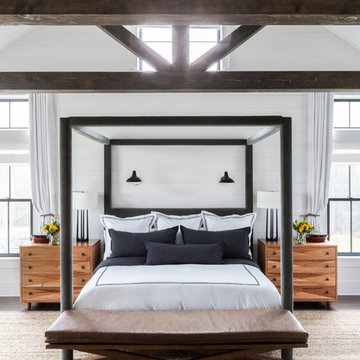
Architectural advisement, Interior Design, Custom Furniture Design & Art Curation by Chango & Co.
Architecture by Crisp Architects
Construction by Structure Works Inc.
Photography by Sarah Elliott
See the feature in Domino Magazine
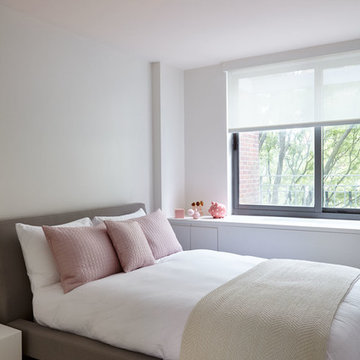
Joshua McHugh
Esempio di una piccola camera degli ospiti moderna con pareti bianche, pavimento in legno massello medio e pavimento grigio
Esempio di una piccola camera degli ospiti moderna con pareti bianche, pavimento in legno massello medio e pavimento grigio
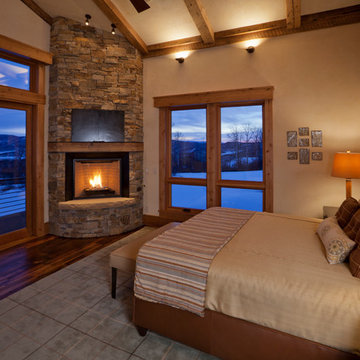
This master bedroom was designed to bring the outdoors in through the use of natural materials, and the greens and browns of the trees and the walls that look like a touch of sunlight - even on a cold gray winter day. The views of the surrounding mountains and fields are spectacular!
Tim Murphy - photographer
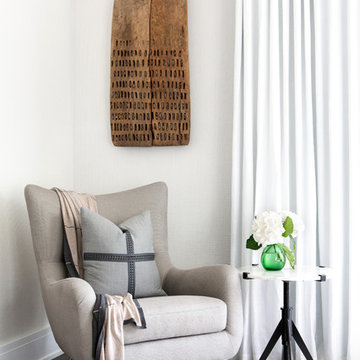
Architectural advisement, Interior Design, Custom Furniture Design & Art Curation by Chango & Co
Photography by Sarah Elliott
See the feature in Rue Magazine
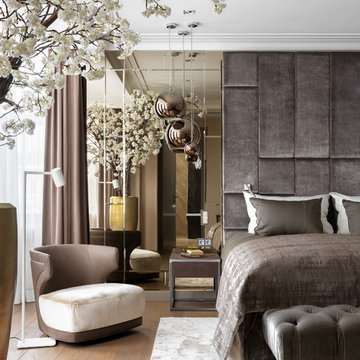
Авторы проекта: Ведран Бркич, Лидия Бркич и Анна Гармаш
Фотограф: Сергей Красюк
Immagine di una grande camera matrimoniale design con pareti marroni, pavimento in legno massello medio e pavimento beige
Immagine di una grande camera matrimoniale design con pareti marroni, pavimento in legno massello medio e pavimento beige

What do teenager’s need most in their bedroom? Personalized space to make their own, a place to study and do homework, and of course, plenty of storage!
This teenage girl’s bedroom not only provides much needed storage and built in desk, but does it with clever interplay of millwork and three-dimensional wall design which provide niches and shelves for books, nik-naks, and all teenage things.
What do teenager’s need most in their bedroom? Personalized space to make their own, a place to study and do homework, and of course, plenty of storage!
This teenage girl’s bedroom not only provides much needed storage and built in desk, but does it with clever interplay of three-dimensional wall design which provide niches and shelves for books, nik-naks, and all teenage things. While keeping the architectural elements characterizing the entire design of the house, the interior designer provided millwork solution every teenage girl needs. Not only aesthetically pleasing but purely functional.
Along the window (a perfect place to study) there is a custom designed L-shaped desk which incorporates bookshelves above countertop, and large recessed into the wall bins that sit on wheels and can be pulled out from underneath the window to access the girl’s belongings. The multiple storage solutions are well hidden to allow for the beauty and neatness of the bedroom and of the millwork with multi-dimensional wall design in drywall. Black out window shades are recessed into the ceiling and prepare room for the night with a touch of a button, and architectural soffits with led lighting crown the room.
Cabinetry design by the interior designer is finished in bamboo material and provides warm touch to this light bedroom. Lower cabinetry along the TV wall are equipped with combination of cabinets and drawers and the wall above the millwork is framed out and finished in drywall. Multiple niches and 3-dimensional planes offer interest and more exposed storage. Soft carpeting complements the room giving it much needed acoustical properties and adds to the warmth of this bedroom. This custom storage solution is designed to flow with the architectural elements of the room and the rest of the house.
Photography: Craig Denis
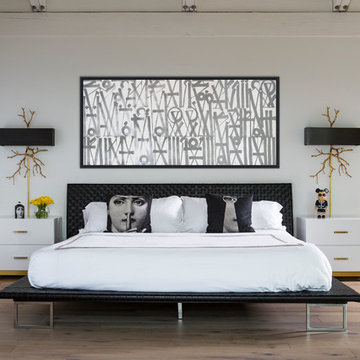
Idee per una grande camera matrimoniale costiera con pareti bianche, pavimento in legno massello medio e pavimento marrone

Dans la chambre principale, le mur de la tête de lit a été redressé et traité avec des niches de tailles différentes en surépaisseur. Elles sont en bois massif, laquées et éclairées par des LEDS qui sont encastrées dans le pourtour. A l’intérieur il y a des tablettes en verre pour exposer des objets d’art._ Vittoria Rizzoli / Photos : Cecilia Garroni-Parisi.
Camere da Letto - Foto e idee per arredare
9
