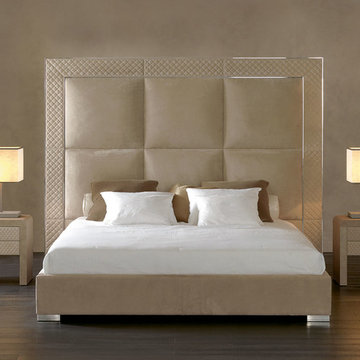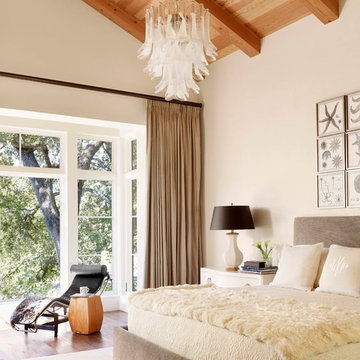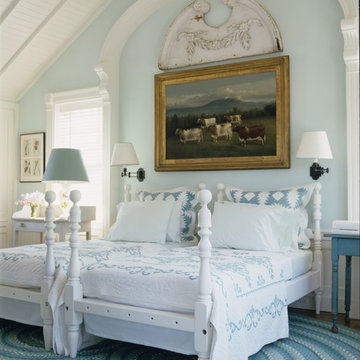Camere da Letto - Foto e idee per arredare
Filtra anche per:
Budget
Ordina per:Popolari oggi
101 - 120 di 27.935 foto
1 di 2

The primary goal for this project was to craft a modernist derivation of pueblo architecture. Set into a heavily laden boulder hillside, the design also reflects the nature of the stacked boulder formations. The site, located near local landmark Pinnacle Peak, offered breathtaking views which were largely upward, making proximity an issue. Maintaining southwest fenestration protection and maximizing views created the primary design constraint. The views are maximized with careful orientation, exacting overhangs, and wing wall locations. The overhangs intertwine and undulate with alternating materials stacking to reinforce the boulder strewn backdrop. The elegant material palette and siting allow for great harmony with the native desert.
The Elegant Modern at Estancia was the collaboration of many of the Valley's finest luxury home specialists. Interiors guru David Michael Miller contributed elegance and refinement in every detail. Landscape architect Russ Greey of Greey | Pickett contributed a landscape design that not only complimented the architecture, but nestled into the surrounding desert as if always a part of it. And contractor Manship Builders -- Jim Manship and project manager Mark Laidlaw -- brought precision and skill to the construction of what architect C.P. Drewett described as "a watch."
Project Details | Elegant Modern at Estancia
Architecture: CP Drewett, AIA, NCARB
Builder: Manship Builders, Carefree, AZ
Interiors: David Michael Miller, Scottsdale, AZ
Landscape: Greey | Pickett, Scottsdale, AZ
Photography: Dino Tonn, Scottsdale, AZ
Publications:
"On the Edge: The Rugged Desert Landscape Forms the Ideal Backdrop for an Estancia Home Distinguished by its Modernist Lines" Luxe Interiors + Design, Nov/Dec 2015.
Awards:
2015 PCBC Grand Award: Best Custom Home over 8,000 sq. ft.
2015 PCBC Award of Merit: Best Custom Home over 8,000 sq. ft.
The Nationals 2016 Silver Award: Best Architectural Design of a One of a Kind Home - Custom or Spec
2015 Excellence in Masonry Architectural Award - Merit Award
Photography: Dino Tonn

Interior Designer Jacques Saint Dizier
Frank Paul Perez, Red Lily Studios
Foto di un'ampia camera matrimoniale moderna con pareti beige, pavimento in legno massello medio, camino bifacciale e cornice del camino in metallo
Foto di un'ampia camera matrimoniale moderna con pareti beige, pavimento in legno massello medio, camino bifacciale e cornice del camino in metallo
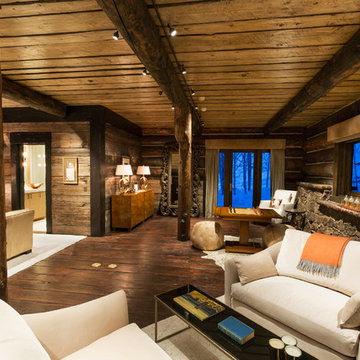
This master bedroom is a complete suite with its own back patio opening into the Colorado forest. The modern furnishings set against the wood and stone construction are a classic example of a mountain modern interior design.
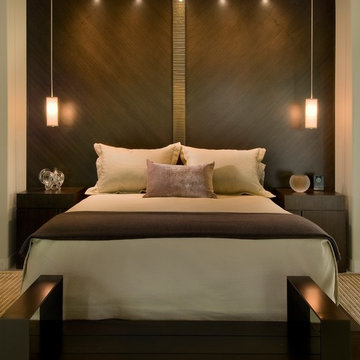
Mark Boisclair
Foto di una grande camera matrimoniale minimal con pareti bianche, nessun camino e moquette
Foto di una grande camera matrimoniale minimal con pareti bianche, nessun camino e moquette
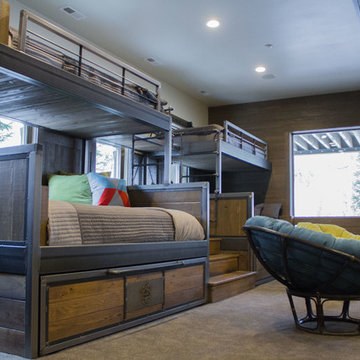
Custom XL twin over queen bunk bed with XL twin trundle and storage beneath.
Idee per una grande camera da letto stile loft rustica con pareti bianche, moquette e cornice del camino in pietra
Idee per una grande camera da letto stile loft rustica con pareti bianche, moquette e cornice del camino in pietra
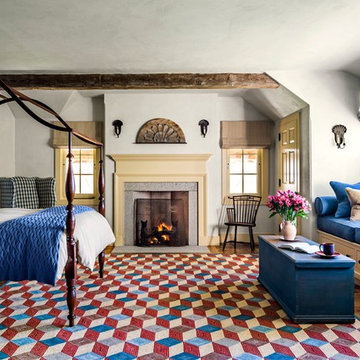
The graphic custom hooked rug of the daughter's bedroom contrasts the graceful antique poster bed.
Robert Benson Photography
Foto di una grande camera da letto country con pareti bianche, pavimento in legno massello medio, camino classico e cornice del camino in pietra
Foto di una grande camera da letto country con pareti bianche, pavimento in legno massello medio, camino classico e cornice del camino in pietra
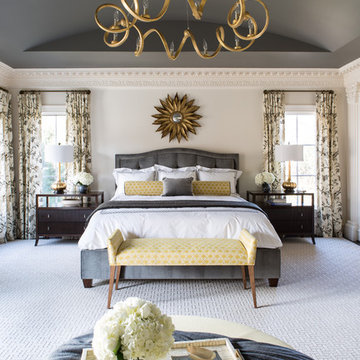
Serene and elegant master bedroom. Photography by Angie Seckinger
Immagine di una grande camera matrimoniale chic con pareti beige, parquet scuro e nessun camino
Immagine di una grande camera matrimoniale chic con pareti beige, parquet scuro e nessun camino
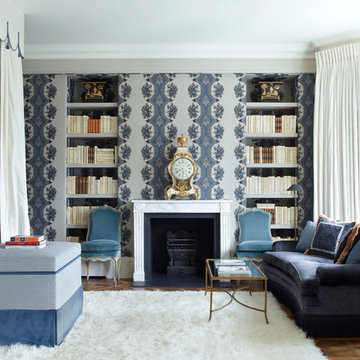
Simon Upton
Immagine di una camera da letto classica con pareti multicolore, parquet scuro e camino classico
Immagine di una camera da letto classica con pareti multicolore, parquet scuro e camino classico
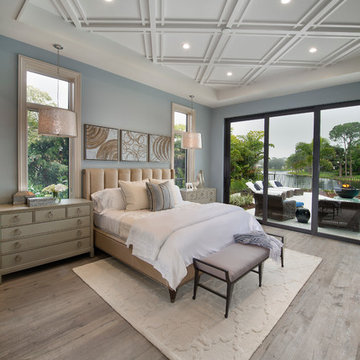
Giovanni Photography
Esempio di una grande camera matrimoniale contemporanea con pareti blu e parquet chiaro
Esempio di una grande camera matrimoniale contemporanea con pareti blu e parquet chiaro
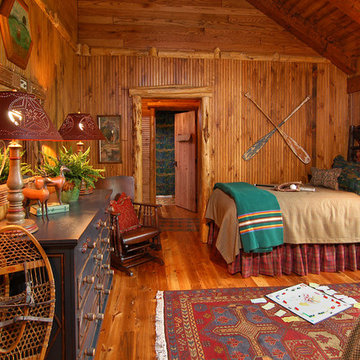
High in the Blue Ridge Mountains of North Carolina, this majestic lodge was custom designed by MossCreek to provide rustic elegant living for the extended family of our clients. Featuring four spacious master suites, a massive great room with floor-to-ceiling windows, expansive porches, and a large family room with built-in bar, the home incorporates numerous spaces for sharing good times.
Unique to this design is a large wrap-around porch on the main level, and four large distinct and private balconies on the upper level. This provides outdoor living for each of the four master suites.
We hope you enjoy viewing the photos of this beautiful home custom designed by MossCreek.
Photo by Todd Bush
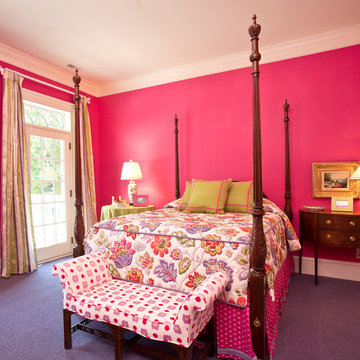
This Shrock Premier Custom Georgian style lake home is a stunning classic. The grand front entry adorned with gas lamps welcomes guests into a spacious breathtaking foyer. The interior is adorned with elaborate custom cabinetry and trim built by Shrock Amish craftsman. It also boasts multiple fireplaces, a gourmet kitchen, and beautiful living areas on all three levels. This memorable home’s main attraction is the elegant outdoor living areas such as porches, patios, a pergola, an infinity pool, and hot tub. While enjoying the outdoors, one can also enjoy the beauty of the lake below. The crowning jewel is a rooftop deck with spectacular 360 degree views. Contact Shrock Premier Custom Construction to begin your dream home process. www.shrockpremier.com
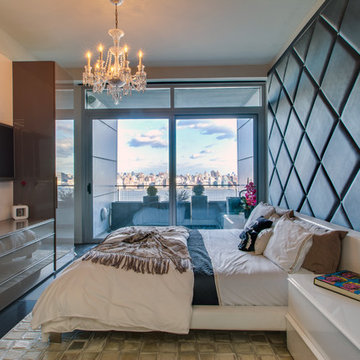
master bedroom renovation. custom upholstered wall with crystal detail
photo by Gerard Garcia
Ispirazione per una camera matrimoniale contemporanea di medie dimensioni con pareti beige, pavimento in cemento, nessun camino e pavimento nero
Ispirazione per una camera matrimoniale contemporanea di medie dimensioni con pareti beige, pavimento in cemento, nessun camino e pavimento nero
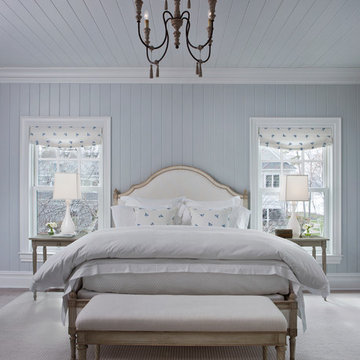
Esempio di una grande camera matrimoniale stile marinaro con pareti blu e moquette
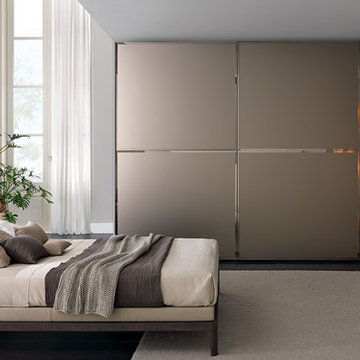
Brillanta Wardrobe - Uses Frosted bronze mirror, with bevelled mirror edges. Coloured glass and other coloured mirrors are available.
Ispirazione per una camera da letto minimal di medie dimensioni con pavimento in legno massello medio
Ispirazione per una camera da letto minimal di medie dimensioni con pavimento in legno massello medio
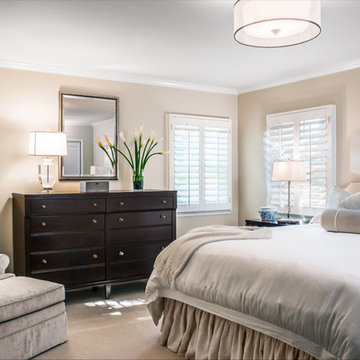
A hotel inspired master bedroom includes a white duvet and taupe colored headboard with hammered silver nail head and light button tufting. The gathered skirt is from the same headboard fabric. A silk embroidered floral pillow along with a soft blue velvet bolster trimmed with French rope is the height of luxury. A custom made mirror framed vertically suggests height to the bedroom walls. The chandelier with fabric shade can be dimmed for any mood. Polished nickel finishes on the nightstand table lamps and the hardware throughout. Photography By: Grey Crawford
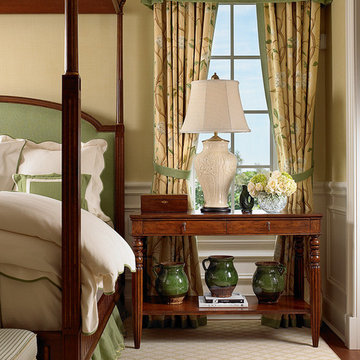
Esempio di un'ampia camera matrimoniale tradizionale con pareti gialle e parquet scuro
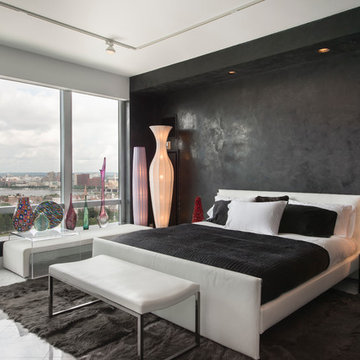
Located in one of the Ritz residential towers in Boston, the project was a complete renovation. The design and scope of work included the entire residence from marble flooring throughout, to movement of walls, new kitchen, bathrooms, all furnishings, lighting, closets, artwork and accessories. Smart home sound and wifi integration throughout including concealed electronic window treatments.
The challenge for the final project design was multifaceted. First and foremost to maintain a light, sheer appearance in the main open areas, while having a considerable amount of seating for living, dining and entertaining purposes. All the while giving an inviting peaceful feel,
and never interfering with the view which was of course the piece de resistance throughout.
Bringing a unique, individual feeling to each of the private rooms to surprise and stimulate the eye while navigating through the residence was also a priority and great pleasure to work on, while incorporating small details within each room to bind the flow from area to area which would not be necessarily obvious to the eye, but palpable in our minds in a very suttle manner. The combination of luxurious textures throughout brought a third dimension into the environments, and one of the many aspects that made the project so exceptionally unique, and a true pleasure to have created. Reach us www.themorsoncollection.com
Photography by Elevin Studio.
Camere da Letto - Foto e idee per arredare
6
