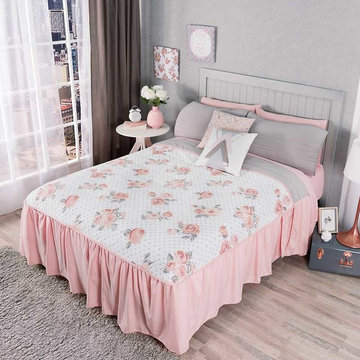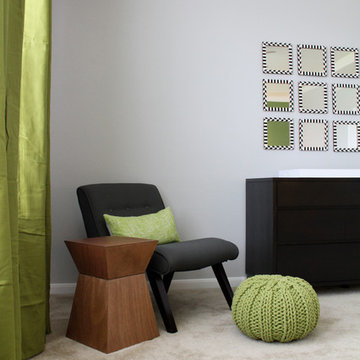Camere da Letto - Foto e idee per arredare
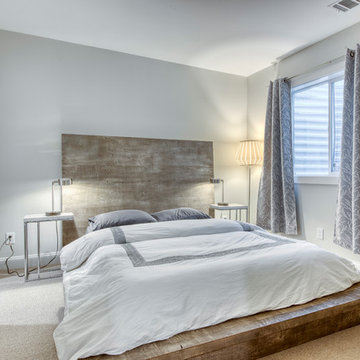
Basement bedroom with egress window and walk-in closet
Esempio di una camera degli ospiti moderna di medie dimensioni con pareti grigie, moquette, nessun camino e pavimento grigio
Esempio di una camera degli ospiti moderna di medie dimensioni con pareti grigie, moquette, nessun camino e pavimento grigio
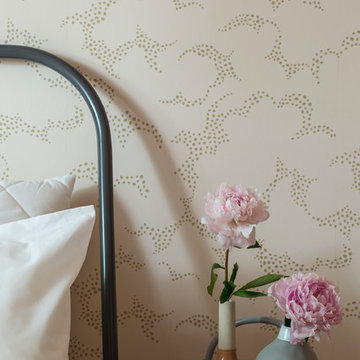
Евгений Кулибаба
Foto di una camera matrimoniale scandinava di medie dimensioni con pareti rosa, parquet chiaro, nessun camino e pavimento beige
Foto di una camera matrimoniale scandinava di medie dimensioni con pareti rosa, parquet chiaro, nessun camino e pavimento beige
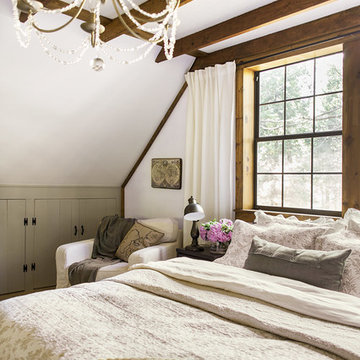
Idee per una camera matrimoniale rustica di medie dimensioni con pareti bianche, pavimento in laminato e pavimento marrone
![[Графит] Интерьер 1-комнатной квартиры для холостяка](https://st.hzcdn.com/fimgs/pictures/spalyni/grafit-interyer-1-komnatnoy-kvartiry-dlya-holostyaka-dizayn-studiya-interyerov-med-img~a0b1c31e09fb2e18_9325-1-09515a0-w360-h360-b0-p0.jpg)
Immagine di una piccola camera matrimoniale scandinava con pareti blu, pavimento in laminato e pavimento beige
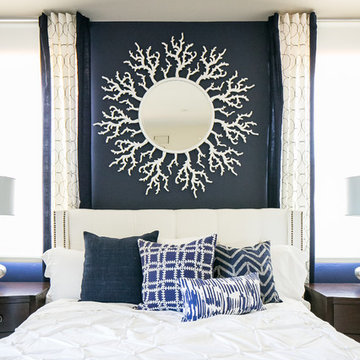
Fresh and crisp. This coastal inspired room is a balance of bold and beautiful. The navy accent wall sets the stage for the bed, nightstands, pair of mercury glass lamps and the gorgeous oversized coral mirror. White fluffy bedding, 600 thread count sheets, blue and white accent pillows and the floor to ceiling window treatments create a beautifully symmetrical bedroom and a WOW first impression for lucky guests when they enter their room.
Robeson Design Interiors, Interior Design & Photo Styling | Ryan Garvin, Photography | Please Note: For information on items seen in these photos, leave a comment. For info about our work: info@robesondesign.com

I built this on my property for my aging father who has some health issues. Handicap accessibility was a factor in design. His dream has always been to try retire to a cabin in the woods. This is what he got.
It is a 1 bedroom, 1 bath with a great room. It is 600 sqft of AC space. The footprint is 40' x 26' overall.
The site was the former home of our pig pen. I only had to take 1 tree to make this work and I planted 3 in its place. The axis is set from root ball to root ball. The rear center is aligned with mean sunset and is visible across a wetland.
The goal was to make the home feel like it was floating in the palms. The geometry had to simple and I didn't want it feeling heavy on the land so I cantilevered the structure beyond exposed foundation walls. My barn is nearby and it features old 1950's "S" corrugated metal panel walls. I used the same panel profile for my siding. I ran it vertical to match the barn, but also to balance the length of the structure and stretch the high point into the canopy, visually. The wood is all Southern Yellow Pine. This material came from clearing at the Babcock Ranch Development site. I ran it through the structure, end to end and horizontally, to create a seamless feel and to stretch the space. It worked. It feels MUCH bigger than it is.
I milled the material to specific sizes in specific areas to create precise alignments. Floor starters align with base. Wall tops adjoin ceiling starters to create the illusion of a seamless board. All light fixtures, HVAC supports, cabinets, switches, outlets, are set specifically to wood joints. The front and rear porch wood has three different milling profiles so the hypotenuse on the ceilings, align with the walls, and yield an aligned deck board below. Yes, I over did it. It is spectacular in its detailing. That's the benefit of small spaces.
Concrete counters and IKEA cabinets round out the conversation.
For those who cannot live tiny, I offer the Tiny-ish House.
Photos by Ryan Gamma
Staging by iStage Homes
Design Assistance Jimmy Thornton
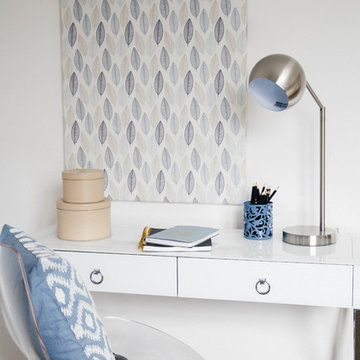
Idee per una piccola camera degli ospiti chic con pareti beige, moquette e pavimento beige
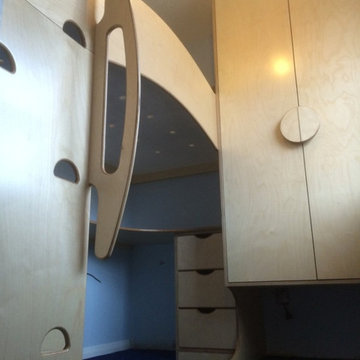
A fully fitted bedroom in a very, very small space! We managed to fit a raised bed, desk with drawer storage and double wardrobe with pull down hanging rail for the rug rats to use! Everything was spray lacquered to seal.
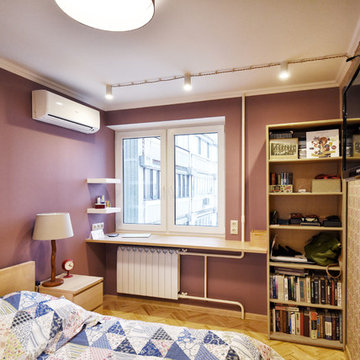
Foto di una piccola camera matrimoniale minimal con pareti viola e pavimento in legno massello medio
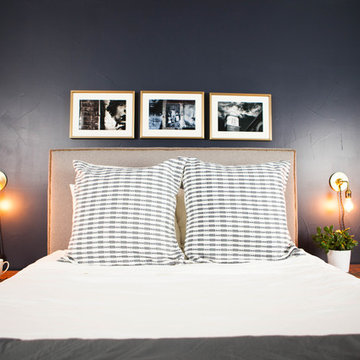
Foto di una camera degli ospiti contemporanea di medie dimensioni con pareti blu, moquette e pavimento beige
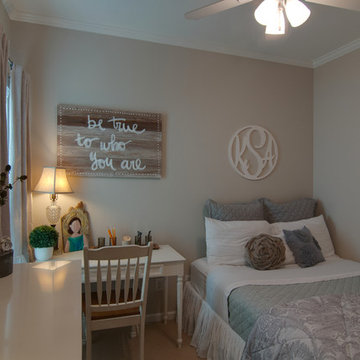
Another angle.
Idee per una camera da letto shabby-chic style di medie dimensioni
Idee per una camera da letto shabby-chic style di medie dimensioni
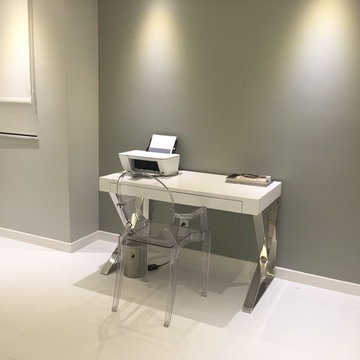
Esempio di una piccola camera matrimoniale minimalista con pareti grigie
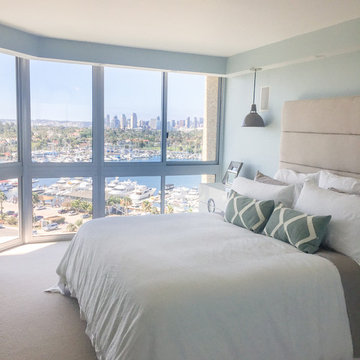
This Coronado Condo went from dated to updated by replacing the tile flooring with newly updated ash grey wood floors, glossy white kitchen cabinets, MSI ash gray quartz countertops, coordinating built-ins, 4x12" white glass subway tiles, under cabinet lighting and outlets, automated solar screen roller shades and stylish modern furnishings and light fixtures from Restoration Hardware.
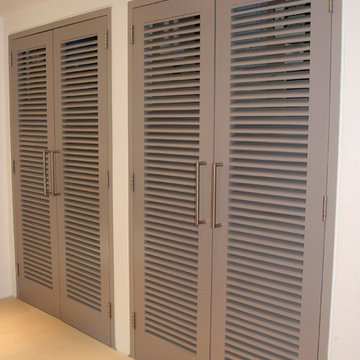
Foto di una piccola camera matrimoniale moderna con pareti grigie e nessun camino
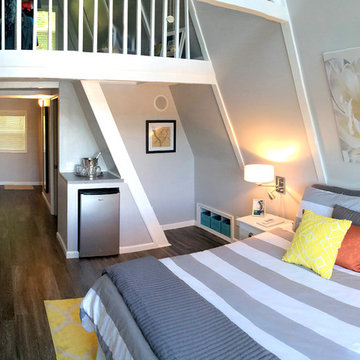
This lakeside A-Frame cottage required creative space planning. The main level leads to the master bedroom with a private deck. The master bathroom features a space-saving pocket door and a contemporary compact shower and vanity.
Making use of all available space, built-in storage behind the entry door, along the base of the walls, and under the stairway leading to the loft (which serves as both a closet and future sleeping area for guests). All furniture was selected for multi-purpose and maximum storage.
The floors look like a greyed rustic wood, but are actually luxury vinyl tiles...perfect for the in-and-out traffic from water related activities.
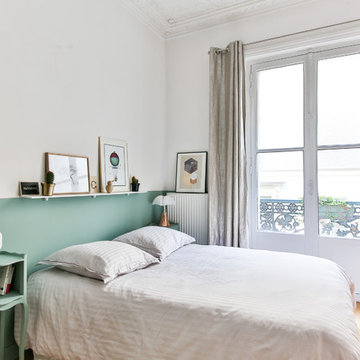
Tout commence par une grande cuisine blanche un peu oubliée dans un 2 pièces parisien. Une envie de papier-peint, de changement de couleur pousse ma cliente à me contacter.Ma proposition de relooking lui permet de donner du caractère à sa cuisine.
Conquise, c’est au tour du séjour de faire peau neuve. Je propose d’unifier la pièce en blanc accompagné d’une touche bleu pour mettre en valeur son canapé. La composition du mobilier et du poêle centenaire donne un ensemble cohérant et contemporain souligné par des couleurs reposantes.
Finalement c’est au tour de la chambre…L’idée de départ est de différencier le coin bureau du coin nuit. Un papier-peint graphique et tendance dans le prolongement du couloir ouvre harmonieusement l’espace bureau. Un rectangle vert d’eau en guise de tête de lit, accompagné de la customisation de 2 chevets délimitent l’espace sommeil. La note actuelle est elle apporté par une touche métallique.
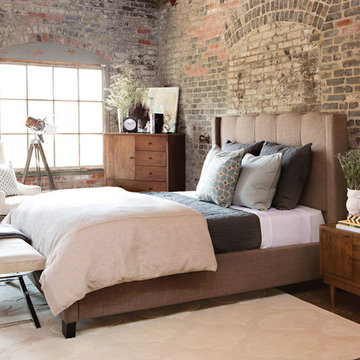
A generous helping of upholstered and organic items ensures that concrete floors and exposed brick walls appear plenty cozy in this modern loft. Comfortable textures are strewn everywhere, with the Damon bed starring as a fitting fabric-covered foundation, and supporting roles filled by the soft rug, bench and chair. Mid-century marvels, the Clarke door chest and door nightstand lend natural charm and sturdy solid wood storage.
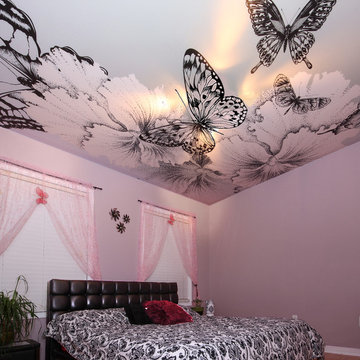
Printed stretched ceiling by Laqfoil.
What do you spend most of your time looking at when you're in bed? The ceiling! Make the most of the often-neglected "fifth wall" in your bedroom by turning it into a giant mural with Laqfoil printed stretch ceiling.
Camere da Letto - Foto e idee per arredare
6
