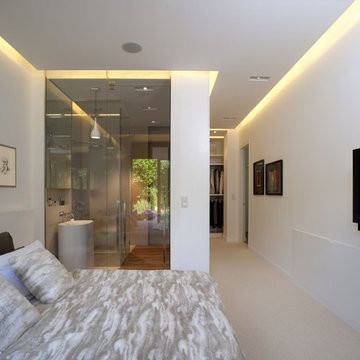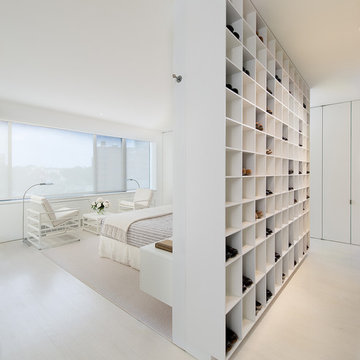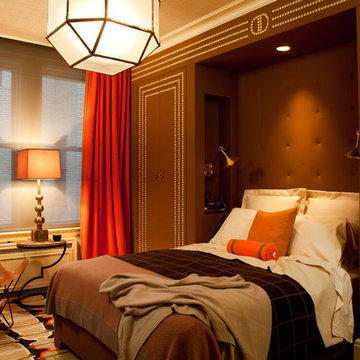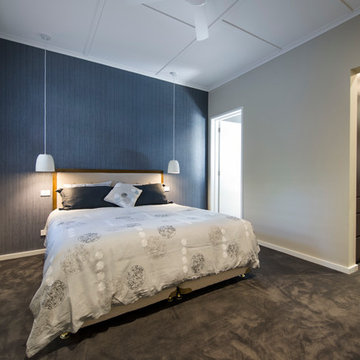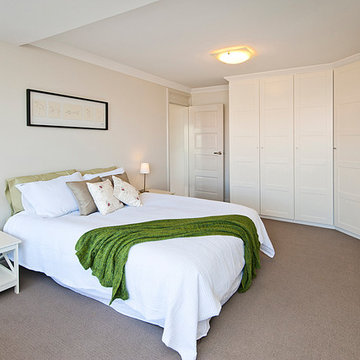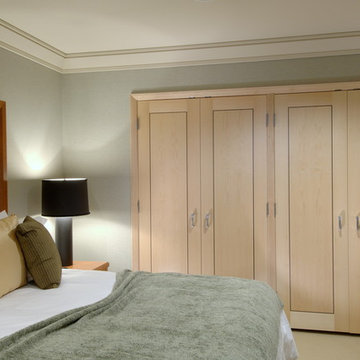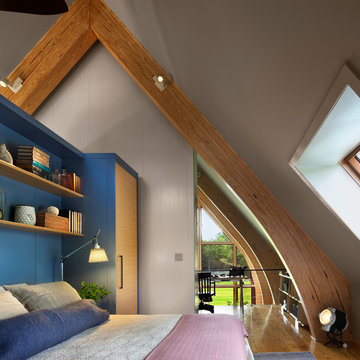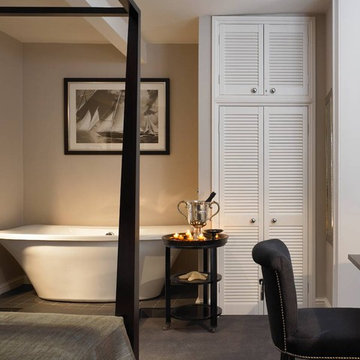Camere da Letto contemporanee - Foto e idee per arredare
Filtra anche per:
Budget
Ordina per:Popolari oggi
1 - 20 di 84 foto
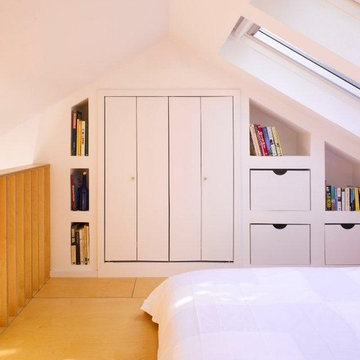
Ispirazione per un'In mansarda camera da letto stile loft contemporanea con pareti bianche e pavimento in compensato
Trova il professionista locale adatto per il tuo progetto
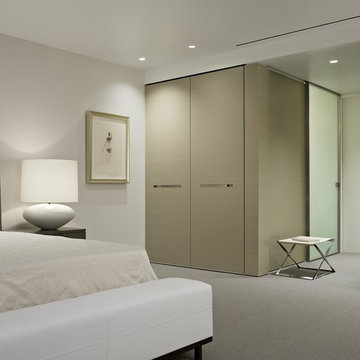
Complete renovation of 5th floor condominium on the top of Nob Hill. The revised floor plan required a complete demolition of the existing finishes. Careful consideration of the other building residents and the common areas of the building were priorities all through the construction process. This project is most accurately defined as ultra contemporary. Some unique features of the new architecture are the cantilevered glass shelving, the frameless glass/metal doors, and Italian custom cabinetry throughout.
Photos: Joe Fletcher
Architect: Garcia Tamjidi Architects
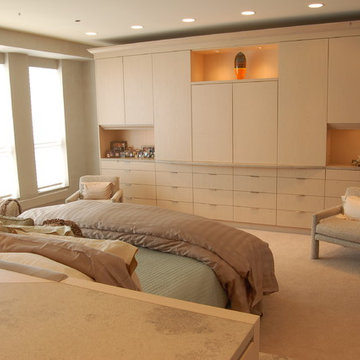
Ispirazione per una camera da letto contemporanea con pareti beige, moquette e pavimento beige
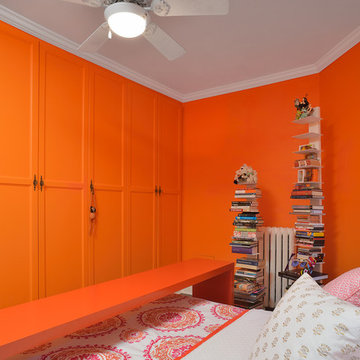
Arnal Photography
This homeowner renovated semi-detached home in Toronto is one of those rare spaces I recently photographed for a realtor friend. From what the homeowner has told me, the stained glass and light fixtures were with the house… in the attic… when they purchased it. Over a period of years they removed plaster, revealing the brick behind it, closed in the wall between the dining room and the living room (which had been opened by a previous owner) using the stained glass panels. The interesting thing was that the stained glass panels were all slightly different sizes, so their treatment in mounting them had to be especially careful.
They also paid particular attention to maintaining the heritage look of the space while upgrading utilities and adding their own more modern touches. The eclectic blend just adds to the charm of the home. Not afraid of bright colour, the daughter’s room is a shocking shade of orange, but somehow, it works!
Unfortunately, being the photographer, I have little information on sourcing aside from knowing that the kitchen is from Ikea. That said, I think this is a space that holds inspiration beyond the imagination!
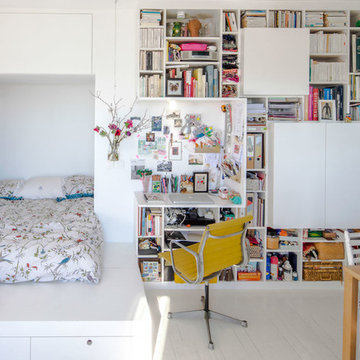
Immagine di una piccola camera matrimoniale minimal con pareti bianche, pavimento in legno verniciato e nessun camino
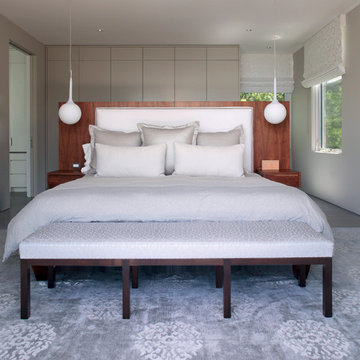
This 7,000 square foot space located is a modern weekend getaway for a modern family of four. The owners were looking for a designer who could fuse their love of art and elegant furnishings with the practicality that would fit their lifestyle. They owned the land and wanted to build their new home from the ground up. Betty Wasserman Art & Interiors, Ltd. was a natural fit to make their vision a reality.
Upon entering the house, you are immediately drawn to the clean, contemporary space that greets your eye. A curtain wall of glass with sliding doors, along the back of the house, allows everyone to enjoy the harbor views and a calming connection to the outdoors from any vantage point, simultaneously allowing watchful parents to keep an eye on the children in the pool while relaxing indoors. Here, as in all her projects, Betty focused on the interaction between pattern and texture, industrial and organic.
Project completed by New York interior design firm Betty Wasserman Art & Interiors, which serves New York City, as well as across the tri-state area and in The Hamptons.
For more about Betty Wasserman, click here: https://www.bettywasserman.com/
To learn more about this project, click here: https://www.bettywasserman.com/spaces/sag-harbor-hideaway/
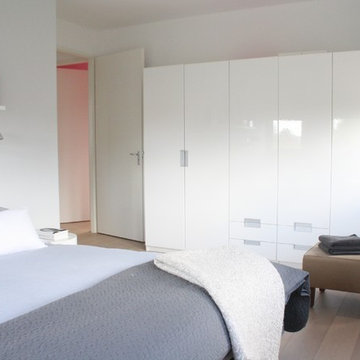
Holly Marder © 2012 Houzz
Esempio di una camera da letto contemporanea con pareti bianche e parquet chiaro
Esempio di una camera da letto contemporanea con pareti bianche e parquet chiaro
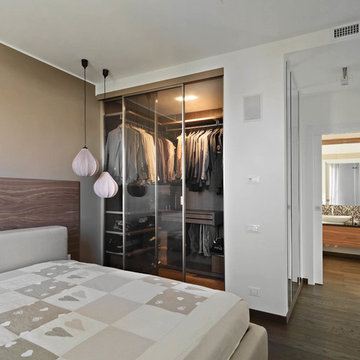
Adriano Pecchio
Ispirazione per una camera matrimoniale contemporanea con pareti bianche e pavimento in legno massello medio
Ispirazione per una camera matrimoniale contemporanea con pareti bianche e pavimento in legno massello medio
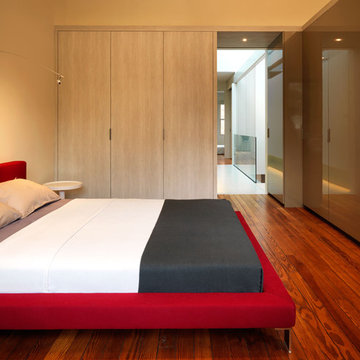
When man's aspiration is the sky, the ground is only a resistance. - Sverre Fehn In this renovation, a conventional masonry row house is opened up to the sky, with a light, airy interior. The original floor plan was completely transformed for more efficient function and a greater sense of spatial connection, both vertically and horizontally. From a grounded lower level, with concrete, cork, and warm finishes, an abstract composition of crisp forms emerges. The kitchen sits at the center of the house as a hearth, establishing the line between dark and light, illustrated through wenge base cabinets with light anigre above. Service spaces such as bathrooms and closets are hidden within the thickness of walls, contributing to the overall simplicity of the design. A new central staircase serves as the backbone of the composition, bordered by a cable wall tensioned top and bottom, connecting the solid base of the house with the light steel structure above. A glass roof hovers overhead, as gravity recedes and walls seem to rise up and float. The overall effect is clean and minimal, transforming vertically from dark to light, warm to cool, grounded to weightless, and culminating in a space composed of line and plane, shadows and light.
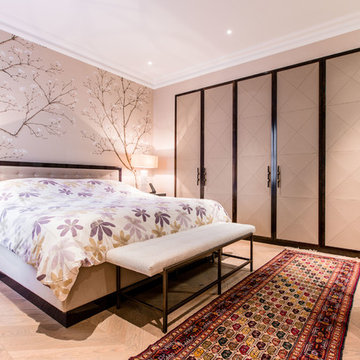
Ispirazione per una camera da letto design con pareti grigie e parquet chiaro
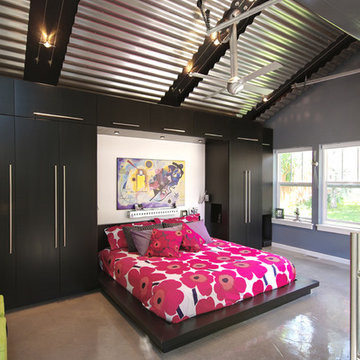
This contemporary bedroom boasts a corrugated steel ceiling panels, stainless steel propeller fans and a glass garage door opening to the back yard.
Photo and copyright by Renovation Design Group. All rights reserved.
Camere da Letto contemporanee - Foto e idee per arredare
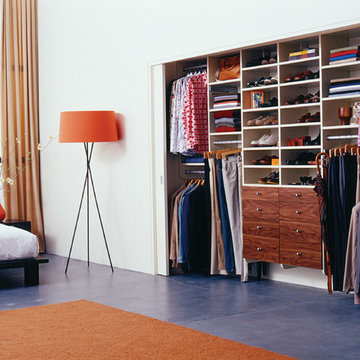
This multi-tiered, reach-in closet system provides clever and stylish design by using dynamic, contrasting finishes.
Esempio di una camera da letto design di medie dimensioni con pavimento in ardesia
Esempio di una camera da letto design di medie dimensioni con pavimento in ardesia
1
