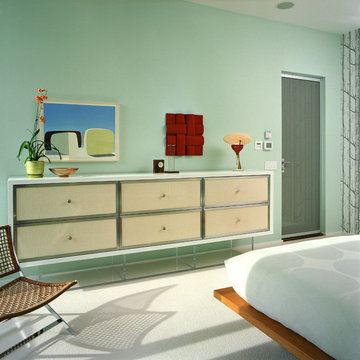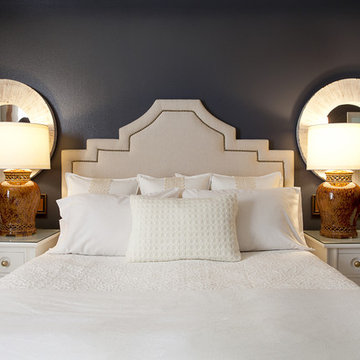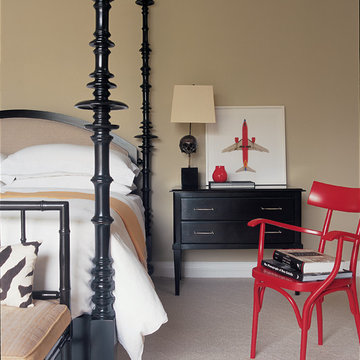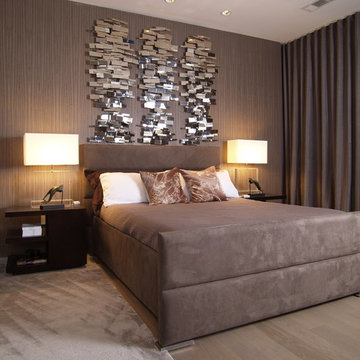Camere da Letto contemporanee - Foto e idee per arredare
Filtra anche per:
Budget
Ordina per:Popolari oggi
1 - 20 di 386 foto

Merrick Ales Photography
Foto di una camera matrimoniale design con pareti blu, parquet scuro e nessun camino
Foto di una camera matrimoniale design con pareti blu, parquet scuro e nessun camino
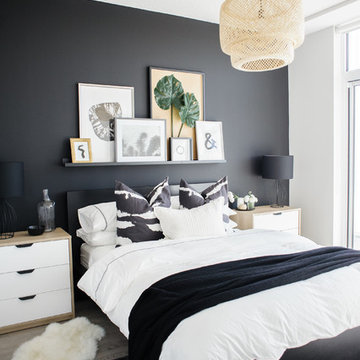
Idee per una camera da letto minimal con pareti nere, parquet chiaro e pavimento beige

Master Bedroom by Masterpiece Design Group. Photo credit Studio KW Photography
Wall color is CL 2923M "Flourishing" by Color Wheel. Lamps are from Wayfair.com. Black and white chair by Dr Kincaid #5627 & the fabric shown is candlewick. Fabrics are comforter Belfast - warm grey, yellow pillows Duralee fabric: 50816-258Mustard. Yellow & black pillow fabric is no longer available. Drapes & pillows Kravet fabric:: Raid in Jet. Black tables are from Wayfair.com. 3 drawer chest: "winter woods" by Steinworld and the wall art is from Zgallerie "Naples Bowl" The wall detail is 1/2" round applied on top of 1x8. Hope this helps everyone.
Trova il professionista locale adatto per il tuo progetto
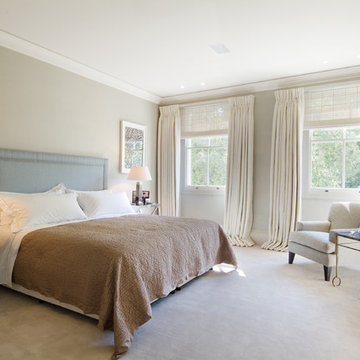
Simply Elegant.
Idee per una grande camera matrimoniale contemporanea con pareti beige, moquette, nessun camino e pavimento beige
Idee per una grande camera matrimoniale contemporanea con pareti beige, moquette, nessun camino e pavimento beige
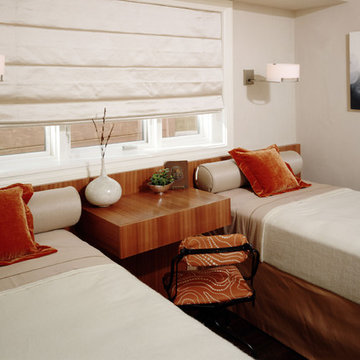
Photo by: Charlie Daniels
A painstakingly veneered custom headboard features a floating desk drawer and a vintage 1930's office chair that melds Hollywood Glamour with Industrial Chic.
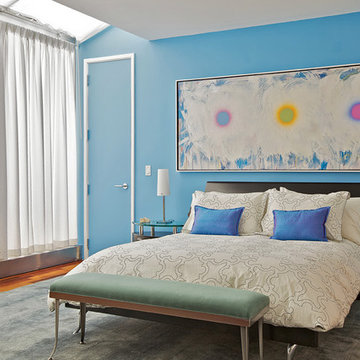
Bold and vivid colors adorn the master bedroom accent wall. A” Rocky mountain sky” blue sets the background for Dan Christensen’s grandiose piece of art.
That black headboard puts a coma to introduce the sketch ink and pearl bedding ensemble.
Sprinkles of blue adorn the room in the upholstered bench, pillows and cushions.
Photographer: Scott Morris
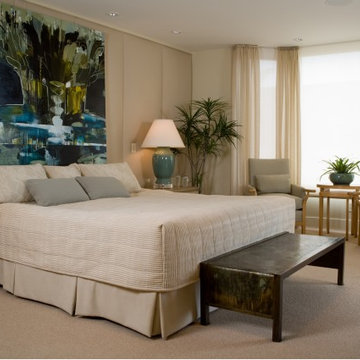
Esempio di una camera matrimoniale design di medie dimensioni con pareti beige e moquette
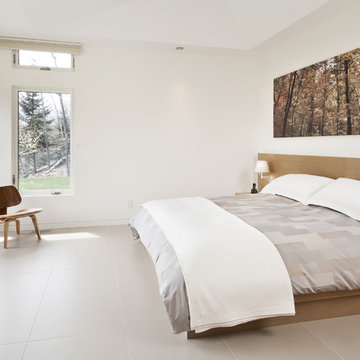
The key living spaces of this mountainside house are nestled in an intimate proximity to a granite outcrop on one side while opening to expansive distant views on the other.
Situated at the top of a mountain in the Laurentians with a commanding view of the valley below; the architecture of this house was well situated to take advantage of the site. This discrete siting within the terrain ensures both privacy from a nearby road and a powerful connection to the rugged terrain and distant mountainscapes. The client especially likes to watch the changing weather moving through the valley from the long expanse of the windows. Exterior materials were selected for their tactile earthy quality which blends with the natural context. In contrast, the interior has been rendered in subtle simplicity to bring a sense of calm and serenity as a respite from busy urban life and to enjoy the inside as a non-competing continuation of nature’s drama outside. An open plan with prismatic spaces heightens the sense of order and lightness.
The interior was finished with a minimalist theme and all extraneous details that did not contribute to function were eliminated. The first principal room accommodates the entry, living and dining rooms, and the kitchen. The kitchen is very elegant because the main working components are in the pantry. The client, who loves to entertain, likes to do all of the prep and plating out of view of the guests. The master bedroom with the ensuite bath, wardrobe, and dressing room also has a stunning view of the valley. It features a his and her vanity with a generous curb-less shower stall and a soaker tub in the bay window. Through the house, the built-in cabinets, custom designed the bedroom furniture, minimalist trim detail, and carefully selected lighting; harmonize with the neutral palette chosen for all finishes. This ensures that the beauty of the surrounding nature remains the star performer.
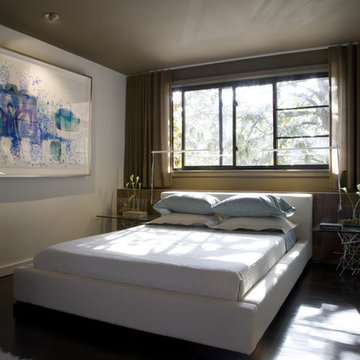
Photography by Geoffrey Hodgdon
Foto di una camera da letto contemporanea con pareti bianche e parquet scuro
Foto di una camera da letto contemporanea con pareti bianche e parquet scuro
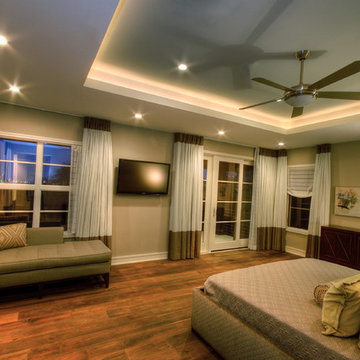
This Westlake site posed several challenges that included managing a sloping lot and capturing the views of downtown Austin in specific locations on the lot, while staying within the height restrictions. The service and garages split in two, buffering the less private areas of the lot creating an inner courtyard. The ancillary rooms are organized around this court leading up to the entertaining areas. The main living areas serve as a transition to a private natural vegetative bluff on the North side. Breezeways and terraces connect the various outdoor living spaces feeding off the great room and dining, balancing natural light and summer breezes to the interior spaces. The private areas are located on the upper level, organized in an inverted “u”, maximizing the best views on the lot. The residence represents a programmatic collaboration of the clients’ needs and subdivision restrictions while engaging the unique features of the lot.
Built by Butterfield Custom Homes
Photography by Adam Steiner
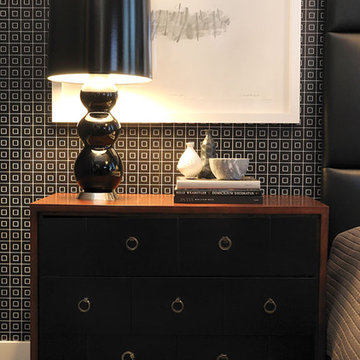
D&M Images
Idee per una camera da letto minimal con pareti multicolore
Idee per una camera da letto minimal con pareti multicolore
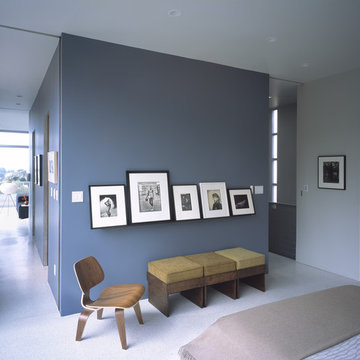
Photos Courtesy of Sharon Risedorph
Idee per una camera da letto design con pareti grigie
Idee per una camera da letto design con pareti grigie
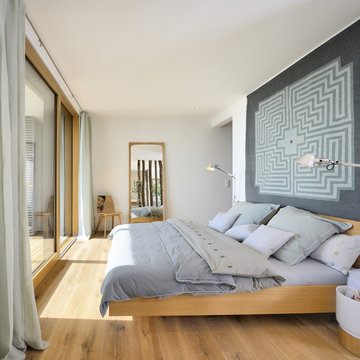
Projekt von Baufritz
In diesem Schlafzimmer lässt sich gut träumen, denn auch vom Bett aus, ist ein direkter Blick auf den Bodensee möglich.
Ispirazione per una camera da letto minimal
Ispirazione per una camera da letto minimal
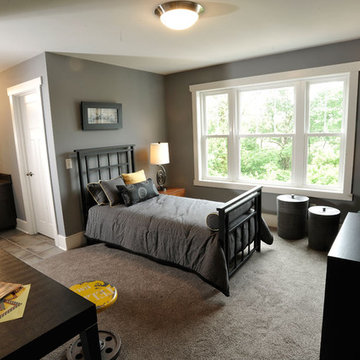
Idee per una camera degli ospiti contemporanea con pareti grigie, moquette e pavimento grigio
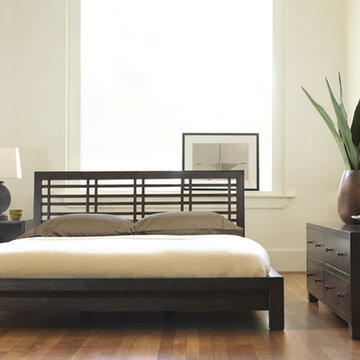
Solid bamboo low platform bed with slatted headboard. Available in Queen, King, or California King.
Idee per una camera da letto contemporanea con pareti bianche, pavimento in legno massello medio e nessun camino
Idee per una camera da letto contemporanea con pareti bianche, pavimento in legno massello medio e nessun camino
Camere da Letto contemporanee - Foto e idee per arredare
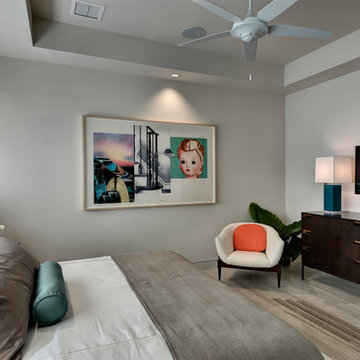
James F. Wilson / courtesy BUILDER Magazine
Idee per una camera da letto contemporanea con pareti grigie, parquet chiaro, nessun camino e TV
Idee per una camera da letto contemporanea con pareti grigie, parquet chiaro, nessun camino e TV
1
