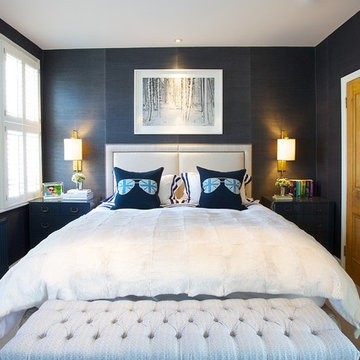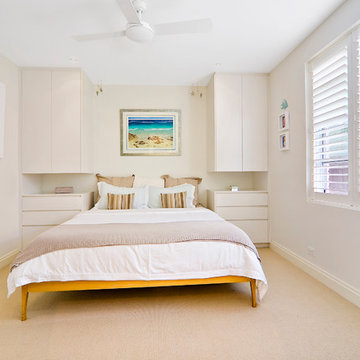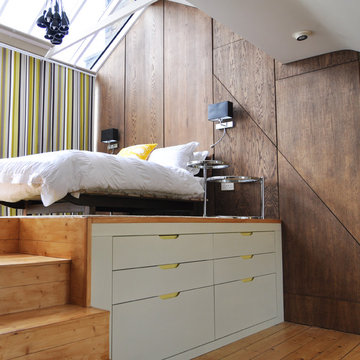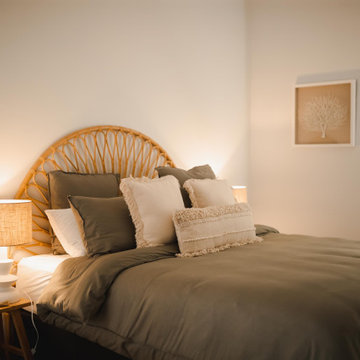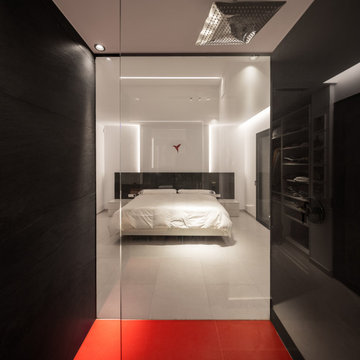Camere da Letto contemporanee - Foto e idee per arredare
Ordina per:Popolari oggi
101 - 120 di 348.415 foto
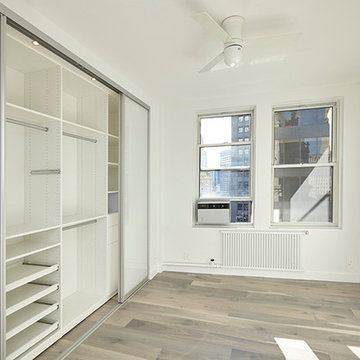
Ispirazione per una camera matrimoniale contemporanea di medie dimensioni con pareti bianche, parquet chiaro, nessun camino e pavimento grigio
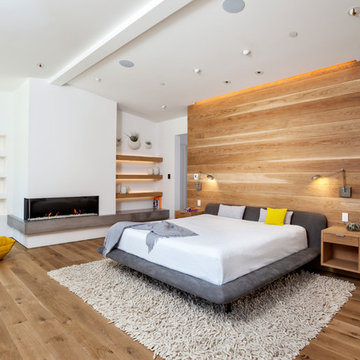
Master Bedroom
Esempio di una camera da letto contemporanea con pareti bianche, pavimento in legno massello medio e camino lineare Ribbon
Esempio di una camera da letto contemporanea con pareti bianche, pavimento in legno massello medio e camino lineare Ribbon
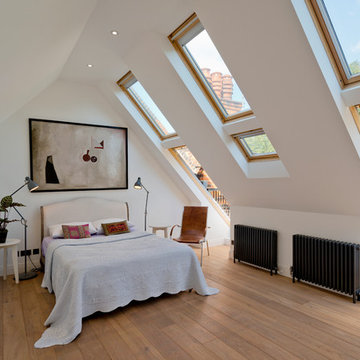
Oiled oak floor, use of large rooflights to create small balcony areas when open.
Esempio di un'In mansarda camera da letto contemporanea con pareti bianche, pavimento in legno massello medio e nessun camino
Esempio di un'In mansarda camera da letto contemporanea con pareti bianche, pavimento in legno massello medio e nessun camino
Trova il professionista locale adatto per il tuo progetto
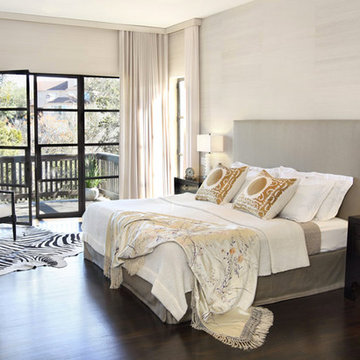
Idee per una grande camera matrimoniale minimal con pareti bianche, parquet scuro, nessun camino e pavimento marrone
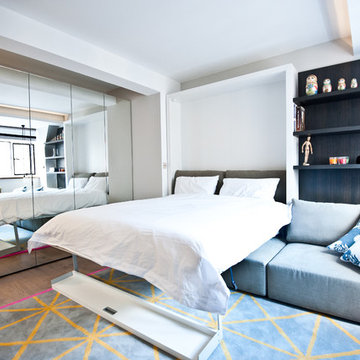
Unfolding bed is a perfect solution for the studio flat. It gives you an opportunity to have a spacious luxuries living room during the day and proper king size bedroom at night.
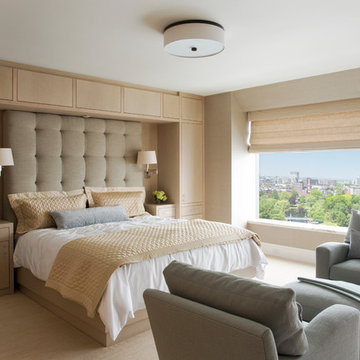
Interior Design - Lewis Interiors
Photography - Eric Roth
Idee per una grande camera matrimoniale contemporanea con pareti beige e moquette
Idee per una grande camera matrimoniale contemporanea con pareti beige e moquette
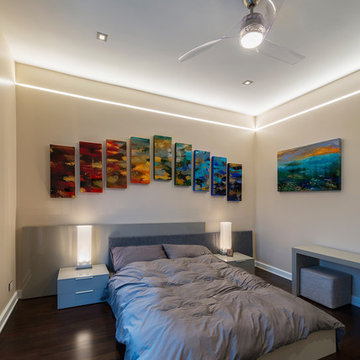
Reveal projects an indirect glow onto ceilings and floors to deliver flush mount cove and toe-kick lighting. This 24VDC linear LED system features a shallow .5 inch deep plaster-in aluminum extrusion no thicker than drywall that houses a single row of high CRI, commercial grade white LED Soft Strip. System mounts directly to studs without joist modification and plasters into .5 inch or thicker drywall. Reveal is sold in 1 foot 2.5 watt increments up to 40 feet and may be field-cut. Also available in a 5 watt per foot version as well as a Red-Blue-Green RGB version. LED Soft Strip may be cut every 2.4 inches. 2.5 watt Reveal runs up to 40 feet on a single Class 2, 96 watt power supply. Available in Amber White 2400K with 80 plus CRI, Warm White 2700K with 85 plus CRI, or Very Warm White 3000K with 85 plus CRI. LEDs consume 2.5 watts per foot and 42 lumens per system watt, delivering 116 lumens per foot for Reveal 2WDC. System includes Reveal channels, end caps, LED Soft Strip, special junction box and all mounting hardware. Power supply options include a Class 2 24 volt 0-10 96 or 192 watt, sold separately. Dimmable with a Lightolier Sunrise ZP600FAM120, Leviton IP710-DL dimmer. sold separately. Dimming systems include Lutron Radio Ra2 with Grafik Eye, RRD-10ND and GRX-TVI; Grafik Eye QS with Grafik Eye, QSGRJ-XP and GRX-TVI; Diva with Grafik Eye, DVTV and PP20; Nova T with Grafik Eye, NTFTV-WH and PP20, sold separately. Fixture includes a 5 year warranty. Made in USA.
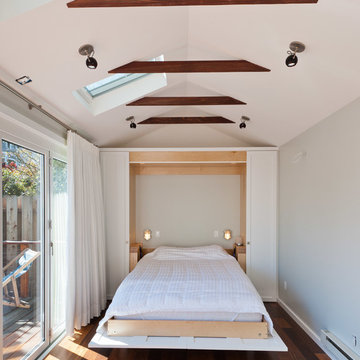
Foto di una camera degli ospiti design con pareti bianche, parquet scuro e nessun camino
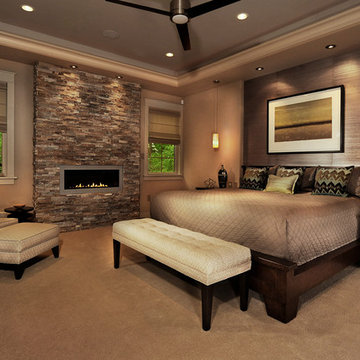
Scott Kinkade
Ispirazione per una camera da letto design con moquette e camino lineare Ribbon
Ispirazione per una camera da letto design con moquette e camino lineare Ribbon
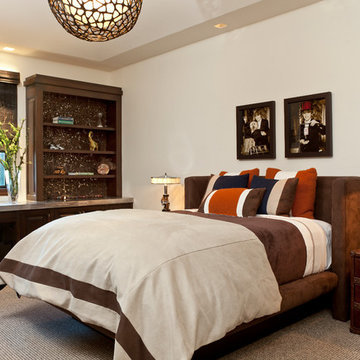
Idee per una grande camera degli ospiti minimal con pareti bianche e moquette
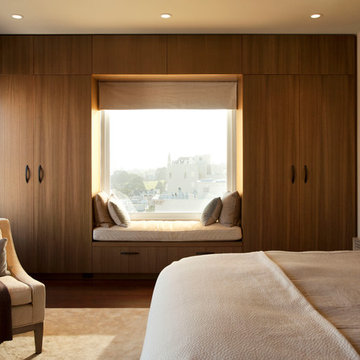
This 1925 Jackson street penthouse boasts 2,600 square feet with an additional 1,000 square foot roof deck. Having only been remodeled a few times the space suffered from an outdated, wall heavy floor plan. Updating the flow was critical to the success of this project. An enclosed kitchen was opened up to become the hub for gathering and entertaining while an antiquated closet was relocated for a sumptuous master bath. The necessity for roof access to the additional outdoor living space allowed for the introduction of a spiral staircase. The sculptural stairs provide a source for natural light and yet another focal point.
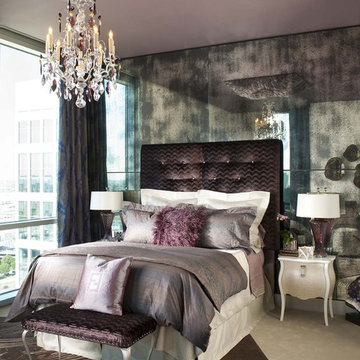
Photography by Dan Piassick
Taken from the nit and grit of city life along with charming and romantic elements comes Urban Glam. All the way down to the color we have shown what can be when you combine two very opposite styles into one. When creating the design we focused on a balance between the two styles with material choices and elements throughout the space.
The urban style is shown in a few select pieces, first is the custom shelf that was inspired by the Chinese symbol for the phrase “To Create “. This piece has straight, heavy lines and is done in a dark concrete gray color which gives it a great urban feel. It creates space for a few worthy pieces to be placed upon it but itself is the main art piece. The phrase “To Create” can be both urban and glam. It’s urban in the way that we’ve created the city and everything in it, from the buildings to the cars that drive on the roads. However, you can create something glamorous as well, so the meaning of the shelf supports both styles. The second urban element is the wall of acid etched mirrors. They have a nitty-gritty feel to them like that have been around for a long time.
The lighting element in this room is very glam, not only is the chandelier adorned with jewelry, amethyst and clear stones but the glam continues up to the ceiling around the chandelier with beautifully draped fabric. The tufted velvet headboard also screams glam in a romantic, luxurious way.
Other important elements in this Urban Glam room are the beautiful glass art pieces, the matching ivory beauty desk and bedside table, and the wool and silk rug that grounds the whole space.
The attached bath continues the glamourous style with upholstered walls and hand blown glass pendants in rich purples. The mirror above the sink is made from hand cut glass giving it a rough look but the pattern it is placed in a very elegant way.
By combining the nitty-gritty feeling of a city and a charming, romantic air we’ve created the concept Urban Glam. Since this space is in a high-rise condominium located in a downtown area it already has the Urban environment surrounding it and by making it luxurious and romantic it will also be comfortable to live in.
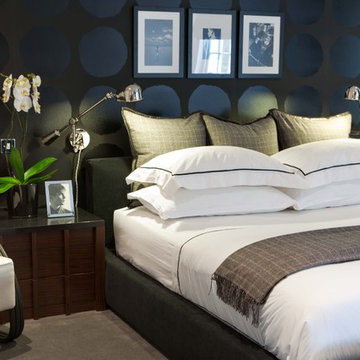
Interior design/styling by: Maurizio Pellizzoni
Pictures by: Jake Fitzjones
Foto di una camera da letto design con pareti nere
Foto di una camera da letto design con pareti nere
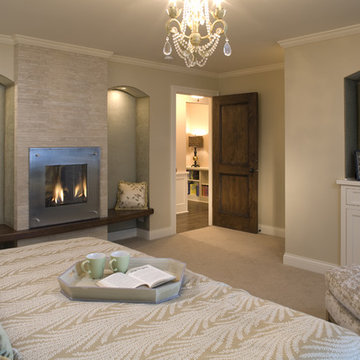
Ispirazione per una grande camera matrimoniale contemporanea con cornice del camino piastrellata, moquette, camino classico e TV
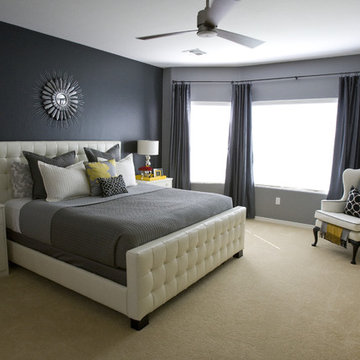
Photo by Michelle Rasmussen of www.wondertimephoto.com
Ispirazione per una camera da letto contemporanea con pareti nere e moquette
Ispirazione per una camera da letto contemporanea con pareti nere e moquette
Camere da Letto contemporanee - Foto e idee per arredare
6
