Camere da Letto contemporanee - Foto e idee per arredare
Filtra anche per:
Budget
Ordina per:Popolari oggi
1 - 20 di 5.183 foto
1 di 3
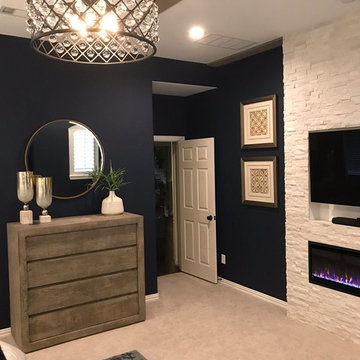
Complete master bedroom remodel with stacked stone fireplace, sliding barn door, swing arm wall sconces and rustic faux ceiling beams. New wall-wall carpet, transitional area rug, custom draperies, bedding and simple accessories help create a true master bedroom oasis.

Allow the unique flame pattern of the Vector fireplace series to create a long-lasting focal point in your home.
Idee per una grande camera da letto contemporanea con pareti beige, parquet chiaro, camino classico e pavimento marrone
Idee per una grande camera da letto contemporanea con pareti beige, parquet chiaro, camino classico e pavimento marrone
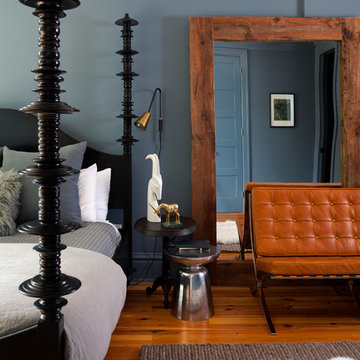
Stacy Zarin Goldberg
Esempio di una grande camera matrimoniale minimal con pareti grigie, pavimento in legno massello medio, camino classico e cornice del camino in pietra
Esempio di una grande camera matrimoniale minimal con pareti grigie, pavimento in legno massello medio, camino classico e cornice del camino in pietra
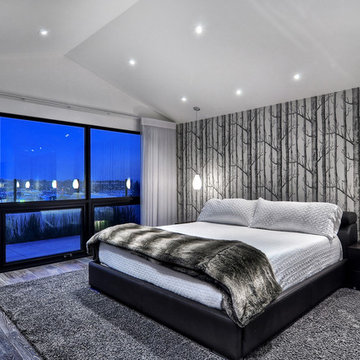
Esempio di una camera matrimoniale contemporanea di medie dimensioni con pareti bianche, parquet chiaro, camino classico e cornice del camino in metallo
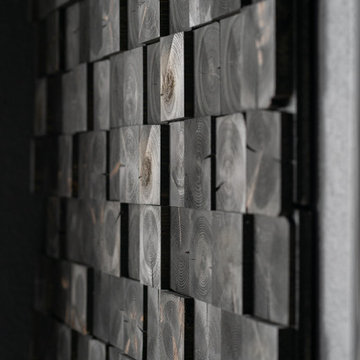
Foto di una camera matrimoniale contemporanea di medie dimensioni con pareti nere, moquette, camino classico, pavimento beige e pannellatura
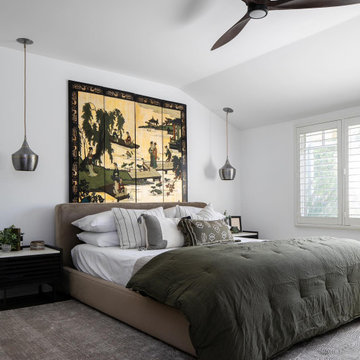
Ispirazione per una grande camera matrimoniale contemporanea con pareti bianche, parquet scuro, camino classico, cornice del camino in pietra, pavimento nero e pannellatura
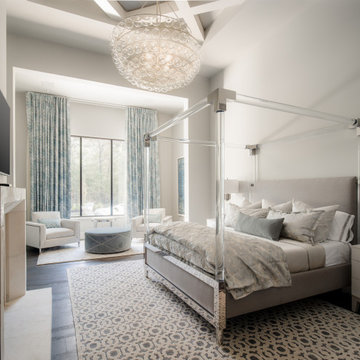
This master bedroom is a serene sanctuary, enveloped in soothing shades of blue and gray. Complete with a fireplace, a cozy sitting area, high coffered ceilings, and oversized table lamps, every element contributes to its luxurious yet tranquil ambiance.

With adjacent neighbors within a fairly dense section of Paradise Valley, Arizona, C.P. Drewett sought to provide a tranquil retreat for a new-to-the-Valley surgeon and his family who were seeking the modernism they loved though had never lived in. With a goal of consuming all possible site lines and views while maintaining autonomy, a portion of the house — including the entry, office, and master bedroom wing — is subterranean. This subterranean nature of the home provides interior grandeur for guests but offers a welcoming and humble approach, fully satisfying the clients requests.
While the lot has an east-west orientation, the home was designed to capture mainly north and south light which is more desirable and soothing. The architecture’s interior loftiness is created with overlapping, undulating planes of plaster, glass, and steel. The woven nature of horizontal planes throughout the living spaces provides an uplifting sense, inviting a symphony of light to enter the space. The more voluminous public spaces are comprised of stone-clad massing elements which convert into a desert pavilion embracing the outdoor spaces. Every room opens to exterior spaces providing a dramatic embrace of home to natural environment.
Grand Award winner for Best Interior Design of a Custom Home
The material palette began with a rich, tonal, large-format Quartzite stone cladding. The stone’s tones gaveforth the rest of the material palette including a champagne-colored metal fascia, a tonal stucco system, and ceilings clad with hemlock, a tight-grained but softer wood that was tonally perfect with the rest of the materials. The interior case goods and wood-wrapped openings further contribute to the tonal harmony of architecture and materials.
Grand Award Winner for Best Indoor Outdoor Lifestyle for a Home This award-winning project was recognized at the 2020 Gold Nugget Awards with two Grand Awards, one for Best Indoor/Outdoor Lifestyle for a Home, and another for Best Interior Design of a One of a Kind or Custom Home.
At the 2020 Design Excellence Awards and Gala presented by ASID AZ North, Ownby Design received five awards for Tonal Harmony. The project was recognized for 1st place – Bathroom; 3rd place – Furniture; 1st place – Kitchen; 1st place – Outdoor Living; and 2nd place – Residence over 6,000 square ft. Congratulations to Claire Ownby, Kalysha Manzo, and the entire Ownby Design team.
Tonal Harmony was also featured on the cover of the July/August 2020 issue of Luxe Interiors + Design and received a 14-page editorial feature entitled “A Place in the Sun” within the magazine.
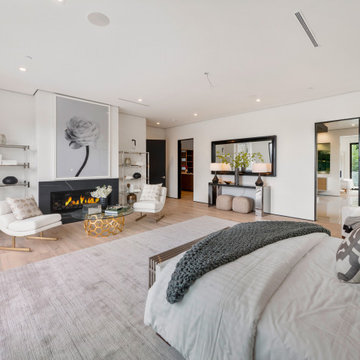
Ispirazione per una camera da letto contemporanea con pareti bianche, parquet chiaro, camino lineare Ribbon, cornice del camino in pietra e pavimento beige

This project was executed remotely in close collaboration with the client. The primary bedroom actually had an unusual dilemma in that it had too many windows, making furniture placement awkward and difficult. We converted one wall of windows into a full corner-to-corner drapery wall, creating a beautiful and soft backdrop for their bed. We also designed a little boy’s nursery to welcome their first baby boy.
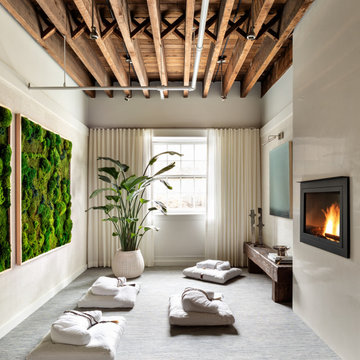
Designer Showhouse Meditation Room for The Holiday House 2019: Designed by Sara Touijer
Ispirazione per una camera degli ospiti design di medie dimensioni con pareti bianche, moquette, camino sospeso, cornice del camino in intonaco e pavimento blu
Ispirazione per una camera degli ospiti design di medie dimensioni con pareti bianche, moquette, camino sospeso, cornice del camino in intonaco e pavimento blu
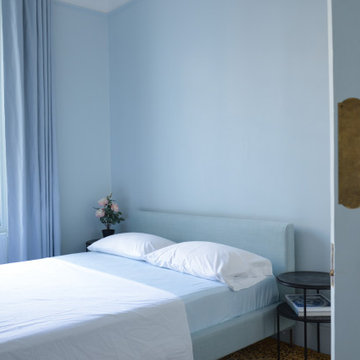
Immagine di una camera matrimoniale contemporanea di medie dimensioni con pareti blu, moquette, camino classico e cornice del camino in pietra
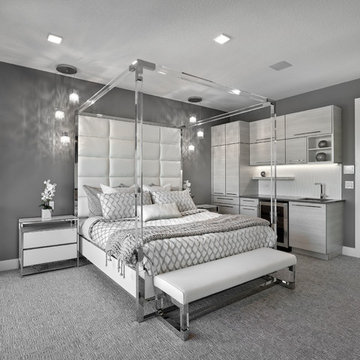
Spacious bedroom with built in cabinets, beverage fridge and sink.
Immagine di una grande camera matrimoniale contemporanea con pareti grigie, moquette, camino bifacciale, pavimento grigio e cornice del camino in pietra
Immagine di una grande camera matrimoniale contemporanea con pareti grigie, moquette, camino bifacciale, pavimento grigio e cornice del camino in pietra
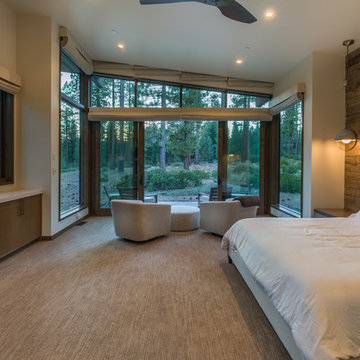
Stunning yet zen-inducing Master Bedroom has a fireplace with TV above, and a window/door wall that spills out onto its own private forest-side terrace. Photo by Vance Fox
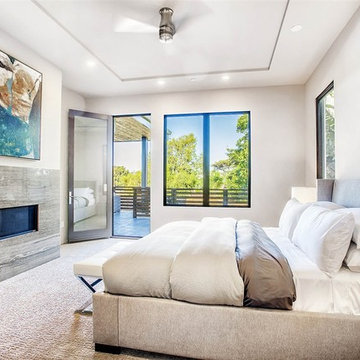
Idee per una grande camera matrimoniale minimal con pareti grigie, moquette, camino lineare Ribbon, cornice del camino in pietra e pavimento grigio
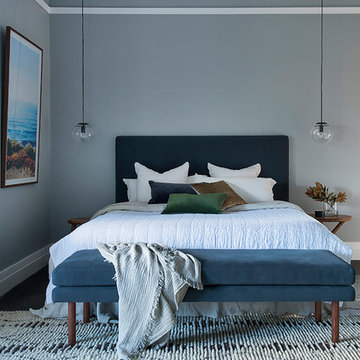
Beautiful master bedroom at Cranmore Park featuring a palette of white, grey, navy and olive-gold accents. Rug by Armadillo. Photographic print by Kara Rosenlund.
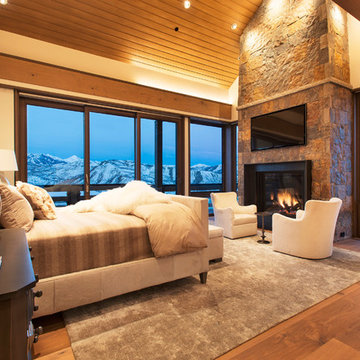
The master bedroom complete with fireplace and stunning views of the Elk Mountain Range in the Colorado Rockies may be one of the most elegant places to rest your head in the world.
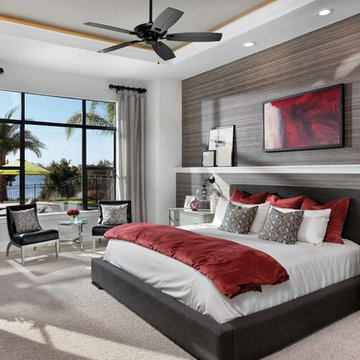
Ispirazione per una camera matrimoniale minimal di medie dimensioni con pareti grigie, moquette e camino lineare Ribbon
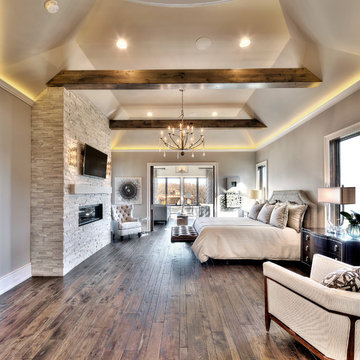
Foto di un'ampia camera matrimoniale contemporanea con pareti grigie, pavimento in legno massello medio, camino lineare Ribbon e cornice del camino in pietra
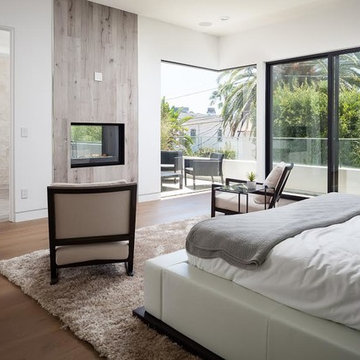
Immagine di una camera matrimoniale minimal con pareti bianche, parquet scuro, camino bifacciale e cornice del camino in legno
Camere da Letto contemporanee - Foto e idee per arredare
1