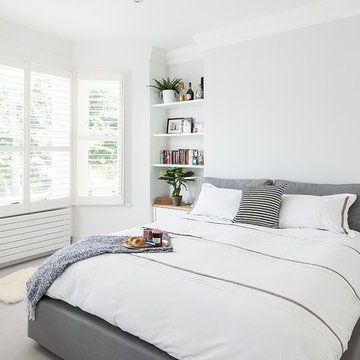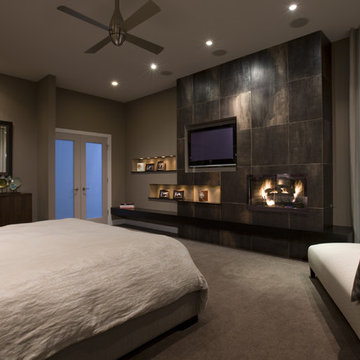Camere da Letto con TV - Foto e idee per arredare
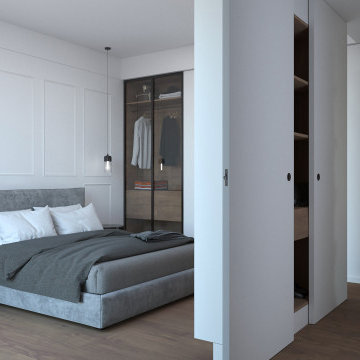
bedroom
Ispirazione per una camera matrimoniale minimalista di medie dimensioni con pareti bianche, parquet scuro, soffitto ribassato, pareti in legno e TV
Ispirazione per una camera matrimoniale minimalista di medie dimensioni con pareti bianche, parquet scuro, soffitto ribassato, pareti in legno e TV
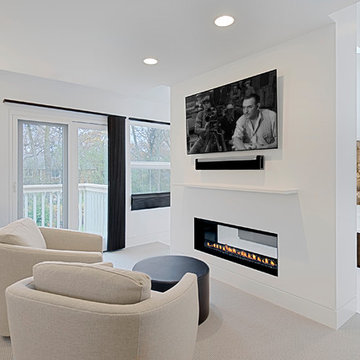
Two sided bedroom- bathroom fireplace.
Norman Sizemore-photographer
Idee per una grande camera matrimoniale contemporanea con pareti bianche, moquette, camino bifacciale, cornice del camino in intonaco, pavimento beige e TV
Idee per una grande camera matrimoniale contemporanea con pareti bianche, moquette, camino bifacciale, cornice del camino in intonaco, pavimento beige e TV
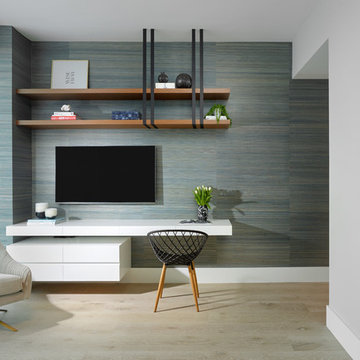
Immagine di una camera degli ospiti design di medie dimensioni con parquet chiaro, pavimento beige e TV
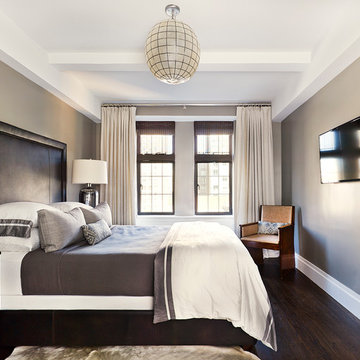
photographer Peter Murdock
Foto di una camera da letto minimal con pareti grigie, parquet scuro, pavimento marrone e TV
Foto di una camera da letto minimal con pareti grigie, parquet scuro, pavimento marrone e TV
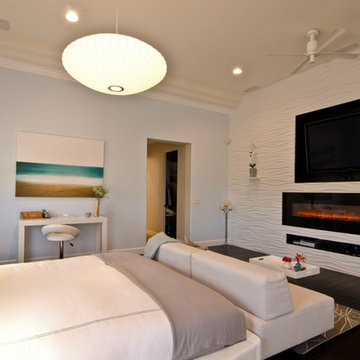
We designed this modern, cozy master bedroom to support the family's lifestyle. We installed a wall of 3D tile to house the new electric fireplace, television and components. We dropped a George Nelson Bubble Lamp on a dimmer switch above the bed for a modern touch.
Interior Design by Mackenzie Collier Interiors (Phoenix, AZ), Photography by Jaryd Niebauer Photography (Phoenix, AZ)
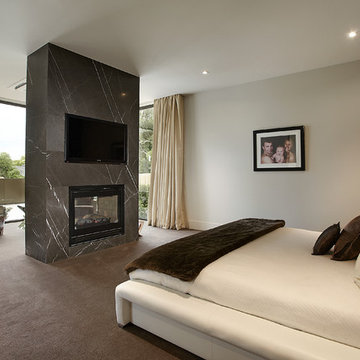
The master bedroom is large enough to accomodate a free standing fireplace & TV that wraps around to a sitting area overlooking the front garden
Ispirazione per una grande camera da letto design con pareti bianche, moquette, cornice del camino in pietra, camino bifacciale e TV
Ispirazione per una grande camera da letto design con pareti bianche, moquette, cornice del camino in pietra, camino bifacciale e TV
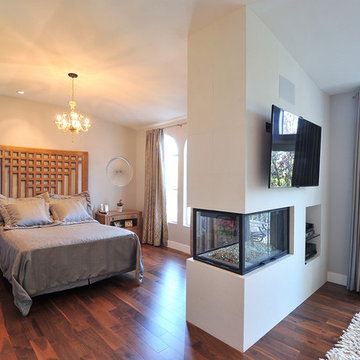
Contemporary white limestone wraps this see thru fireplace wall floor to ceiling. Warm hand scraped walnut hardwood floor unites this master bedroom and sitting area.
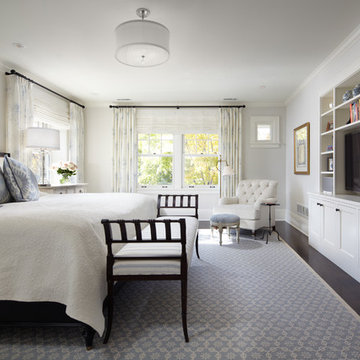
Architecture that is synonymous with the age of elegance, this welcoming Georgian style design reflects and emphasis for symmetry with the grand entry, stairway and front door focal point.
Near Lake Harriet in Minneapolis, this newly completed Georgian style home includes a renovation, new garage and rear addition that provided new and updated spacious rooms including an eat-in kitchen, mudroom, butler pantry, home office and family room that overlooks expansive patio and backyard spaces. The second floor showcases and elegant master suite. A collection of new and antique furnishings, modern art, and sunlit rooms, compliment the traditional architectural detailing, dark wood floors, and enameled woodwork. A true masterpiece. Call today for an informational meeting, tour or portfolio review.
BUILDER: Streeter & Associates, Renovation Division - Bob Near
ARCHITECT: Peterssen/Keller
INTERIOR: Engler Studio
PHOTOGRAPHY: Karen Melvin Photography
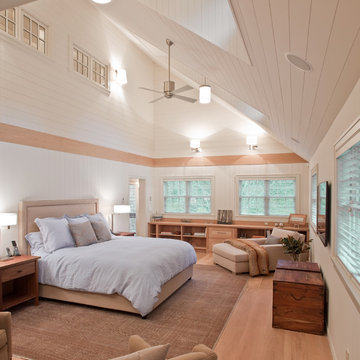
Master Bedroom
Bradley M Jones
Idee per una camera matrimoniale minimal con pareti bianche, parquet chiaro e TV
Idee per una camera matrimoniale minimal con pareti bianche, parquet chiaro e TV
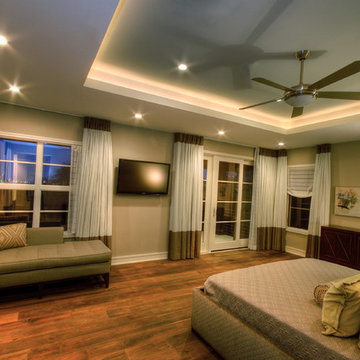
This Westlake site posed several challenges that included managing a sloping lot and capturing the views of downtown Austin in specific locations on the lot, while staying within the height restrictions. The service and garages split in two, buffering the less private areas of the lot creating an inner courtyard. The ancillary rooms are organized around this court leading up to the entertaining areas. The main living areas serve as a transition to a private natural vegetative bluff on the North side. Breezeways and terraces connect the various outdoor living spaces feeding off the great room and dining, balancing natural light and summer breezes to the interior spaces. The private areas are located on the upper level, organized in an inverted “u”, maximizing the best views on the lot. The residence represents a programmatic collaboration of the clients’ needs and subdivision restrictions while engaging the unique features of the lot.
Built by Butterfield Custom Homes
Photography by Adam Steiner
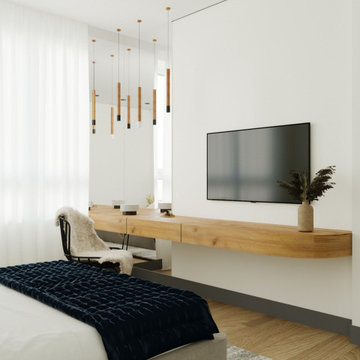
Inspiration ideas for a dressing table in scandinavian style bedroom, wooden decoration and elements, much light and space
Immagine di una camera matrimoniale minimal di medie dimensioni con pareti bianche, pavimento beige e TV
Immagine di una camera matrimoniale minimal di medie dimensioni con pareti bianche, pavimento beige e TV
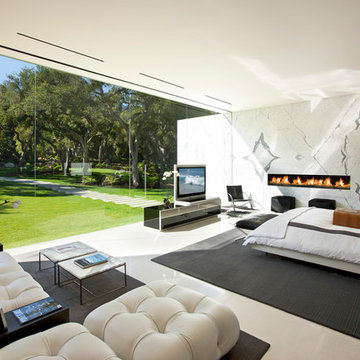
Esempio di una camera matrimoniale moderna con pareti bianche, camino lineare Ribbon, cornice del camino in pietra e TV
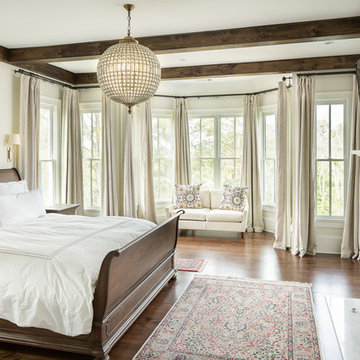
David Cannon Photography
Immagine di una camera da letto tradizionale con pareti bianche, parquet scuro, camino classico e TV
Immagine di una camera da letto tradizionale con pareti bianche, parquet scuro, camino classico e TV
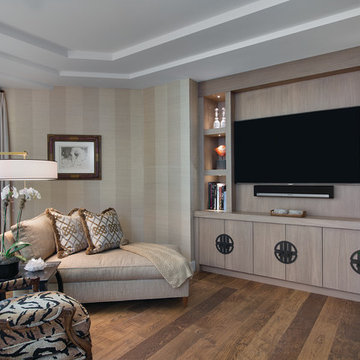
John Sciarrino
Esempio di una camera da letto design con pareti beige, parquet scuro, nessun camino e TV
Esempio di una camera da letto design con pareti beige, parquet scuro, nessun camino e TV
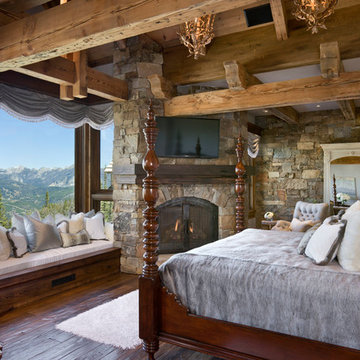
Ispirazione per una camera da letto stile rurale con parquet scuro, camino ad angolo, cornice del camino in pietra e TV
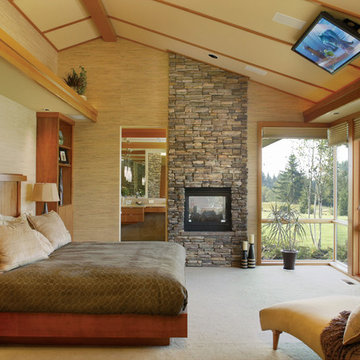
Photo courtesy of Alan Mascord Design Associates and can be found on houseplansandmore.com
Idee per una camera da letto chic con cornice del camino in pietra, camino bifacciale e TV
Idee per una camera da letto chic con cornice del camino in pietra, camino bifacciale e TV
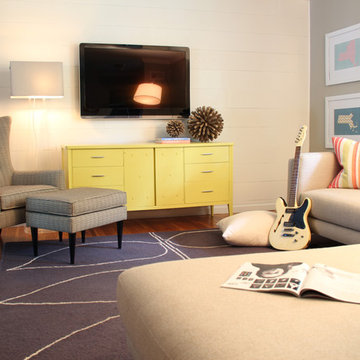
To give the family room warmth and add character to this otherwise boxy room, we chose horizontal wood paneling painted in a brilliant white. The room went from blah to clean, warm, rustic and fresh!
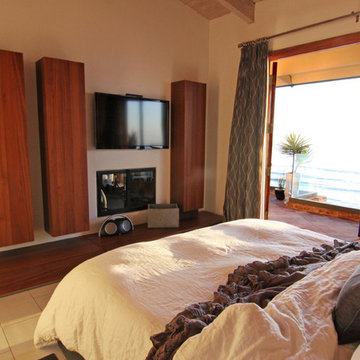
Shelley Gardea Photography © 2012 Houzz
Ispirazione per una camera da letto moderna con pareti bianche e TV
Ispirazione per una camera da letto moderna con pareti bianche e TV
Camere da Letto con TV - Foto e idee per arredare
2
