Camere da Letto - Foto e idee per arredare
Filtra anche per:
Budget
Ordina per:Popolari oggi
41 - 60 di 19.659 foto
1 di 2
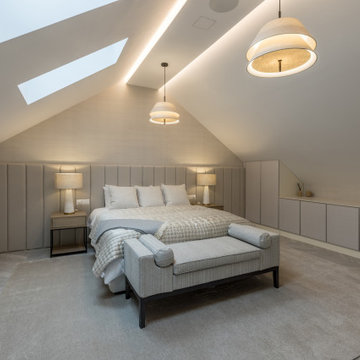
Upon entering the master bedroom, the eye is immediately drawn towards two Kobi pendants; these modern two-tier ceiling fittings highlight the high ceilings within the room. Contrasting with the simple design of Kobi, the bold yet elegant form of our Piera table lamps flank the bedside. The stone base creates a delicate palette of cascading ivory tones, in keeping with the colour palette and organic resources.
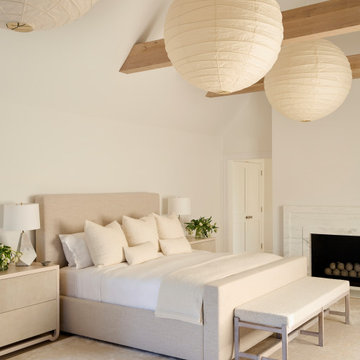
Idee per una camera da letto stile marino con pareti bianche, camino classico, cornice del camino in pietra, travi a vista e soffitto a volta
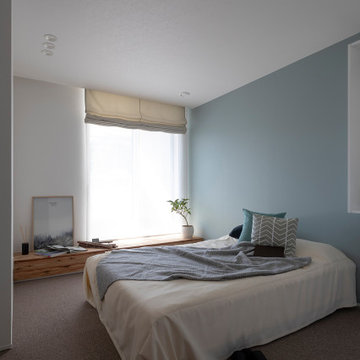
Foto di una camera matrimoniale nordica di medie dimensioni con pareti blu, moquette, nessun camino, pavimento beige, soffitto in carta da parati e carta da parati
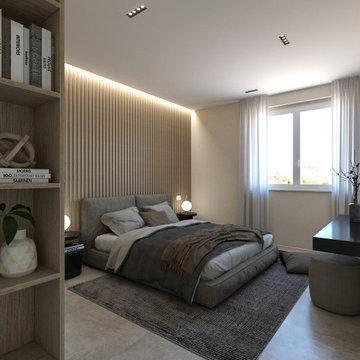
Esempio di una camera matrimoniale minimalista di medie dimensioni con pareti bianche, pavimento in gres porcellanato, pavimento beige, soffitto ribassato, pareti in legno e TV

A statement chandelier and plush occasional chairs set the scene for relaxation in style.
Ispirazione per una camera matrimoniale classica di medie dimensioni con pareti grigie, parquet scuro, pavimento marrone e travi a vista
Ispirazione per una camera matrimoniale classica di medie dimensioni con pareti grigie, parquet scuro, pavimento marrone e travi a vista
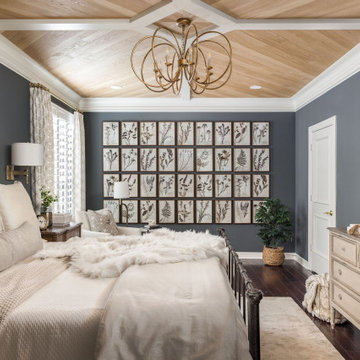
Esempio di una camera matrimoniale tradizionale di medie dimensioni con soffitto in legno, pareti grigie, parquet scuro e pavimento marrone
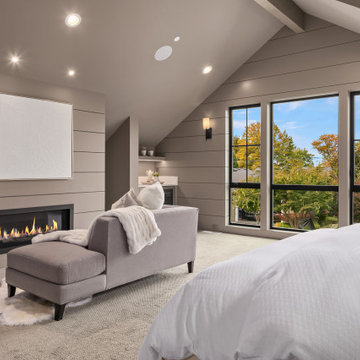
Luxury modern farmhouse master bedroom featuring jumbo shiplap accent wall and fireplace, oversized pendants, custom built-ins, wet bar, and vaulted ceilings.
Paint color: SW Elephant Ear
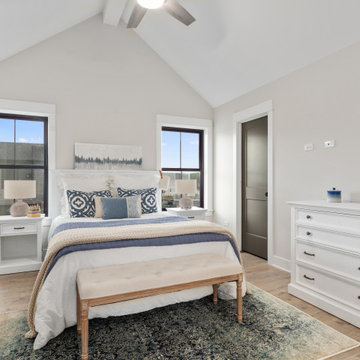
Windows/Patio Doors are Pella, Wall color is Sherwin Williams Egret White, Floors are Quickstep NatureTek Essentials Croft Oak Fawn
Idee per una camera degli ospiti costiera con pavimento in laminato e soffitto a volta
Idee per una camera degli ospiti costiera con pavimento in laminato e soffitto a volta

Immagine di una piccola camera matrimoniale stile marinaro con pareti blu, parquet scuro, pavimento marrone, travi a vista, camino classico e cornice del camino piastrellata
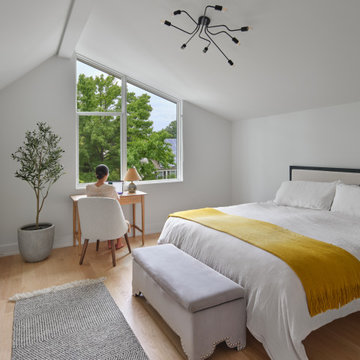
Second Floor Bedroom of the Accessory Dwelling Unit functions as a guest bedroom and home office.
Idee per una camera degli ospiti minimal di medie dimensioni con pareti grigie, parquet chiaro, nessun camino e soffitto a volta
Idee per una camera degli ospiti minimal di medie dimensioni con pareti grigie, parquet chiaro, nessun camino e soffitto a volta

Modern Bedroom with wood slat accent wall that continues onto ceiling. Neutral bedroom furniture in colors black white and brown.
Ispirazione per una grande camera matrimoniale moderna con pareti bianche, parquet chiaro, camino classico, cornice del camino piastrellata, pavimento marrone, soffitto in legno e pareti in legno
Ispirazione per una grande camera matrimoniale moderna con pareti bianche, parquet chiaro, camino classico, cornice del camino piastrellata, pavimento marrone, soffitto in legno e pareti in legno
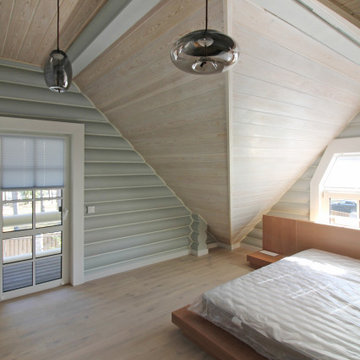
Foto di una grande camera matrimoniale contemporanea con pareti grigie, pavimento in legno massello medio, pavimento beige, soffitto in legno e pareti in legno
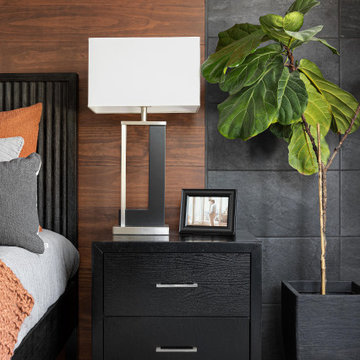
Master bedroom with dark wood accent wall, tray ceiling, large window and fireplace.
Ispirazione per una camera matrimoniale minimalista con pareti bianche, camino classico e soffitto ribassato
Ispirazione per una camera matrimoniale minimalista con pareti bianche, camino classico e soffitto ribassato

Modern comfort and cozy primary bedroom with four poster bed. Custom built-ins. Custom millwork,
Large cottage master light wood floor, brown floor, exposed beam and wall paneling bedroom photo in New York with red walls
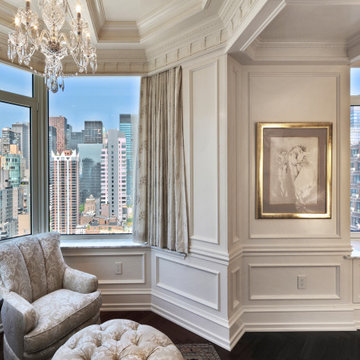
This white interior frames beautifully the expansive views of midtown Manhattan, and blends seamlessly the closet, master bedroom and sitting areas into one space highlighted by a coffered ceiling and the mahogany wood in the bed and night tables.
For more projects visit our website wlkitchenandhome.com
.
.
.
.
#mastersuite #luxurydesign #luxurycloset #whitecloset #closetideas #classicloset #classiccabinets #customfurniture #luxuryfurniture #mansioncloset #manhattaninteriordesign #manhattandesigner #bedroom #masterbedroom #luxurybedroom #luxuryhomes #bedroomdesign #whitebedroom #panelling #panelledwalls #milwork #classicbed #traditionalbed #sophisticateddesign #woodworker #luxurywoodworker #cofferedceiling #ceilingideas #livingroom #اتاق_مستر

We had so much fun with this project! The client wanted a bedroom refresh as they had not done much to it since they had moved in 5 years ago. As a space you are in every single night (and day!), your bedroom should be a place where you can relax and enjoy every minute. We worked with the clients favorite color (navy!) to create a beautiful blue grasscloth textured wall behind their bed to really make their furniture pop and add some dimension to the room. New lamps in their favorite finish (gold!) were added to create additional lighting moments when the shades go down. Adding beautiful sheer window treatments allowed the clients to keep some softness in the room even when the blackout shades were down. Fresh bedding and some new accessories were added to complete the room.
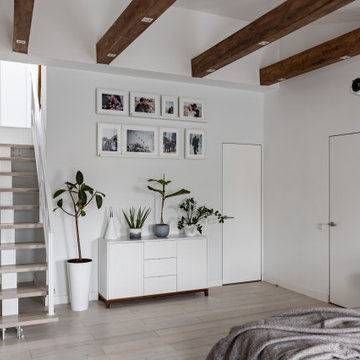
Просторная спальная с изолированной гардеробной комнатой и мастер-ванной на втором уровне.
Вдоль окон спроектировали диван с выдвижными ящиками для хранения.
Несущие балки общиты деревянными декоративными панелями.
Черная металлическая клетка предназначена для собак владельцев квартиры.
Вместо телевизора в этой комнате также установили проектор, который проецирует на белую стену (без дополнительного экрана).
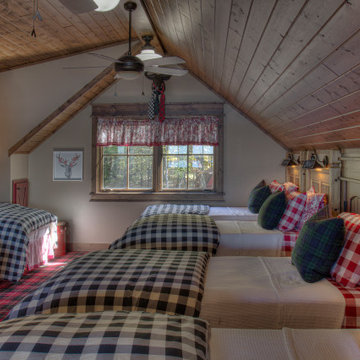
Cabin Bunk Room with Plaid Carpet, Wood Ceilings, and Gingham Bedding
Esempio di una camera degli ospiti country di medie dimensioni con pareti beige, moquette, pavimento rosso e soffitto a volta
Esempio di una camera degli ospiti country di medie dimensioni con pareti beige, moquette, pavimento rosso e soffitto a volta

This custom built 2-story French Country style home is a beautiful retreat in the South Tampa area. The exterior of the home was designed to strike a subtle balance of stucco and stone, brought together by a neutral color palette with contrasting rust-colored garage doors and shutters. To further emphasize the European influence on the design, unique elements like the curved roof above the main entry and the castle tower that houses the octagonal shaped master walk-in shower jutting out from the main structure. Additionally, the entire exterior form of the home is lined with authentic gas-lit sconces. The rear of the home features a putting green, pool deck, outdoor kitchen with retractable screen, and rain chains to speak to the country aesthetic of the home.
Inside, you are met with a two-story living room with full length retractable sliding glass doors that open to the outdoor kitchen and pool deck. A large salt aquarium built into the millwork panel system visually connects the media room and living room. The media room is highlighted by the large stone wall feature, and includes a full wet bar with a unique farmhouse style bar sink and custom rustic barn door in the French Country style. The country theme continues in the kitchen with another larger farmhouse sink, cabinet detailing, and concealed exhaust hood. This is complemented by painted coffered ceilings with multi-level detailed crown wood trim. The rustic subway tile backsplash is accented with subtle gray tile, turned at a 45 degree angle to create interest. Large candle-style fixtures connect the exterior sconces to the interior details. A concealed pantry is accessed through hidden panels that match the cabinetry. The home also features a large master suite with a raised plank wood ceiling feature, and additional spacious guest suites. Each bathroom in the home has its own character, while still communicating with the overall style of the home.
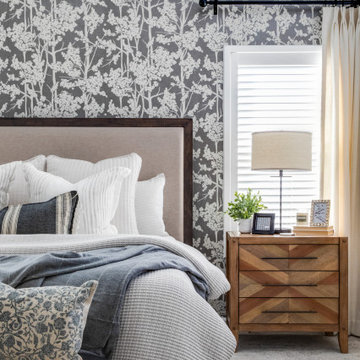
design by: Kennedy Cole Interior Design
build by: Well Done
photos by: Chad Mellon
Idee per una camera matrimoniale tradizionale di medie dimensioni con pareti bianche, moquette, pavimento grigio, soffitto a volta e carta da parati
Idee per una camera matrimoniale tradizionale di medie dimensioni con pareti bianche, moquette, pavimento grigio, soffitto a volta e carta da parati
Camere da Letto - Foto e idee per arredare
3