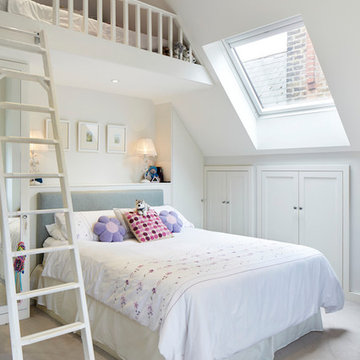Camere da Letto - Foto e idee per arredare
Filtra anche per:
Budget
Ordina per:Popolari oggi
101 - 120 di 19.657 foto
1 di 2

Foto di una grande camera matrimoniale stile marino con pareti bianche, parquet chiaro, camino classico, cornice del camino in perlinato, pavimento bianco e soffitto a volta
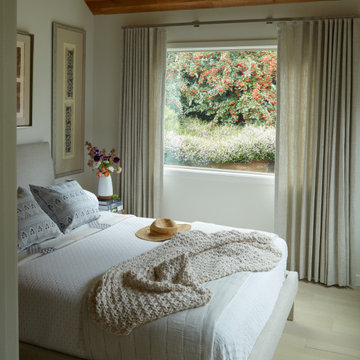
Thoughtful details invite guests to escape daily living and sink into luxury and comfort. Nineteenth century Chinese textiles adorn the walls with intricate embroidery and patterns that portray hidden stories of life long ago. The large picture window was added to flood light into the space. It becomes an art piece of its own by framing out native flora, capturing and celebrating each season of the year.
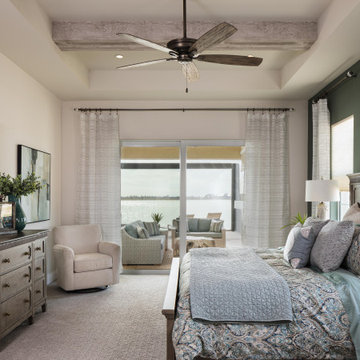
Foto di una camera matrimoniale tradizionale con pareti grigie, moquette, nessun camino, pavimento beige e travi a vista
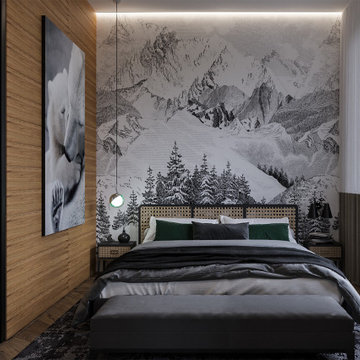
Dans ce projet nous avions eu l’ambition d’amenager une chambre dans une ambiance de montagne mais avec une touche de modernité.
Foto di una camera degli ospiti rustica di medie dimensioni con pareti bianche, pavimento in legno massello medio, nessun camino, pavimento marrone, soffitto ribassato e carta da parati
Foto di una camera degli ospiti rustica di medie dimensioni con pareti bianche, pavimento in legno massello medio, nessun camino, pavimento marrone, soffitto ribassato e carta da parati
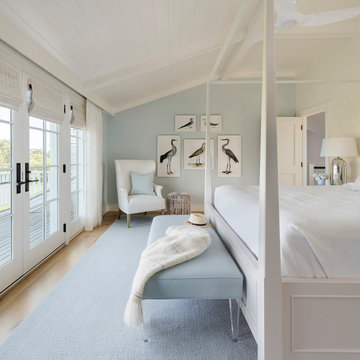
Foto di una camera da letto stile marino con pareti blu, parquet chiaro, pavimento beige, soffitto in perlinato e soffitto a volta

Ispirazione per una camera da letto country con pareti bianche, pavimento in legno massello medio, camino classico, cornice del camino in pietra, pavimento marrone, travi a vista, soffitto in perlinato, soffitto a volta e pannellatura
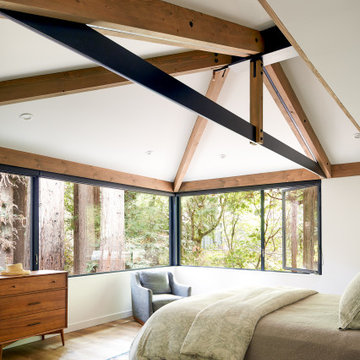
Nestled in the redwoods, a short walk from downtown, this home embraces both it’s proximity to town life and nature. Mid-century modern detailing and a minimalist California vibe come together in this special place.
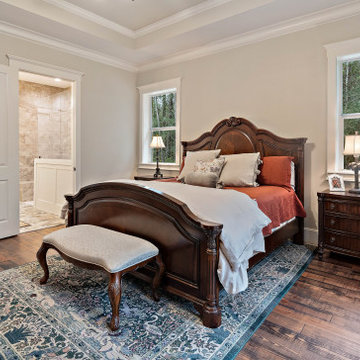
Master Bedroom
Ispirazione per una camera da letto con pareti beige, parquet scuro, pavimento marrone e soffitto ribassato
Ispirazione per una camera da letto con pareti beige, parquet scuro, pavimento marrone e soffitto ribassato
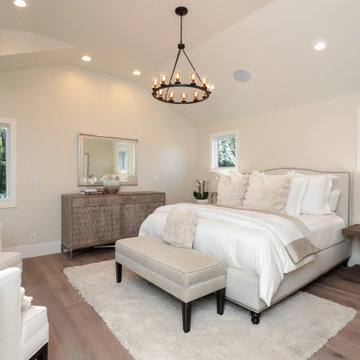
A bedroom in the trees.
Esempio di una camera da letto tradizionale con pareti beige, pavimento in legno massello medio, pavimento marrone e soffitto a volta
Esempio di una camera da letto tradizionale con pareti beige, pavimento in legno massello medio, pavimento marrone e soffitto a volta
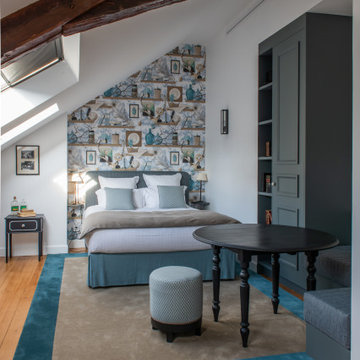
Foto di una grande camera matrimoniale tradizionale con pareti bianche, pavimento marrone, travi a vista, parquet chiaro e nessun camino
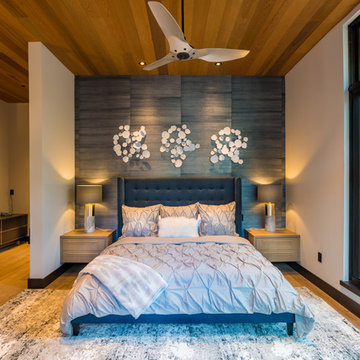
A relaxing master bedroom with custom designed floating nightstands designed by principal designer Emily Roose (Esposito). A deep blue grasscloth wallpaper is on the headboard wall with a navy blue tufted bed.

I built this on my property for my aging father who has some health issues. Handicap accessibility was a factor in design. His dream has always been to try retire to a cabin in the woods. This is what he got.
It is a 1 bedroom, 1 bath with a great room. It is 600 sqft of AC space. The footprint is 40' x 26' overall.
The site was the former home of our pig pen. I only had to take 1 tree to make this work and I planted 3 in its place. The axis is set from root ball to root ball. The rear center is aligned with mean sunset and is visible across a wetland.
The goal was to make the home feel like it was floating in the palms. The geometry had to simple and I didn't want it feeling heavy on the land so I cantilevered the structure beyond exposed foundation walls. My barn is nearby and it features old 1950's "S" corrugated metal panel walls. I used the same panel profile for my siding. I ran it vertical to match the barn, but also to balance the length of the structure and stretch the high point into the canopy, visually. The wood is all Southern Yellow Pine. This material came from clearing at the Babcock Ranch Development site. I ran it through the structure, end to end and horizontally, to create a seamless feel and to stretch the space. It worked. It feels MUCH bigger than it is.
I milled the material to specific sizes in specific areas to create precise alignments. Floor starters align with base. Wall tops adjoin ceiling starters to create the illusion of a seamless board. All light fixtures, HVAC supports, cabinets, switches, outlets, are set specifically to wood joints. The front and rear porch wood has three different milling profiles so the hypotenuse on the ceilings, align with the walls, and yield an aligned deck board below. Yes, I over did it. It is spectacular in its detailing. That's the benefit of small spaces.
Concrete counters and IKEA cabinets round out the conversation.
For those who cannot live tiny, I offer the Tiny-ish House.
Photos by Ryan Gamma
Staging by iStage Homes
Design Assistance Jimmy Thornton
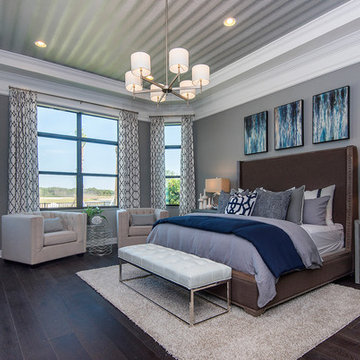
In the master suite,a pearlescent sculpted-finish wave pattern wallpaper is affixed to the ceiling, while the dark wood floors, paired with crisp white trim create a coastal-influenced bedroom for the discerning owner.
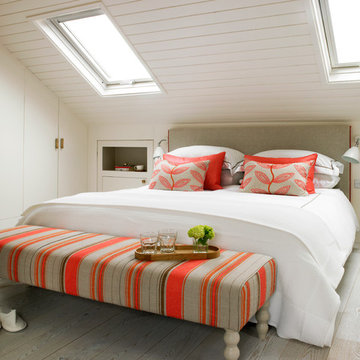
Nick Smith Photography
Immagine di una camera degli ospiti costiera con pareti bianche, parquet chiaro e pavimento beige
Immagine di una camera degli ospiti costiera con pareti bianche, parquet chiaro e pavimento beige
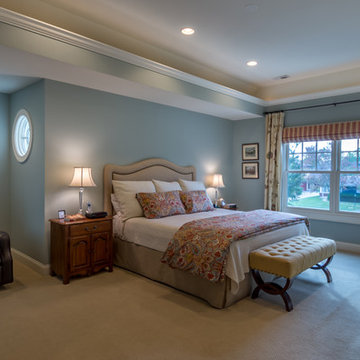
Idee per una piccola camera matrimoniale classica con pareti blu, moquette, pavimento bianco, nessun camino, travi a vista e carta da parati
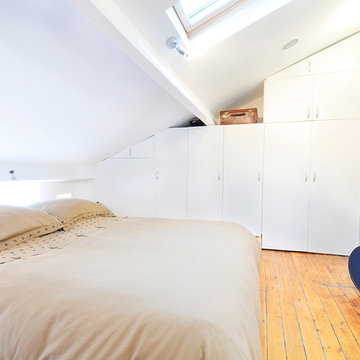
Esempio di una piccola e In mansarda camera da letto minimal con pareti bianche, parquet chiaro e nessun camino

Photography by Anna Herbst.
This photo was featured in the Houzz Story, "6 Attic Transformations to Inspire Your Own"
Ispirazione per una camera matrimoniale tradizionale di medie dimensioni con pareti beige, pavimento in legno massello medio, nessun camino e pavimento marrone
Ispirazione per una camera matrimoniale tradizionale di medie dimensioni con pareti beige, pavimento in legno massello medio, nessun camino e pavimento marrone
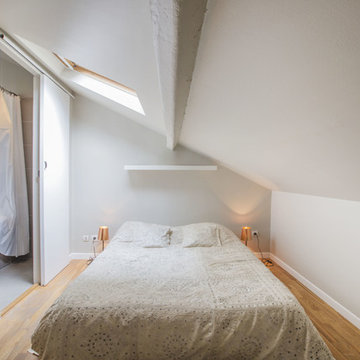
Esempio di un'In mansarda camera da letto contemporanea di medie dimensioni con pareti bianche e pavimento in legno massello medio
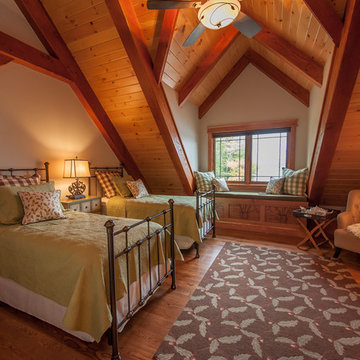
Northpeak Design
Idee per un'In mansarda camera da letto rustica con pareti beige e pavimento in legno massello medio
Idee per un'In mansarda camera da letto rustica con pareti beige e pavimento in legno massello medio
Camere da Letto - Foto e idee per arredare
6
