Camere da Letto con soffitto in legno - Foto e idee per arredare
Filtra anche per:
Budget
Ordina per:Popolari oggi
1 - 20 di 184 foto
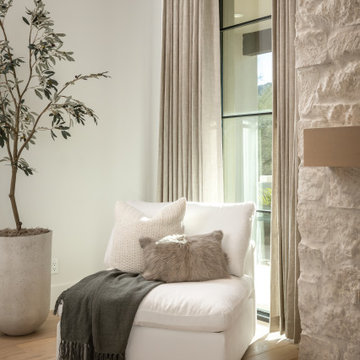
Foto di una grande camera matrimoniale tradizionale con pareti bianche, parquet chiaro, camino classico, cornice del camino in pietra, pavimento beige, soffitto in legno e pareti in legno

Modern Bedroom with wood slat accent wall that continues onto ceiling. Neutral bedroom furniture in colors black white and brown.
Foto di una grande camera matrimoniale minimal con pareti bianche, parquet chiaro, camino classico, cornice del camino in pietra, pavimento marrone, soffitto in legno e pareti in legno
Foto di una grande camera matrimoniale minimal con pareti bianche, parquet chiaro, camino classico, cornice del camino in pietra, pavimento marrone, soffitto in legno e pareti in legno

Modern Bedroom with wood slat accent wall that continues onto ceiling. Neutral bedroom furniture in colors black white and brown.
Ispirazione per una grande camera matrimoniale contemporanea con pareti bianche, parquet chiaro, camino classico, cornice del camino piastrellata, pavimento marrone, soffitto in legno e pareti in legno
Ispirazione per una grande camera matrimoniale contemporanea con pareti bianche, parquet chiaro, camino classico, cornice del camino piastrellata, pavimento marrone, soffitto in legno e pareti in legno
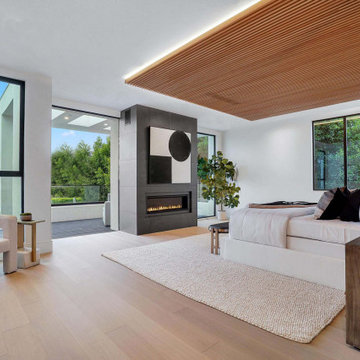
Modern Bedroom with wood slat accent wall that continues onto ceiling. Neutral bedroom furniture in colors black white and brown.
Immagine di una grande camera matrimoniale minimalista con pareti bianche, parquet chiaro, camino classico, cornice del camino piastrellata, pavimento marrone, soffitto in legno e pareti in legno
Immagine di una grande camera matrimoniale minimalista con pareti bianche, parquet chiaro, camino classico, cornice del camino piastrellata, pavimento marrone, soffitto in legno e pareti in legno

Ispirazione per una camera matrimoniale rustica di medie dimensioni con pareti verdi, pavimento in legno massello medio, camino classico, pavimento marrone, soffitto a volta e soffitto in legno
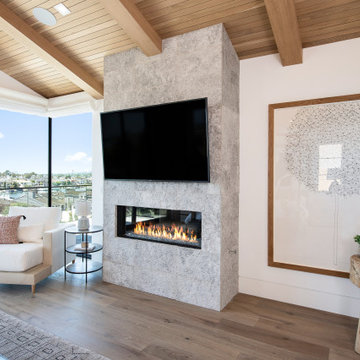
Idee per una grande camera matrimoniale tradizionale con pareti beige, parquet chiaro, camino lineare Ribbon, cornice del camino in pietra, pavimento marrone, soffitto a volta e soffitto in legno
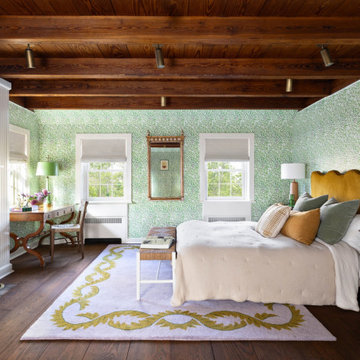
Immagine di una grande camera degli ospiti country con pareti verdi, parquet scuro, camino classico, cornice del camino in mattoni, soffitto in legno e carta da parati

Wonderfully executed Farm house modern Master Bedroom. T&G Ceiling, with custom wood beams. Steel surround fireplace and 8' hardwood floors imported from Europe
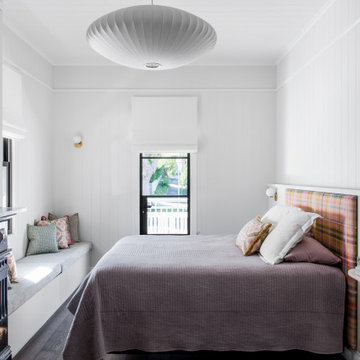
Immagine di una grande camera da letto tradizionale con pareti bianche, parquet scuro, pavimento marrone, soffitto in legno, pareti in legno e camino classico
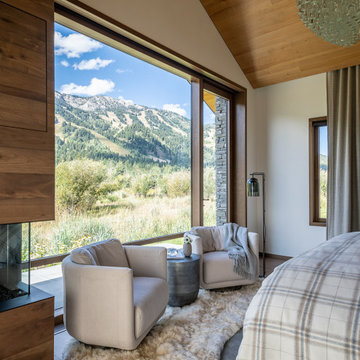
Stunning views and prime access to the Jackson Hole Mountain Resort made an ideal location for an elegant mountain home. CLB’s interior design team made use of layered materials, soft lighting, and curved material edges to provide a feminine sentiment throughout the home.
Residential Architecture and Interior Design by CLB | Jackson, Wyoming - Bozeman, Montana
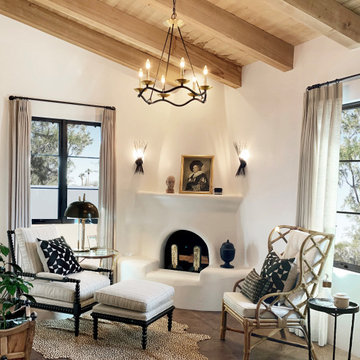
Heather Ryan, Interior Designer H.Ryan Studio - Scottsdale, AZ www.hryanstudio.com
Foto di una grande camera matrimoniale classica con pareti bianche, pavimento in legno massello medio, camino ad angolo, cornice del camino in intonaco, pavimento marrone e soffitto in legno
Foto di una grande camera matrimoniale classica con pareti bianche, pavimento in legno massello medio, camino ad angolo, cornice del camino in intonaco, pavimento marrone e soffitto in legno
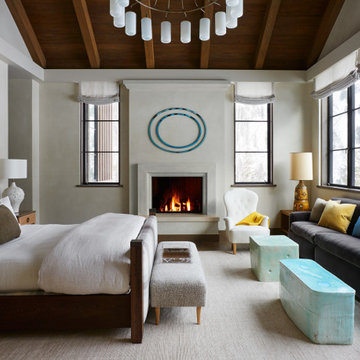
This Aspen retreat boasts both grandeur and intimacy. By combining the warmth of cozy textures and warm tones with the natural exterior inspiration of the Colorado Rockies, this home brings new life to the majestic mountains.
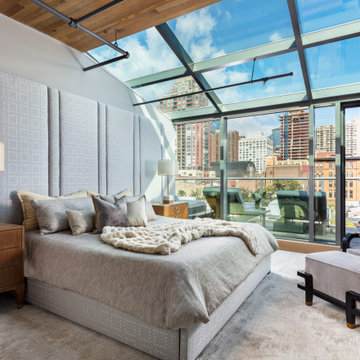
Stunning main bedroom with atrium ceiling and custom upholstered headboard. Exposed pipes, wood ceilings, and a linear fireplace complete the space.
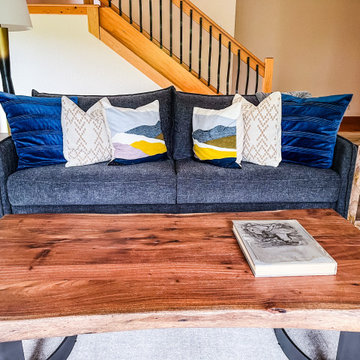
This home is my client's mountain home and they wanted to work with some of the more modern lines to create a space that is cozy, warm and stylish!
Ispirazione per una grande camera da letto minimalista con camino classico, cornice del camino in pietra e soffitto in legno
Ispirazione per una grande camera da letto minimalista con camino classico, cornice del camino in pietra e soffitto in legno
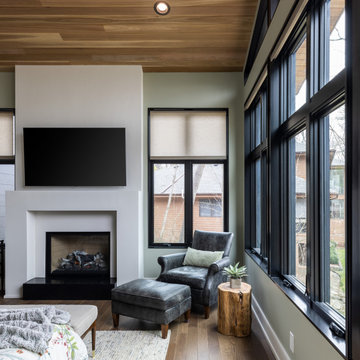
Our clients relocated to Ann Arbor and struggled to find an open layout home that was fully functional for their family. We worked to create a modern inspired home with convenient features and beautiful finishes.
This 4,500 square foot home includes 6 bedrooms, and 5.5 baths. In addition to that, there is a 2,000 square feet beautifully finished basement. It has a semi-open layout with clean lines to adjacent spaces, and provides optimum entertaining for both adults and kids.
The interior and exterior of the home has a combination of modern and transitional styles with contrasting finishes mixed with warm wood tones and geometric patterns.

Ispirazione per una camera matrimoniale rustica di medie dimensioni con pavimento in gres porcellanato, cornice del camino in cemento, pavimento grigio, travi a vista, soffitto a volta, soffitto in legno, pareti bianche, camino ad angolo e pareti in legno
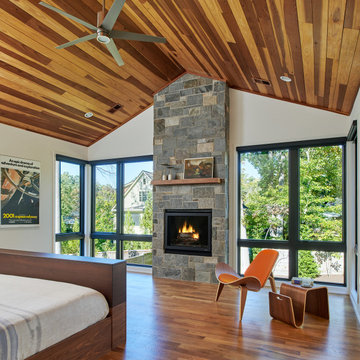
Khouri-Brouwer Residence
A new 7,000 square foot modern farmhouse designed around a central two-story family room. The layout promotes indoor / outdoor living and integrates natural materials through the interior. The home contains six bedrooms, five full baths, two half baths, open living / dining / kitchen area, screened-in kitchen and dining room, exterior living space, and an attic-level office area.
Photography: Anice Hoachlander, Studio HDP
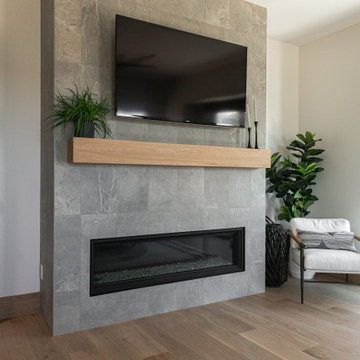
Fireplace in bedroom with modern wood mantle.
Ispirazione per una grande camera matrimoniale minimalista con pareti bianche, pavimento in legno massello medio, camino classico, cornice del camino piastrellata, pavimento marrone, soffitto in legno e pannellatura
Ispirazione per una grande camera matrimoniale minimalista con pareti bianche, pavimento in legno massello medio, camino classico, cornice del camino piastrellata, pavimento marrone, soffitto in legno e pannellatura
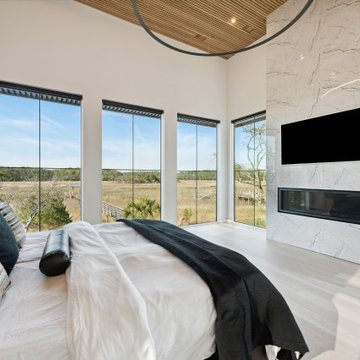
Ispirazione per una grande camera matrimoniale moderna con pareti bianche, parquet chiaro, camino lineare Ribbon, cornice del camino in pietra, soffitto in legno e pannellatura
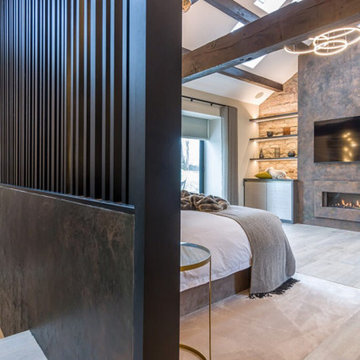
This bedroom emanates a fusion of traditional and modern aesthetics, seamlessly blending timeless elements with contemporary design. Adding to its allure, the space boasts a dedicated wine area, embodying sophistication and leisure. A mini living area complements the ambiance, offering a cozy retreat, while a glass door opens up to the outdoors, inviting a seamless connection between the interior and exterior spaces. This bedroom epitomizes a harmonious balance of classic and modern elements with a touch of indulgence.
Camere da Letto con soffitto in legno - Foto e idee per arredare
1